951 Rupert Road, Sandgate, VT 05250
Local realty services provided by:Better Homes and Gardens Real Estate The Masiello Group
951 Rupert Road,Sandgate, VT 05250
$1,495,000
- 5 Beds
- 5 Baths
- 6,200 sq. ft.
- Single family
- Active
Listed by:kristin piriePhone: 802-491-9239
Office:kw vermont woodstock
MLS#:5043294
Source:PrimeMLS
Price summary
- Price:$1,495,000
- Price per sq. ft.:$223.13
About this home
Discover this irresistible Vermont estate near the New York border. Tucked down a long private drive, the home evokes a Scottish countryside manor. The spacious layout features a first-floor primary suite with two walk-in closets and a spa-like bath with dual sinks and a Jacuzzi tub. The large kitchen, with fireplace and breakfast nook, opens to a formal dining room overlooking your own personal mountain-perfect for entertaining. A sunlit living room with another fireplace adds warmth and charm. Upstairs, four bedrooms each have walk-in closets and share two full bathrooms. Additional spaces include a home gym space, dedicated office, and a loft ideal for a library or movie nights. The fully finished basement includes a game room with pool table, flexible space for an office, wine cellar, or media room, plus another bathroom. A true highlight is the 67 private acres the estate sits on. Drink in nature from the wraparound porch, fire pit, hiking/riding trails, or custom treehouse overlooking the stream. Two barns with water, and electricity accommodate horses, small farm animals or cars and ATV’s. Extras: heated three-car garage, barn garage, central AC, and standby generator. Just 30 mins to Manchester, 1 hr to Saratoga Springs, and 3.5 hrs to NYC. Highly desirable K-12 School Choice. With new price improvement, this property is not to be missed!
Contact an agent
Home facts
- Year built:2006
- Listing ID #:5043294
- Added:122 day(s) ago
- Updated:September 28, 2025 at 10:27 AM
Rooms and interior
- Bedrooms:5
- Total bathrooms:5
- Full bathrooms:3
- Living area:6,200 sq. ft.
Heating and cooling
- Cooling:Central AC
- Heating:Baseboard, Hot Water, Oil, Wood Boiler
Structure and exterior
- Year built:2006
- Building area:6,200 sq. ft.
- Lot area:67 Acres
Schools
- High school:Choice
- Middle school:Choice
- Elementary school:Choice
Utilities
- Sewer:Private, Septic
Finances and disclosures
- Price:$1,495,000
- Price per sq. ft.:$223.13
- Tax amount:$18,145 (2023)
New listings near 951 Rupert Road
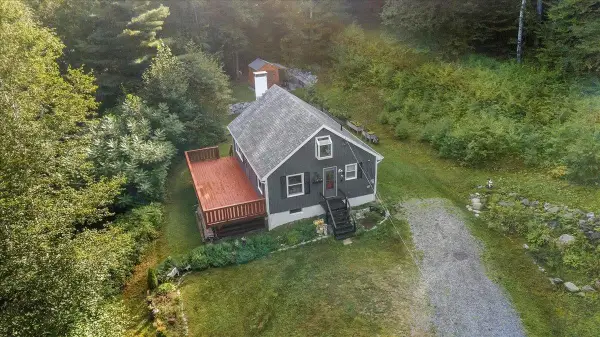 $399,000Active3 beds 1 baths1,398 sq. ft.
$399,000Active3 beds 1 baths1,398 sq. ft.2566 Rupert Road, Sandgate, VT 05250
MLS# 5057267Listed by: MAPLE LEAF REALTY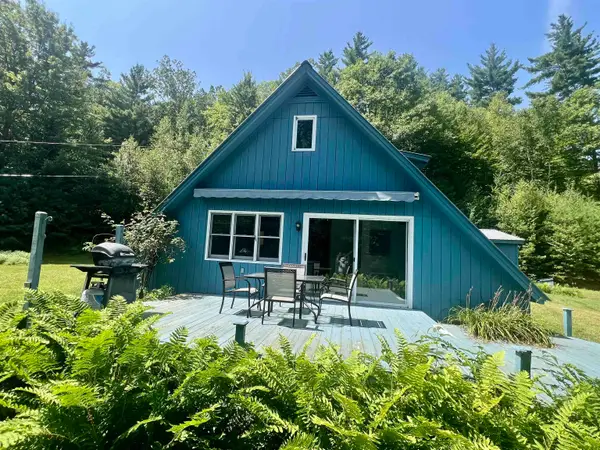 $422,000Active3 beds 2 baths2,400 sq. ft.
$422,000Active3 beds 2 baths2,400 sq. ft.100 Walsh Road, Sandgate, VT 05250
MLS# 5056928Listed by: TPW REAL ESTATE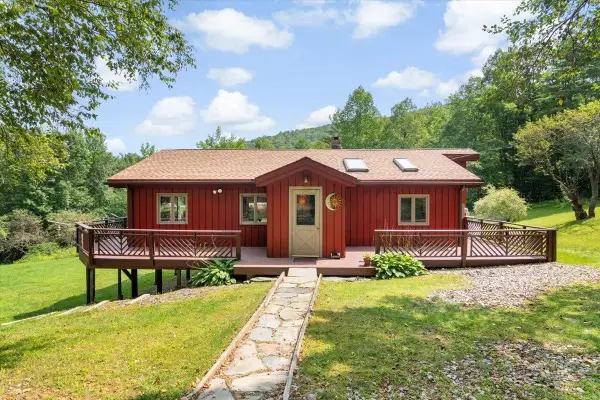 $350,000Active2 beds 2 baths1,656 sq. ft.
$350,000Active2 beds 2 baths1,656 sq. ft.391 Weldon Drive, Sandgate, VT 05250
MLS# 5055813Listed by: HOFFMAN REAL ESTATE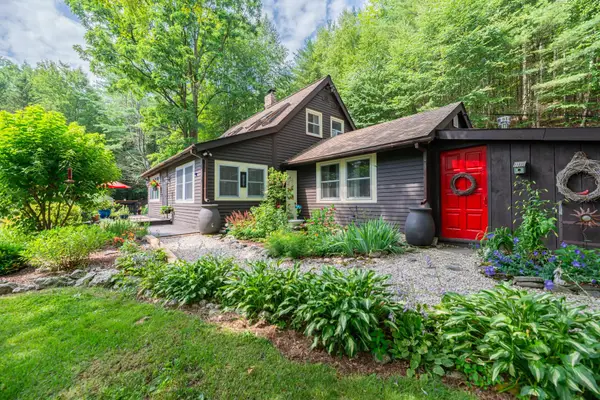 $425,000Pending3 beds 1 baths1,490 sq. ft.
$425,000Pending3 beds 1 baths1,490 sq. ft.231 Tudor Road, Sandgate, VT 05250
MLS# 5053666Listed by: FOUR SEASONS SOTHEBY'S INT'L REALTY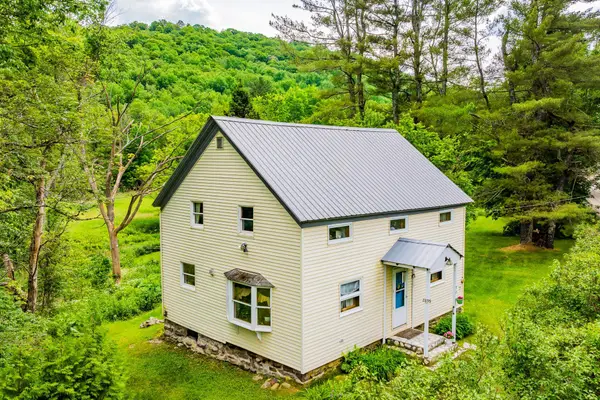 $255,000Active3 beds 2 baths1,440 sq. ft.
$255,000Active3 beds 2 baths1,440 sq. ft.2899 West Sandgate Road, Sandgate, VT 05250
MLS# 5048359Listed by: WOHLER REALTY GROUP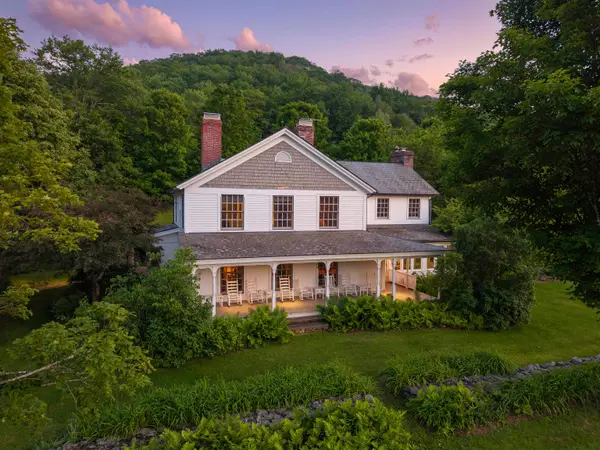 $1,995,000Active5 beds 3 baths6,323 sq. ft.
$1,995,000Active5 beds 3 baths6,323 sq. ft.2589 W. Sandgate Road, Sandgate, VT 05250
MLS# 5047939Listed by: LANDVEST, INC/WOODSTOCK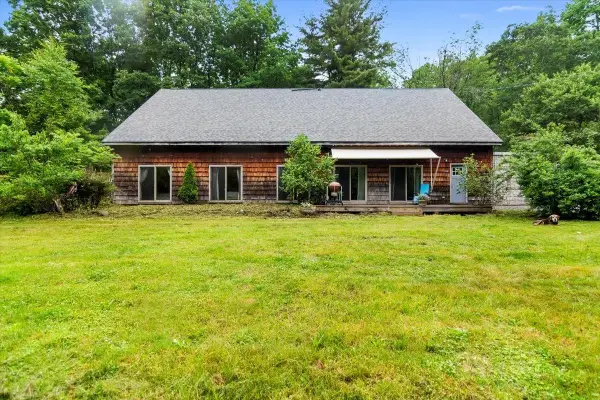 $600,000Pending3 beds 3 baths2,524 sq. ft.
$600,000Pending3 beds 3 baths2,524 sq. ft.441 Woodcock Road, Sandgate, VT 05250
MLS# 5047691Listed by: MAPLE LEAF REALTY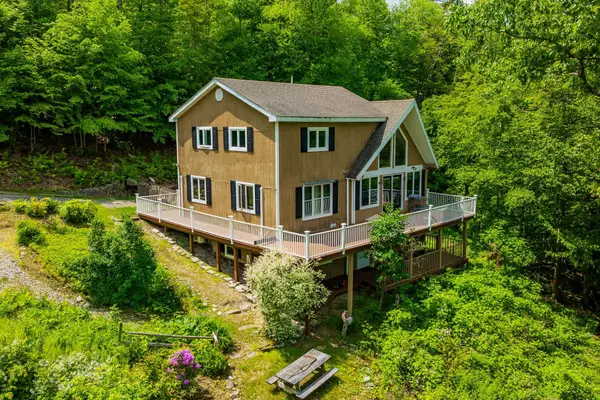 $345,000Active3 beds 3 baths3,924 sq. ft.
$345,000Active3 beds 3 baths3,924 sq. ft.410 Tudor Road, Sandgate, VT 05250
MLS# 5046043Listed by: WOHLER REALTY GROUP $780,000Pending663.95 Acres
$780,000Pending663.95 Acres0 West Sandgate/ Sandgate Road, Sandgate, VT 05250
MLS# 5042174Listed by: FOUR SEASONS SOTHEBY'S INT'L REALTY
