263 Elm Street, Shaftsbury, VT 05262
Local realty services provided by:Better Homes and Gardens Real Estate The Masiello Group
263 Elm Street,Shaftsbury, VT 05262
$389,000
- 4 Beds
- 2 Baths
- 2,368 sq. ft.
- Single family
- Active
Listed by: margretta fischer
Office: wohler realty group
MLS#:5028838
Source:PrimeMLS
Price summary
- Price:$389,000
- Price per sq. ft.:$104.8
About this home
New Price! Fabulous Four Bedroom Farmhouse. Updated kitchen with new stainless steel appliances. Take in the mountain view through your newer windows over the new stainless steel sink and subway tile backsplash. Natural light graces this spacious home. The first-floor primary bedroom has a private walk-out deck overlooking the large level backyard. The generous living room opens up to a dining area just off the eat-in kitchen. The first floor laundry room, full bathroom, and a second bedroom round out the first floor. The second level features two additional bedrooms, a second bath and an office/ bonus space. Easy first-floor living and comfortable family flow. The full poured concrete basement with a new Buderus Boiler, 200 amp electrical service, and a spacious workshop. Enjoy newer windows, fresh paint, a metal roof, two generous decks and large storage shed all on a lovely corner lot. This home is located in Shaftsbury, bordering the Village of North Bennington so school choice may be an option. Don't miss out on this spacious home with mountain views, close to beautiful walking trails and all amenities. Such as restaurants, deli, library, Lake Paran's swimming and fishing, the Park -McCullough Historic Governor's Mansion with Farmer's Markets and so much more. Some photos have been digitally staged.Come discover the charming Village of North Bennington! Call today.
Contact an agent
Home facts
- Year built:1948
- Listing ID #:5028838
- Added:313 day(s) ago
- Updated:December 17, 2025 at 01:34 PM
Rooms and interior
- Bedrooms:4
- Total bathrooms:2
- Full bathrooms:1
- Living area:2,368 sq. ft.
Heating and cooling
- Heating:Baseboard, Oil
Structure and exterior
- Roof:Metal
- Year built:1948
- Building area:2,368 sq. ft.
- Lot area:0.32 Acres
Schools
- High school:Mt. Anthony Sr. UHSD 14
- Middle school:Mt. Anthony Union Middle Sch
- Elementary school:Village Sch of North Benningto
Utilities
- Sewer:Concrete, Septic
Finances and disclosures
- Price:$389,000
- Price per sq. ft.:$104.8
- Tax amount:$5,268 (2024)
New listings near 263 Elm Street
- New
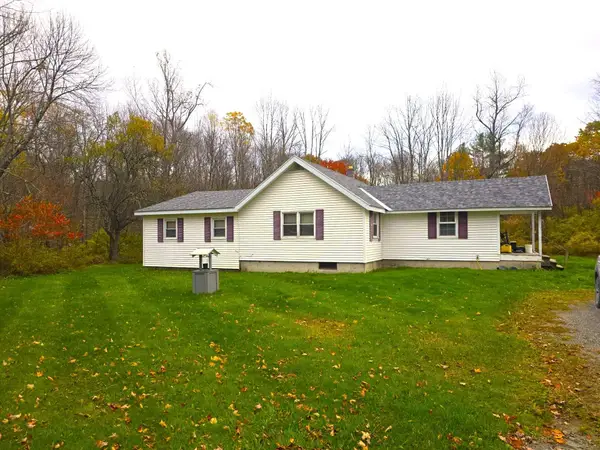 Listed by BHGRE$320,000Active4 beds 2 baths2,190 sq. ft.
Listed by BHGRE$320,000Active4 beds 2 baths2,190 sq. ft.196 Granger Hollow Road, Shaftsbury, VT 05257
MLS# 5072211Listed by: BHG MASIELLO BRATTLEBORO 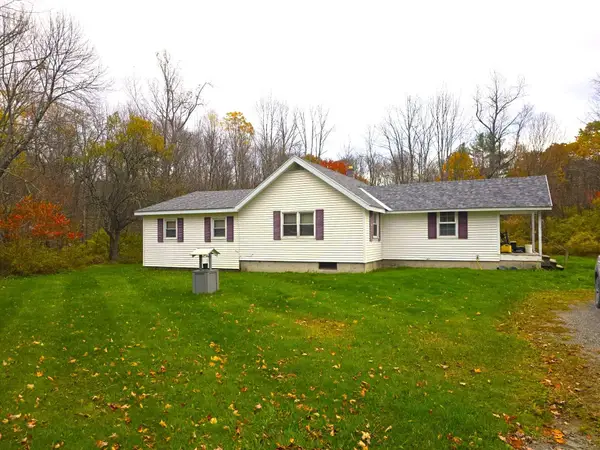 Listed by BHGRE$320,000Active3 beds 1 baths1,392 sq. ft.
Listed by BHGRE$320,000Active3 beds 1 baths1,392 sq. ft.196 Granger Hollow Road, Shaftsbury, VT 05257
MLS# 5070958Listed by: BHG MASIELLO BRATTLEBORO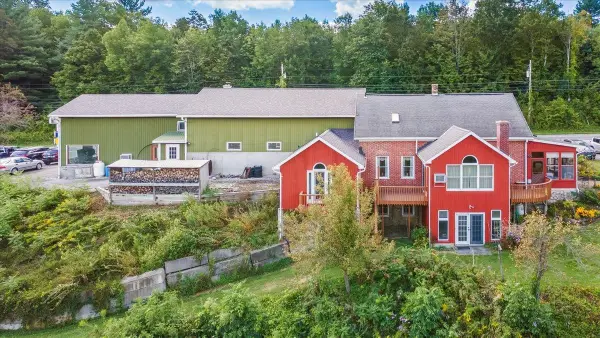 $995,000Active-- beds 5 baths4,724 sq. ft.
$995,000Active-- beds 5 baths4,724 sq. ft.1594 Vermont Route 7A, Shaftsbury, VT 05262
MLS# 5070523Listed by: MAHAR MCCARTHY REAL ESTATE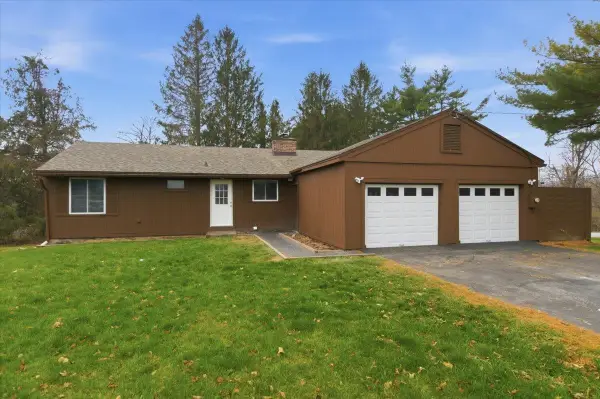 $294,900Active3 beds 2 baths1,848 sq. ft.
$294,900Active3 beds 2 baths1,848 sq. ft.211 Grandview Street, Shaftsbury, VT 05257
MLS# 5070465Listed by: FLEX REALTY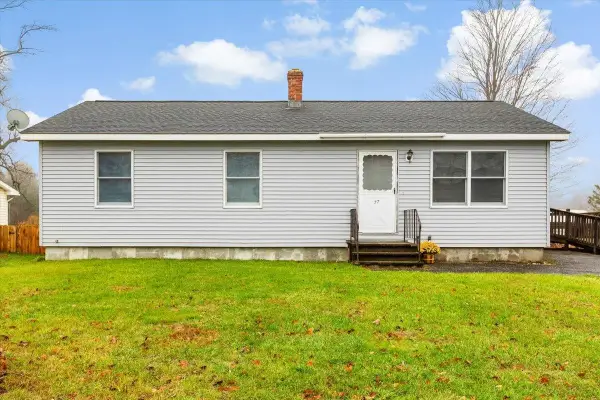 $269,000Pending3 beds 1 baths1,008 sq. ft.
$269,000Pending3 beds 1 baths1,008 sq. ft.77 McGuire Street, Shaftsbury, VT 05262
MLS# 5069308Listed by: MAPLE LEAF REALTY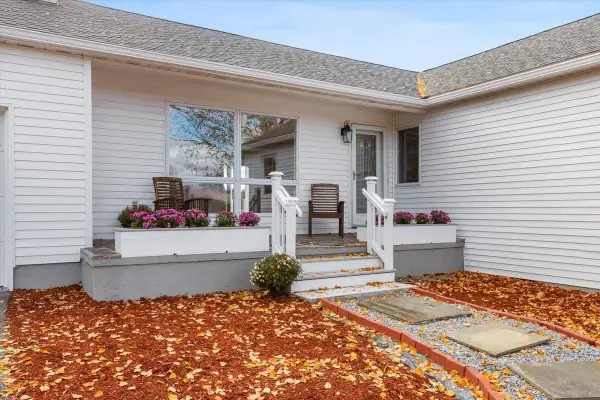 $575,000Active3 beds 2 baths1,748 sq. ft.
$575,000Active3 beds 2 baths1,748 sq. ft.211 ROD and GUN CLUB Road, Shaftsbury, VT 05262
MLS# 5069551Listed by: HOOSICK REALTY $239,000Pending4 beds 2 baths1,838 sq. ft.
$239,000Pending4 beds 2 baths1,838 sq. ft.286 Harvest Hills Drive, Shaftsbury, VT 05257
MLS# 5068981Listed by: MAPLE LEAF REALTY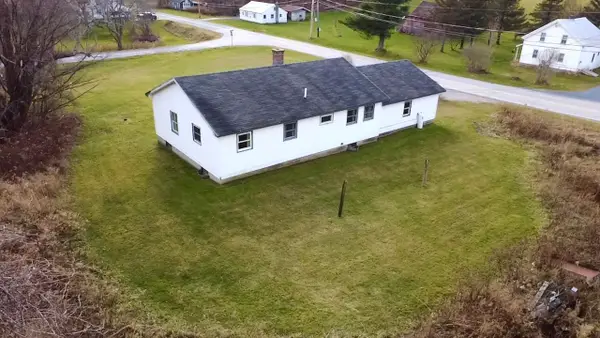 $239,000Active3 beds 2 baths1,120 sq. ft.
$239,000Active3 beds 2 baths1,120 sq. ft.2460 East Road, Shaftsbury, VT 05262
MLS# 5068384Listed by: MAPLE LEAF REALTY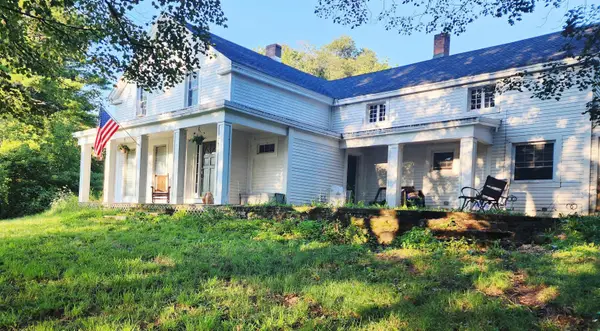 $579,900Active1 beds 2 baths2,529 sq. ft.
$579,900Active1 beds 2 baths2,529 sq. ft.126 Simeon Dean Road, Shaftsbury, VT 05262-0
MLS# 5067147Listed by: GREEN MOUNTAIN PREMIERE PROPERTIES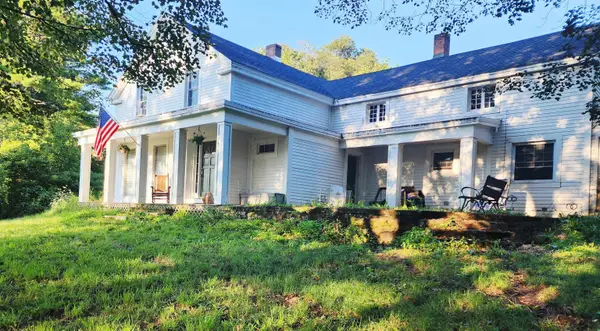 $579,900Active4 beds 3 baths2,529 sq. ft.
$579,900Active4 beds 3 baths2,529 sq. ft.126 Simeon Dean Road, Shaftsbury, VT 05262
MLS# 5067149Listed by: GREEN MOUNTAIN PREMIERE PROPERTIES
