45 Elmore Street #T-04, Shelburne, VT 05482
Local realty services provided by:Better Homes and Gardens Real Estate The Milestone Team
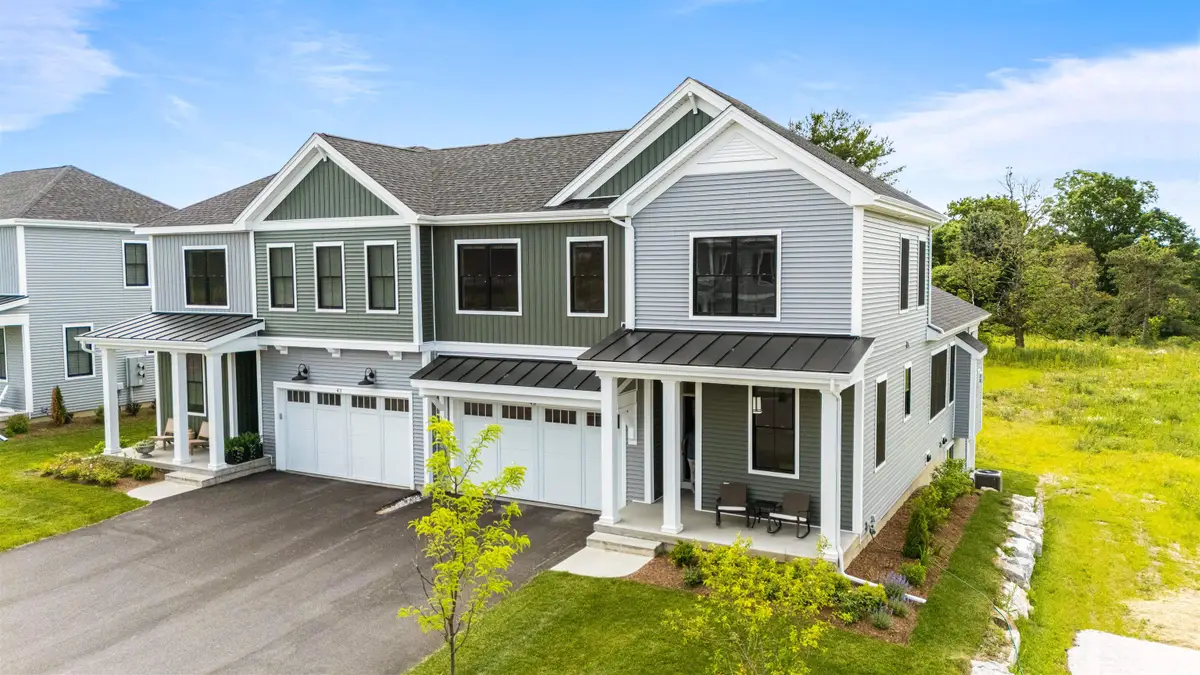
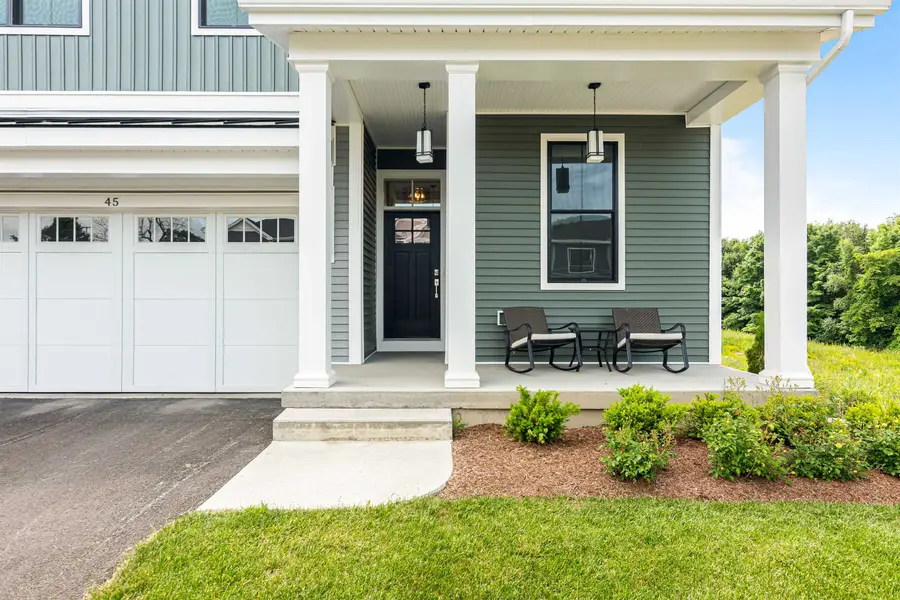
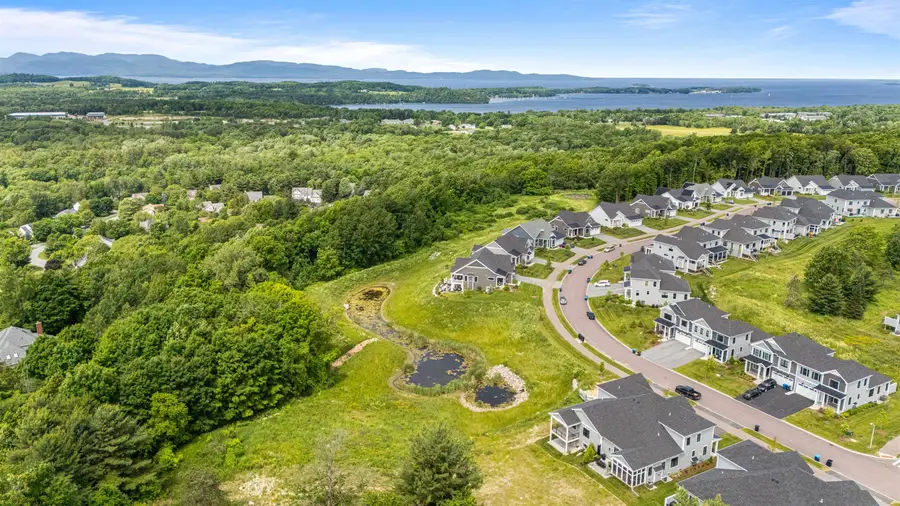
45 Elmore Street #T-04,Shelburne, VT 05482
$995,000
- 4 Beds
- 4 Baths
- 2,837 sq. ft.
- Condominium
- Pending
Listed by:ron montalbano
Office:snyder group, inc.
MLS#:5048921
Source:PrimeMLS
Price summary
- Price:$995,000
- Price per sq. ft.:$276.39
- Monthly HOA dues:$376
About this home
First floor primary suite. This amazing home in Shelburne's most desired neighborhood Kwiniaska Ridge has Golf course & mountain views w/ both sunrises and sunsets. Located on a completely private homesite surrounded by fully wooded settings as well as a beautiful expansive length pond and preserve. 10' ceilings w/ loads of natural light bring this home to you. Just minutes from the Lake, the museum, Shelburne Village and downtown Burlington. Extremely energy efficient with a true HRV system included for indoor air quality. Pella energy efficient windows. Hardwood flooring per plan, Tile floors per plan, 42" cabinets w/ easy glide doors and drawers. This home has an abundant host of high end finishes. finishes. Large covered deck. The only walkout basement in Kwiniaska Townhomes. Quartz kitchen and upgraded appliances. This home is still under builders new home warranty through July 2026. also willing to sell fully furnished at an additional price. Seller is a Licensed Real Estate Broker.
Contact an agent
Home facts
- Year built:2024
- Listing Id #:5048921
- Added:48 day(s) ago
- Updated:August 12, 2025 at 07:18 AM
Rooms and interior
- Bedrooms:4
- Total bathrooms:4
- Full bathrooms:2
- Living area:2,837 sq. ft.
Heating and cooling
- Cooling:Central AC, Whole House Fan
- Heating:Forced Air, Hot Air
Structure and exterior
- Roof:Asphalt Shingle, Metal, Standing Seam
- Year built:2024
- Building area:2,837 sq. ft.
Utilities
- Sewer:Public Available
Finances and disclosures
- Price:$995,000
- Price per sq. ft.:$276.39
- Tax amount:$12,000 (2025)
New listings near 45 Elmore Street #T-04
- New
 $1,350,000Active3 beds 4 baths2,700 sq. ft.
$1,350,000Active3 beds 4 baths2,700 sq. ft.6493 Dorset Street, Shelburne, VT 05482-7096
MLS# 5056509Listed by: KW VERMONT 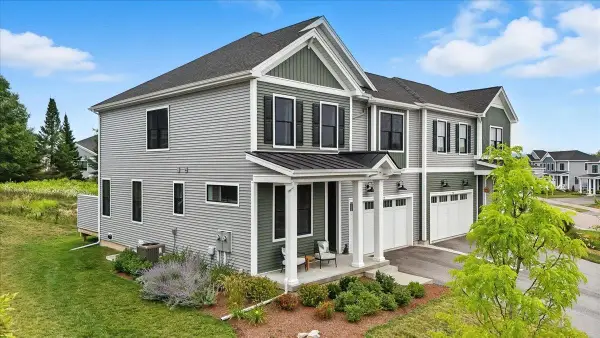 $755,000Active4 beds 3 baths2,419 sq. ft.
$755,000Active4 beds 3 baths2,419 sq. ft.92 Elmore Street, Shelburne, VT 05482
MLS# 5054586Listed by: KW VERMONT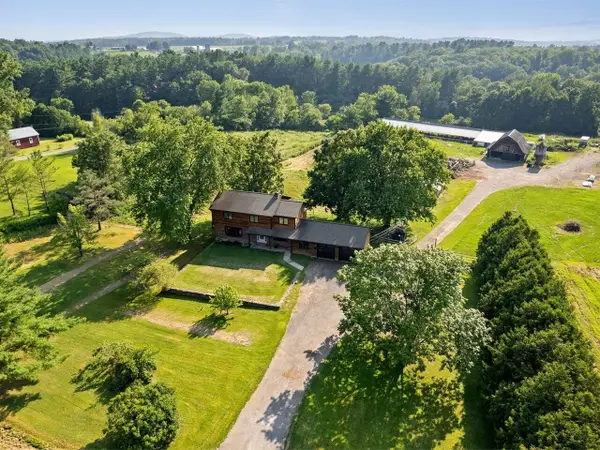 $724,000Pending4 beds 3 baths2,418 sq. ft.
$724,000Pending4 beds 3 baths2,418 sq. ft.8074 Spear Street, Shelburne, VT 05482
MLS# 5054336Listed by: COLDWELL BANKER HICKOK AND BOARDMAN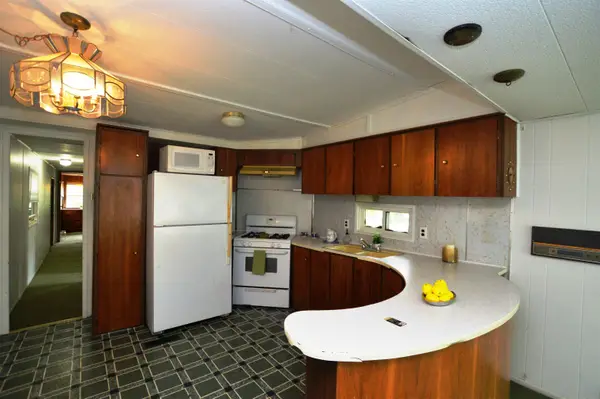 $59,900Active2 beds 1 baths750 sq. ft.
$59,900Active2 beds 1 baths750 sq. ft.197 Penny Lane, Shelburne, VT 05482
MLS# 5053680Listed by: KW VERMONT $650,000Active2 beds 1 baths848 sq. ft.
$650,000Active2 beds 1 baths848 sq. ft.868 Falls Road, Shelburne, VT 05482
MLS# 5053437Listed by: KW VERMONT $898,000Pending5 beds 3 baths3,254 sq. ft.
$898,000Pending5 beds 3 baths3,254 sq. ft.702 Beaver Creek Road, Shelburne, VT 05482
MLS# 5051141Listed by: COLDWELL BANKER HICKOK AND BOARDMAN $1,200,000Active4 beds 5 baths6,968 sq. ft.
$1,200,000Active4 beds 5 baths6,968 sq. ft.533 Bay Road, Shelburne, VT 05482
MLS# 5051020Listed by: FLAT FEE REAL ESTATE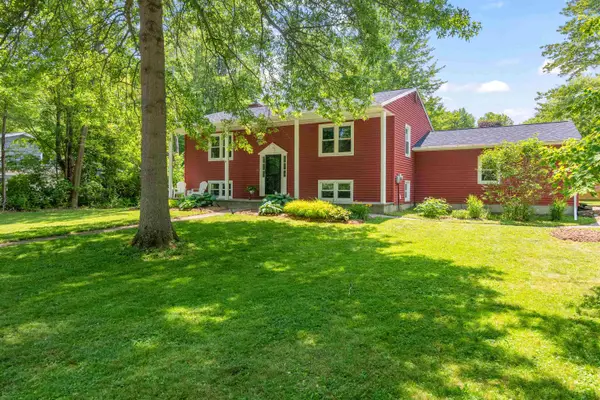 $495,000Pending4 beds 2 baths2,240 sq. ft.
$495,000Pending4 beds 2 baths2,240 sq. ft.119 Davis Avenue, Shelburne, VT 05482
MLS# 5050664Listed by: ROSSI & RIINA REAL ESTATE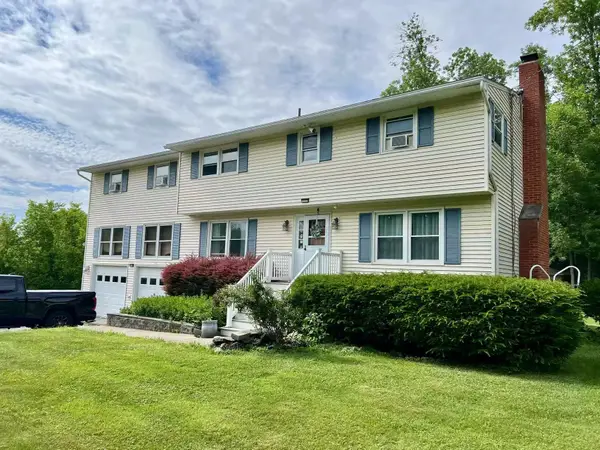 $695,000Active6 beds 4 baths2,808 sq. ft.
$695,000Active6 beds 4 baths2,808 sq. ft.166 Lakeview Drive, Shelburne, VT 05482
MLS# 5050667Listed by: KW VERMONT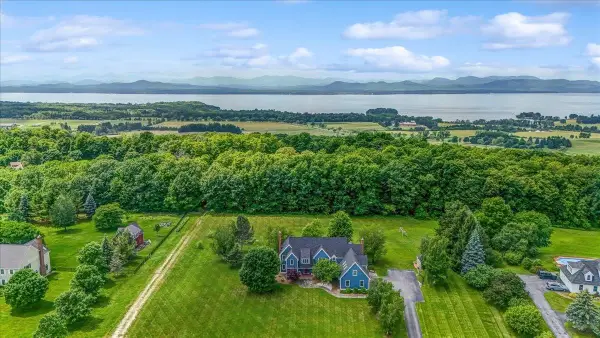 $1,749,000Pending4 beds 6 baths5,826 sq. ft.
$1,749,000Pending4 beds 6 baths5,826 sq. ft.730 Ridgefield Road, Shelburne, VT 05482
MLS# 5049151Listed by: EXP REALTY
