141 West Ridge Road, Stratton, VT 05155
Local realty services provided by:Better Homes and Gardens Real Estate The Milestone Team
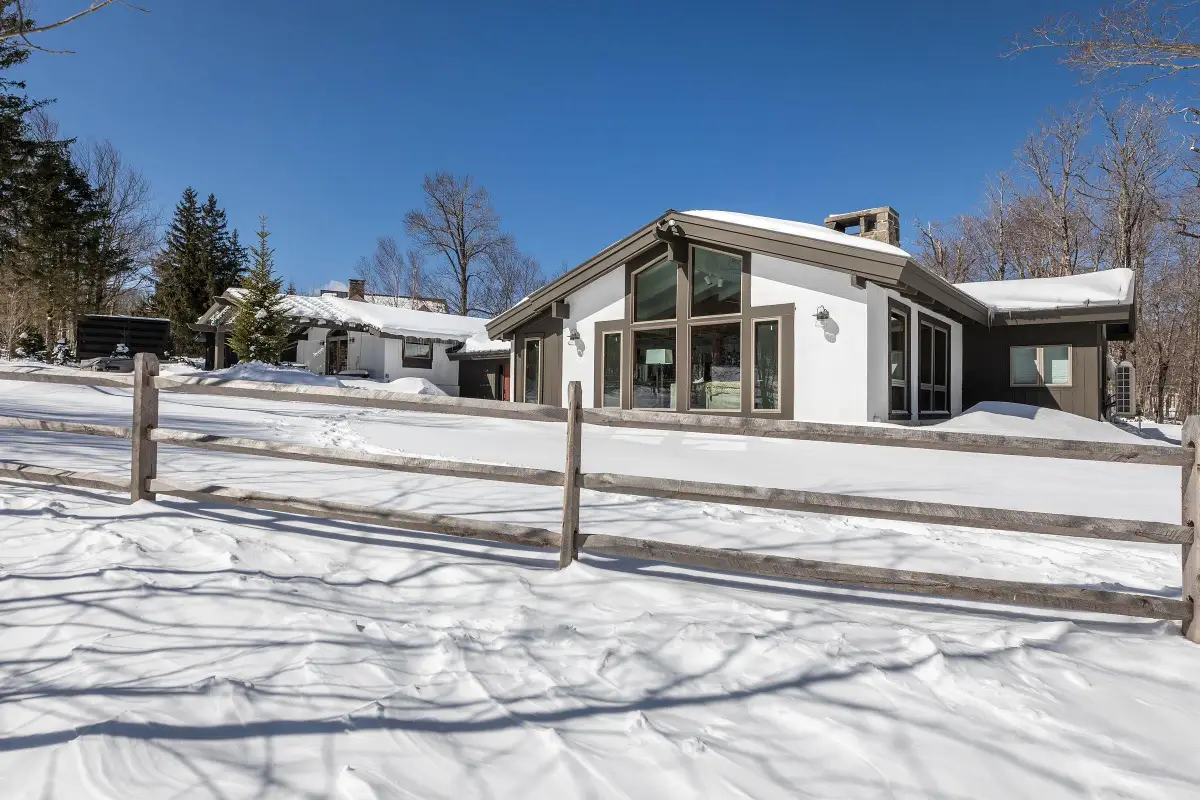
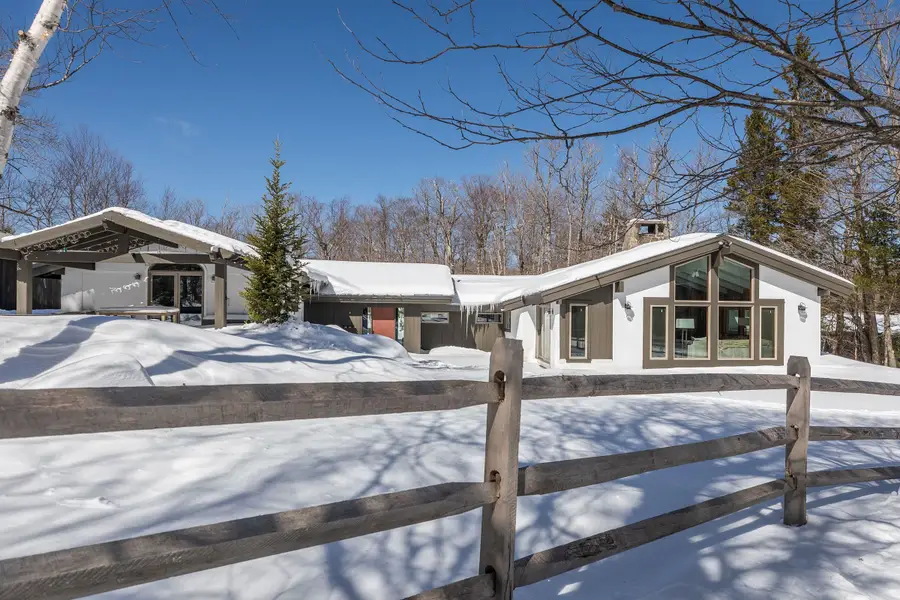
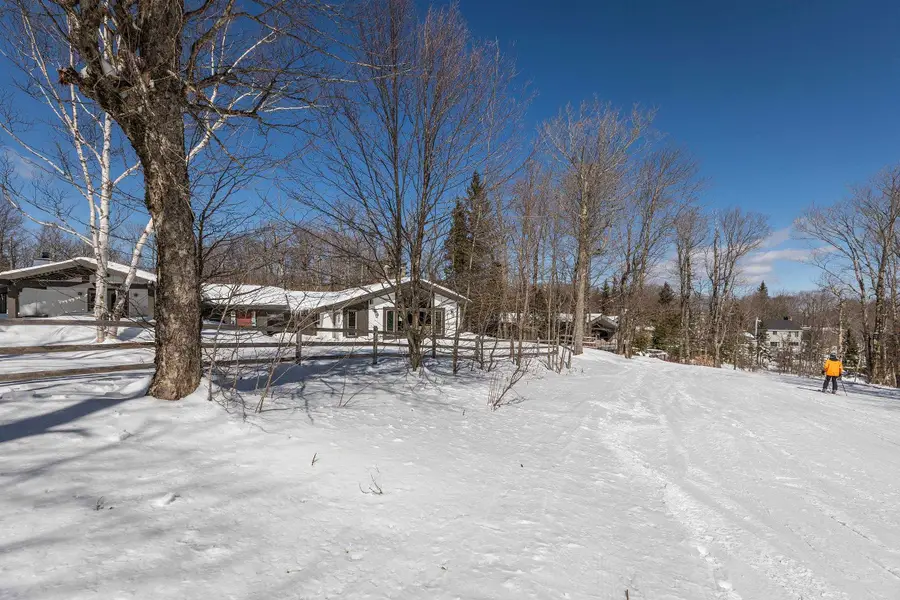
141 West Ridge Road,Stratton, VT 05155
$4,300,000
- 6 Beds
- 5 Baths
- 4,715 sq. ft.
- Single family
- Active
Listed by:elyn bischof
Office:berkshire hathaway homeservices stratton home
MLS#:5033008
Source:PrimeMLS
Price summary
- Price:$4,300,000
- Price per sq. ft.:$798.22
- Monthly HOA dues:$92.67
About this home
Experience the charm of this renovated, ski-in/ski-out 6-bedroom, 5-bathroom retreat, perched as the second-highest home on Stratton’s iconic Lower Wanderer Ski Trail. Immerse yourself in the rustic elegance of this space, where expansive windows invite breathtaking outdoor views inside. This mountain sanctuary seamlessly combines modern comfort, solar technology, and nature’s serene beauty, offering an unparalleled living experience and lifestyle. Located in one of the most sought-after spots on Stratton Mountain, this home is designed to cater to your every need. Enjoy the outdoor slopeside hot tub, pergola, and firepit – ideal for après-ski relaxation or a quick lunch break. Access the Ski School within minutes or take the shuttle to the Base Lodge on winter weekends and holidays. A STRATTON CLUB MEMBERSHIP IS AVAILABLE, allowing you to bypass the 4-year waitlist. See the attached documents for a detailed list of upgrades and features. With easy access to VAST trails and the popular Stratton Pond hiking trail just steps away, this is a rare turnkey opportunity for an effortless Stratton lifestyle. The home comes fully furnished and includes two like-new snowmobiles. (Note: Showings start Monday, March 24. This property falls under ACT 250 jurisdiction due to its elevation over 2500 feet. Waiting on Stratton for road maintenance and security fee-last year was $1451.71/year. Room measurements are approximate.)
Contact an agent
Home facts
- Year built:1968
- Listing Id #:5033008
- Added:516 day(s) ago
- Updated:August 01, 2025 at 10:17 AM
Rooms and interior
- Bedrooms:6
- Total bathrooms:5
- Living area:4,715 sq. ft.
Heating and cooling
- Cooling:Mini Split
- Heating:Baseboard, Blowers, Electric, Heat Pump
Structure and exterior
- Roof:Standing Seam
- Year built:1968
- Building area:4,715 sq. ft.
- Lot area:0.95 Acres
Schools
- High school:Choice
- Middle school:Choice
- Elementary school:Choice
Utilities
- Sewer:Public Sewer On-Site
Finances and disclosures
- Price:$4,300,000
- Price per sq. ft.:$798.22
- Tax amount:$39,324 (2024)
New listings near 141 West Ridge Road
- New
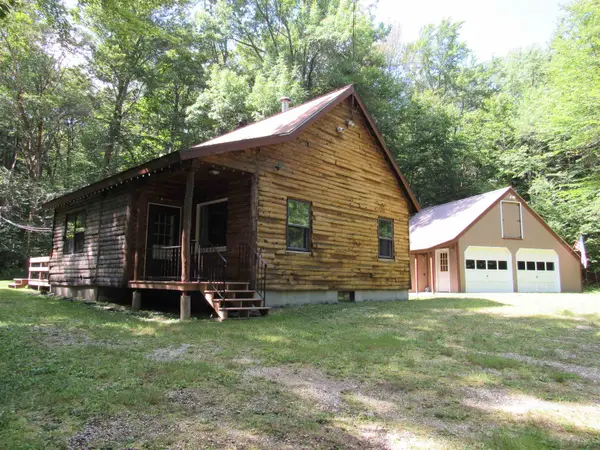 $350,000Active2 beds 2 baths1,614 sq. ft.
$350,000Active2 beds 2 baths1,614 sq. ft.16 Jennifer Drive, Stratton, VT 05360
MLS# 5056236Listed by: MICHAEL ENGLAND REAL ESTATE  $995,000Pending3 beds 3 baths1,900 sq. ft.
$995,000Pending3 beds 3 baths1,900 sq. ft.4B Dogwood Trail, Stratton, VT 05155
MLS# 5053432Listed by: STRATTON REAL ESTATE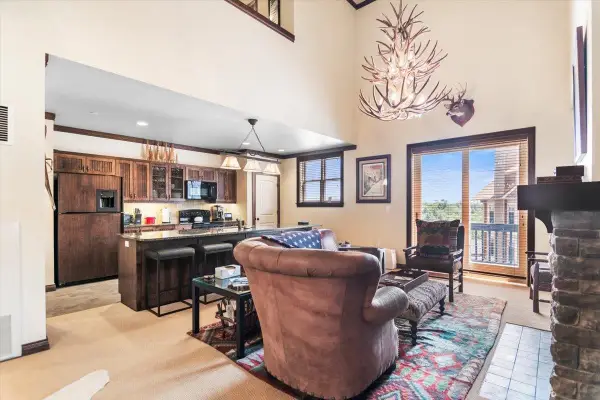 $1,700,000Active4 beds 4 baths2,363 sq. ft.
$1,700,000Active4 beds 4 baths2,363 sq. ft.43 Middle Ridge Road #415, Stratton, VT 05155
MLS# 5052439Listed by: STRATTON REAL ESTATE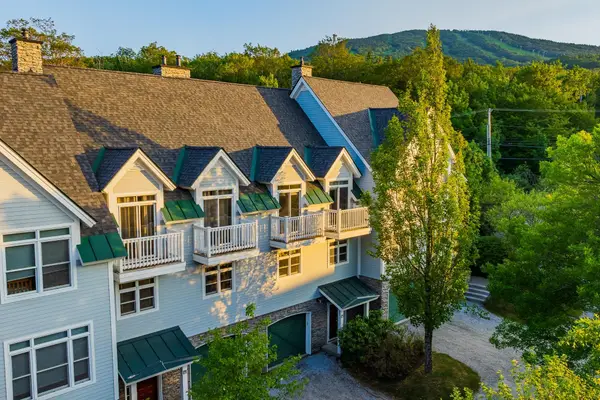 $865,000Active3 beds 3 baths1,768 sq. ft.
$865,000Active3 beds 3 baths1,768 sq. ft.2B Stratton Springs Road, Stratton, VT 05155
MLS# 5050742Listed by: WOHLER REALTY GROUP $795,000Active4 beds 4 baths1,993 sq. ft.
$795,000Active4 beds 4 baths1,993 sq. ft.65 Styles Branch Road #819B, Stratton, VT 05155
MLS# 5048734Listed by: BERKSHIRE HATHAWAY HOMESERVICES STRATTON HOME $525,000Active2 beds 2 baths1,096 sq. ft.
$525,000Active2 beds 2 baths1,096 sq. ft.8 Ober Tal Drive #A32, Stratton, VT 05155
MLS# 5048587Listed by: THE HAVEN GROUP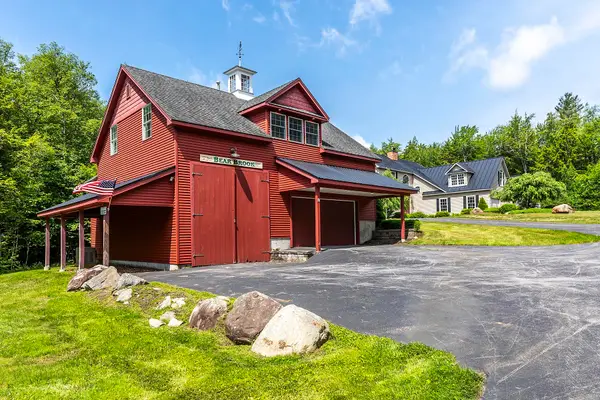 $1,330,500Active4 beds 5 baths3,692 sq. ft.
$1,330,500Active4 beds 5 baths3,692 sq. ft.225 West Jamaica Road, Stratton, VT 05360
MLS# 5048559Listed by: FOUR SEASONS SOTHEBY'S INT'L REALTY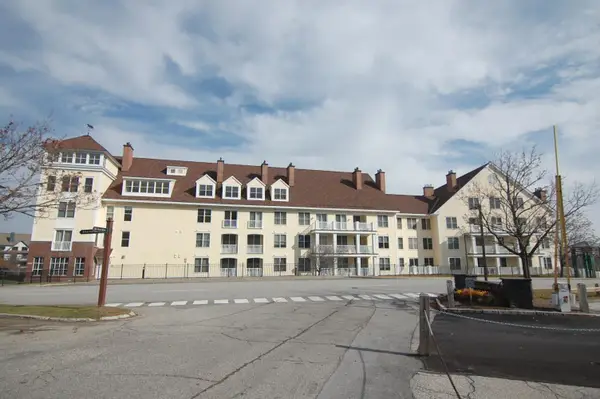 $795,000Active3 beds 3 baths1,350 sq. ft.
$795,000Active3 beds 3 baths1,350 sq. ft.771 Stratton Mountain Access Road #456/458, Stratton, VT 05155
MLS# 5047159Listed by: STRATTON REAL ESTATE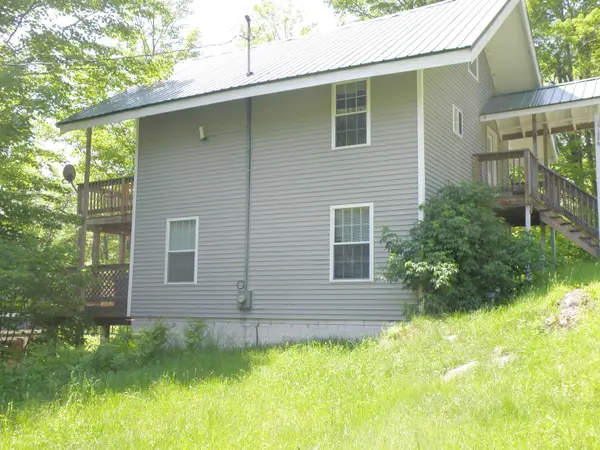 $795,000Active3 beds 2 baths1,267 sq. ft.
$795,000Active3 beds 2 baths1,267 sq. ft.635 Vermont Route 100, Stratton, VT 05360
MLS# 5046816Listed by: READ REALTY LTD $795,000Active4 beds 3 baths2,142 sq. ft.
$795,000Active4 beds 3 baths2,142 sq. ft.633 Route 100, Stratton, VT 05360
MLS# 5046807Listed by: READ REALTY LTD
