454 Mountain Road, Stratton, VT 05155
Local realty services provided by:Better Homes and Gardens Real Estate The Masiello Group

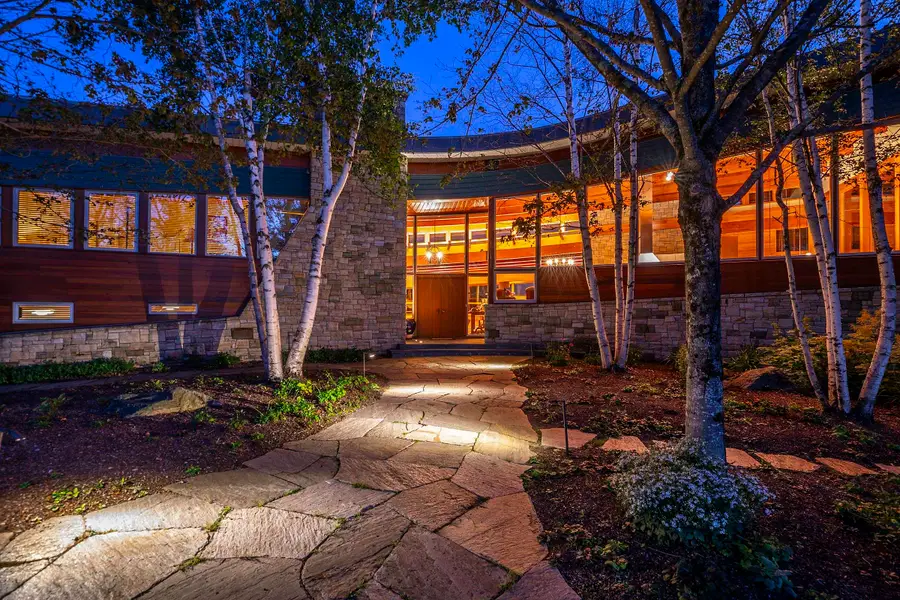
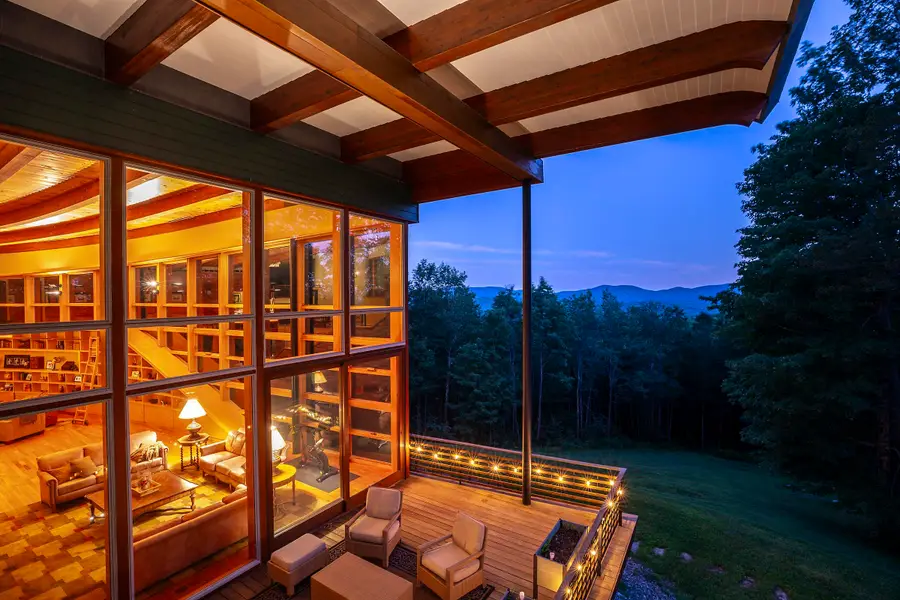
454 Mountain Road,Stratton, VT 05155
$5,999,000
- 6 Beds
- 8 Baths
- 8,720 sq. ft.
- Single family
- Active
Listed by:lisa sullivan
Office:four seasons sotheby's int'l realty
MLS#:5005058
Source:PrimeMLS
Price summary
- Price:$5,999,000
- Price per sq. ft.:$687.96
About this home
Welcome to a one-of-a-kind 141-acre mountaintop retreat at Stratton Mountain Resort - an extraordinary sanctuary with panoramic views of Stratton, Mount Snow, and Bromley. Designed for elegance and ease, this home is a rare blend of architectural beauty, comfort, and sophistication. A gracious entryway opens to a sunlit living room and library anchored by an 18-foot stone fireplace. Expansive windows frame breathtaking mountain vistas, filling the space with natural light. The gourmet kitchen features a casual dining area and connects to a separate dining room - ideal for both relaxed and formal gatherings. With six en suite bedrooms, including a luxurious primary suite with a private office, dual walk-in closets, a cedar closet, and a separate storage room, theres plenty of space for all. A custom bunk room with built-in cubbies adds a fun, functional touch for younger guests. Year-round enjoyment continues with a golf simulator, home theatre, and a detached three-car garage with a fully equipped gym. A light-filled hallway connects all levels, creating a seamless flow throughout the home. Outdoors, unwind in the heated gunite pool and hot tub or enjoy tennis, pickleball, or basketball on your private courts. Lush perennial gardens, stonework, and bluestone walkways enhance the natural setting. Whether you're seeking a private escape or a home for generations, this mountaintop retreat is your Vermont dream - just in time for ski season.
Contact an agent
Home facts
- Year built:2005
- Listing Id #:5005058
- Added:395 day(s) ago
- Updated:August 01, 2025 at 10:17 AM
Rooms and interior
- Bedrooms:6
- Total bathrooms:8
- Full bathrooms:5
- Living area:8,720 sq. ft.
Heating and cooling
- Cooling:Central AC
- Heating:Forced Air, Hot Water, Radiant
Structure and exterior
- Year built:2005
- Building area:8,720 sq. ft.
- Lot area:141.2 Acres
Schools
- High school:Choice
- Middle school:Choice
- Elementary school:Choice
Utilities
- Sewer:Septic
Finances and disclosures
- Price:$5,999,000
- Price per sq. ft.:$687.96
- Tax amount:$54,157 (2023)
New listings near 454 Mountain Road
- New
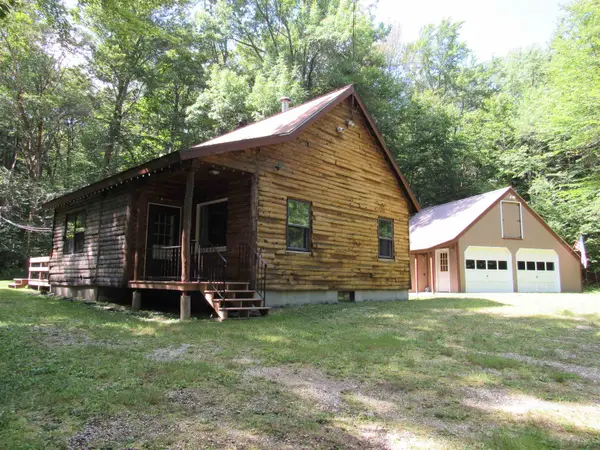 $350,000Active2 beds 2 baths1,614 sq. ft.
$350,000Active2 beds 2 baths1,614 sq. ft.16 Jennifer Drive, Stratton, VT 05360
MLS# 5056236Listed by: MICHAEL ENGLAND REAL ESTATE  $995,000Pending3 beds 3 baths1,900 sq. ft.
$995,000Pending3 beds 3 baths1,900 sq. ft.4B Dogwood Trail, Stratton, VT 05155
MLS# 5053432Listed by: STRATTON REAL ESTATE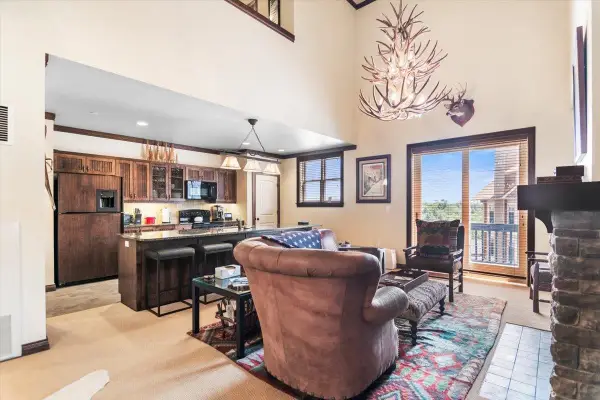 $1,700,000Active4 beds 4 baths2,363 sq. ft.
$1,700,000Active4 beds 4 baths2,363 sq. ft.43 Middle Ridge Road #415, Stratton, VT 05155
MLS# 5052439Listed by: STRATTON REAL ESTATE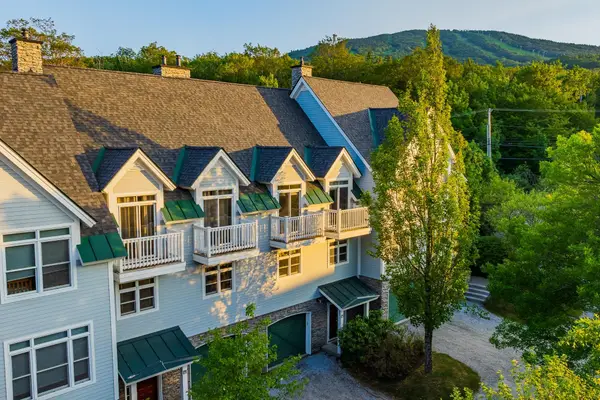 $865,000Active3 beds 3 baths1,768 sq. ft.
$865,000Active3 beds 3 baths1,768 sq. ft.2B Stratton Springs Road, Stratton, VT 05155
MLS# 5050742Listed by: WOHLER REALTY GROUP $795,000Active4 beds 4 baths1,993 sq. ft.
$795,000Active4 beds 4 baths1,993 sq. ft.65 Styles Branch Road #819B, Stratton, VT 05155
MLS# 5048734Listed by: BERKSHIRE HATHAWAY HOMESERVICES STRATTON HOME $525,000Active2 beds 2 baths1,096 sq. ft.
$525,000Active2 beds 2 baths1,096 sq. ft.8 Ober Tal Drive #A32, Stratton, VT 05155
MLS# 5048587Listed by: THE HAVEN GROUP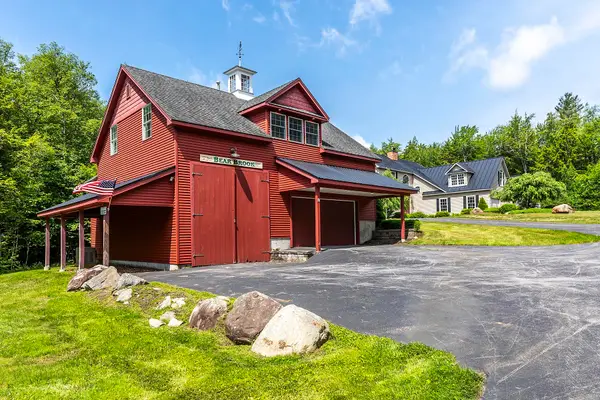 $1,330,500Active4 beds 5 baths3,692 sq. ft.
$1,330,500Active4 beds 5 baths3,692 sq. ft.225 West Jamaica Road, Stratton, VT 05360
MLS# 5048559Listed by: FOUR SEASONS SOTHEBY'S INT'L REALTY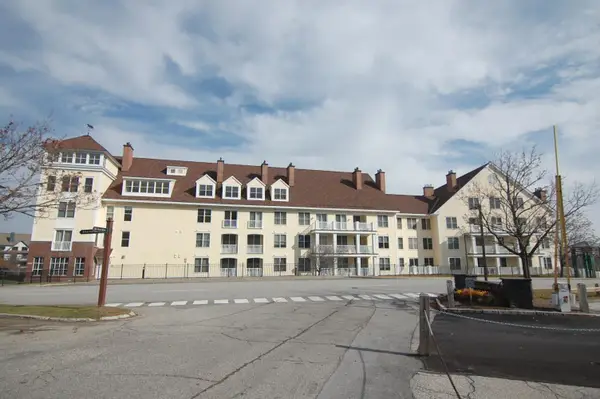 $795,000Active3 beds 3 baths1,350 sq. ft.
$795,000Active3 beds 3 baths1,350 sq. ft.771 Stratton Mountain Access Road #456/458, Stratton, VT 05155
MLS# 5047159Listed by: STRATTON REAL ESTATE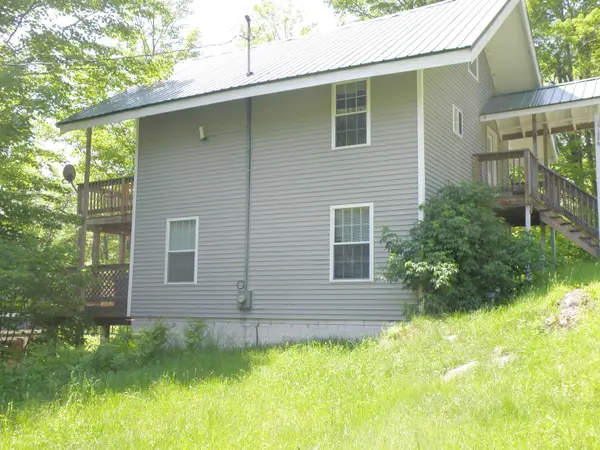 $795,000Active3 beds 2 baths1,267 sq. ft.
$795,000Active3 beds 2 baths1,267 sq. ft.635 Vermont Route 100, Stratton, VT 05360
MLS# 5046816Listed by: READ REALTY LTD $795,000Active4 beds 3 baths2,142 sq. ft.
$795,000Active4 beds 3 baths2,142 sq. ft.633 Route 100, Stratton, VT 05360
MLS# 5046807Listed by: READ REALTY LTD
