56 Shattarack Road #D6, Stratton, VT 05155
Local realty services provided by:Better Homes and Gardens Real Estate The Milestone Team
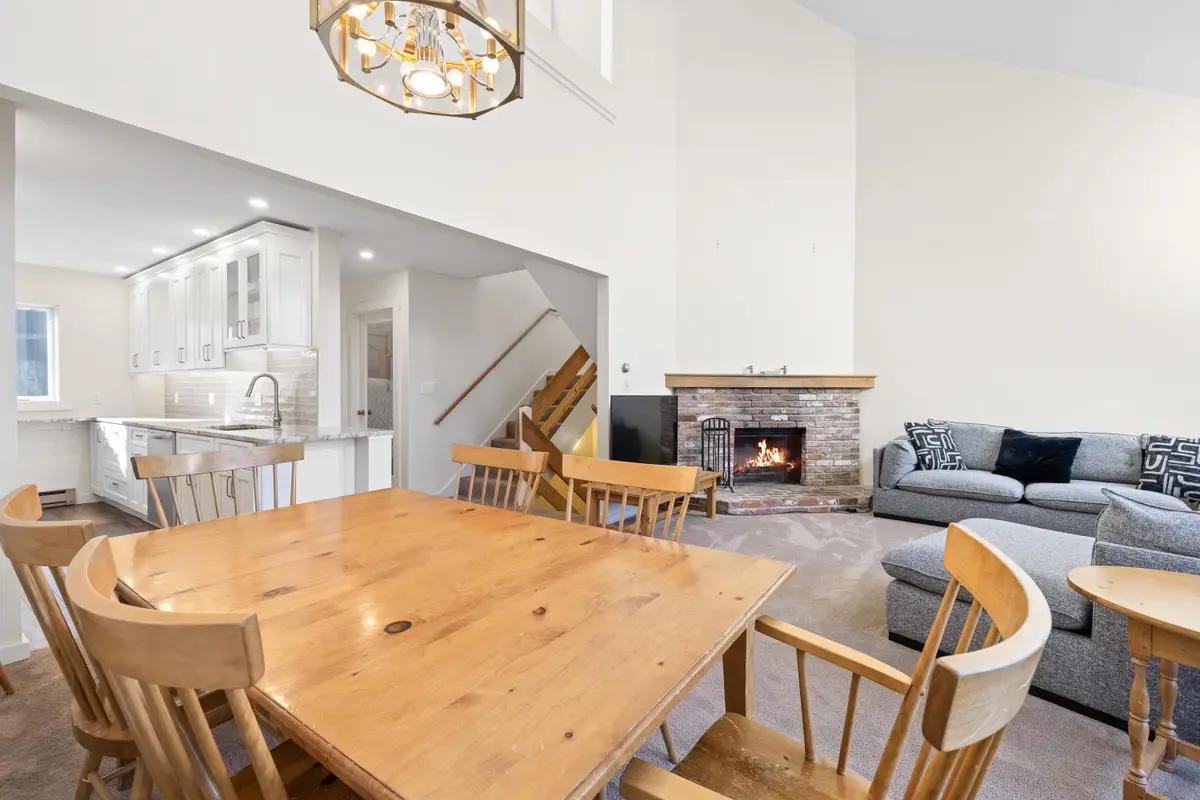
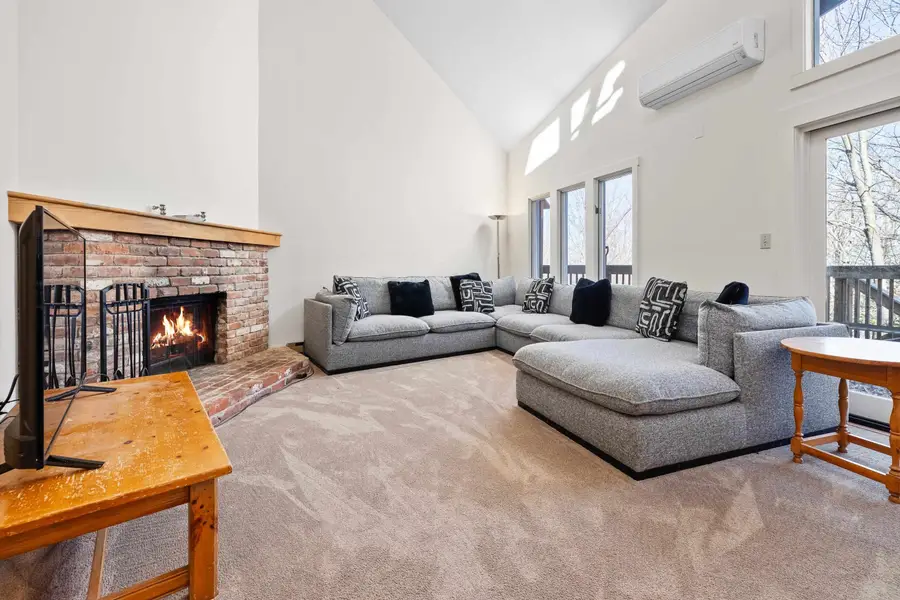
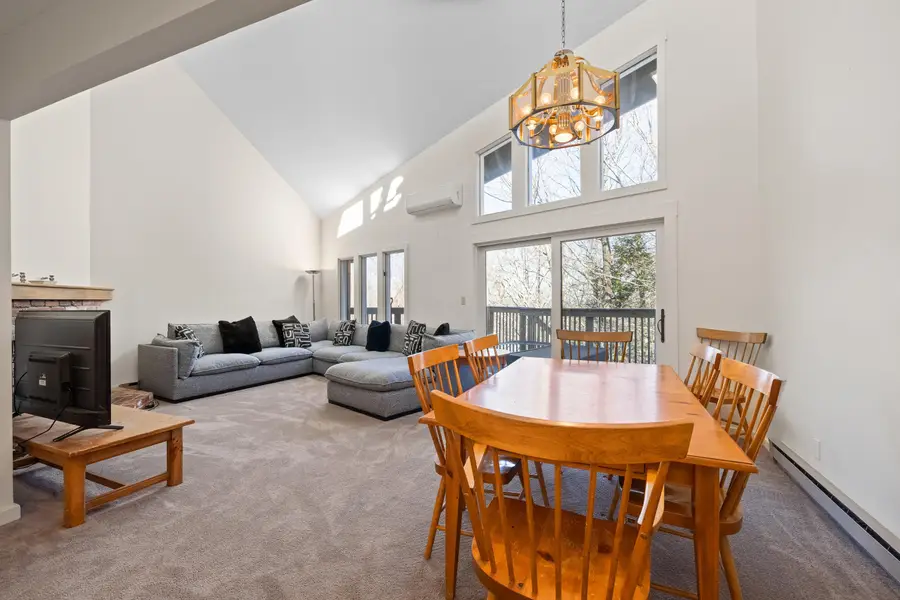
56 Shattarack Road #D6,Stratton, VT 05155
$995,000
- 3 Beds
- 4 Baths
- 1,800 sq. ft.
- Condominium
- Active
Listed by:britt wohler
Office:wohler realty group
MLS#:5033458
Source:PrimeMLS
Price summary
- Price:$995,000
- Price per sq. ft.:$543.12
- Monthly HOA dues:$1,095.67
About this home
Rare opportunity to own an exceptional ski-in/ski-out Slopeside unit at Stratton. This newly renovated 3-bedroom plus loft, 3.5-bathroom townhome offers spacious accommodations in a prime location that is both private and highly convenient. The expanded kitchen features elegant stone countertops and stainless steel appliances, perfect for both everyday meals and entertaining. The wood-burning fireplace and soaring ceilings provide the charm of a traditional mountain ski home, while the comprehensive recent updates ensure you have all the modern amenities. Step outside to the brand-new deck, complete with a recessed hot tub, offering the perfect spot to unwind and enjoy the serenity of the mountains. With the added comfort of mini-split AC (pro tip: you’ll want AC in the summer in Vermont), this home is ideal for year-round enjoyment. Whether you’re hitting the slopes in winter, practicing your tennis game, or enjoying time on Stratton’s beautiful 27-hole golf course in the summer, this property offers unrivaled access to outdoor activities. Additionally, the in-ground summer pool and hiking trails right outside your door make it easy to enjoy everything Vermont has to offer. More potential is yet to be tapped, as Slopeside is one of the few condos at Stratton that allows owners to expand upwards and outwards. Don’t let this incredible opportunity slip away—make this Slopeside retreat your own.
Contact an agent
Home facts
- Year built:1977
- Listing Id #:5033458
- Added:141 day(s) ago
- Updated:August 01, 2025 at 10:17 AM
Rooms and interior
- Bedrooms:3
- Total bathrooms:4
- Full bathrooms:3
- Living area:1,800 sq. ft.
Heating and cooling
- Cooling:Mini Split
- Heating:Electric
Structure and exterior
- Roof:Shingle
- Year built:1977
- Building area:1,800 sq. ft.
Schools
- High school:Choice
- Middle school:Choice
- Elementary school:Choice
Utilities
- Sewer:Community
Finances and disclosures
- Price:$995,000
- Price per sq. ft.:$543.12
- Tax amount:$7,038
New listings near 56 Shattarack Road #D6
- New
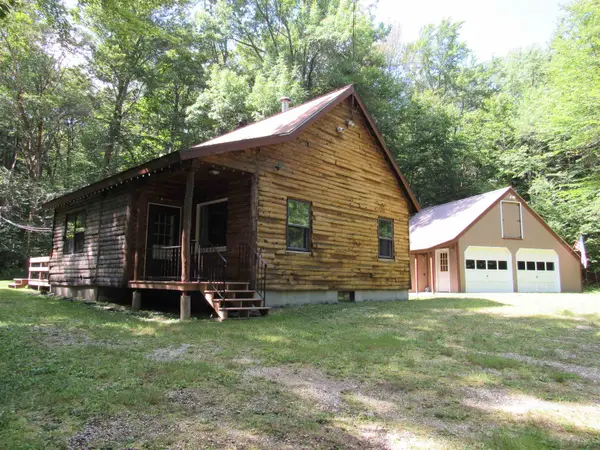 $350,000Active2 beds 2 baths1,614 sq. ft.
$350,000Active2 beds 2 baths1,614 sq. ft.16 Jennifer Drive, Stratton, VT 05360
MLS# 5056236Listed by: MICHAEL ENGLAND REAL ESTATE  $995,000Pending3 beds 3 baths1,900 sq. ft.
$995,000Pending3 beds 3 baths1,900 sq. ft.4B Dogwood Trail, Stratton, VT 05155
MLS# 5053432Listed by: STRATTON REAL ESTATE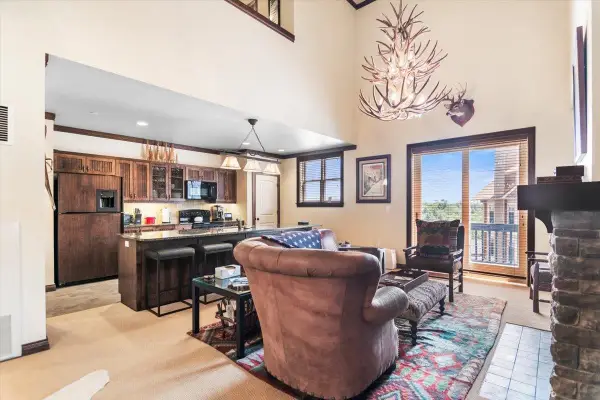 $1,700,000Active4 beds 4 baths2,363 sq. ft.
$1,700,000Active4 beds 4 baths2,363 sq. ft.43 Middle Ridge Road #415, Stratton, VT 05155
MLS# 5052439Listed by: STRATTON REAL ESTATE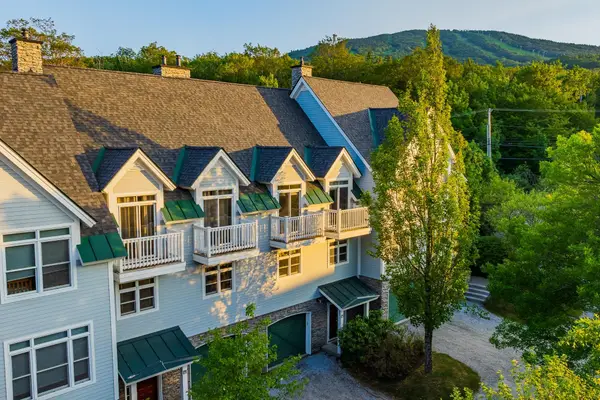 $865,000Active3 beds 3 baths1,768 sq. ft.
$865,000Active3 beds 3 baths1,768 sq. ft.2B Stratton Springs Road, Stratton, VT 05155
MLS# 5050742Listed by: WOHLER REALTY GROUP $795,000Active4 beds 4 baths1,993 sq. ft.
$795,000Active4 beds 4 baths1,993 sq. ft.65 Styles Branch Road #819B, Stratton, VT 05155
MLS# 5048734Listed by: BERKSHIRE HATHAWAY HOMESERVICES STRATTON HOME $525,000Active2 beds 2 baths1,096 sq. ft.
$525,000Active2 beds 2 baths1,096 sq. ft.8 Ober Tal Drive #A32, Stratton, VT 05155
MLS# 5048587Listed by: THE HAVEN GROUP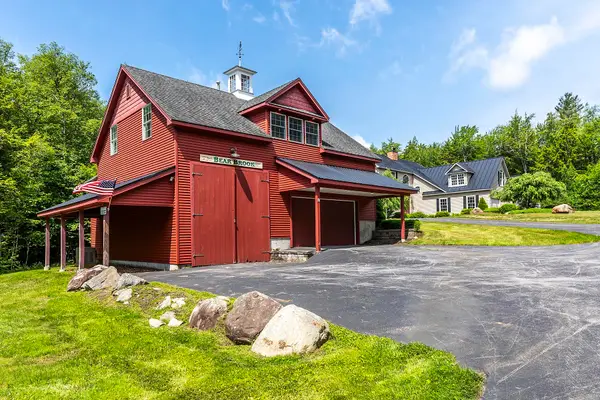 $1,330,500Active4 beds 5 baths3,692 sq. ft.
$1,330,500Active4 beds 5 baths3,692 sq. ft.225 West Jamaica Road, Stratton, VT 05360
MLS# 5048559Listed by: FOUR SEASONS SOTHEBY'S INT'L REALTY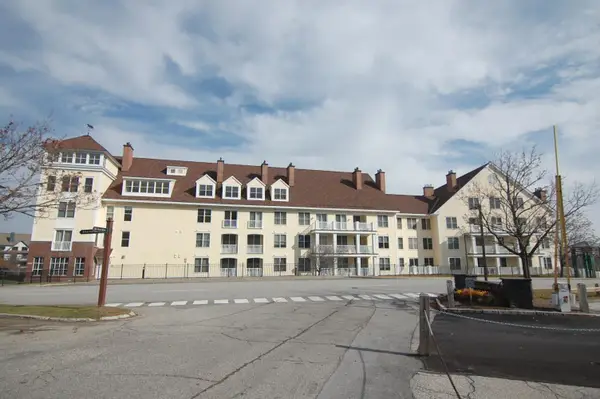 $795,000Active3 beds 3 baths1,350 sq. ft.
$795,000Active3 beds 3 baths1,350 sq. ft.771 Stratton Mountain Access Road #456/458, Stratton, VT 05155
MLS# 5047159Listed by: STRATTON REAL ESTATE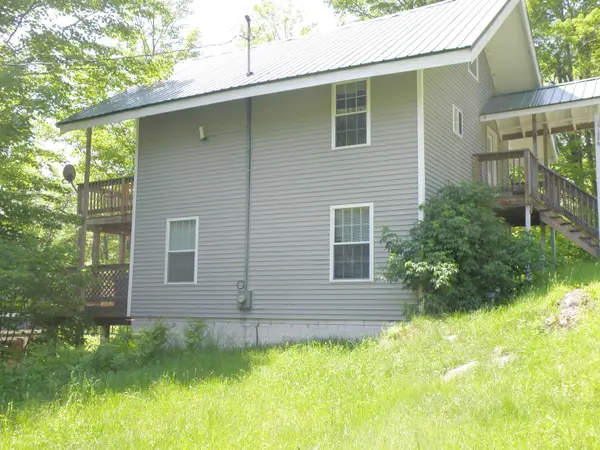 $795,000Active3 beds 2 baths1,267 sq. ft.
$795,000Active3 beds 2 baths1,267 sq. ft.635 Vermont Route 100, Stratton, VT 05360
MLS# 5046816Listed by: READ REALTY LTD $795,000Active4 beds 3 baths2,142 sq. ft.
$795,000Active4 beds 3 baths2,142 sq. ft.633 Route 100, Stratton, VT 05360
MLS# 5046807Listed by: READ REALTY LTD
