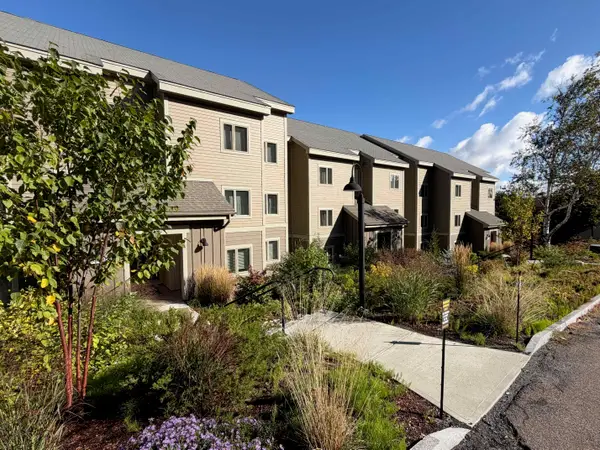161 Mountainside Drive #24, Warren, VT 05674
Local realty services provided by:Better Homes and Gardens Real Estate The Milestone Team
161 Mountainside Drive #24,Warren, VT 05674
$375,000
- 2 Beds
- 2 Baths
- 850 sq. ft.
- Condominium
- Pending
Listed by:lisa jenisonljenison@madriver.com
Office:sugarbush real estate
MLS#:5034946
Source:PrimeMLS
Price summary
- Price:$375,000
- Price per sq. ft.:$441.18
- Monthly HOA dues:$676.33
About this home
Ski-in/ski-out of this move-in ready 2-bedroom, 2-full bath condo at Mountainside at Sugarbush. Bedrooms include a king, and two twins with ample room to add a bunkbed. The condo presents an open floor plan with a bright kitchen with a large peninsula, freshly painted bathrooms with new fixtures, and a new combo washer/dryer. A gas fireplace adds to the warmth and charm of this cozy escape. The newly renovated deck boasts beautiful vistas of the Village and the ski trails. A new fire protection sprinkler system was also recently completed for your added safety. There is plenty of storage including a large owners close for your convenience. Amenities include an outdoor pool. Nearby find the Sugarbush Health and Recreation Center (SHaRC) that includes a fitness center, indoor tennis, pickleball and basketball, an indoor pool with hot tub, sauna, and steam room, and fitness and swim classes. Seasonal activities include a picturesque championship golf course, a Kids Adventure Zone, rock climbing, and plenty of trails for mountain biking. There are so many activities for all seasons to enjoy other than the highly reputable skiing. Next door to the unit is the Reks Bar and Grill, and Chez Henri, a high-end French cuisine restaurant. A short ski or walk through a covered bridge takes you over a babbling brook and leads you to the village or the ski slopes. Sugarbush has so many offerings and Mountainside #24 sits at the heart of it all. Enjoy the good life you deserve.
Contact an agent
Home facts
- Year built:1979
- Listing ID #:5034946
- Added:179 day(s) ago
- Updated:October 01, 2025 at 07:18 AM
Rooms and interior
- Bedrooms:2
- Total bathrooms:2
- Full bathrooms:2
- Living area:850 sq. ft.
Heating and cooling
- Heating:Baseboard, Direct Vent, Electric
Structure and exterior
- Roof:Standing Seam
- Year built:1979
- Building area:850 sq. ft.
Schools
- High school:Harwood Union High School
- Middle school:Harwood Union Middle/High
- Elementary school:Warren Elementary School
Utilities
- Sewer:Community
Finances and disclosures
- Price:$375,000
- Price per sq. ft.:$441.18
- Tax amount:$3,903 (2025)
New listings near 161 Mountainside Drive #24
- New
 $386,000Active2 beds 1 baths768 sq. ft.
$386,000Active2 beds 1 baths768 sq. ft.55 Hobbit Hill #44, Warren, VT 05674
MLS# 5063500Listed by: VERMONT REAL ESTATE COMPANY - New
 $599,000Active2 beds 2 baths1,050 sq. ft.
$599,000Active2 beds 2 baths1,050 sq. ft.116 Snow Creek Road #52, Warren, VT 05674
MLS# 5063362Listed by: MAD RIVER VALLEY REAL ESTATE - New
 $320,000Active2 beds 2 baths1,780 sq. ft.
$320,000Active2 beds 2 baths1,780 sq. ft.136 Grand Hollow Road, Warren, VT 05674
MLS# 5063211Listed by: SUGARBUSH REAL ESTATE - New
 $175,000Active6.4 Acres
$175,000Active6.4 Acres350 Anne Burns Road #19 & 20, Warren, VT 05674
MLS# 5063200Listed by: SUGARBUSH REAL ESTATE - New
 $630,000Active2 beds 2 baths1,050 sq. ft.
$630,000Active2 beds 2 baths1,050 sq. ft.130 Upper Snow Creek Road #93, Warren, VT 05674
MLS# 5063179Listed by: DOUG MOSLE REAL ESTATE  $300,000Active2 beds 1 baths850 sq. ft.
$300,000Active2 beds 1 baths850 sq. ft.202 Bridges Circle #57, Warren, VT 05674
MLS# 5061833Listed by: VERMONT REAL ESTATE COMPANY $95,000Active1.1 Acres
$95,000Active1.1 Acres70 Birch Street, Warren, VT 05674
MLS# 5061501Listed by: MAD RIVER VALLEY REAL ESTATE $530,000Active3 beds 2 baths2,360 sq. ft.
$530,000Active3 beds 2 baths2,360 sq. ft.34 Birch Street, Warren, VT 05674
MLS# 5061449Listed by: MAD RIVER VALLEY REAL ESTATE $630,000Active2 beds 2 baths1,050 sq. ft.
$630,000Active2 beds 2 baths1,050 sq. ft.192 Upper Snow Creek Road #59, Warren, VT 05674
MLS# 5061335Listed by: MAD RIVER VALLEY REAL ESTATE $760,000Active3 beds 2 baths1,340 sq. ft.
$760,000Active3 beds 2 baths1,340 sq. ft.105 Sugarbush Access Road, Warren, VT 05674
MLS# 5061011Listed by: MAD RIVER VALLEY REAL ESTATE
