2848 German Flats Road, Warren, VT 05674
Local realty services provided by:Better Homes and Gardens Real Estate The Masiello Group

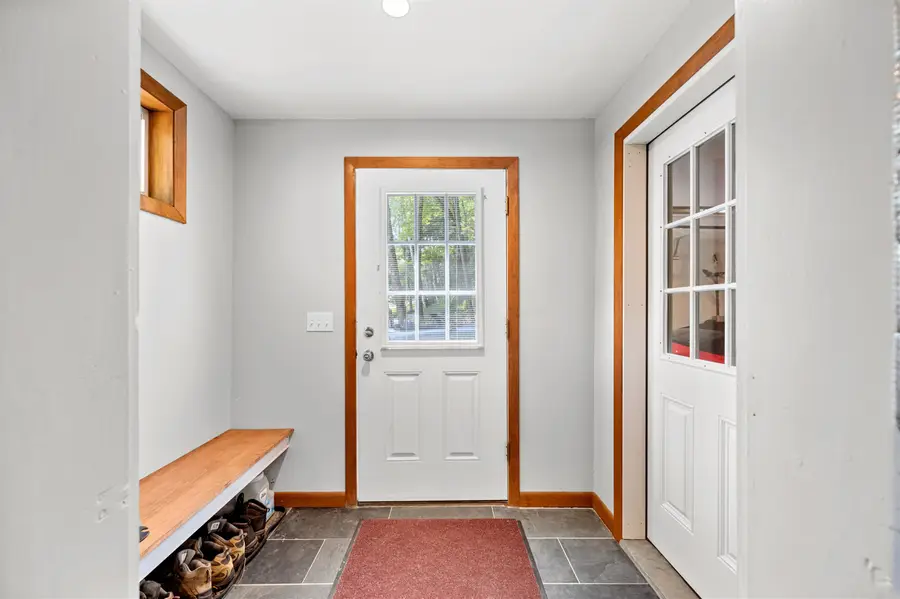
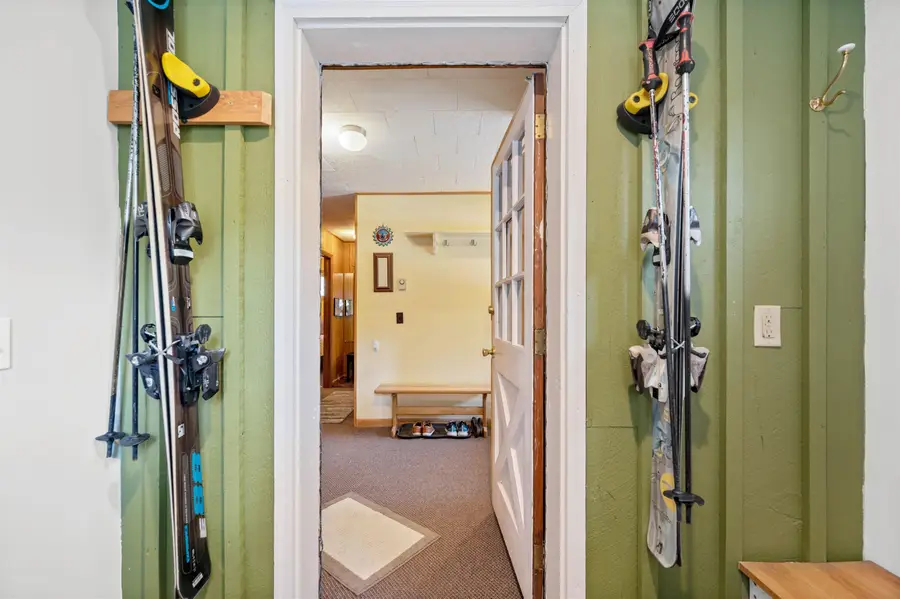
2848 German Flats Road,Warren, VT 05674
$675,000
- 3 Beds
- 3 Baths
- 1,686 sq. ft.
- Single family
- Active
Listed by:christopher behn
Office:castlerock real estate
MLS#:5050525
Source:PrimeMLS
Price summary
- Price:$675,000
- Price per sq. ft.:$307.38
About this home
Lovingly Maintained Classic Chalet with Modern Updates and Prime Ski Access. This charming 3-bedroom, 3-bath chalet seamlessly blends classic mountain style with thoughtful upgrades and a recent addition. The well-designed floor plan includes a spacious and private primary suite, plus the convenience of separate upstairs and downstairs laundry areas. The open-concept 2nd floor Living/Dining/Kitchen features modern stainless steel Whirlpool appliances and a beautiful end grain butcher block island, perfect for cooking and entertaining. A wood stove insert adds cozy warmth for winter evenings, while the private back porch offers a peaceful outdoor escape. The heated 1-car garage with radiant floors is big enough for two cars and it can be easily converted into a family room or flex space. Located with direct shuttle access between Lincoln Peak and Mt. Ellen, there’s no need to drive—just step outside, hitch a ride on the shuttle and head straight to the slopes. Whether you're looking for a full-time home, seasonal getaway or rental property, this chalet delivers location, comfort, and timeless appeal.
Contact an agent
Home facts
- Year built:1963
- Listing Id #:5050525
- Added:36 day(s) ago
- Updated:August 01, 2025 at 10:23 AM
Rooms and interior
- Bedrooms:3
- Total bathrooms:3
- Full bathrooms:1
- Living area:1,686 sq. ft.
Heating and cooling
- Cooling:Mini Split
- Heating:Direct Vent, Electric, Heat Pump, In Ceiling, Mini Split, Radiant Electric
Structure and exterior
- Roof:Metal, Standing Seam
- Year built:1963
- Building area:1,686 sq. ft.
- Lot area:2.7 Acres
Schools
- High school:Harwood Union High School
- Middle school:Harwood Union Middle/High
- Elementary school:Warren Elementary School
Utilities
- Sewer:On Site Septic Exists, Private
Finances and disclosures
- Price:$675,000
- Price per sq. ft.:$307.38
- Tax amount:$7,804 (2024)
New listings near 2848 German Flats Road
- New
 $1,549,000Active3 beds 3 baths3,795 sq. ft.
$1,549,000Active3 beds 3 baths3,795 sq. ft.353 Boulder Pass Road #15, Warren, VT 05674
MLS# 5056477Listed by: SUGARBUSH REAL ESTATE - New
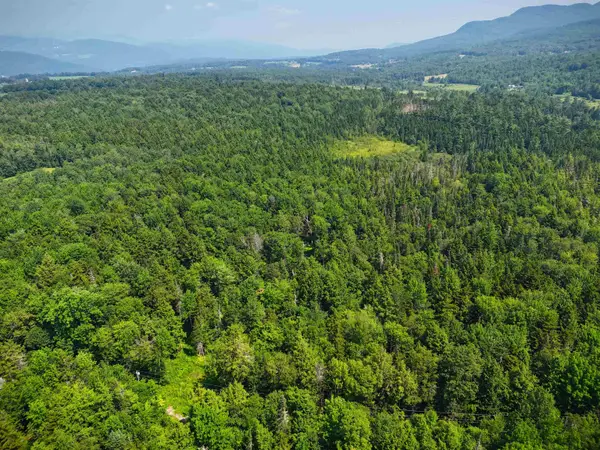 $59,999Active3.9 Acres
$59,999Active3.9 AcresWoods S Road, Warren, VT 05674
MLS# 5056016Listed by: OWNERENTRY.COM - New
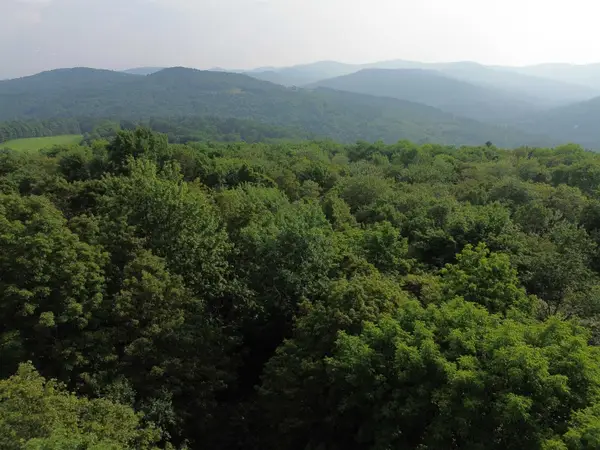 $175,000Active3.8 Acres
$175,000Active3.8 Acres00 Old Orchard Way #6&7, Warren, VT 05674
MLS# 5055820Listed by: SUGARBUSH REAL ESTATE - New
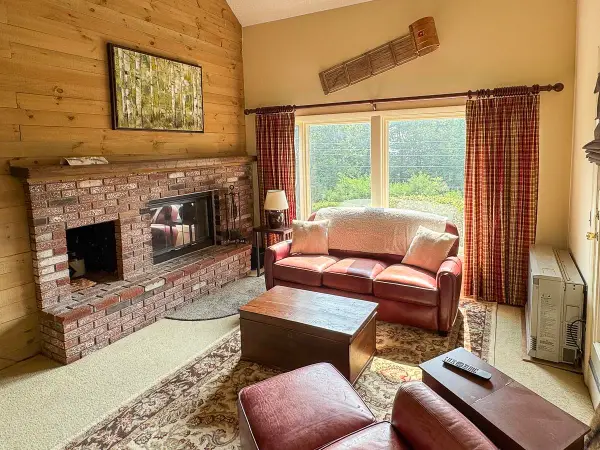 $525,000Active3 beds 2 baths1,400 sq. ft.
$525,000Active3 beds 2 baths1,400 sq. ft.25 Lower Summit Road #4, Warren, VT 05674
MLS# 5055784Listed by: KW VERMONT- MAD RIVER VALLEY - New
 $999,000Active4 beds 3 baths1,984 sq. ft.
$999,000Active4 beds 3 baths1,984 sq. ft.2878 German Flats, Warren, VT 05674
MLS# 5055672Listed by: BIRCH+PINE REAL ESTATE COMPANY  $990,000Active3 beds 3 baths1,870 sq. ft.
$990,000Active3 beds 3 baths1,870 sq. ft.3209 German Flats Road #1, Warren, VT 05674
MLS# 5054041Listed by: MAD RIVER VALLEY REAL ESTATE $850,000Active4 beds 3 baths1,530 sq. ft.
$850,000Active4 beds 3 baths1,530 sq. ft.3209 German Flats Road, Warren, VT 05674
MLS# 5054042Listed by: MAD RIVER VALLEY REAL ESTATE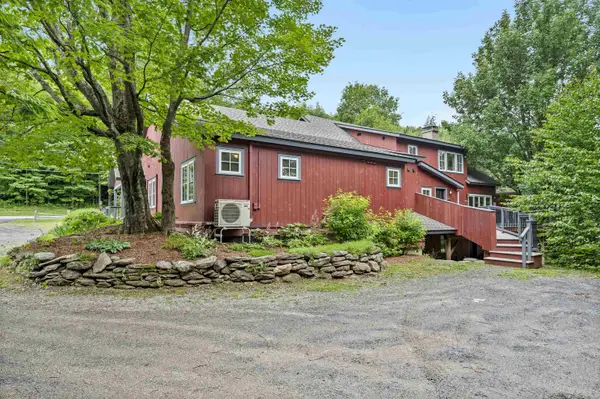 $1,100,000Active3 beds 4 baths1,945 sq. ft.
$1,100,000Active3 beds 4 baths1,945 sq. ft.3209 German Flats Road, Warren, VT 05674
MLS# 5054043Listed by: MAD RIVER VALLEY REAL ESTATE $750,000Pending3 beds 4 baths1,982 sq. ft.
$750,000Pending3 beds 4 baths1,982 sq. ft.261 Club Sugarbush North Road #23, Warren, VT 05674
MLS# 5053533Listed by: SUGARBUSH REAL ESTATE $225,000Active1 beds 1 baths560 sq. ft.
$225,000Active1 beds 1 baths560 sq. ft.30 Mountainside Drive #201, Warren, VT 05674
MLS# 5053454Listed by: MAD RIVER VALLEY REAL ESTATE
