320 Golf Course Road, Warren, VT 05674
Local realty services provided by:Better Homes and Gardens Real Estate The Masiello Group
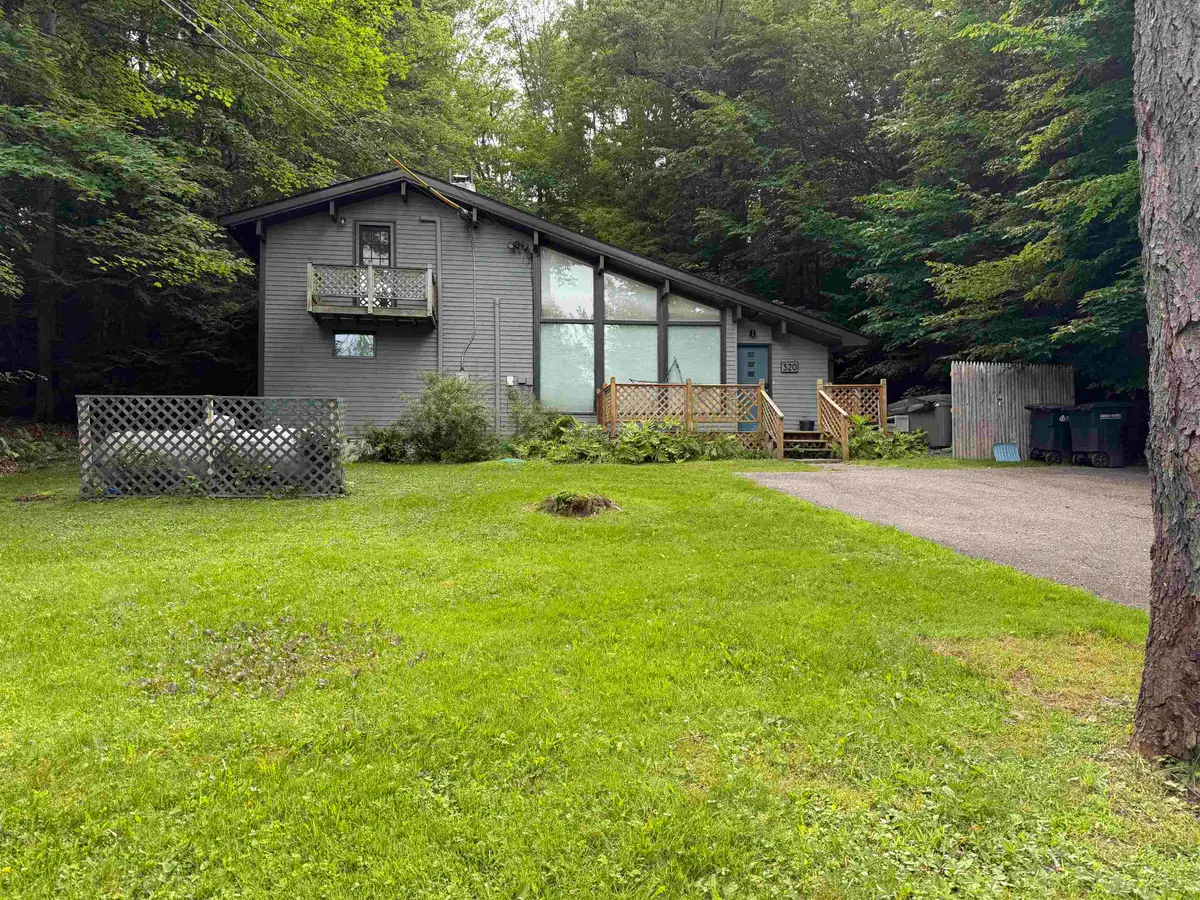

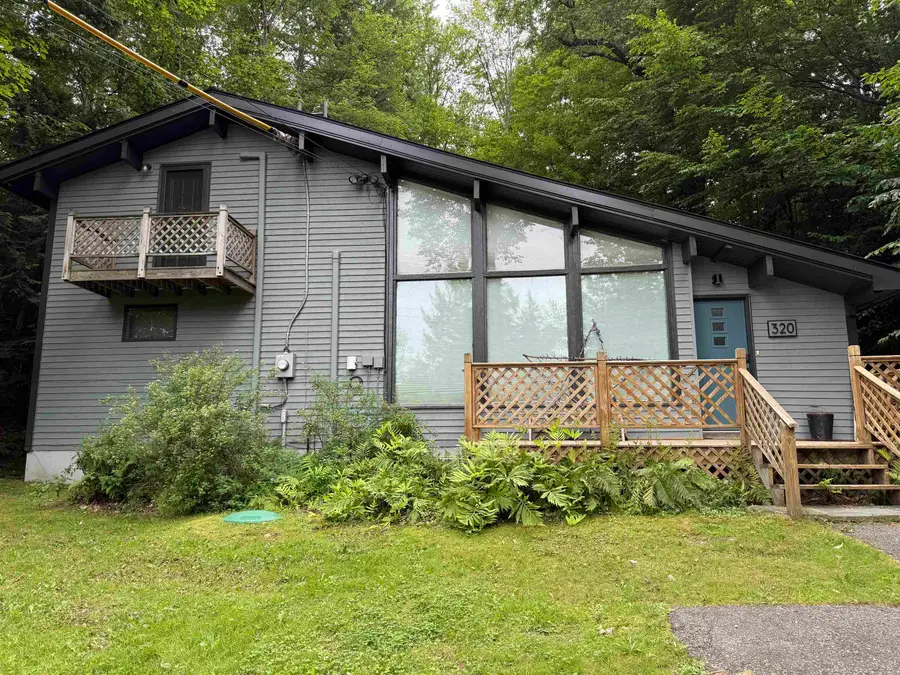
320 Golf Course Road,Warren, VT 05674
$645,000
- 4 Beds
- 2 Baths
- 1,546 sq. ft.
- Single family
- Active
Listed by:kendall mccauslandCell: 802-371-8982
Office:kw vermont- mad river valley
MLS#:5049289
Source:PrimeMLS
Price summary
- Price:$645,000
- Price per sq. ft.:$417.21
About this home
Terrific location for this four bedroom, two bath house located just moments away from Sugarbush Resort at Lincoln Peak for skiing/riding/biking, hiking and golfing. The winter mountain shuttle can pick you up just down the road. The house has gone through many renovations/upgrades including a new roof as of June 2025. The Jotul wood burning stove insert in the living room will set the tone for cozy winter nights with floor to ceiling light filled windows. The Kitchen is nicely updated and leads to the back porch for fun BBQ meals. The full-size laundry is on the first floor off the kitchen/dining and the large mudroom has a Rinnai heater and a large additional closet for all your gear. Two bedrooms on the first floor and two on the second accommodating friends and family. The Hot tub sits just outside the front door and the road is maintained by the municipality so easy to get to in all kinds of weather. Come enjoy the Valley year-round!
Contact an agent
Home facts
- Year built:1961
- Listing Id #:5049289
- Added:45 day(s) ago
- Updated:August 01, 2025 at 10:17 AM
Rooms and interior
- Bedrooms:4
- Total bathrooms:2
- Full bathrooms:1
- Living area:1,546 sq. ft.
Heating and cooling
- Cooling:Mini Split
- Heating:Heat Pump, Hot Air
Structure and exterior
- Roof:Asphalt Shingle
- Year built:1961
- Building area:1,546 sq. ft.
- Lot area:0.6 Acres
Schools
- High school:Harwood Union High School
- Middle school:Harwood Union Middle/High
- Elementary school:Warren Elementary School
Utilities
- Sewer:Septic
Finances and disclosures
- Price:$645,000
- Price per sq. ft.:$417.21
- Tax amount:$5,766 (2024)
New listings near 320 Golf Course Road
- New
 $1,549,000Active3 beds 3 baths3,795 sq. ft.
$1,549,000Active3 beds 3 baths3,795 sq. ft.353 Boulder Pass Road #15, Warren, VT 05674
MLS# 5056477Listed by: SUGARBUSH REAL ESTATE - New
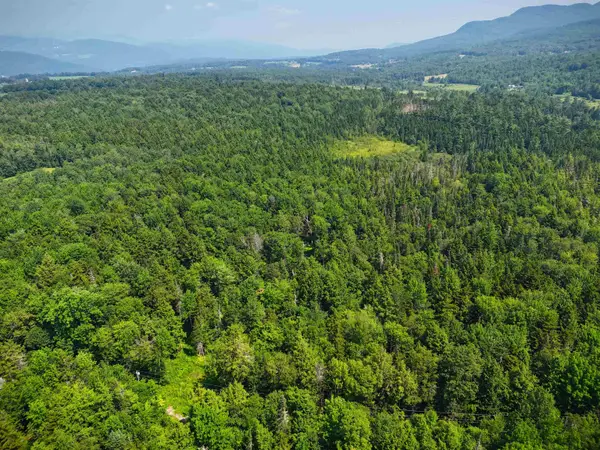 $59,999Active3.9 Acres
$59,999Active3.9 AcresWoods S Road, Warren, VT 05674
MLS# 5056016Listed by: OWNERENTRY.COM - New
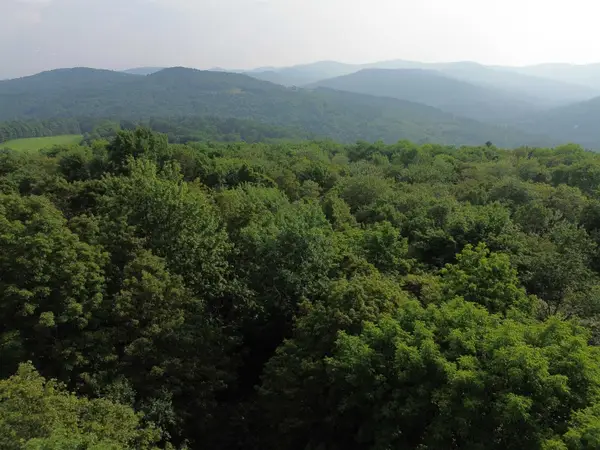 $175,000Active3.8 Acres
$175,000Active3.8 Acres00 Old Orchard Way #6&7, Warren, VT 05674
MLS# 5055820Listed by: SUGARBUSH REAL ESTATE - New
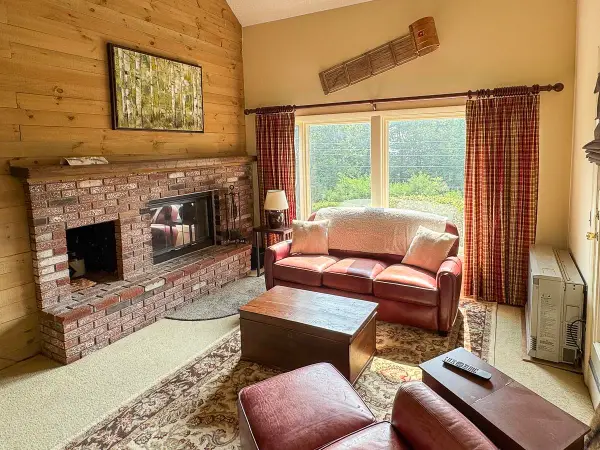 $525,000Active3 beds 2 baths1,400 sq. ft.
$525,000Active3 beds 2 baths1,400 sq. ft.25 Lower Summit Road #4, Warren, VT 05674
MLS# 5055784Listed by: KW VERMONT- MAD RIVER VALLEY - New
 $999,000Active4 beds 3 baths1,984 sq. ft.
$999,000Active4 beds 3 baths1,984 sq. ft.2878 German Flats, Warren, VT 05674
MLS# 5055672Listed by: BIRCH+PINE REAL ESTATE COMPANY  $990,000Active3 beds 3 baths1,870 sq. ft.
$990,000Active3 beds 3 baths1,870 sq. ft.3209 German Flats Road #1, Warren, VT 05674
MLS# 5054041Listed by: MAD RIVER VALLEY REAL ESTATE $850,000Active4 beds 3 baths1,530 sq. ft.
$850,000Active4 beds 3 baths1,530 sq. ft.3209 German Flats Road, Warren, VT 05674
MLS# 5054042Listed by: MAD RIVER VALLEY REAL ESTATE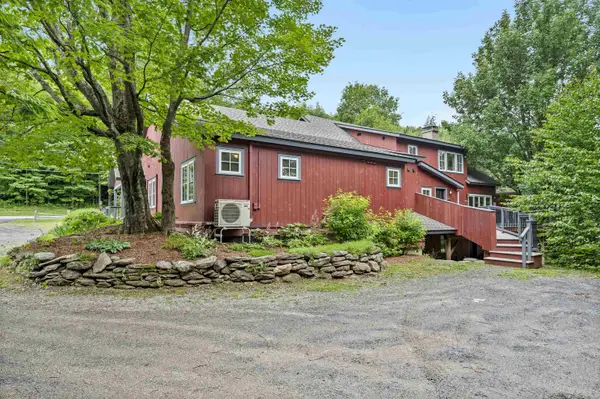 $1,100,000Active3 beds 4 baths1,945 sq. ft.
$1,100,000Active3 beds 4 baths1,945 sq. ft.3209 German Flats Road, Warren, VT 05674
MLS# 5054043Listed by: MAD RIVER VALLEY REAL ESTATE $750,000Pending3 beds 4 baths1,982 sq. ft.
$750,000Pending3 beds 4 baths1,982 sq. ft.261 Club Sugarbush North Road #23, Warren, VT 05674
MLS# 5053533Listed by: SUGARBUSH REAL ESTATE $225,000Active1 beds 1 baths560 sq. ft.
$225,000Active1 beds 1 baths560 sq. ft.30 Mountainside Drive #201, Warren, VT 05674
MLS# 5053454Listed by: MAD RIVER VALLEY REAL ESTATE
