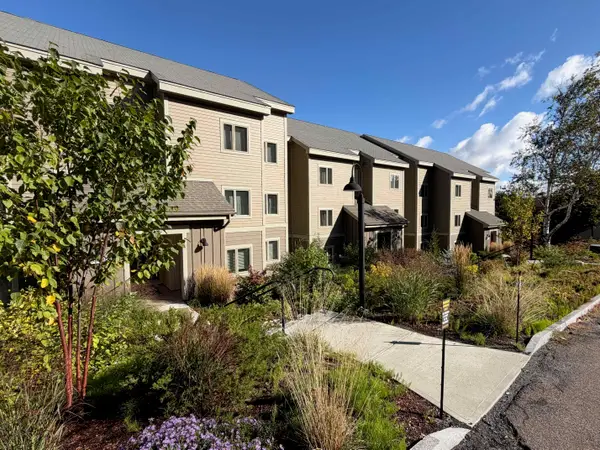76 Sugarbush Village Drive, Warren, VT 05674
Local realty services provided by:Better Homes and Gardens Real Estate The Masiello Group
76 Sugarbush Village Drive,Warren, VT 05674
$495,000
- 2 Beds
- 2 Baths
- 1,140 sq. ft.
- Condominium
- Active
Listed by:lisa jenisonljenison@madriver.com
Office:sugarbush real estate
MLS#:5051747
Source:PrimeMLS
Price summary
- Price:$495,000
- Price per sq. ft.:$434.21
- Monthly HOA dues:$353
About this home
Village Edge -a True SKI IN /SKI OUT ! Cross the covered bridge spanning Rice Brook click into your skis and head down to the double to start your day and then ski home for lunch. Just north of Sugarbush Resort is where it all began and this updated 2 bedroom condo is right in the heart of history. Trail views on the west, and the valley to the east, you'll be greeted by the morning sun on one side, and fresh powder on the other. View the Fireworks from the privacy and comfort of your deck! Why waste time looking for parking when you have a deeded parking space whatever the hour, and you're at the slopes and ready to ski. At the end of along day of skiing enjoy walking down to Chez Henri for an amazing meal. It doesn't get much more convenient than this. Kitchen features include granite counters, an oversized sink, stainless appliances and well planned cabinetry with abundant space and custom built features for maximum efficiency. Sold furnished and includes as infrared full spectrum sauna & a Bosch washer & dryer on second floor. Ski, Bike, Hike and enjoy all that this coveted location has to offer high above the Mad River Valley!
Contact an agent
Home facts
- Year built:1965
- Listing ID #:5051747
- Added:76 day(s) ago
- Updated:October 01, 2025 at 12:43 AM
Rooms and interior
- Bedrooms:2
- Total bathrooms:2
- Full bathrooms:1
- Living area:1,140 sq. ft.
Heating and cooling
- Cooling:Wall AC
- Heating:Direct Vent
Structure and exterior
- Roof:Shingle
- Year built:1965
- Building area:1,140 sq. ft.
Schools
- High school:Harwood Union High School
- Middle school:Harwood Union Middle/High
- Elementary school:Warren Elementary School
Utilities
- Sewer:Community, Metered
Finances and disclosures
- Price:$495,000
- Price per sq. ft.:$434.21
- Tax amount:$3,555 (2025)
New listings near 76 Sugarbush Village Drive
- New
 $386,000Active2 beds 1 baths768 sq. ft.
$386,000Active2 beds 1 baths768 sq. ft.55 Hobbit Hill #44, Warren, VT 05674
MLS# 5063500Listed by: VERMONT REAL ESTATE COMPANY - New
 $599,000Active2 beds 2 baths1,050 sq. ft.
$599,000Active2 beds 2 baths1,050 sq. ft.116 Snow Creek Road #52, Warren, VT 05674
MLS# 5063362Listed by: MAD RIVER VALLEY REAL ESTATE - New
 $320,000Active2 beds 2 baths1,780 sq. ft.
$320,000Active2 beds 2 baths1,780 sq. ft.136 Grand Hollow Road, Warren, VT 05674
MLS# 5063211Listed by: SUGARBUSH REAL ESTATE - New
 $175,000Active6.4 Acres
$175,000Active6.4 Acres350 Anne Burns Road #19 & 20, Warren, VT 05674
MLS# 5063200Listed by: SUGARBUSH REAL ESTATE - New
 $630,000Active2 beds 2 baths1,050 sq. ft.
$630,000Active2 beds 2 baths1,050 sq. ft.130 Upper Snow Creek Road #93, Warren, VT 05674
MLS# 5063179Listed by: DOUG MOSLE REAL ESTATE  $300,000Active2 beds 1 baths850 sq. ft.
$300,000Active2 beds 1 baths850 sq. ft.202 Bridges Circle #57, Warren, VT 05674
MLS# 5061833Listed by: VERMONT REAL ESTATE COMPANY $95,000Active1.1 Acres
$95,000Active1.1 Acres70 Birch Street, Warren, VT 05674
MLS# 5061501Listed by: MAD RIVER VALLEY REAL ESTATE $530,000Active3 beds 2 baths2,360 sq. ft.
$530,000Active3 beds 2 baths2,360 sq. ft.34 Birch Street, Warren, VT 05674
MLS# 5061449Listed by: MAD RIVER VALLEY REAL ESTATE $630,000Active2 beds 2 baths1,050 sq. ft.
$630,000Active2 beds 2 baths1,050 sq. ft.192 Upper Snow Creek Road #59, Warren, VT 05674
MLS# 5061335Listed by: MAD RIVER VALLEY REAL ESTATE $760,000Active3 beds 2 baths1,340 sq. ft.
$760,000Active3 beds 2 baths1,340 sq. ft.105 Sugarbush Access Road, Warren, VT 05674
MLS# 5061011Listed by: MAD RIVER VALLEY REAL ESTATE
