1159 Ski Tow Road, West Windsor, VT 05037
Local realty services provided by:Better Homes and Gardens Real Estate The Milestone Team
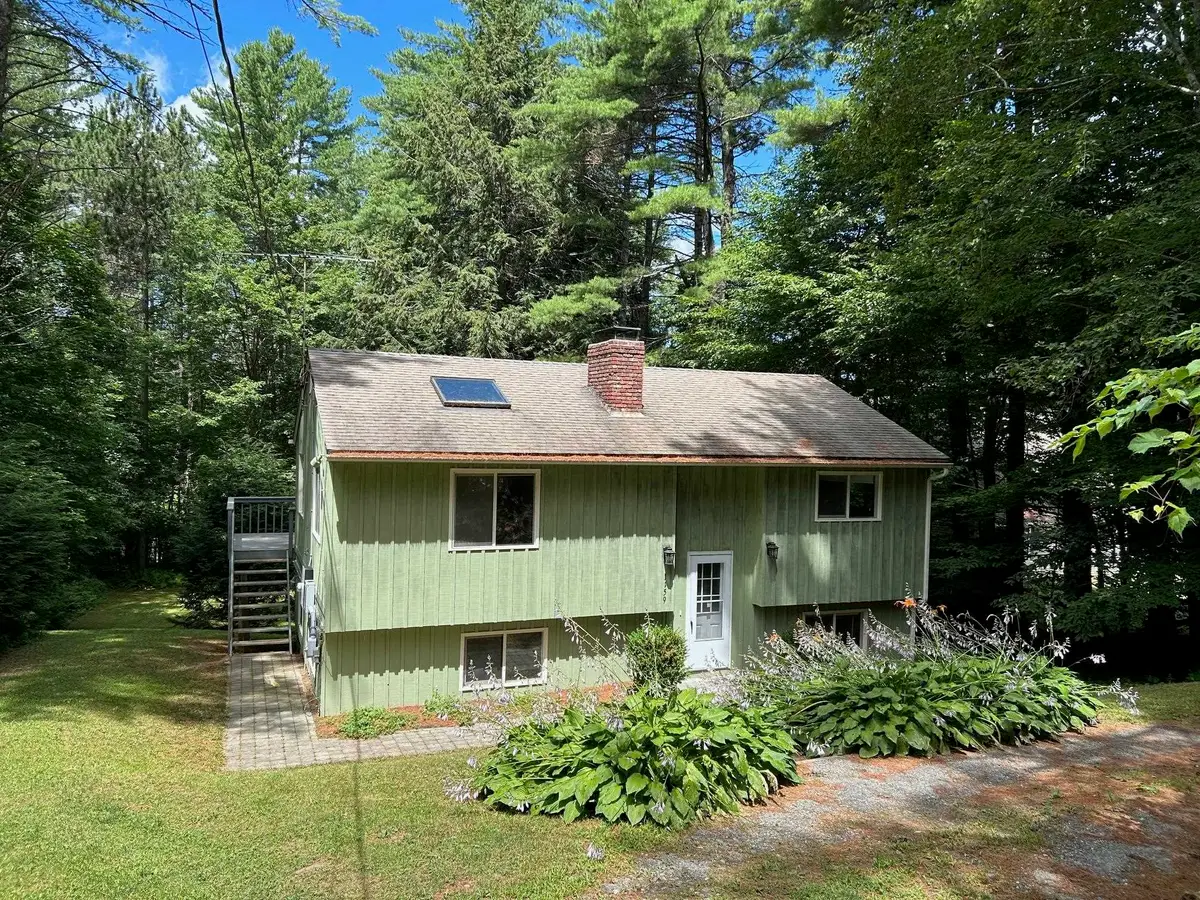
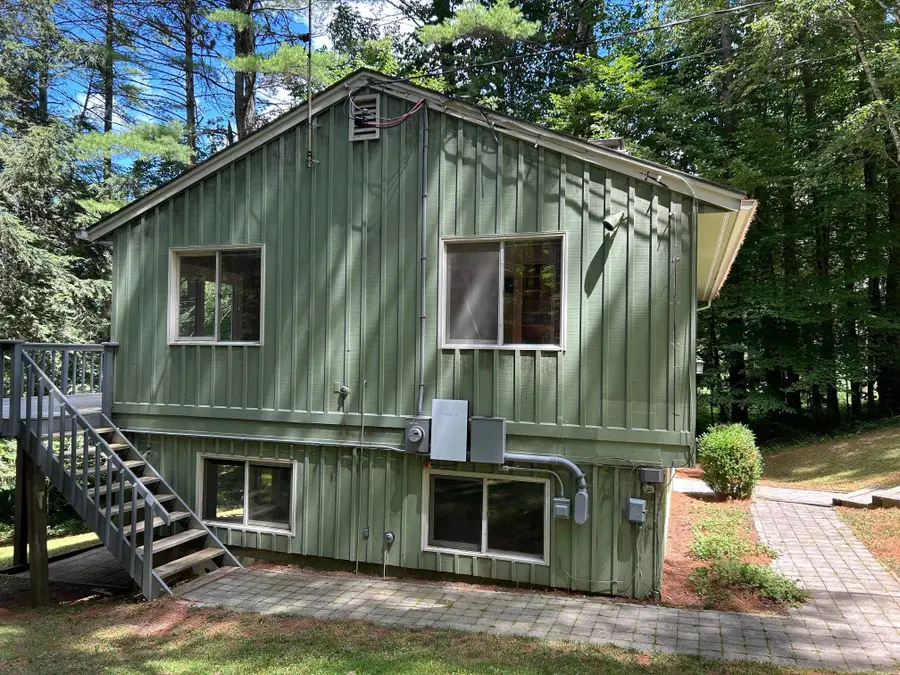
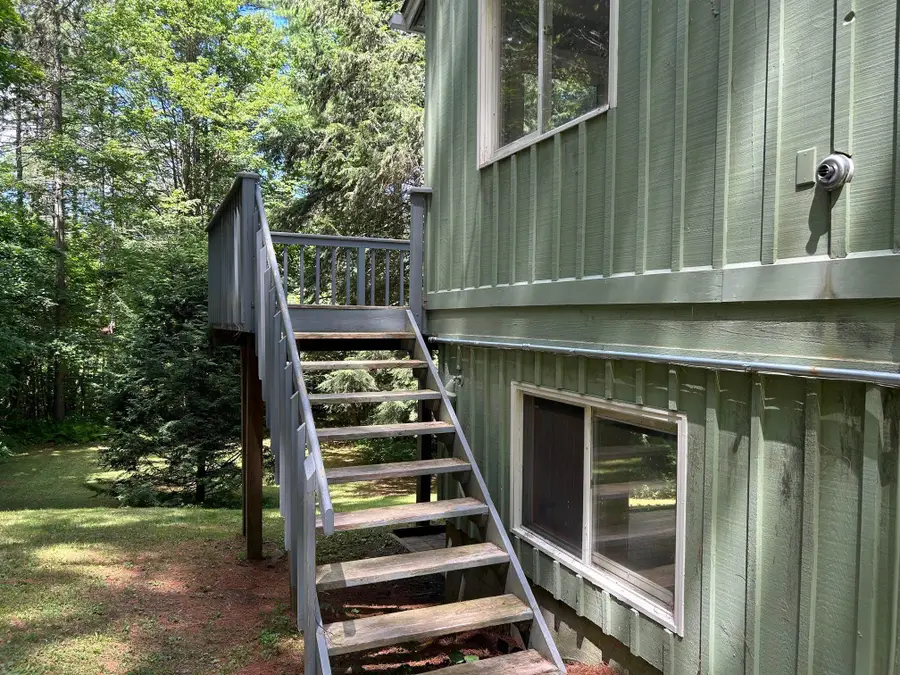
1159 Ski Tow Road,West Windsor, VT 05037
$329,000
- 3 Beds
- 2 Baths
- 1,656 sq. ft.
- Single family
- Active
Listed by:dana waters
Office:dark horse realty
MLS#:5053105
Source:PrimeMLS
Price summary
- Price:$329,000
- Price per sq. ft.:$198.67
- Monthly HOA dues:$75.33
About this home
Located near the end of a country cul-de-sac at Ascutney Mountain this Split entry has 3BR/2BA it is configured as two units with separate entries & 2 kitchens but has been used as a single-family home, as well. It has 2 nice brick fireplaces; one with a VT Castings woodstove insert, the other has a wood stove hook up. Recent updates include a new Rinnai direct vent propane heater, 2 Tesla Power Walls & rEV charger outlet. A nice backyard is accessed by sliding doors, a covered patio, a large deck, plenty of room to entertain or let the kids play! Benefits from public water and sewer, no association fees. Protective covenants exist. Steps away from Ascutney Outdoors hiking & biking trails or skiing & tubing! Minutes to the Brownsville Butcher & Pantry or the Maple Kitchen. Easy access to I-91 and the Upper Valley. Town considers this a 2 family so buyer could rent one level and live in the other, using rents to offset a lot of carrying costs. Power walls are owned, but purchaser will have to sign an agreement with power company.For serious outdoors people there is over 1000 acres to explore while paying taxes on a manageable sized parcel.
Contact an agent
Home facts
- Year built:1972
- Listing Id #:5053105
- Added:21 day(s) ago
- Updated:August 12, 2025 at 10:24 AM
Rooms and interior
- Bedrooms:3
- Total bathrooms:2
- Full bathrooms:2
- Living area:1,656 sq. ft.
Heating and cooling
- Heating:Baseboard, Direct Vent, Electric, Wall Units
Structure and exterior
- Roof:Asphalt Shingle
- Year built:1972
- Building area:1,656 sq. ft.
- Lot area:0.5 Acres
Schools
- High school:Windsor High School
- Middle school:Windsor High School
- Elementary school:Albert Bridge School
Utilities
- Sewer:Public Available
Finances and disclosures
- Price:$329,000
- Price per sq. ft.:$198.67
- Tax amount:$3,866 (2024)
New listings near 1159 Ski Tow Road
 $329,000Active-- beds -- baths1,656 sq. ft.
$329,000Active-- beds -- baths1,656 sq. ft.Address Withheld By Seller, West Windsor, VT 05037
MLS# 5053807Listed by: DARK HORSE REALTY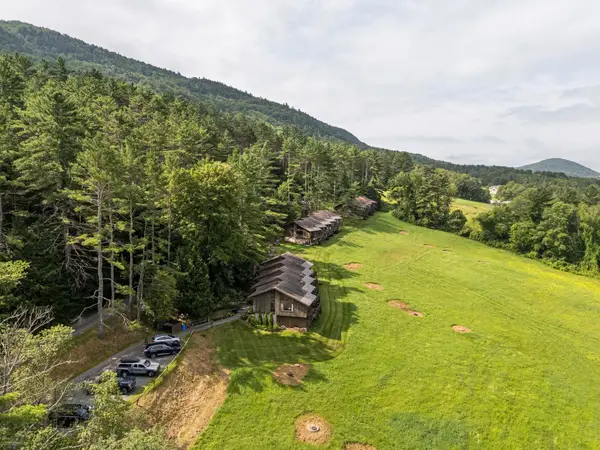 $275,000Active2 beds 2 baths1,140 sq. ft.
$275,000Active2 beds 2 baths1,140 sq. ft.104 Deer Run #13, West Windsor, VT 05037
MLS# 5051986Listed by: KW VERMONT WOODSTOCK $1,275,000Active4 beds 3 baths3,796 sq. ft.
$1,275,000Active4 beds 3 baths3,796 sq. ft.204 High Ridge Road, West Windsor, VT 05037
MLS# 5051665Listed by: WILLIAMSON GROUP SOTHEBYS INTL. REALTY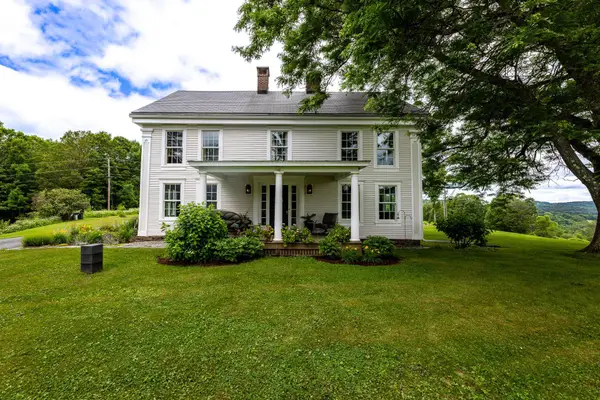 $3,650,000Active5 beds 5 baths3,212 sq. ft.
$3,650,000Active5 beds 5 baths3,212 sq. ft.166 Jewett Road, West Windsor, VT 05037
MLS# 5049435Listed by: DARK HORSE REALTY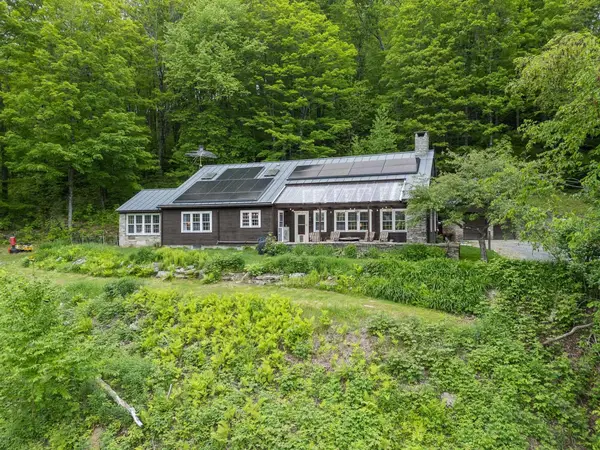 $1,597,000Active-- beds -- baths4,486 sq. ft.
$1,597,000Active-- beds -- baths4,486 sq. ft.515 Shattuck Hill Road #515, 513 & 511, West Windsor, VT 05037
MLS# 5048784Listed by: WILLIAMSON GROUP SOTHEBYS INTL. REALTY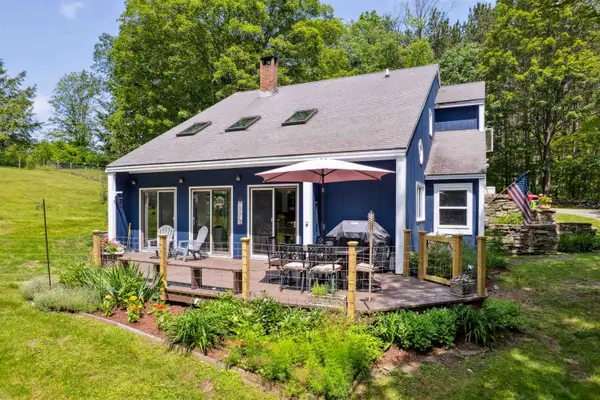 $525,000Active3 beds 2 baths1,608 sq. ft.
$525,000Active3 beds 2 baths1,608 sq. ft.65 Bergland Lane, West Windsor, VT 05037
MLS# 5048443Listed by: HALL COLLINS REAL ESTATE GROUP $598,000Active3 beds 4 baths2,391 sq. ft.
$598,000Active3 beds 4 baths2,391 sq. ft.3440 Route 44, West Windsor, VT 05037
MLS# 5047217Listed by: WILLIAMSON GROUP SOTHEBYS INTL. REALTY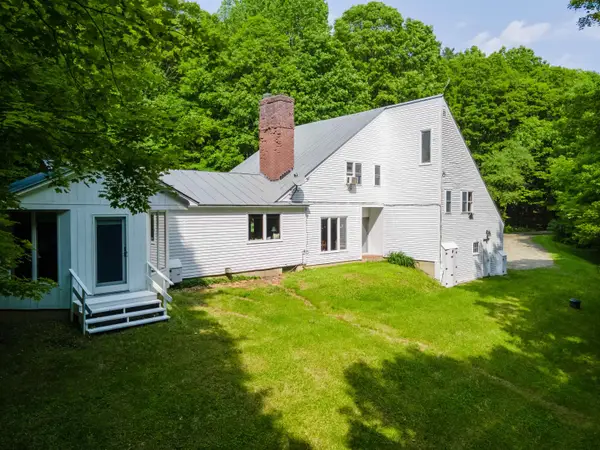 $575,000Active3 beds 3 baths1,826 sq. ft.
$575,000Active3 beds 3 baths1,826 sq. ft.789 Hammond Hill Road, West Windsor, VT 05089
MLS# 5047016Listed by: CENTURY 21 HIGHVIEW REALTY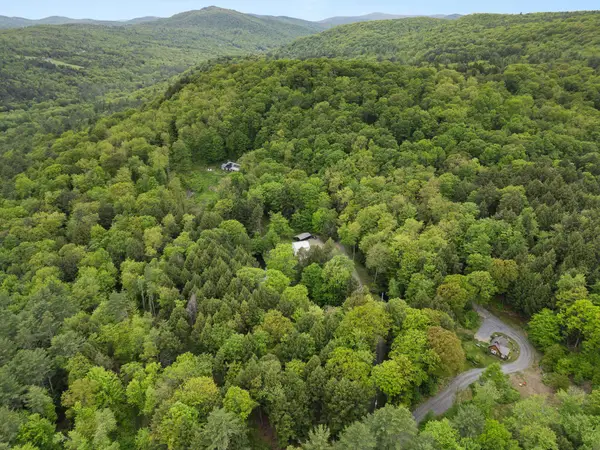 $1,597,000Active6 beds 6 baths4,225 sq. ft.
$1,597,000Active6 beds 6 baths4,225 sq. ft.515 Shattuck Hill Road #515, 513 & 511, West Windsor, VT 05037
MLS# 5044759Listed by: WILLIAMSON GROUP SOTHEBYS INTL. REALTY

