204 High Ridge Road, West Windsor, VT 05037
Local realty services provided by:Better Homes and Gardens Real Estate The Milestone Team
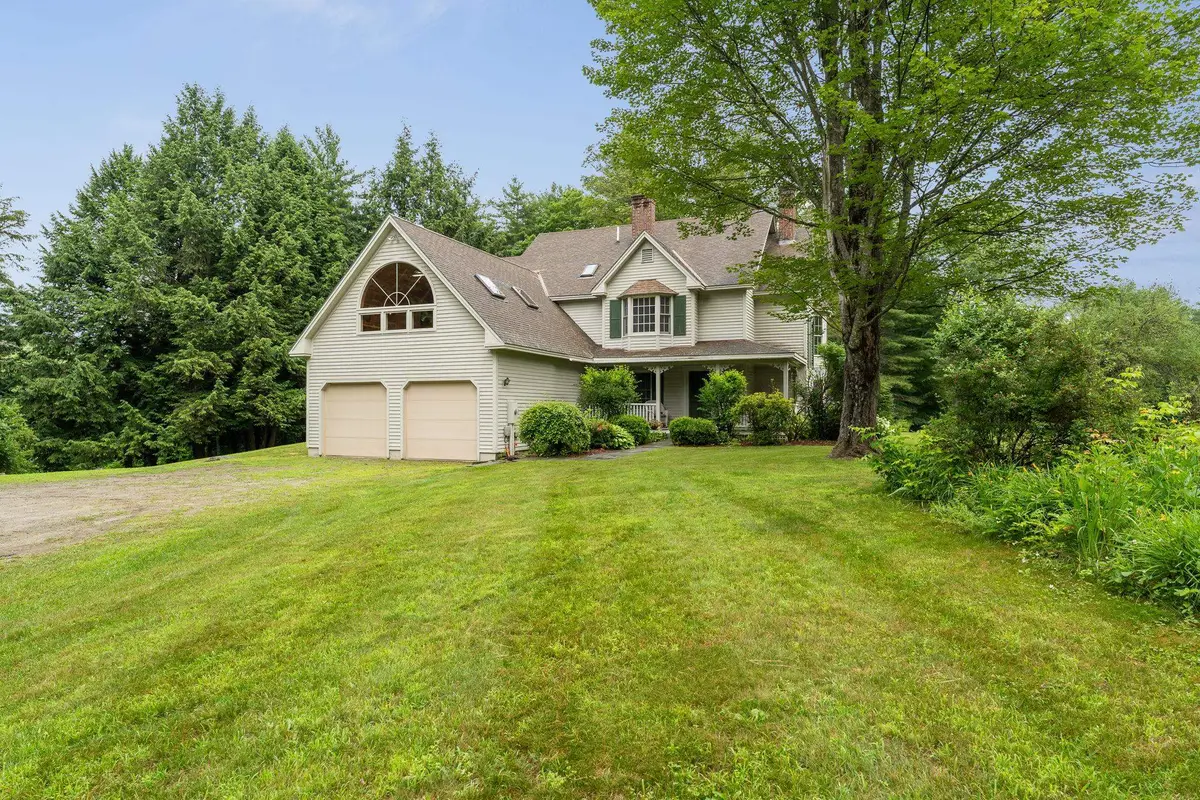
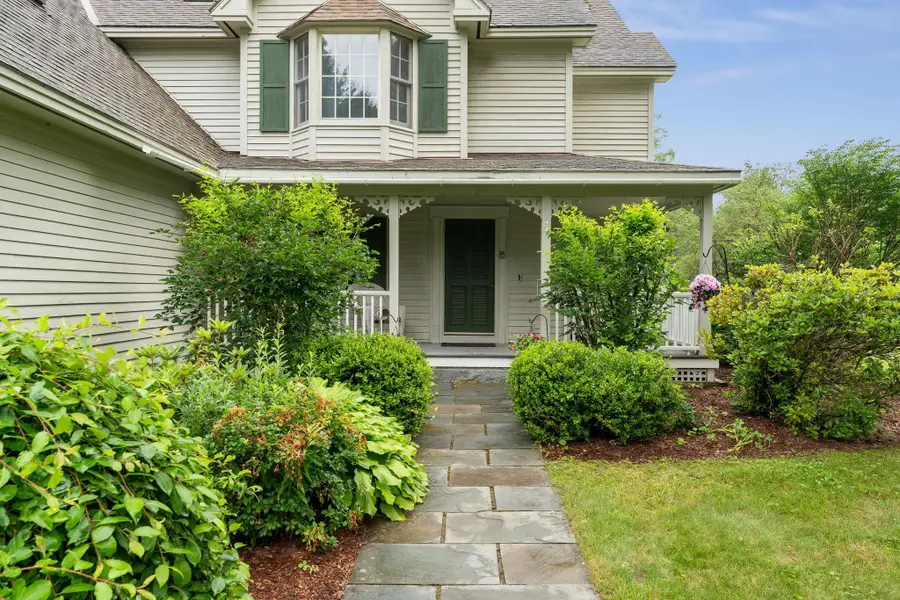
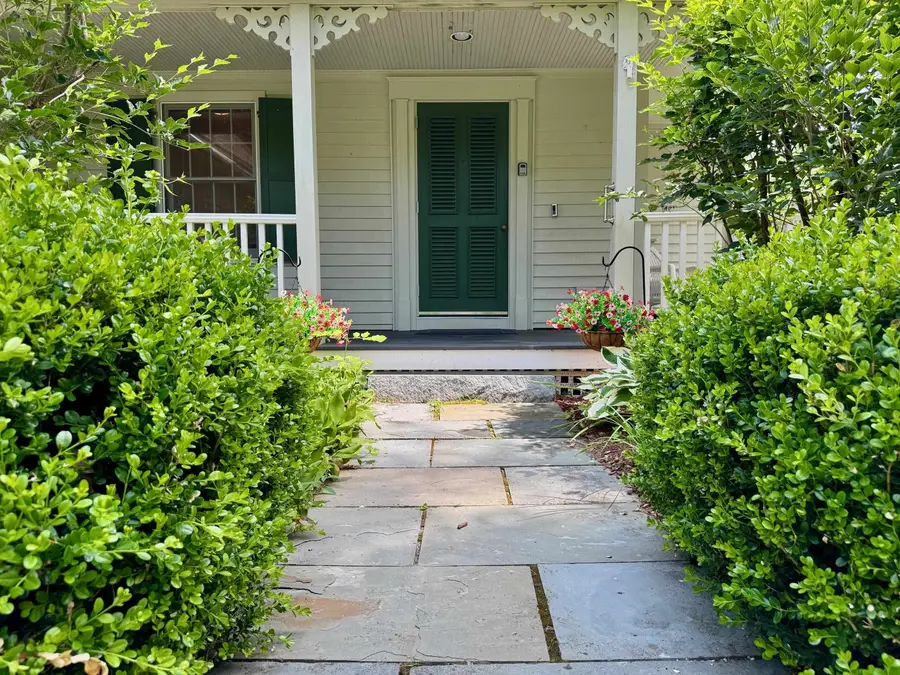
Listed by:danny kogutCell: 802-952-8588
Office:williamson group sothebys intl. realty
MLS#:5051665
Source:PrimeMLS
Price summary
- Price:$1,275,000
- Price per sq. ft.:$266.18
About this home
This hidden gem is one of the best kept secrets in West Windsor, Vermont. Sited at the end of a private road with rolling green lawns, and a tree top view of Mount Ascutney, this lovingly stewarded home was impeccably constructed and orchestrated with flowing wide open, bright spaces. The perfect home for full or part-time living, and entertaining. The living room is anchored by a painted brick Rumford fireplace, and a bank of windows overlooking gardens and lawns. The open concept dining/kitchen area with a woodstove steps out to a spacious deck. There is an attached two-car garage entering a mudroom with a sunroom looking across perennial gardens to the swimming pond and cabana. A study off the foyer could easily transition into a first-floor accommodation for guests. The primary ensuite and three more bedrooms are located on the second level, along with a spacious studio/playroom over the garage. The partially finished basement is perfect for a billiards room. The possibilities are endless with a free standing, heated studio building ready to accommodate your hobby, or a guest house. There is a separate barn/garden shed for all the necessary tools and equipment. This beautiful property also benefits from easy access to hiking, skiing and all kinds of outdoor recreation.
Contact an agent
Home facts
- Year built:1990
- Listing Id #:5051665
- Added:29 day(s) ago
- Updated:August 12, 2025 at 10:24 AM
Rooms and interior
- Bedrooms:4
- Total bathrooms:3
- Full bathrooms:2
- Living area:3,796 sq. ft.
Heating and cooling
- Heating:Multi Zone, Oil, Wood
Structure and exterior
- Roof:Asphalt Shingle
- Year built:1990
- Building area:3,796 sq. ft.
- Lot area:33.5 Acres
Utilities
- Sewer:Septic
Finances and disclosures
- Price:$1,275,000
- Price per sq. ft.:$266.18
- Tax amount:$15,216 (2025)
New listings near 204 High Ridge Road
 $329,000Active-- beds -- baths1,656 sq. ft.
$329,000Active-- beds -- baths1,656 sq. ft.Address Withheld By Seller, West Windsor, VT 05037
MLS# 5053807Listed by: DARK HORSE REALTY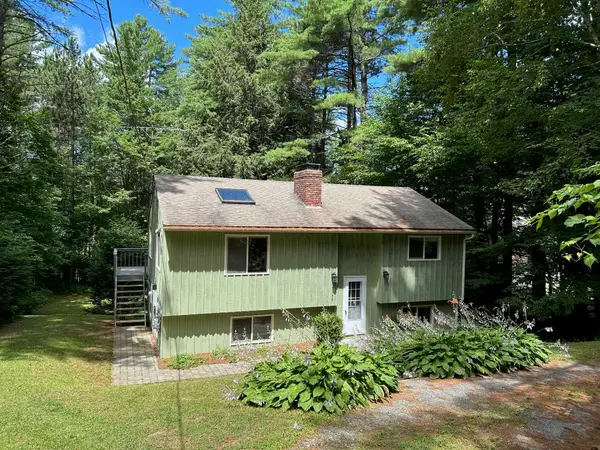 $329,000Active3 beds 2 baths1,656 sq. ft.
$329,000Active3 beds 2 baths1,656 sq. ft.1159 Ski Tow Road, West Windsor, VT 05037
MLS# 5053105Listed by: DARK HORSE REALTY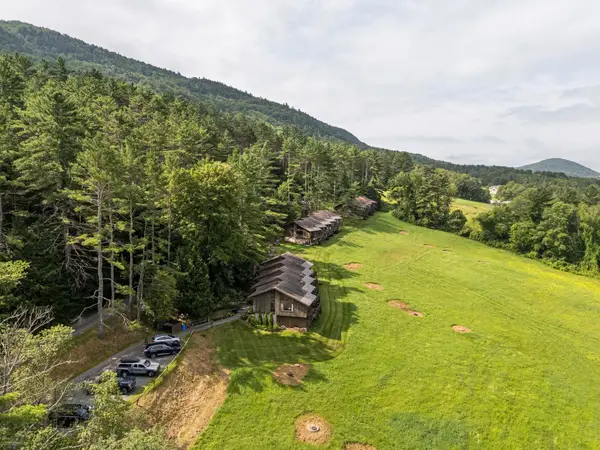 $275,000Active2 beds 2 baths1,140 sq. ft.
$275,000Active2 beds 2 baths1,140 sq. ft.104 Deer Run #13, West Windsor, VT 05037
MLS# 5051986Listed by: KW VERMONT WOODSTOCK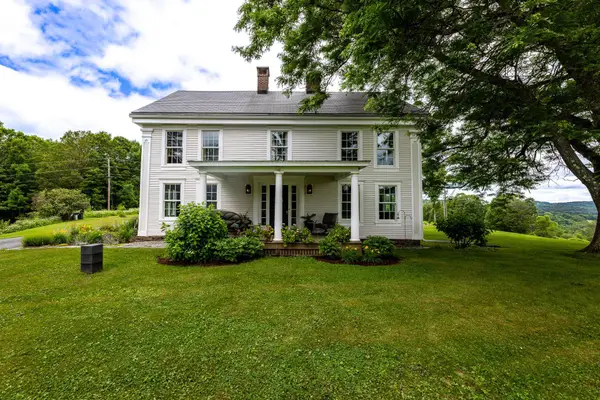 $3,650,000Active5 beds 5 baths3,212 sq. ft.
$3,650,000Active5 beds 5 baths3,212 sq. ft.166 Jewett Road, West Windsor, VT 05037
MLS# 5049435Listed by: DARK HORSE REALTY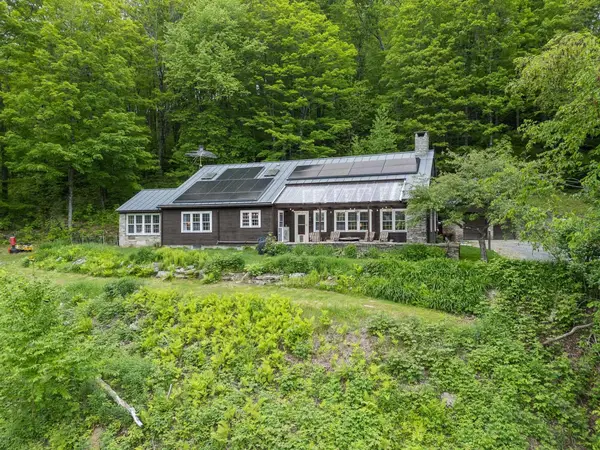 $1,597,000Active-- beds -- baths4,486 sq. ft.
$1,597,000Active-- beds -- baths4,486 sq. ft.515 Shattuck Hill Road #515, 513 & 511, West Windsor, VT 05037
MLS# 5048784Listed by: WILLIAMSON GROUP SOTHEBYS INTL. REALTY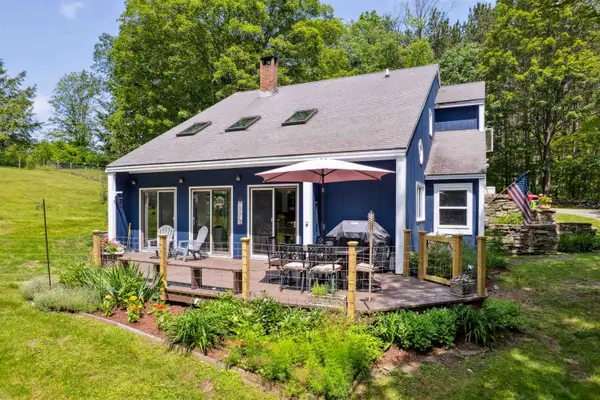 $525,000Active3 beds 2 baths1,608 sq. ft.
$525,000Active3 beds 2 baths1,608 sq. ft.65 Bergland Lane, West Windsor, VT 05037
MLS# 5048443Listed by: HALL COLLINS REAL ESTATE GROUP $598,000Active3 beds 4 baths2,391 sq. ft.
$598,000Active3 beds 4 baths2,391 sq. ft.3440 Route 44, West Windsor, VT 05037
MLS# 5047217Listed by: WILLIAMSON GROUP SOTHEBYS INTL. REALTY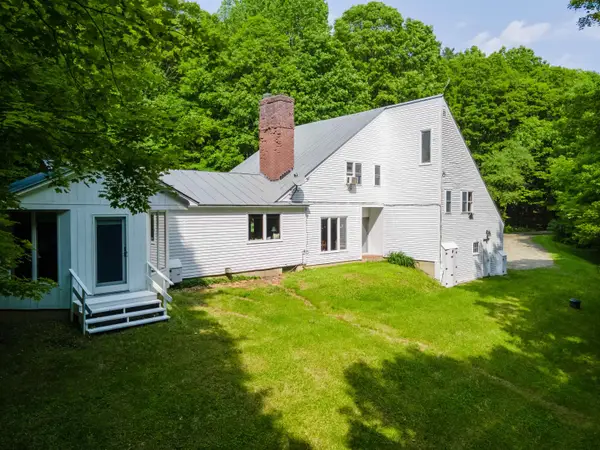 $575,000Active3 beds 3 baths1,826 sq. ft.
$575,000Active3 beds 3 baths1,826 sq. ft.789 Hammond Hill Road, West Windsor, VT 05089
MLS# 5047016Listed by: CENTURY 21 HIGHVIEW REALTY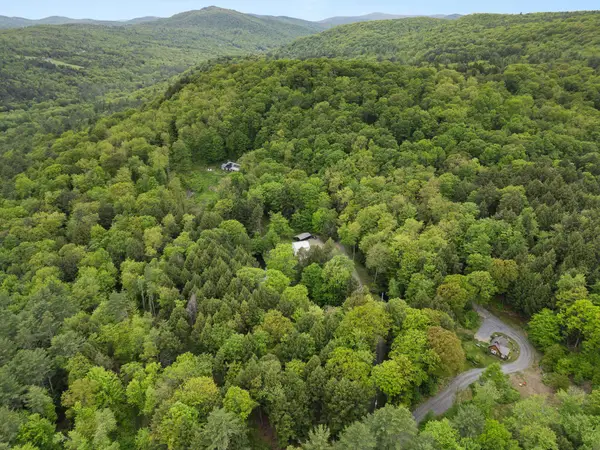 $1,597,000Active6 beds 6 baths4,225 sq. ft.
$1,597,000Active6 beds 6 baths4,225 sq. ft.515 Shattuck Hill Road #515, 513 & 511, West Windsor, VT 05037
MLS# 5044759Listed by: WILLIAMSON GROUP SOTHEBYS INTL. REALTY

