14211 NE 159th St, BrushPrairie, WA 98606
Local realty services provided by:Better Homes and Gardens Real Estate Realty Partners
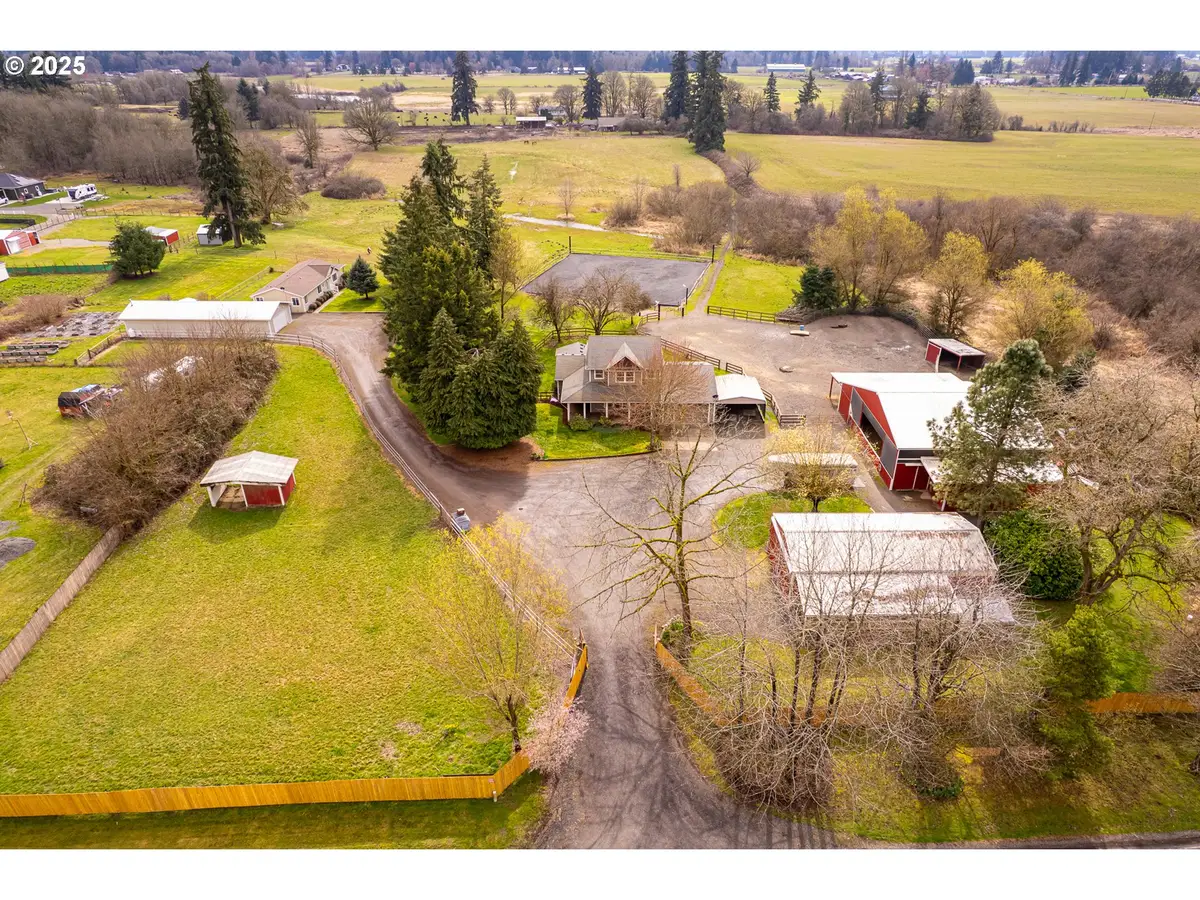
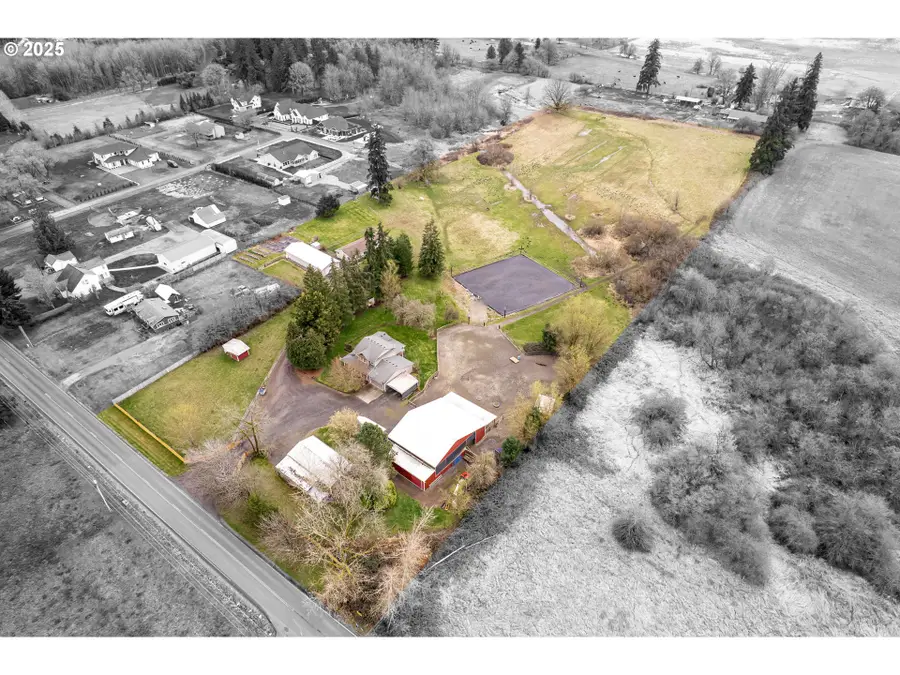
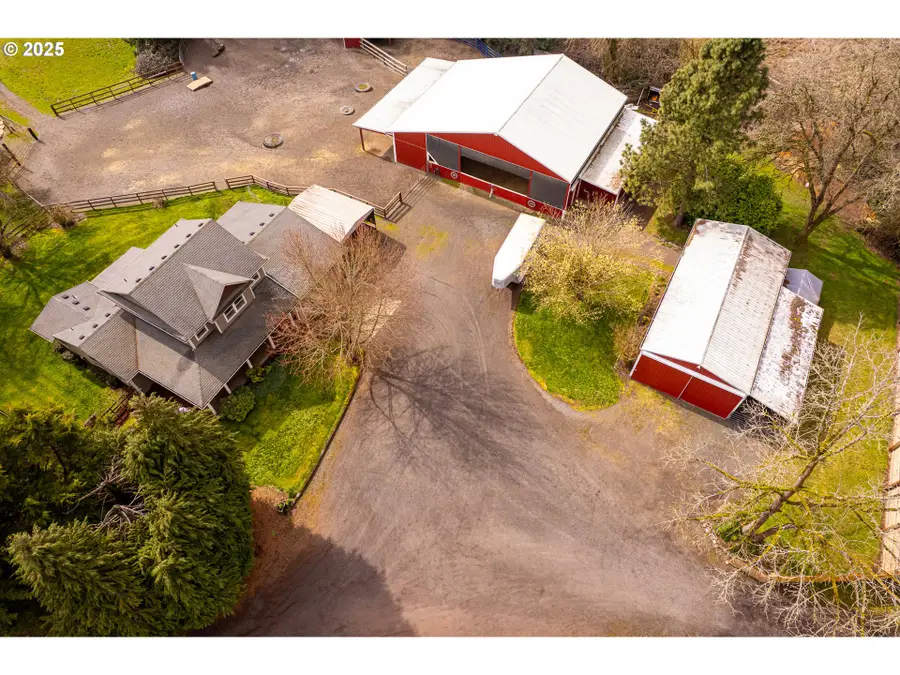
14211 NE 159th St,BrushPrairie, WA 98606
$1,349,900
- 3 Beds
- 3 Baths
- 3,272 sq. ft.
- Single family
- Pending
Listed by:kale dunning
Office:windermere northwest living
MLS#:380517864
Source:PORTLAND
Price summary
- Price:$1,349,900
- Price per sq. ft.:$412.56
About this home
ONE OF A KIND, CLOSE-IN HORSE PROPERTY. 3 bedroom, 2 1/2 bathroom, 1710 sqft home built in 2005 PLUS a second 3 bedroom, 2 bathroom, 1562 sqft manufactured home built in 2005 with a total of 11.38 acres, right in Hockinson. These are two legal properties in one combined sale. Main house has living room w/ ceiling fan, kitchen w/ stainless appliances & eating bar that opens to dining area. Primary bedroom on the main w/ ceiling fan, shower, soaking tub & walk-in closet. Bedrooms 2 & 3 plus vaulted bonus room upstairs. Interior walls are insulated. Wrap around porch & covered back deck w/ hot tub overlooks a horse lover’s dream with approximately 8 acres of pasture. 48x72 barn that has 6 stalls, mud free paddock & lighted sand floor arena w/ drainage. 24x48 shop w/ 12’ door for covered trailer parking, power, hay storage, concrete floor & additional covered parking. 100’x100’ outdoor arena w/ all-weather sand & rubber footing and perimeter drainage. Multiple run-in sheds. Second residence has a block foundation w/ venting) and is in pristine condition w/ hardi plank siding, new roof in 2021 & covered composite deck. Also includes a 72x24 heated garage/shop w/ a half bath. Property has a large driveway for turning vehicles w/ trailers and exterior lighting. Shared well, RV parking w/ on-site dump. Great schools and convenient location near the Clark County Saddle Club, local parks w/ horse trails & 45 minutes to the Rock Creek Horse Camp.
Contact an agent
Home facts
- Year built:2005
- Listing Id #:380517864
- Added:154 day(s) ago
- Updated:August 15, 2025 at 12:17 PM
Rooms and interior
- Bedrooms:3
- Total bathrooms:3
- Full bathrooms:2
- Half bathrooms:1
- Living area:3,272 sq. ft.
Heating and cooling
- Cooling:Heat Pump
- Heating:Forced Air
Structure and exterior
- Roof:Composition
- Year built:2005
- Building area:3,272 sq. ft.
- Lot area:11.38 Acres
Schools
- High school:Prairie
- Middle school:Laurin
- Elementary school:Maple Grove
Utilities
- Water:Shared Well
- Sewer:Septic Tank
Finances and disclosures
- Price:$1,349,900
- Price per sq. ft.:$412.56
- Tax amount:$4,994 (2024)
New listings near 14211 NE 159th St
- New
 $750,000Active3 beds 2 baths1,842 sq. ft.
$750,000Active3 beds 2 baths1,842 sq. ft.12116 NE 156th St, BrushPrairie, WA 98606
MLS# 582628817Listed by: WINDERMERE NORTHWEST LIVING 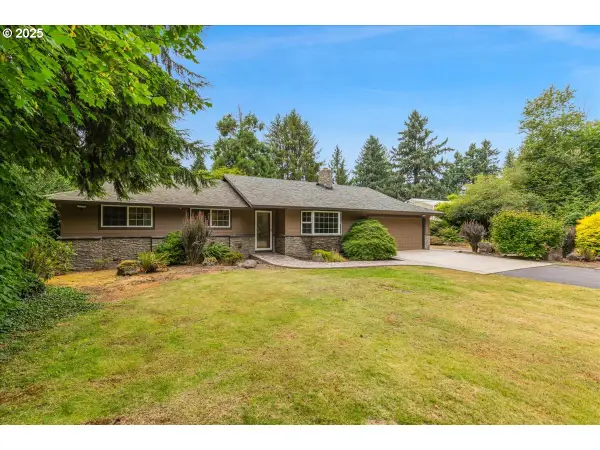 $800,000Pending3 beds 2 baths1,448 sq. ft.
$800,000Pending3 beds 2 baths1,448 sq. ft.12318 NE 111th Ave, Vancouver, WA 98662
MLS# 265888340Listed by: BRANTLEY CHRISTIANSON REAL ESTATE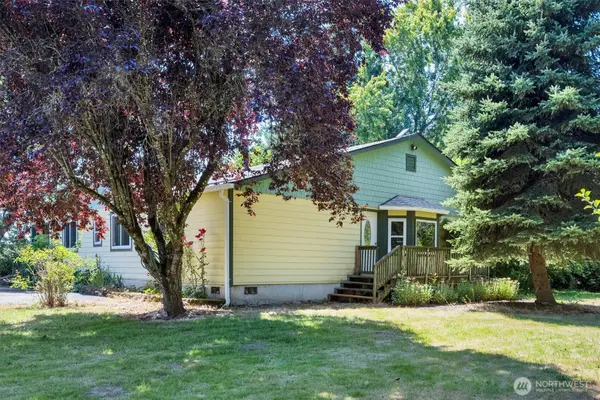 $1,999,000Active3 beds 2 baths2,193 sq. ft.
$1,999,000Active3 beds 2 baths2,193 sq. ft.10025 NE Ward Road, Brush Prairie, WA 98606
MLS# 2377097Listed by: EXP REALTY $1,395,000Active3 beds 4 baths3,649 sq. ft.
$1,395,000Active3 beds 4 baths3,649 sq. ft.15628 NE Caples Rd, BrushPrairie, WA 98606
MLS# 750689893Listed by: MORE REALTY, INC $1,125,000Pending4 beds 3 baths3,029 sq. ft.
$1,125,000Pending4 beds 3 baths3,029 sq. ft.1614 44th Circle, Brush Prairie, WA 98606
MLS# 2410965Listed by: REAL BROKER LLC $575,000Pending3 beds 2 baths1,782 sq. ft.
$575,000Pending3 beds 2 baths1,782 sq. ft.12101 NE 99th Ave, Vancouver, WA 98662
MLS# 441111190Listed by: WINDERMERE NORTHWEST LIVING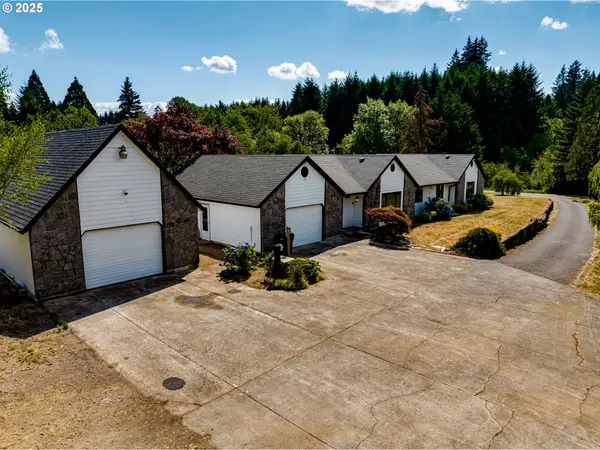 $1,100,000Pending4 beds 2 baths2,232 sq. ft.
$1,100,000Pending4 beds 2 baths2,232 sq. ft.14601 NE 76th Ave, Vancouver, WA 98662
MLS# 386351365Listed by: KELLER WILLIAMS REALTY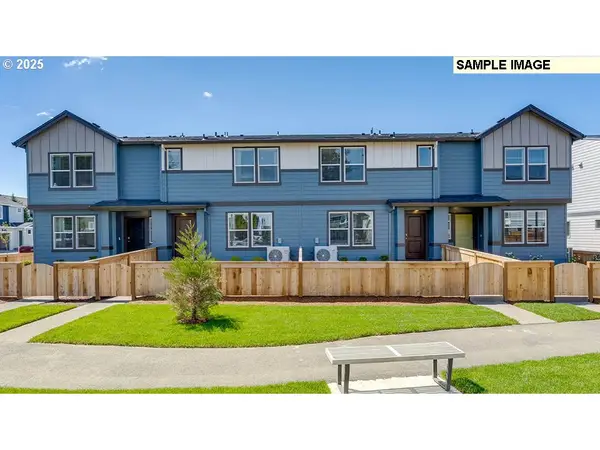 $420,995Pending3 beds 3 baths1,499 sq. ft.
$420,995Pending3 beds 3 baths1,499 sq. ft.10415 NE 119th Ave, Vancouver, WA 98662
MLS# 613145857Listed by: D. R. HORTON- Open Fri, 11am to 4pm
 $369,995Active3 beds 3 baths1,362 sq. ft.
$369,995Active3 beds 3 baths1,362 sq. ft.10411 NE 119th Ave, Vancouver, WA 98662
MLS# 769775311Listed by: D. R. HORTON  $369,995Active3 beds 3 baths1,362 sq. ft.
$369,995Active3 beds 3 baths1,362 sq. ft.10407 NE 119th Ave, Vancouver, WA 98662
MLS# 770067253Listed by: D. R. HORTON
