25204 N Lords Ln, Chattaroy, WA 99003
Local realty services provided by:Better Homes and Gardens Real Estate Pacific Commons
25204 N Lords Ln,Chattaroy, WA 99003
$1,500,000
- 3 Beds
- 4 Baths
- 4,125 sq. ft.
- Single family
- Active
Listed by:melissa barton
Office:windermere north
MLS#:202519638
Source:WA_SAR
Price summary
- Price:$1,500,000
- Price per sq. ft.:$363.64
About this home
This stunning modern home sits on private, gated 5 acres. Thoughtfully designed 3 bed, 4 bathroom full of contemporary elegance. This home has an open concept living room, soaring 20' ceilings & expansive windows framing wooded views, floating staircase leading to the upper bdrms. Gourmet kitchen has top of the line appliances, butler’s pantry, RO water at the wet bar & Brazilian Granite on the custom island. The Primary Suite is a true retreat, private fireplace, spa like ensuite, heated floors, gallery wall, soaking tub, laundry room & oversized walk-in closet. Main garage is 3+ car, w/ an additional 20x45 RV Garage or shop w/ 14' door, wash drains, 50 amp service, laundry hook ups, RV cleanout - all attached to the house! Plus, a carport that's 12x65 with power & a clean out as well. Back patio has natural gas, built-in speakers, large fire pit area & seasonal creek below. This home is also supported w/ a 25KW generator and roof ice melting system.
Contact an agent
Home facts
- Year built:2016
- Listing ID #:202519638
- Added:59 day(s) ago
- Updated:July 15, 2025 at 04:00 PM
Rooms and interior
- Bedrooms:3
- Total bathrooms:4
- Full bathrooms:4
- Living area:4,125 sq. ft.
Heating and cooling
- Heating:Electric, Radiant Floor, Zoned
Structure and exterior
- Roof:Metal
- Year built:2016
- Building area:4,125 sq. ft.
- Lot area:5 Acres
Schools
- High school:Riverside
- Middle school:Riverside
- Elementary school:Riverside
Finances and disclosures
- Price:$1,500,000
- Price per sq. ft.:$363.64
New listings near 25204 N Lords Ln
- New
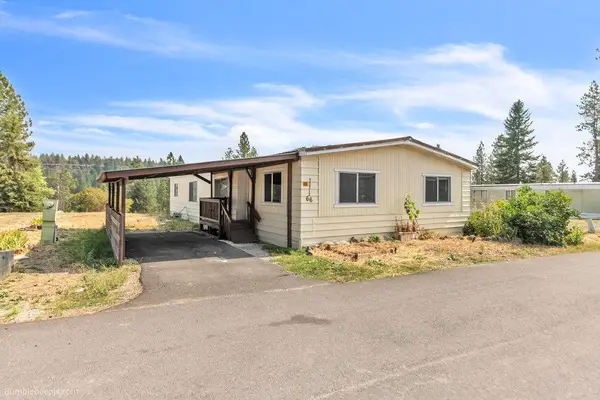 $129,000Active3 beds 2 baths1,620 sq. ft.
$129,000Active3 beds 2 baths1,620 sq. ft.35312 N Newport Hwy, Chattaroy, WA 99003
MLS# 202523121Listed by: BEST CHOICE REALTY - New
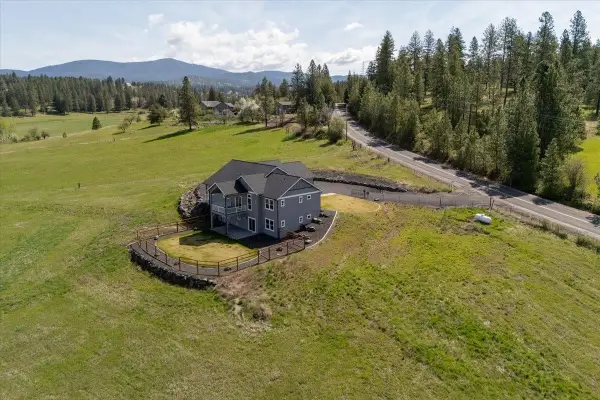 $765,000Active3 beds 4 baths2,726 sq. ft.
$765,000Active3 beds 4 baths2,726 sq. ft.9909 E Tallman Rd, Chattaroy, WA 99003
MLS# 202523112Listed by: JOHN L SCOTT, INC. - Open Sat, 10am to 12pmNew
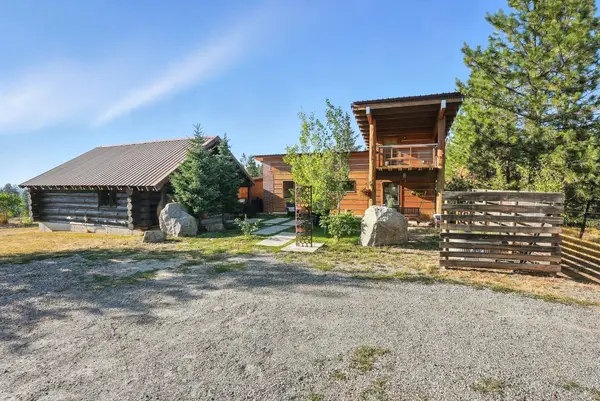 $465,000Active4 beds 2 baths1,995 sq. ft.
$465,000Active4 beds 2 baths1,995 sq. ft.27123 N Scotts Ridge Ln, Chattaroy, WA 99003
MLS# 202523047Listed by: EXP REALTY, LLC - New
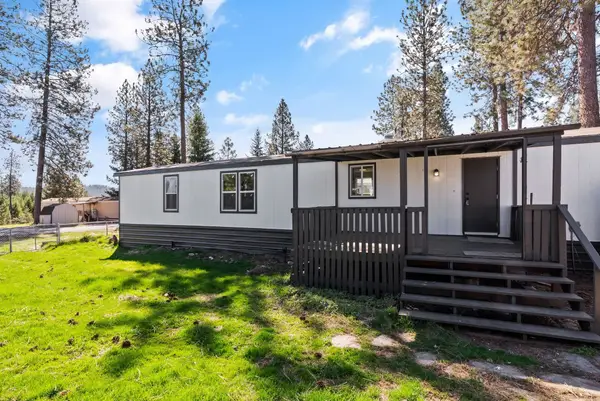 $59,970Active2 beds 2 baths924 sq. ft.
$59,970Active2 beds 2 baths924 sq. ft.35312 N Newport Hwy, Chattaroy, WA 99003
MLS# 202523028Listed by: JOHN L SCOTT, SPOKANE VALLEY - New
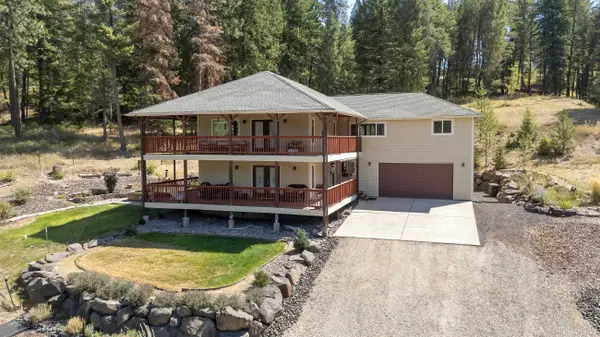 $644,900Active3 beds 3 baths3,028 sq. ft.
$644,900Active3 beds 3 baths3,028 sq. ft.36210 N Waldrons Ln, Chattaroy, WA 99003
MLS# 202522965Listed by: WINDERMERE NORTH - New
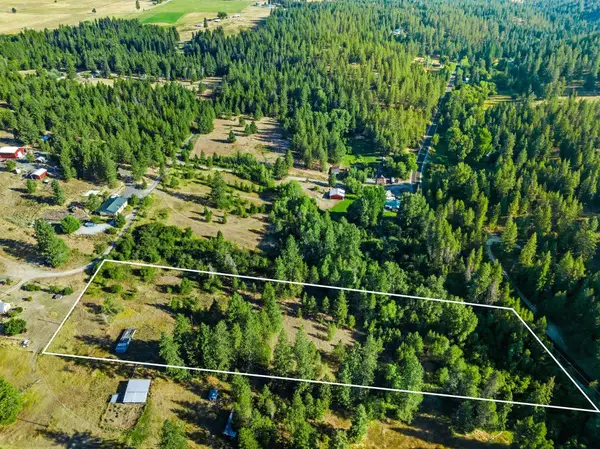 $135,000Active4.59 Acres
$135,000Active4.59 AcresNNA N Elk-chattaroy Rd, Chattaroy, WA 99003
MLS# 202522727Listed by: AVALON 24 REAL ESTATE 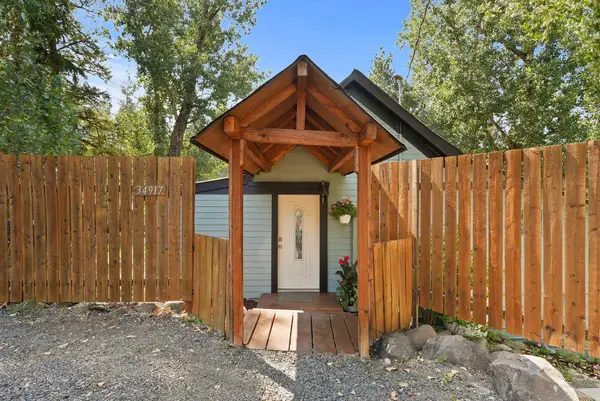 $265,000Active2 beds 1 baths763 sq. ft.
$265,000Active2 beds 1 baths763 sq. ft.34917 N Milan Elk Rd, Chattaroy, WA 99003
MLS# 202522542Listed by: PRIME REAL ESTATE GROUP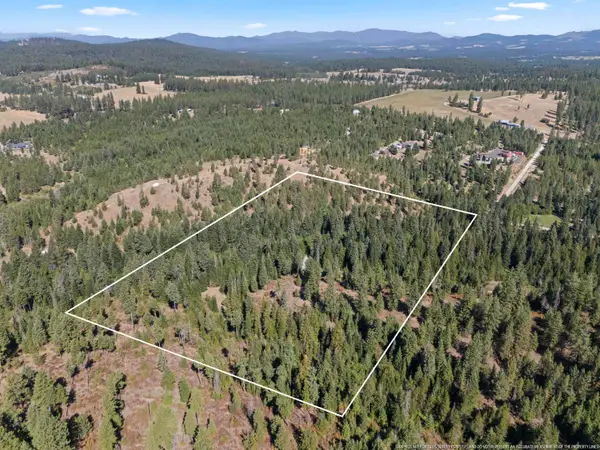 $249,000Active20.41 Acres
$249,000Active20.41 Acres114XX E Antler Rd, Chattaroy, WA 99003
MLS# 202522405Listed by: R.H. COOKE & ASSOCIATES $885,000Active4 beds 3 baths3,600 sq. ft.
$885,000Active4 beds 3 baths3,600 sq. ft.8515 E Orchard Bluff Rd Rd, Chattaroy, WA 99003
MLS# 202522202Listed by: KELLER WILLIAMS SPOKANE - MAIN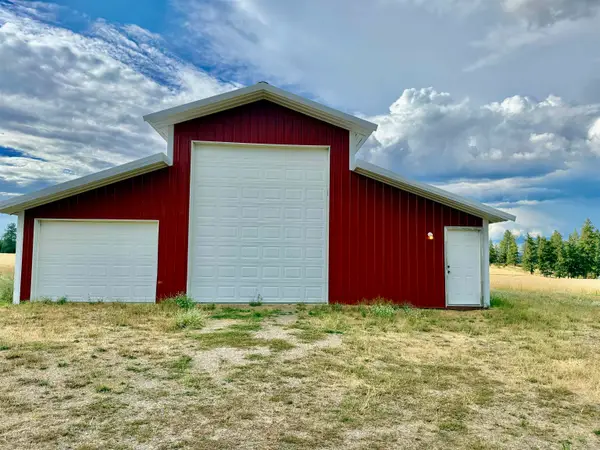 $225,000Pending11091.58 Acres
$225,000Pending11091.58 Acres0 E Orchard Bluff Rd Lot B Rd, Chattaroy, WA 99003
MLS# 202522189Listed by: KELLER WILLIAMS SPOKANE - MAIN
