27603 N Bruce Rd, Chattaroy, WA 99003
Local realty services provided by:Better Homes and Gardens Real Estate Pacific Commons
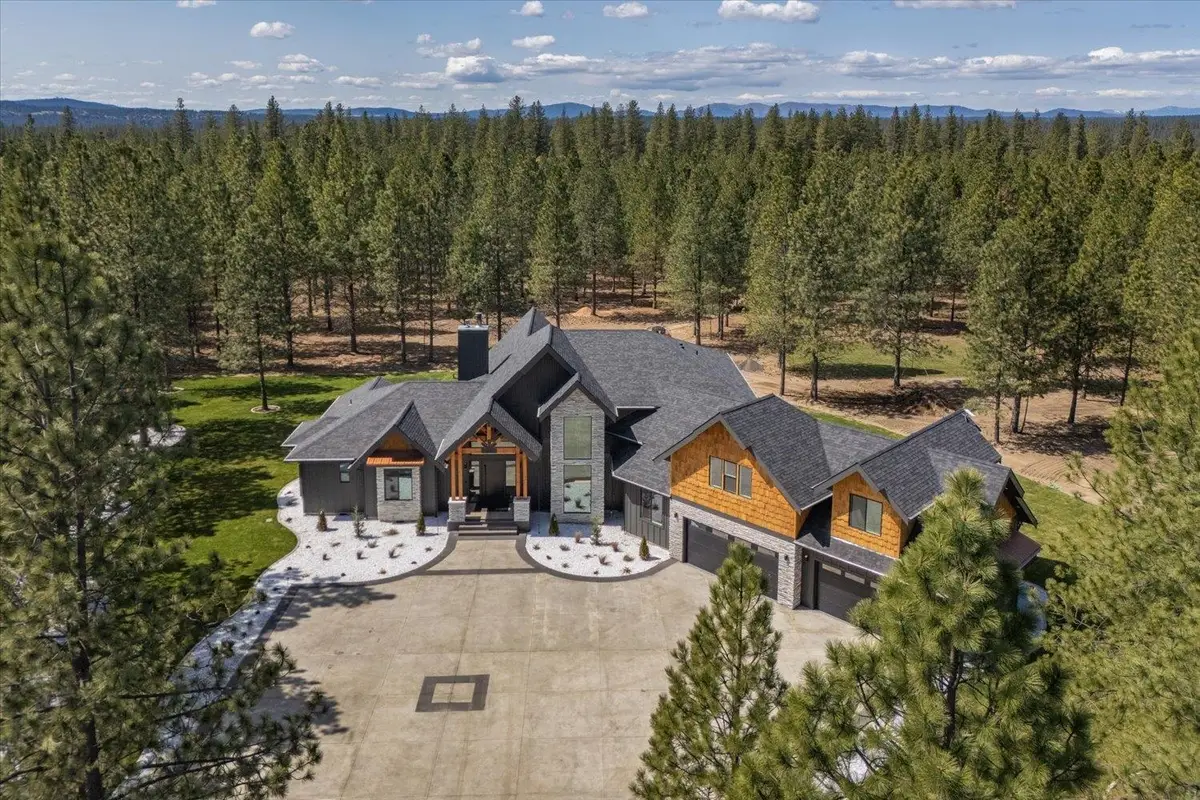
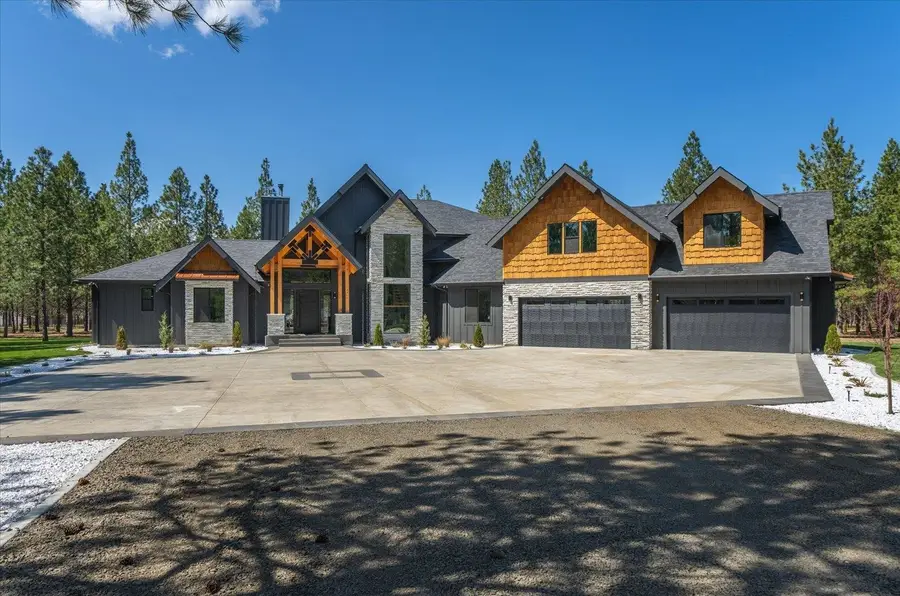
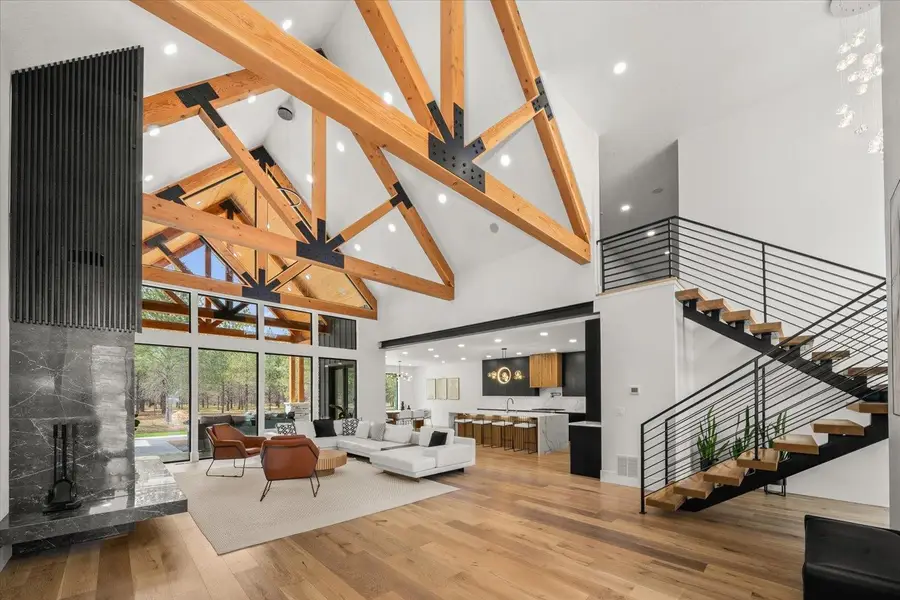
Listed by:seth maefsky
Office:keller williams realty coeur d
MLS#:202520797
Source:WA_SAR
Price summary
- Price:$1,699,900
- Price per sq. ft.:$236.72
About this home
Custom-built 7,000 sq ft luxury estate with six bedrooms and five bathrooms on 10 treed acres just north of Spokane! The stunning primary suite offers a cozy fireplace, California-style walk-in closet, and a spa-inspired bath with a walk-in rain shower with body jets. The spacious living room impresses with 23’ vaulted ceilings, striking wood beams, and a luxurious fireplace. The gourmet kitchen boasts waterfall countertops and high-end Thermador appliances that include a professional gas range and modern panel refrigerator. In addition, the butler’s pantry offers a complete Bosch appliance set including dishwasher, fridge, and convection oven. Upstairs features three spacious bedrooms, two bathrooms, and a bonus room. The fully finished basement provides a cold storage room, vault room, and space for a gym or home theatre. Enjoy the beautifully maintained grounds, complete with a sports court, expansive covered patio, and a deluxe 40x100 ft stick-framed shop with a 1-bedroom apartment that is framed and plum
Contact an agent
Home facts
- Year built:2024
- Listing Id #:202520797
- Added:37 day(s) ago
- Updated:August 25, 2025 at 04:02 PM
Rooms and interior
- Bedrooms:6
- Total bathrooms:5
- Full bathrooms:5
- Living area:7,181 sq. ft.
Heating and cooling
- Heating:Electric, Heat Pump, Zoned
Structure and exterior
- Year built:2024
- Building area:7,181 sq. ft.
- Lot area:9.77 Acres
Schools
- High school:Riverside
- Middle school:Riverside
- Elementary school:Riverside
Finances and disclosures
- Price:$1,699,900
- Price per sq. ft.:$236.72
- Tax amount:$10,416
New listings near 27603 N Bruce Rd
- New
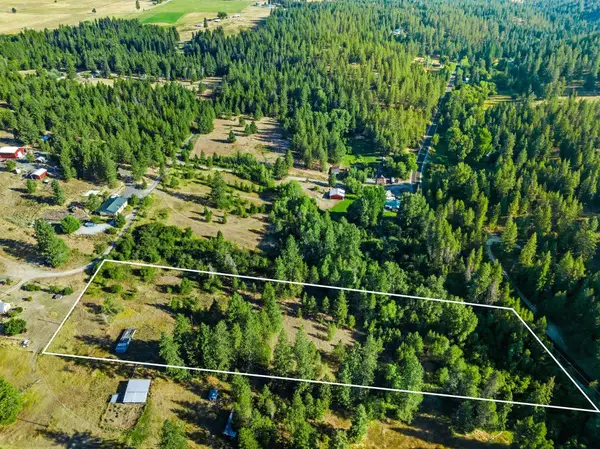 $135,000Active4.59 Acres
$135,000Active4.59 AcresNNA N Elk-chattaroy Rd, Chattaroy, WA 99003
MLS# 202522727Listed by: AVALON 24 REAL ESTATE 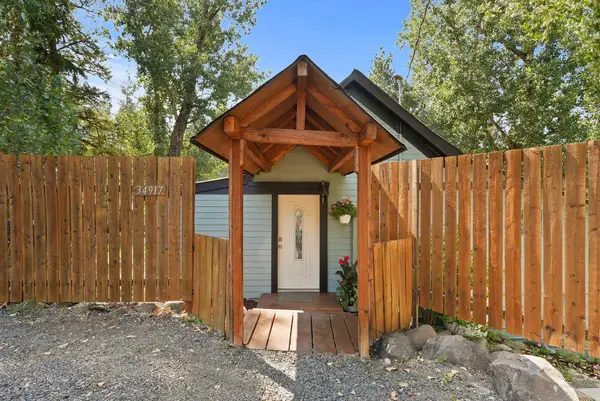 $265,000Pending2 beds 1 baths763 sq. ft.
$265,000Pending2 beds 1 baths763 sq. ft.34917 N Milan Elk Rd, Chattaroy, WA 99003
MLS# 202522542Listed by: PRIME REAL ESTATE GROUP- New
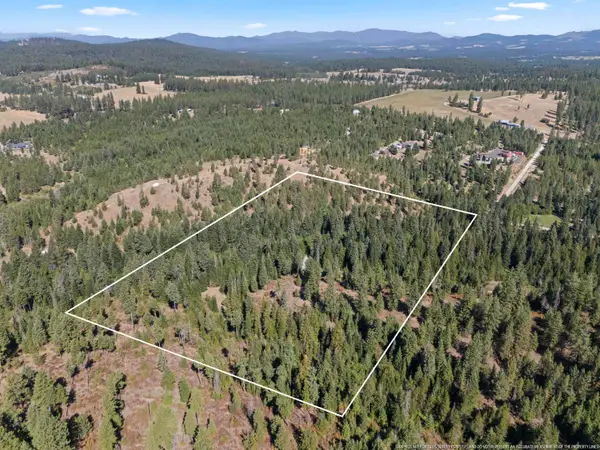 $289,000Active20.41 Acres
$289,000Active20.41 Acres114XX E Antler Rd, Chattaroy, WA 99003
MLS# 202522405Listed by: R.H. COOKE & ASSOCIATES  $885,000Active4 beds 3 baths3,600 sq. ft.
$885,000Active4 beds 3 baths3,600 sq. ft.8515 E Orchard Bluff Rd Rd, Chattaroy, WA 99003
MLS# 202522202Listed by: KELLER WILLIAMS SPOKANE - MAIN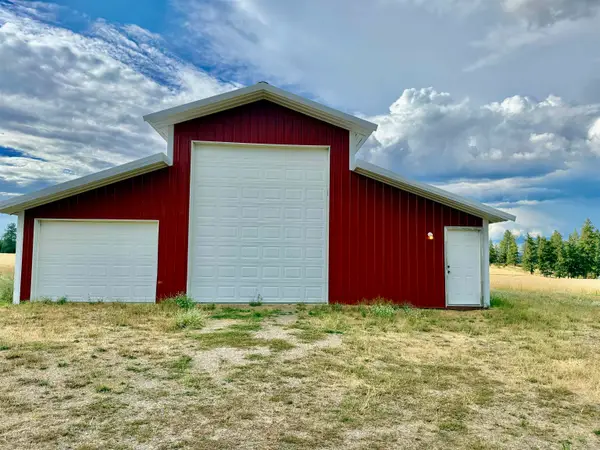 $225,000Pending11091.58 Acres
$225,000Pending11091.58 Acres0 E Orchard Bluff Rd Lot B Rd, Chattaroy, WA 99003
MLS# 202522189Listed by: KELLER WILLIAMS SPOKANE - MAIN $745,000Active3 beds 2 baths3,797 sq. ft.
$745,000Active3 beds 2 baths3,797 sq. ft.36822 N Valley Rd, Chattaroy, WA 99003
MLS# 202522139Listed by: REDFIN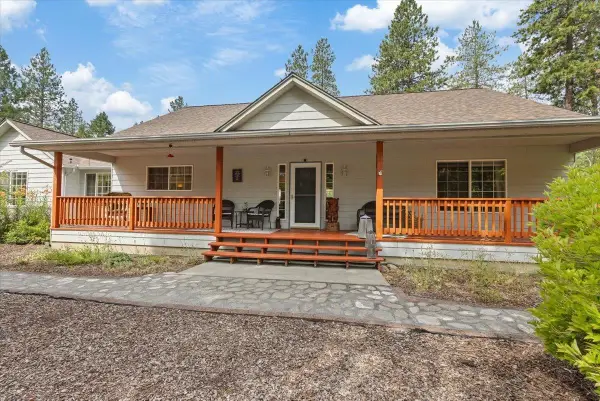 $859,000Active5 beds 3 baths4,220 sq. ft.
$859,000Active5 beds 3 baths4,220 sq. ft.26809 N Perry Rd, Chattaroy, WA 99003
MLS# 202522144Listed by: WINDERMERE CITY GROUP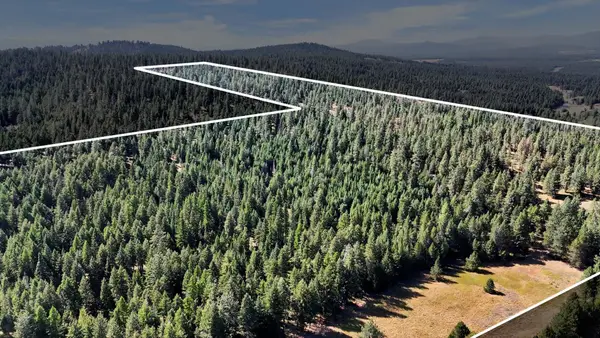 $430,000Pending84 Acres
$430,000Pending84 AcresNKA E Laurel Rd, Chattaroy, WA 99003
MLS# 202522101Listed by: REAL ESTATE MARKETPLACE NW,INC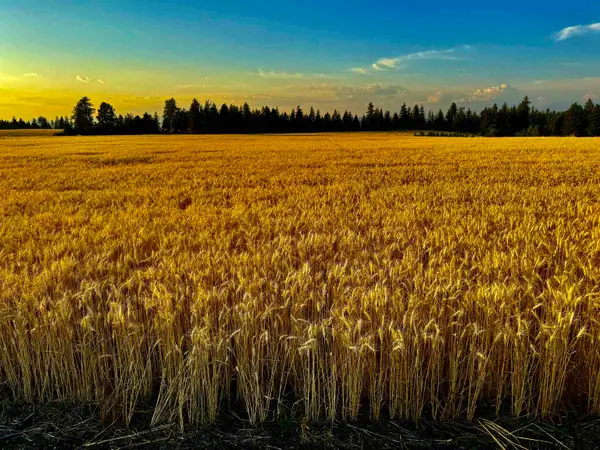 $145,500Active10 Acres
$145,500Active10 Acres0 E Orchard Bluff Rd Lot A Rd, Chattaroy, WA 99003
MLS# 202522087Listed by: KELLER WILLIAMS SPOKANE - MAIN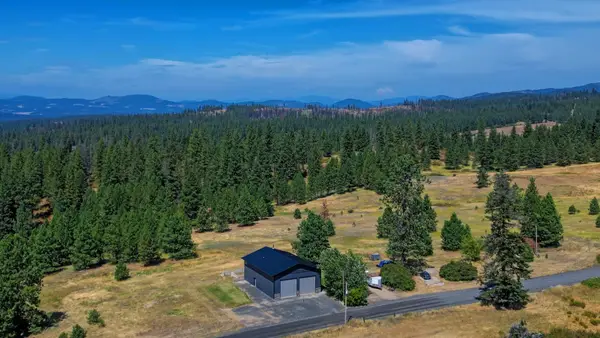 $475,000Active1 beds 2 baths3,200 sq. ft.
$475,000Active1 beds 2 baths3,200 sq. ft.13517 E Deer Creek Rd, Chattaroy, WA 99003
MLS# 202522071Listed by: RE/MAX OF SPOKANE
