27809 N Bruce Rd, Chattaroy, WA 99003
Local realty services provided by:Better Homes and Gardens Real Estate Pacific Commons
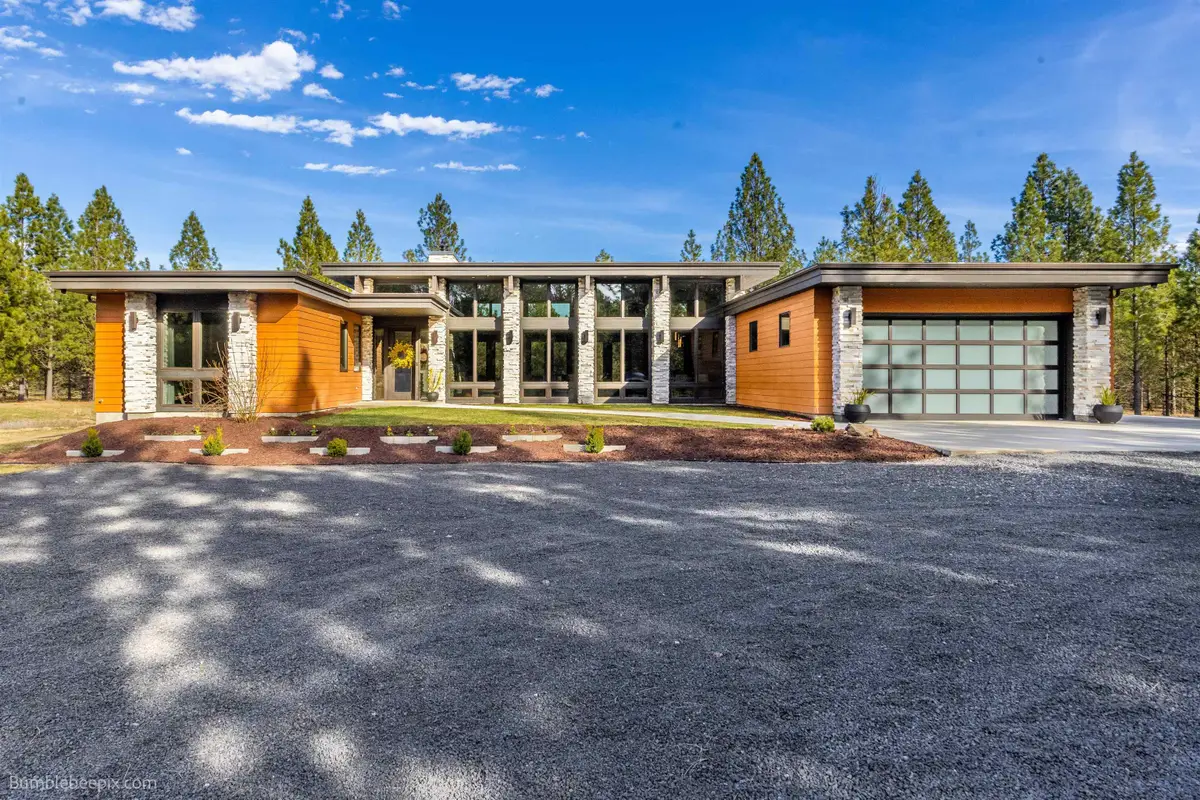
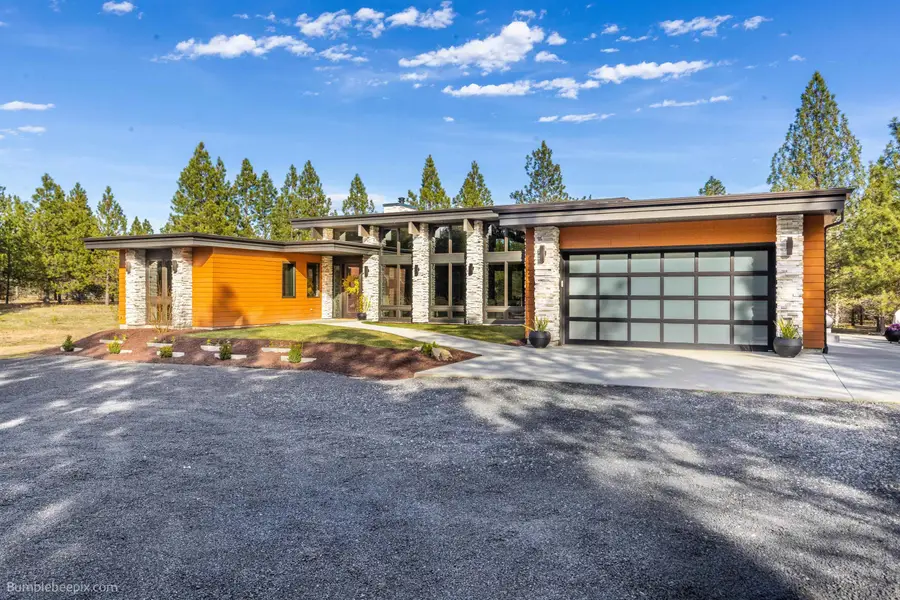
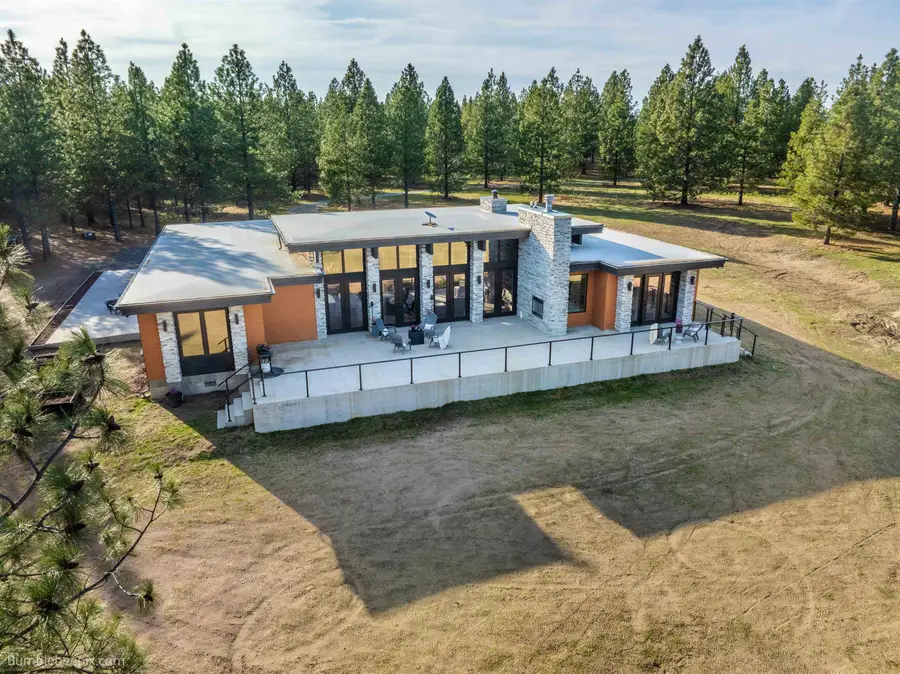
Listed by:todd grubb
Office:keller williams spokane - main
MLS#:202514076
Source:WA_SAR
Price summary
- Price:$1,180,000
- Price per sq. ft.:$461.48
About this home
Discover the ultimate in modern luxury with this stunning custom estate, nestled on 10 acres of level countryside. This expansive home blends elevated contemporary design, soaring 13-foot ceilings with inspired craftsmanship. Designed for grand-scale gatherings or candlelit evenings, this open-concept home is bathed in natural light & showcases towering cultured stone pillars & walls. Enjoy floor-to-ceiling triple-pain windows, remote controlled shades & wood-burning fireplace with cozy reading nook. The gourmet eat-in kitchen exudes high-gloss cabinetry, quartz countertops, large waterfall island, double ovens, & stainless steel appliances. A Bougie dining area presents seamless integration of indoor/outdoor living with adjacent terrace. The oversized main-floor bedrooms & enormous primary suite shines with a spa-like ensuite with double jetted tub, walk-in 2 person shower & sleek cabinetry in walk-in closet. Outside, enjoy a massive raised terrace with outdoor fireplace—perfect for entertaining with views.
Contact an agent
Home facts
- Year built:2019
- Listing Id #:202514076
- Added:139 day(s) ago
- Updated:August 08, 2025 at 11:05 AM
Rooms and interior
- Bedrooms:4
- Total bathrooms:3
- Full bathrooms:3
- Living area:2,557 sq. ft.
Heating and cooling
- Heating:Electric, Heat Pump, Radiant Floor
Structure and exterior
- Year built:2019
- Building area:2,557 sq. ft.
- Lot area:10 Acres
Schools
- High school:Riverside
- Middle school:Riverside
- Elementary school:Riverside
Finances and disclosures
- Price:$1,180,000
- Price per sq. ft.:$461.48
- Tax amount:$5,221
New listings near 27809 N Bruce Rd
- New
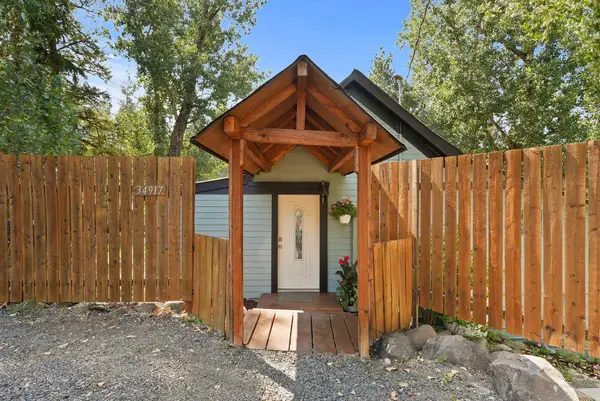 $265,000Active2 beds 1 baths763 sq. ft.
$265,000Active2 beds 1 baths763 sq. ft.34917 N Milan Elk Rd, Chattaroy, WA 99003
MLS# 202522542Listed by: PRIME REAL ESTATE GROUP - New
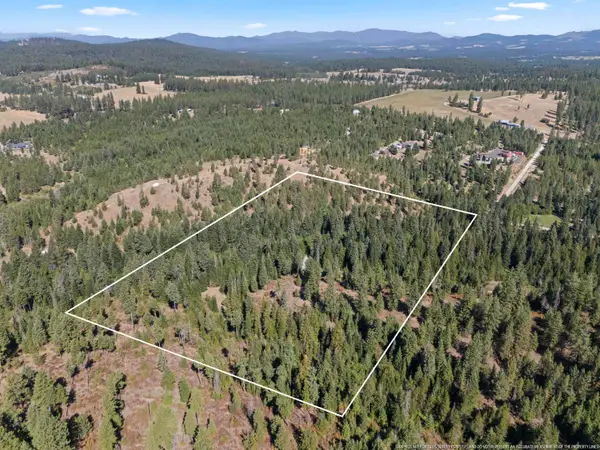 $289,000Active20.41 Acres
$289,000Active20.41 Acres114XX E Antler Rd, Chattaroy, WA 99003
MLS# 202522405Listed by: R.H. COOKE & ASSOCIATES - New
 $885,000Active4 beds 3 baths3,600 sq. ft.
$885,000Active4 beds 3 baths3,600 sq. ft.8515 E Orchard Bluff Rd Rd, Chattaroy, WA 99003
MLS# 202522202Listed by: KELLER WILLIAMS SPOKANE - MAIN 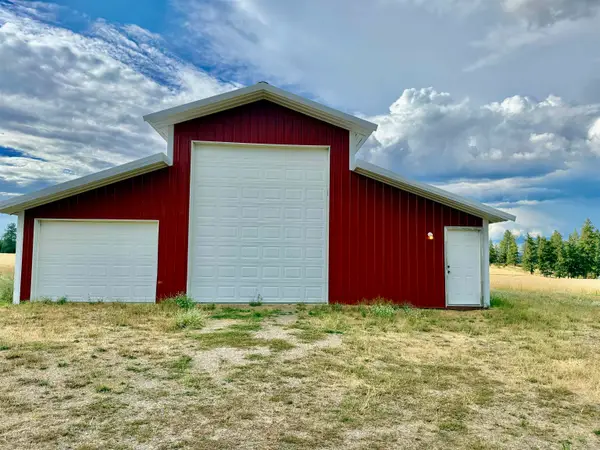 $225,000Pending11091.58 Acres
$225,000Pending11091.58 Acres0 E Orchard Bluff Rd Lot B Rd, Chattaroy, WA 99003
MLS# 202522189Listed by: KELLER WILLIAMS SPOKANE - MAIN- New
 $745,000Active3 beds 2 baths3,797 sq. ft.
$745,000Active3 beds 2 baths3,797 sq. ft.36822 N Valley Rd, Chattaroy, WA 99003
MLS# 202522139Listed by: REDFIN - New
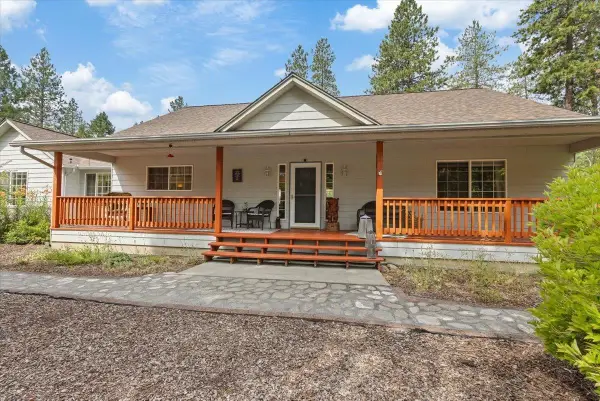 $859,000Active5 beds 3 baths4,220 sq. ft.
$859,000Active5 beds 3 baths4,220 sq. ft.26809 N Perry Rd, Chattaroy, WA 99003
MLS# 202522144Listed by: WINDERMERE CITY GROUP 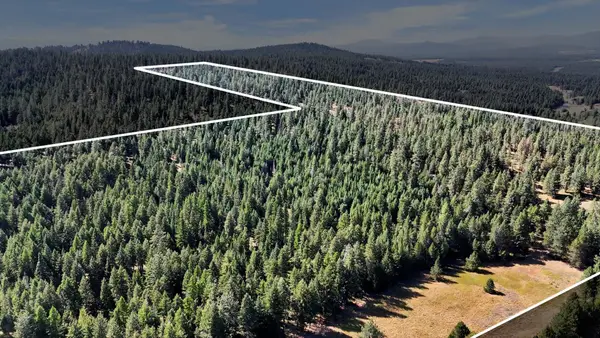 $430,000Pending84 Acres
$430,000Pending84 AcresNKA E Laurel Rd, Chattaroy, WA 99003
MLS# 202522101Listed by: REAL ESTATE MARKETPLACE NW,INC- New
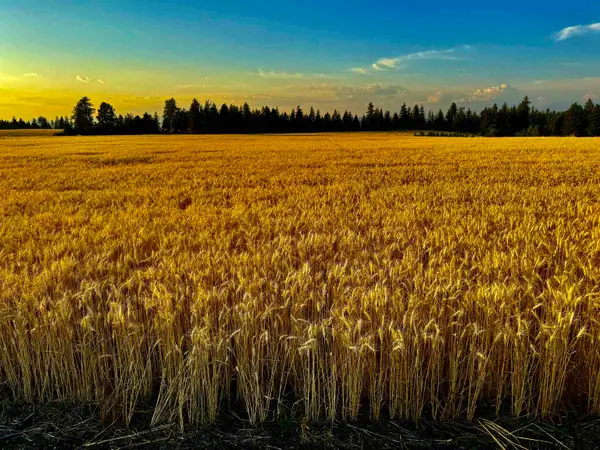 $145,500Active10 Acres
$145,500Active10 Acres0 E Orchard Bluff Rd Lot A Rd, Chattaroy, WA 99003
MLS# 202522087Listed by: KELLER WILLIAMS SPOKANE - MAIN - New
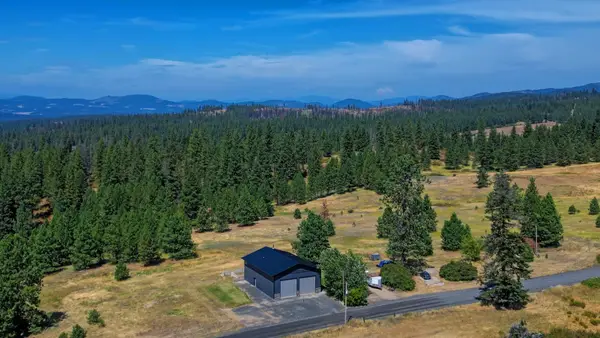 $475,000Active1 beds 2 baths3,200 sq. ft.
$475,000Active1 beds 2 baths3,200 sq. ft.13517 E Deer Creek Rd, Chattaroy, WA 99003
MLS# 202522071Listed by: RE/MAX OF SPOKANE - New
 $595,000Active1 beds 2 baths3,200 sq. ft.
$595,000Active1 beds 2 baths3,200 sq. ft.13517 E Deer Creek Rd, Chattaroy, WA 99003
MLS# 202522072Listed by: RE/MAX OF SPOKANE
