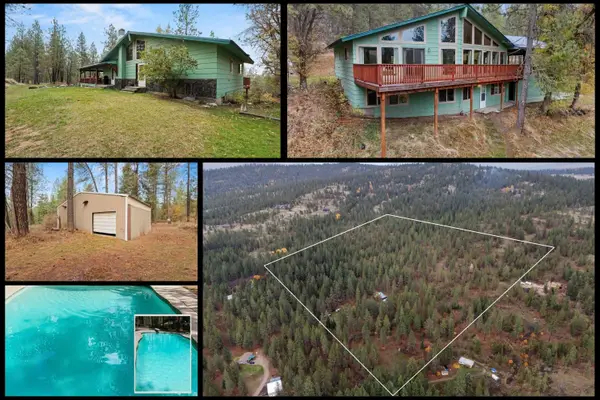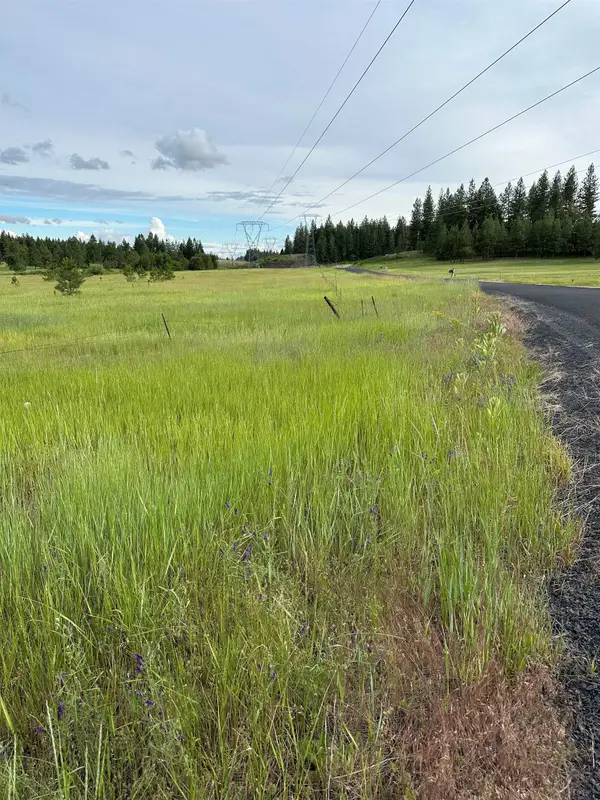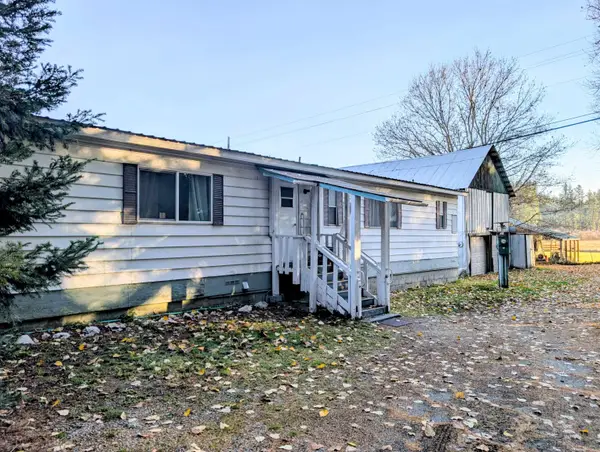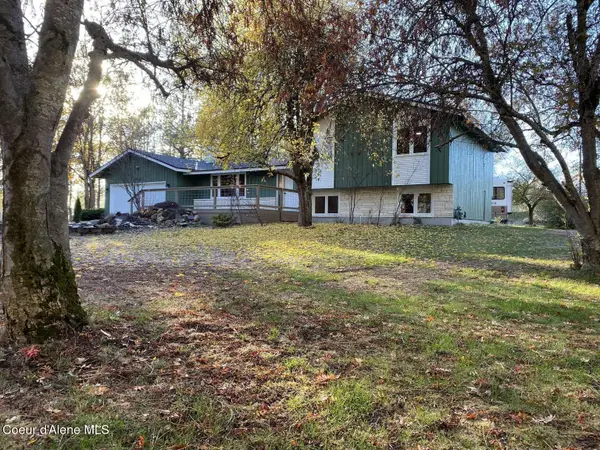6708 E Matthew Ln, Chattaroy, WA 99003
Local realty services provided by:Better Homes and Gardens Real Estate Pacific Commons
Listed by: jonathan bich
Office: coldwell banker tomlinson
MLS#:202525118
Source:WA_SAR
Price summary
- Price:$925,000
- Price per sq. ft.:$277.44
About this home
Experience refined Northwest living on 10 private acres in the gated community of Grandview Estates. This custom home is designed for both elegance and ease with 4 bedrooms, 4 baths, and a private in-law suite for extended stays. Expansive high and vaulted ceilings create an airy flow, while walls of windows frame sweeping territorial views, bringing the outdoors in. The chef's kitchen, complete with dual pantries and granite surfaces, anchors the heart of the home and opens seamlessly to formal and casual spaces, perfect for both intimate gatherings and grand entertaining. A see-through fireplace adds warmth and ambiance. The luxurious primary suite is a retreat of its own with a spa-inspired bath boasting an oversized soaking tub, a huge deluxe walk-in shower, and a private deck with hot tub. Designed for comfort and accessibility with wide halls, doors and no-step entry. Outdoor living is effortless with a generous full-length view deck, 60' RV pad, and oversized garage with room for a workshop.
Contact an agent
Home facts
- Year built:2009
- Listing ID #:202525118
- Added:52 day(s) ago
- Updated:November 25, 2025 at 05:53 PM
Rooms and interior
- Bedrooms:4
- Total bathrooms:4
- Full bathrooms:4
- Living area:3,334 sq. ft.
Heating and cooling
- Heating:Electric, Heat Pump
Structure and exterior
- Year built:2009
- Building area:3,334 sq. ft.
- Lot area:10 Acres
Schools
- High school:Riverside
- Middle school:Riverside
- Elementary school:Riverside
Finances and disclosures
- Price:$925,000
- Price per sq. ft.:$277.44
- Tax amount:$6,994
New listings near 6708 E Matthew Ln
- New
 $649,900Active3 beds 3 baths1,952 sq. ft.
$649,900Active3 beds 3 baths1,952 sq. ft.3424 E Yearling Rd, Chattaroy, WA 99003
MLS# 202527094Listed by: SOURCE REAL ESTATE - New
 $750,000Active4 beds 3 baths4,160 sq. ft.
$750,000Active4 beds 3 baths4,160 sq. ft.27501 N Bruce Rd, Chattaroy, WA 99003
MLS# 202527030Listed by: KELLY RIGHT REAL ESTATE OF SPOKANE - New
 $65,000Active1.56 Acres
$65,000Active1.56 Acres4700 E Deer Park Milan Road, Chattaroy, WA 99003
MLS# 2455291Listed by: REALTY ONE GROUP IGNITE  $750,000Active3 beds 3 baths2,816 sq. ft.
$750,000Active3 beds 3 baths2,816 sq. ft.32302 N Hardesty Rd, Chattaroy, WA 99003
MLS# 202526770Listed by: REAL BROKER LLC $169,950Active10.06 Acres
$169,950Active10.06 AcresN Whitetail Lane Hh Ln, Chattaroy, WA 99003
MLS# 202526630Listed by: KELLY RIGHT REAL ESTATE OF SPOKANE $465,000Active2 beds 2 baths1,344 sq. ft.
$465,000Active2 beds 2 baths1,344 sq. ft.26310 N River Estates Dr, Chattaroy, WA 99003
MLS# 202526628Listed by: REAL ESTATE MARKETPLACE NW,INC $119,950Active10.06 Acres
$119,950Active10.06 AcresN Whitetail Lane Hh Ln, Chattaroy, WA 99003
MLS# 202526629Listed by: KELLY RIGHT REAL ESTATE OF SPOKANE $119,950Active10.06 Acres
$119,950Active10.06 AcresN Whitetail Lane Gg Ln, Chattaroy, WA 99003
MLS# 202526624Listed by: KELLY RIGHT REAL ESTATE OF SPOKANE $624,900Active5 beds 3 baths2,352 sq. ft.
$624,900Active5 beds 3 baths2,352 sq. ft.27603 N Cottonwood RD, Chattaroy, WA 99003
MLS# 25-10871Listed by: CONGRESS REALTY, INC. $68,000Active2 beds 1 baths980 sq. ft.
$68,000Active2 beds 1 baths980 sq. ft.3110 E Chattaroy Rd, Chattaroy, WA 99003
MLS# 202526511Listed by: WINDERMERE NORTH/DEER PARK
