9909 E Tallman Rd, Chattaroy, WA 99003
Local realty services provided by:Better Homes and Gardens Real Estate Pacific Commons
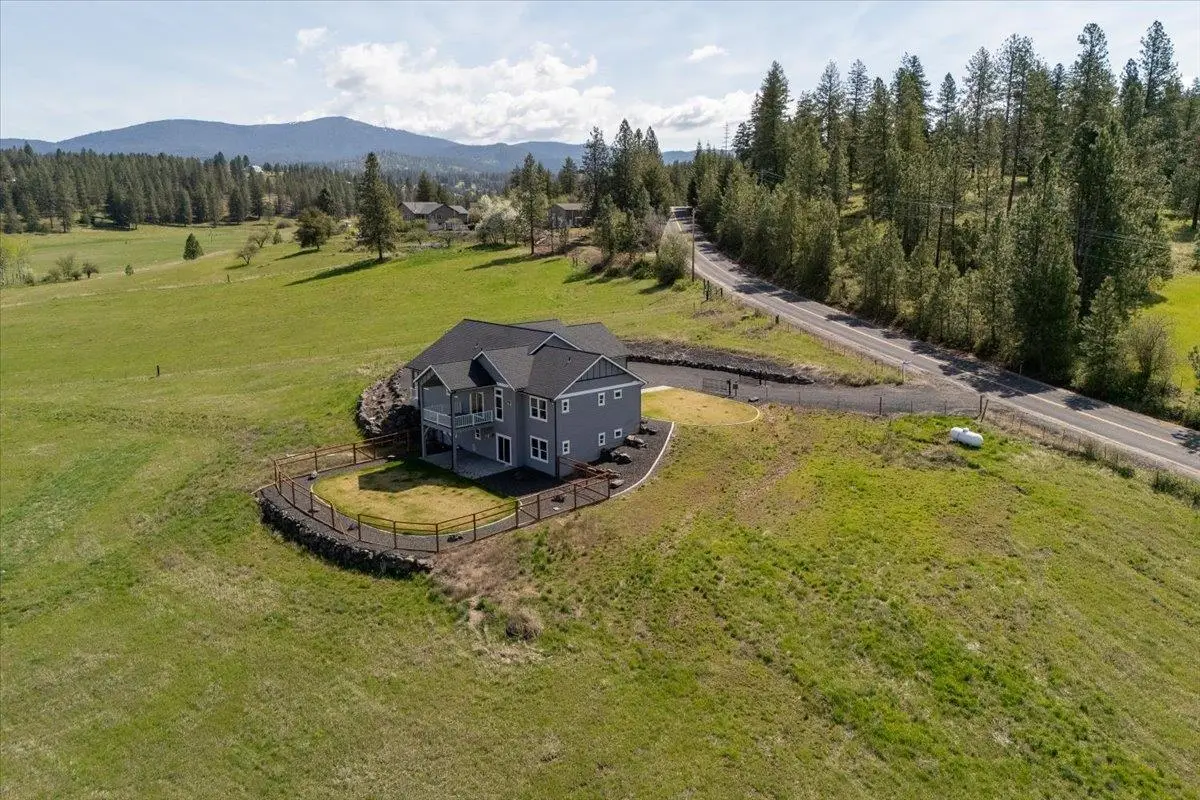
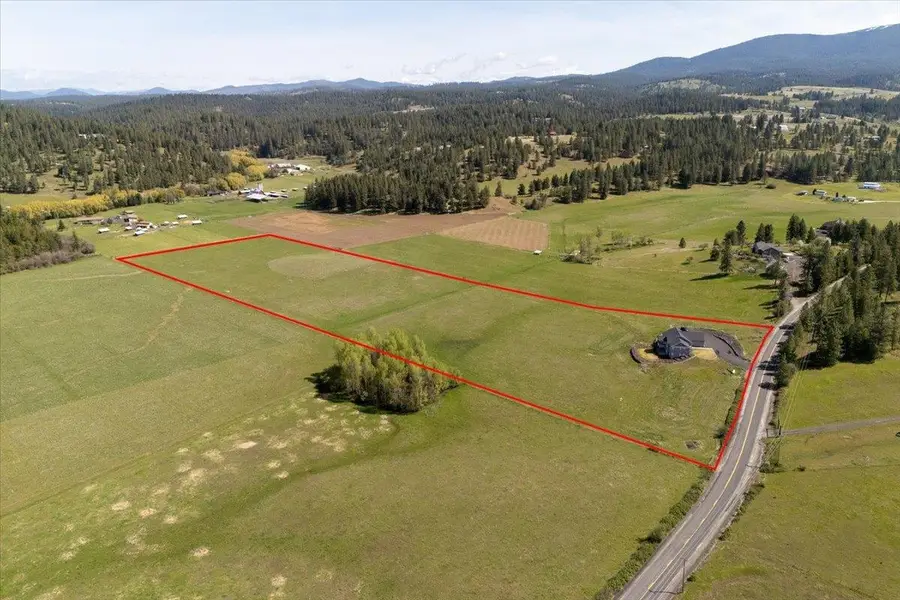
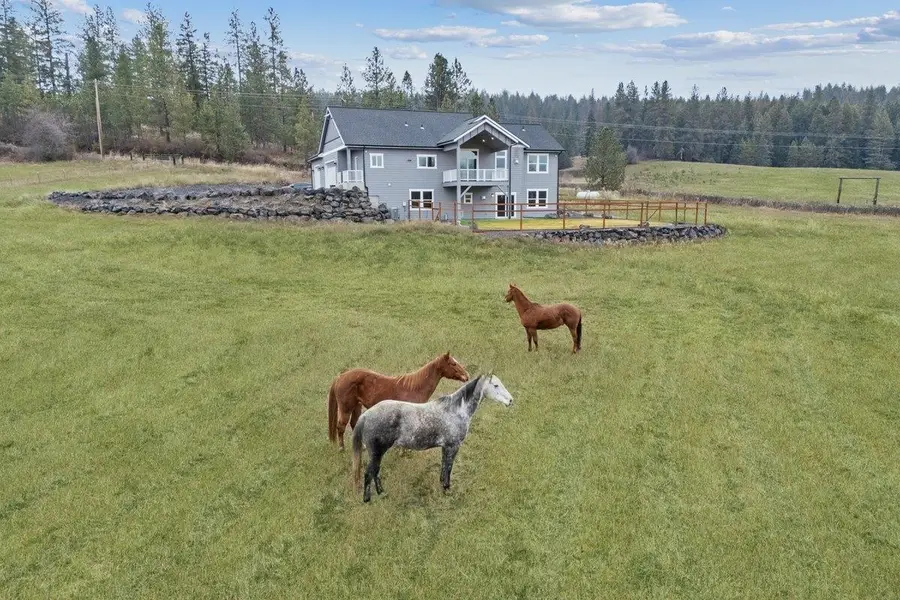
Listed by:joanne pettit
Office:john l scott, inc.
MLS#:202521027
Source:WA_SAR
Price summary
- Price:$775,000
- Price per sq. ft.:$284.3
About this home
This exceptional home on 16.3 fully fenced acres offers clean-lined style & sweeping views. Special features include two primary suites, each designed as a private retreat, plus a 500 sq ft heated, air conditioned studio that is perfect for artistic pursuits, woodworking or other projects. The inviting great room with gas fireplace & sliding doors opening to an expansive covered deck offers the perfect space for relaxation or entertaining. The gourmet kitchen shines with granite countertops, custom cabinetry, Bosch commercial style range, new dishwasher, large walk-in pantry. A versatile den with French doors adjoins the great room. A mudroom with outside entrance adds convenience. The lower level features a media room with a cozy propane stove plus a guest bedroom & 4th bath. Other features include a gated entry, security system, Starlink, fenced backyard, RV parking & hay-producing pastures with room for a future barn, shop or equestrian setup. Easy paved road access in a pristine setting.
Contact an agent
Home facts
- Year built:2022
- Listing Id #:202521027
- Added:243 day(s) ago
- Updated:August 14, 2025 at 11:00 AM
Rooms and interior
- Bedrooms:3
- Total bathrooms:4
- Full bathrooms:4
- Living area:2,726 sq. ft.
Heating and cooling
- Heating:Electric, Heat Pump, Radiant Floor, Zoned
Structure and exterior
- Year built:2022
- Building area:2,726 sq. ft.
- Lot area:16.3 Acres
Schools
- High school:Riverside
- Middle school:Riverside
- Elementary school:Riverside
Finances and disclosures
- Price:$775,000
- Price per sq. ft.:$284.3
- Tax amount:$4,826
New listings near 9909 E Tallman Rd
- New
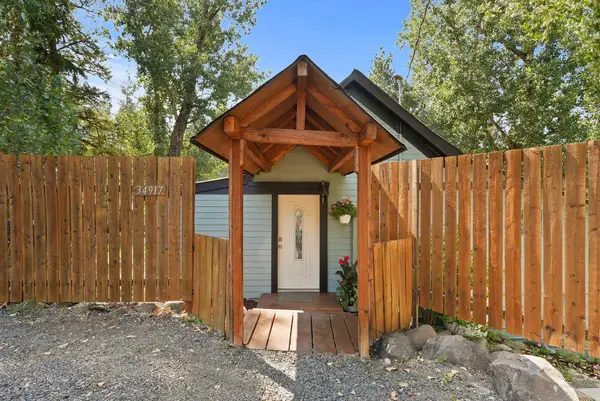 $265,000Active2 beds 1 baths763 sq. ft.
$265,000Active2 beds 1 baths763 sq. ft.34917 N Milan Elk Rd, Chattaroy, WA 99003
MLS# 202522542Listed by: PRIME REAL ESTATE GROUP - New
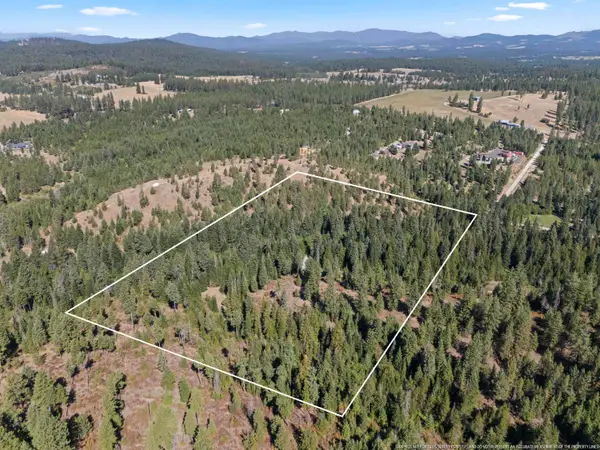 $289,000Active20.41 Acres
$289,000Active20.41 Acres114XX E Antler Rd, Chattaroy, WA 99003
MLS# 202522405Listed by: R.H. COOKE & ASSOCIATES - New
 $885,000Active4 beds 3 baths3,600 sq. ft.
$885,000Active4 beds 3 baths3,600 sq. ft.8515 E Orchard Bluff Rd Rd, Chattaroy, WA 99003
MLS# 202522202Listed by: KELLER WILLIAMS SPOKANE - MAIN 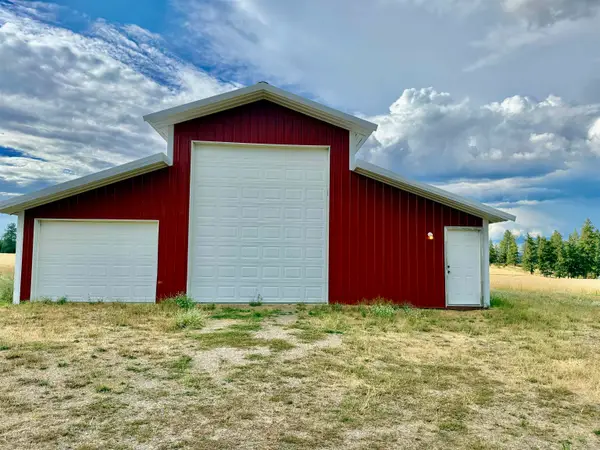 $225,000Pending11091.58 Acres
$225,000Pending11091.58 Acres0 E Orchard Bluff Rd Lot B Rd, Chattaroy, WA 99003
MLS# 202522189Listed by: KELLER WILLIAMS SPOKANE - MAIN- New
 $745,000Active3 beds 2 baths3,797 sq. ft.
$745,000Active3 beds 2 baths3,797 sq. ft.36822 N Valley Rd, Chattaroy, WA 99003
MLS# 202522139Listed by: REDFIN - New
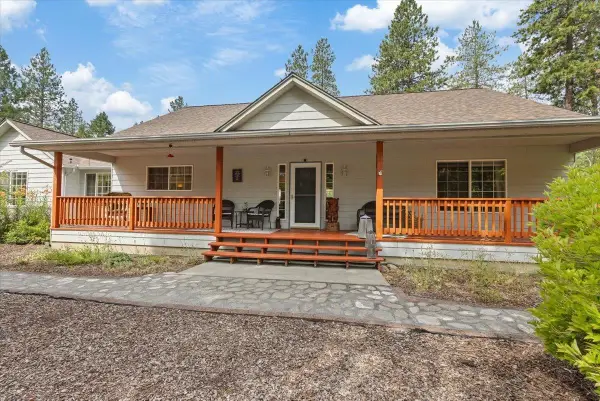 $859,000Active5 beds 3 baths4,220 sq. ft.
$859,000Active5 beds 3 baths4,220 sq. ft.26809 N Perry Rd, Chattaroy, WA 99003
MLS# 202522144Listed by: WINDERMERE CITY GROUP 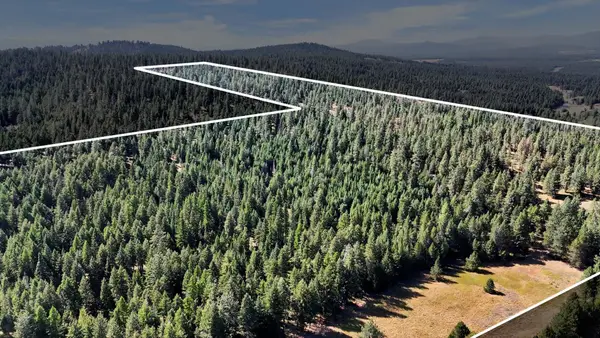 $430,000Pending84 Acres
$430,000Pending84 AcresNKA E Laurel Rd, Chattaroy, WA 99003
MLS# 202522101Listed by: REAL ESTATE MARKETPLACE NW,INC- New
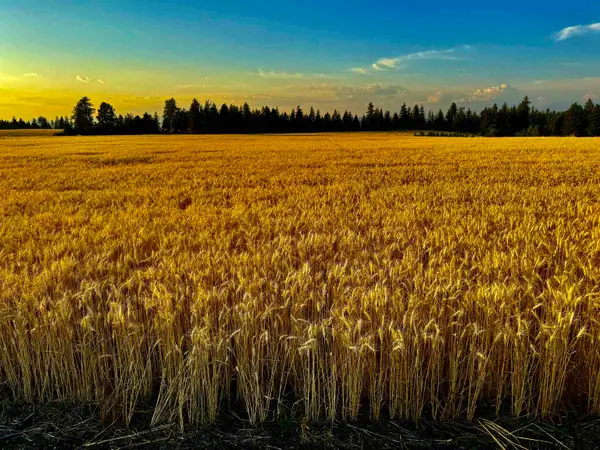 $145,500Active10 Acres
$145,500Active10 Acres0 E Orchard Bluff Rd Lot A Rd, Chattaroy, WA 99003
MLS# 202522087Listed by: KELLER WILLIAMS SPOKANE - MAIN - New
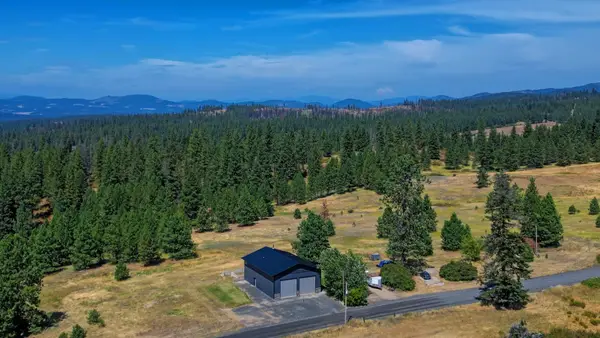 $475,000Active1 beds 2 baths3,200 sq. ft.
$475,000Active1 beds 2 baths3,200 sq. ft.13517 E Deer Creek Rd, Chattaroy, WA 99003
MLS# 202522071Listed by: RE/MAX OF SPOKANE - New
 $595,000Active1 beds 2 baths3,200 sq. ft.
$595,000Active1 beds 2 baths3,200 sq. ft.13517 E Deer Creek Rd, Chattaroy, WA 99003
MLS# 202522072Listed by: RE/MAX OF SPOKANE
