1809 E A St, Deer Park, WA 99006
Local realty services provided by:Better Homes and Gardens Real Estate Pacific Commons
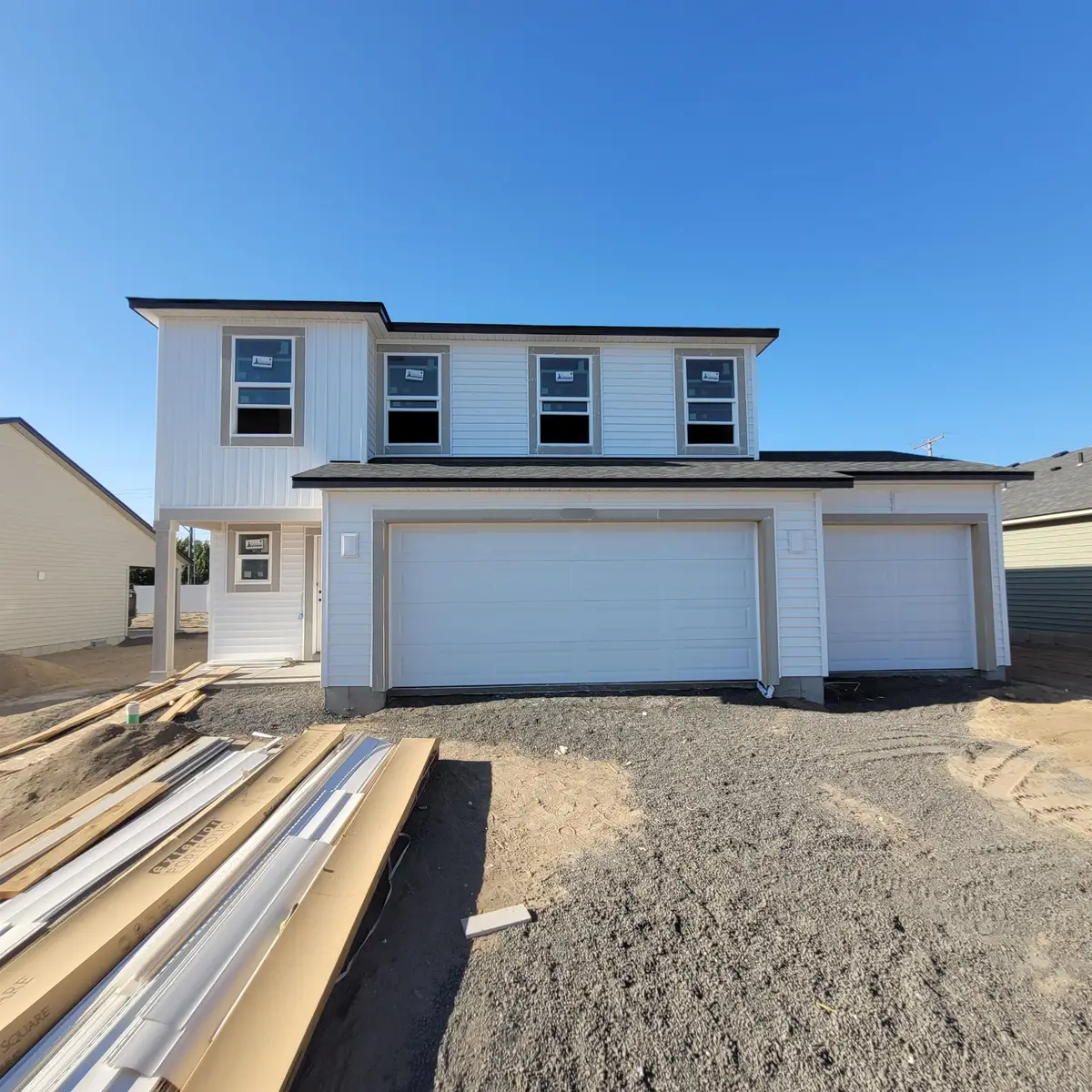
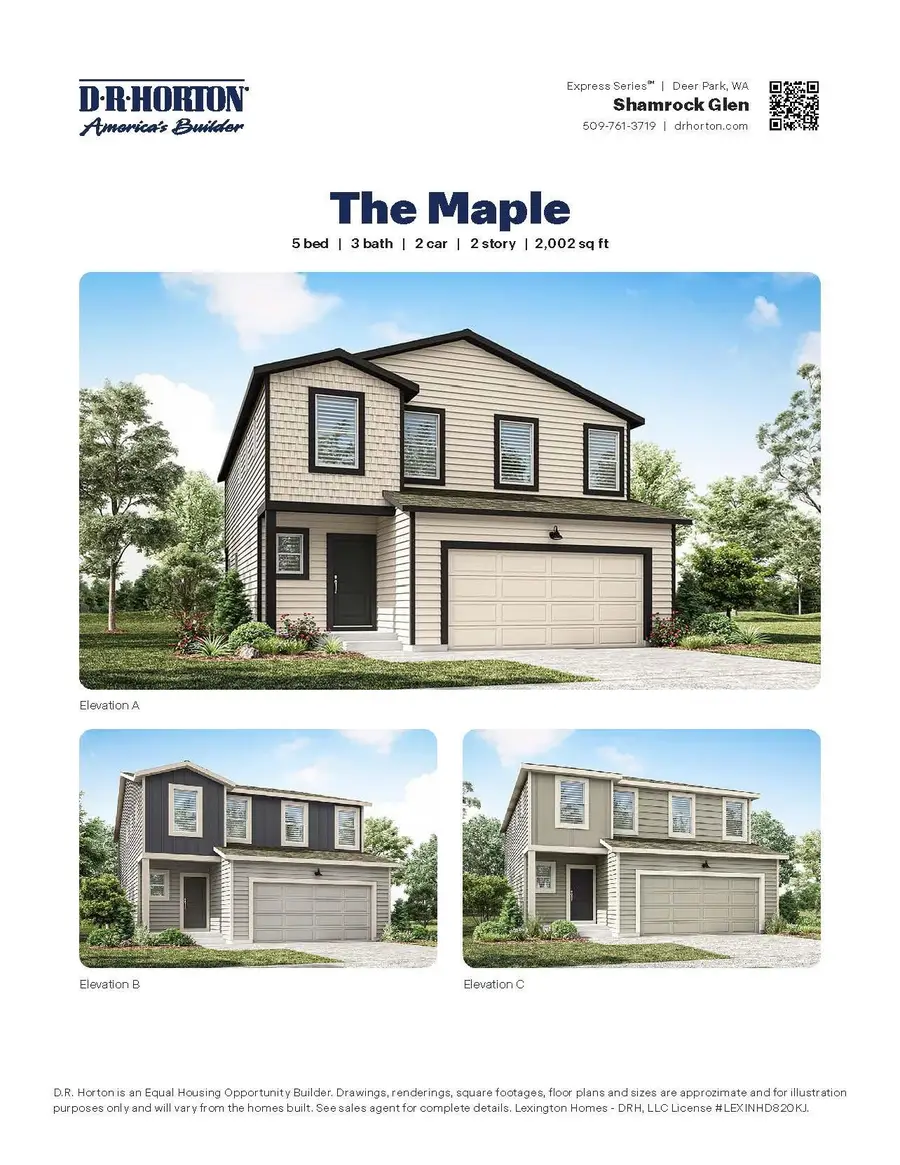

1809 E A St,Deer Park, WA 99006
$458,995
- 5 Beds
- 3 Baths
- 2,002 sq. ft.
- Single family
- Active
Listed by:shannon grady
Office:d.r. horton america's builder
MLS#:202521207
Source:WA_SAR
Price summary
- Price:$458,995
- Price per sq. ft.:$229.27
About this home
FLASH SALE THIS WEEKEND! INCLUDES UP PKG- Quartz counters in kitchen w undermount farm style sink, upgraded nickel hardware & fixtures, and 5 panel craftsman style doors. Welcome to the Maple floor plan at Shamrock Glen! This spacious 5-bedroom, 3-bath, 2,002 sq. ft. Home offers flexible living across two stories. The main level features a bedroom and ¾ bath—perfect for guests or multigenerational living. Enjoy an open-concept layout filled with natural light, connecting the living, dining, and kitchen areas. The kitchen boasts an L-shaped design with and a generous walk-in pantry. A covered back patio sits just off the dining area for easy indoor-outdoor entertaining. Upstairs, a double-door linen closet and separate laundry room add everyday function. The private primary suite at the back of the home offers a peaceful retreat, complete with a large walk-in closet, dual-sink vanity, and step-in shower. With Smart Home features, thoughtful flow, and space to grow, the Maple is the perfect place to call home.
Contact an agent
Home facts
- Year built:2025
- Listing Id #:202521207
- Added:22 day(s) ago
- Updated:August 16, 2025 at 07:00 PM
Rooms and interior
- Bedrooms:5
- Total bathrooms:3
- Full bathrooms:3
- Living area:2,002 sq. ft.
Heating and cooling
- Heating:Ductless, Electric, Heat Pump, Hot Water
Structure and exterior
- Year built:2025
- Building area:2,002 sq. ft.
- Lot area:0.19 Acres
Finances and disclosures
- Price:$458,995
- Price per sq. ft.:$229.27
New listings near 1809 E A St
- New
 $448,000Active4 beds 2 baths1,600 sq. ft.
$448,000Active4 beds 2 baths1,600 sq. ft.4789 W Enoch Rd, Deer Park, WA 99006
MLS# 202522552Listed by: KELLY RIGHT REAL ESTATE OF SPOKANE - Open Sun, 10am to 12pmNew
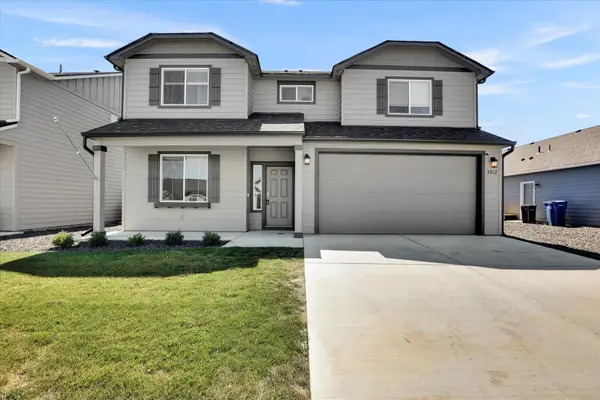 $515,000Active4 beds 3 baths2,211 sq. ft.
$515,000Active4 beds 3 baths2,211 sq. ft.2012 E C St, Deer Park, WA 99006
MLS# 202522519Listed by: COLDWELL BANKER TOMLINSON - New
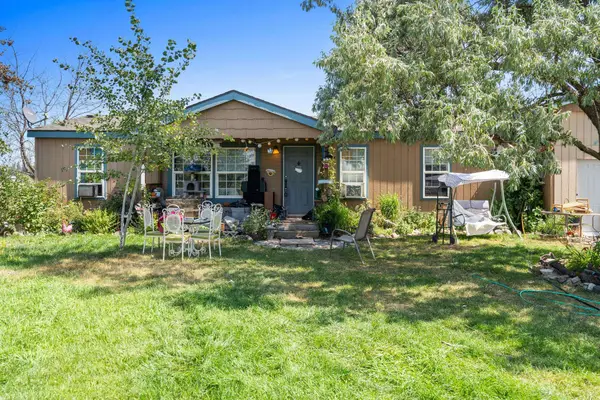 $285,000Active3 beds 2 baths1,344 sq. ft.
$285,000Active3 beds 2 baths1,344 sq. ft.37118 N Prescott Rd, Deer Park, WA 99006
MLS# 202522509Listed by: AMPLIFY REAL ESTATE SERVICES - New
 $395,000Active3 beds 2 baths1,848 sq. ft.
$395,000Active3 beds 2 baths1,848 sq. ft.104 N Stevens Ave, Deer Park, WA 99006
MLS# 202522468Listed by: EXP REALTY, LLC - New
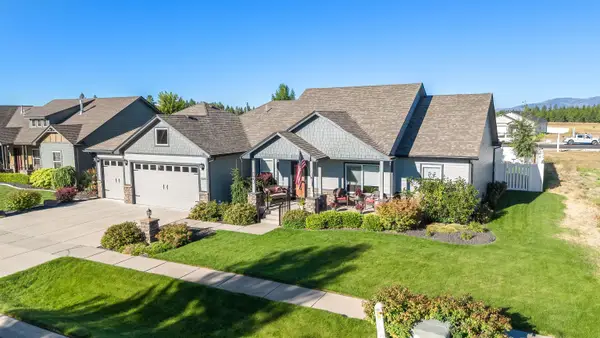 $509,900Active3 beds 2 baths1,630 sq. ft.
$509,900Active3 beds 2 baths1,630 sq. ft.1225 N Augusta Ln, Deer Park, WA 99006
MLS# 202522444Listed by: WINDERMERE NORTH - Open Sat, 1 to 3pmNew
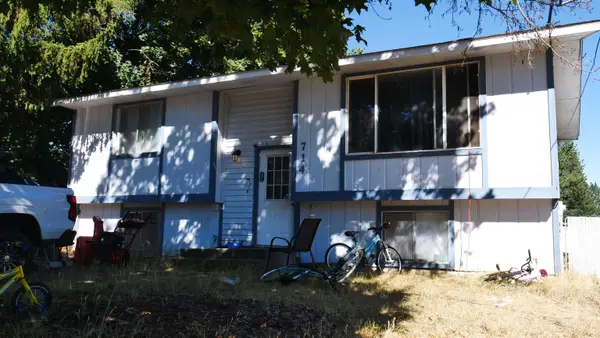 $240,000Active3 beds 1 baths1,758 sq. ft.
$240,000Active3 beds 1 baths1,758 sq. ft.714 N Arnim Ave, Deer Park, WA 99006
MLS# 202522445Listed by: REAL BROKER LLC - New
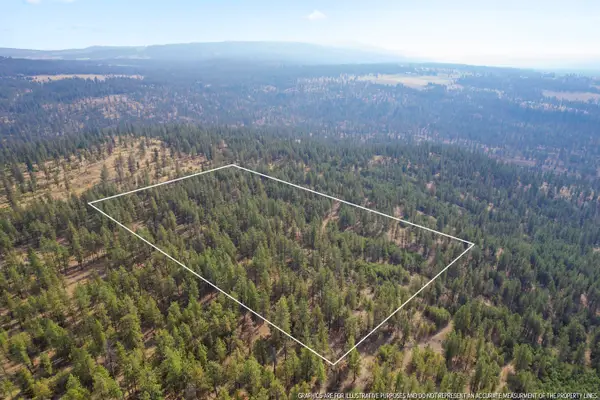 $179,999Active20 Acres
$179,999Active20 AcresNKA Rocky Top Way, Deer Park, WA 99006
MLS# 202522432Listed by: KELLER WILLIAMS SPOKANE - MAIN - New
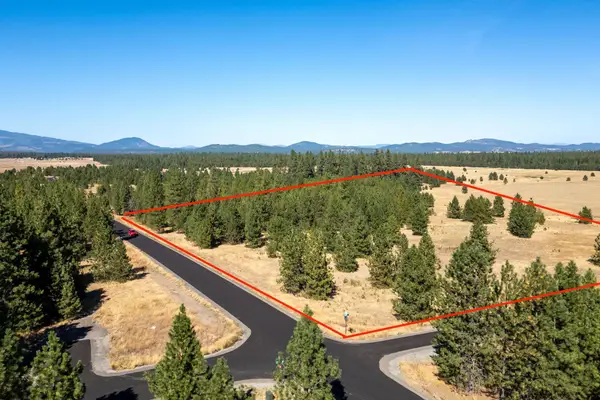 $210,000Active9.56 Acres
$210,000Active9.56 AcresNKA W Findley Ln, Deer Park, WA 99006
MLS# 202522409Listed by: WINDERMERE COEUR D'ALENE REALT - New
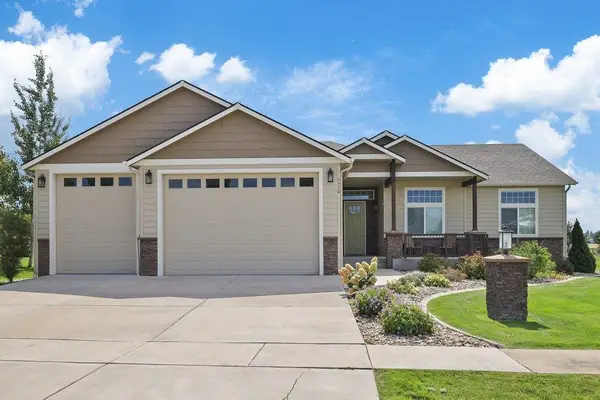 $609,000Active3 beds 2 baths1,606 sq. ft.
$609,000Active3 beds 2 baths1,606 sq. ft.1510 E 12th St, Deer Park, WA 99006
MLS# 202522368Listed by: ERICKS REALTY - New
 $250,000Active11.11 Acres
$250,000Active11.11 AcresTBD W Dahl Rd, Deer Park, WA 99006
MLS# 202522295Listed by: KELLY RIGHT REAL ESTATE OF SPOKANE
