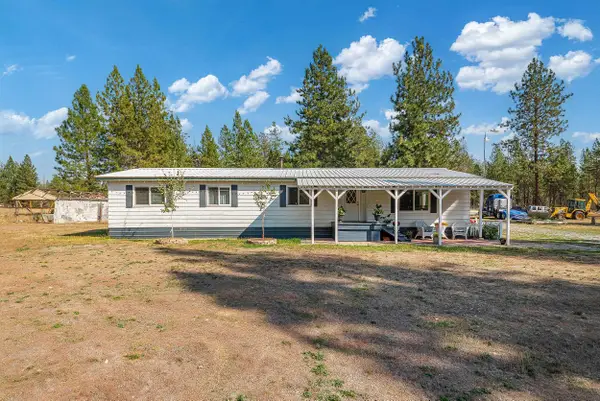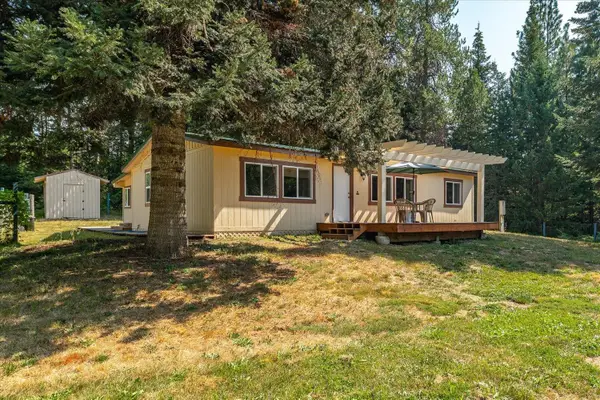1541 Thompson Rd, Elk, WA 99009
Local realty services provided by:Better Homes and Gardens Real Estate Pacific Commons
1541 Thompson Rd,Elk, WA 99009
$455,000
- 3 Beds
- 1 Baths
- 2,200 sq. ft.
- Single family
- Pending
Listed by:chris christensen
Office:keller williams spokane - main
MLS#:202519155
Source:WA_SAR
Price summary
- Price:$455,000
- Price per sq. ft.:$206.82
About this home
Amazing opportunity to own a home on 10 acres and a huge shop. If 10 acres isn't enough, just across the street is thousands of acres of Inland Paper Property, waiting to be explored. This 10 acre parcel features a newly updated 3 bedroom, one bathroom home with a large deck overlooking the property. It has new carpet and flooring, fresh interior and exterior paint as well as other cosmetic updates. The 1400 sq foot shop and 2 gar garage give plenty of space for all your toys and storage options. The fenced yard gives security for pets and kids, while the rest of the property features trails, hills and fun places to catch the local wildlife including, turkeys, moose, deer, elk and every so often a bear. The local bus stop (depending on which district) is only 20 yards away from your front door and being the 2nd to last house on the road, traffic is almost non-existant. This is a great opportunity to get out and grab a piece of property with everything you need and only about 30 minutes from North Spokane.
Contact an agent
Home facts
- Year built:1957
- Listing ID #:202519155
- Added:98 day(s) ago
- Updated:September 27, 2025 at 05:04 PM
Rooms and interior
- Bedrooms:3
- Total bathrooms:1
- Full bathrooms:1
- Living area:2,200 sq. ft.
Heating and cooling
- Heating:Heat Pump
Structure and exterior
- Roof:Metal
- Year built:1957
- Building area:2,200 sq. ft.
- Lot area:10 Acres
Schools
- High school:Riverside
- Middle school:Riverside
Finances and disclosures
- Price:$455,000
- Price per sq. ft.:$206.82
New listings near 1541 Thompson Rd
- New
 $320,000Active3 beds 2 baths1,440 sq. ft.
$320,000Active3 beds 2 baths1,440 sq. ft.41210 N Malachi Rd, Elk, WA 99009
MLS# 202524699Listed by: REGAL REAL ESTATE - New
 $100,000Active0.53 Acres
$100,000Active0.53 AcresXXX N Kna Dr, Chattaroy, WA 99009
MLS# 202524380Listed by: AMPLIFY REAL ESTATE SERVICES - New
 $1,100,000Active3 beds 3 baths3,200 sq. ft.
$1,100,000Active3 beds 3 baths3,200 sq. ft.14021 E Nelson Rd, Elk, WA 99009
MLS# 202524262Listed by: JOHN L SCOTT, INC. - New
 $275,000Active2 beds 1 baths720 sq. ft.
$275,000Active2 beds 1 baths720 sq. ft.40211 N Grays Ln, Elk, WA 99009
MLS# 25-9500Listed by: LAKESHORE REALTY  $670,000Active5 beds 3 baths3,058 sq. ft.
$670,000Active5 beds 3 baths3,058 sq. ft.12222 E Nelson Rd, Elk, WA 99009
MLS# 202523814Listed by: JOHN L SCOTT, INC. $170,000Active3 beds 1 baths1,200 sq. ft.
$170,000Active3 beds 1 baths1,200 sq. ft.42717 N Sundance Rd, Elk, WA 99009
MLS# 202523732Listed by: KELLY RIGHT REAL ESTATE OF SPOKANE $449,000Active3 beds 2 baths1,512 sq. ft.
$449,000Active3 beds 2 baths1,512 sq. ft.482 Mccammon Dr, Elk, WA 99009
MLS# 202523680Listed by: COLDWELL BANKER TOMLINSON $99,900Active12.4 Acres
$99,900Active12.4 AcresAddress Withheld By Seller, Elk, WA 99009
MLS# 202523612Listed by: KELLER WILLIAMS SPOKANE - MAIN $785,000Active3 beds 2 baths1,940 sq. ft.
$785,000Active3 beds 2 baths1,940 sq. ft.14305 E Nelson Rd, Elk, WA 99009
MLS# 202523157Listed by: KELLER WILLIAMS SPOKANE - MAIN $419,500Pending2 beds 2 baths
$419,500Pending2 beds 2 baths9306 E Lake Rd, Elk, WA 99009
MLS# 202523031Listed by: COLDWELL BANKER TOMLINSON
