3222 S Conklin Rd, Greenacres, WA 99016
Local realty services provided by:Better Homes and Gardens Real Estate Pacific Commons
Listed by: pam fredrick, trisha bean
Office: john l scott, spokane valley
MLS#:202524633
Source:WA_SAR
Price summary
- Price:$2,495,000
- Price per sq. ft.:$346.05
About this home
LUXURIOUS PNW ESTATE! Experience one of Spokane‘s Premier Properties nestled in the trees on 11.3 acres! This meticulous & serene home is an entertainer’s dream featuring privacy, sweeping views, gated entry, tree lined driveway, full size tennis court, incredible 20x40 saltwater pool, paver patio, tranquil water feature, pond & cozy fire pit. Equestrian lovers will enjoy the lavish 12-stall Barn/versatile 5222 sf shop complete w/ 2bed/1Bath 1400 sf guest quarters above. This Exquisite 7bed, 5bath Estate boasts 7,210 sf & has been thoughtfully designed w/attention to detail & quality throughout. Incredible gourmet kitchen boasts a built-in stainless fridge, custom cabinetry, 6-burner gas range, wet bar w/wine fridge, formal & informal dining spaces. Extensive use of beam & log throughout & breathtaking sunroom you must see to believe w/ walls of windows & skylights. The primary suite is a haven of luxury with attached office w/ fireplace, sitting area, soaring ceilings, large tiled shower & 2 walk in closets.
Contact an agent
Home facts
- Year built:1975
- Listing ID #:202524633
- Added:535 day(s) ago
- Updated:November 15, 2025 at 09:25 AM
Rooms and interior
- Bedrooms:7
- Total bathrooms:5
- Full bathrooms:5
- Living area:7,210 sq. ft.
Structure and exterior
- Year built:1975
- Building area:7,210 sq. ft.
- Lot area:11.3 Acres
Schools
- High school:Central Valley
- Middle school:Evergreen
- Elementary school:Sunrise
Finances and disclosures
- Price:$2,495,000
- Price per sq. ft.:$346.05
- Tax amount:$13,755
New listings near 3222 S Conklin Rd
- New
 $659,900Active6 beds 3 baths3,220 sq. ft.
$659,900Active6 beds 3 baths3,220 sq. ft.1026 S Virgil Ct, Greenacres, WA 99016
MLS# 202526740Listed by: COLDWELL BANKER TOMLINSON - Open Sat, 10am to 12pmNew
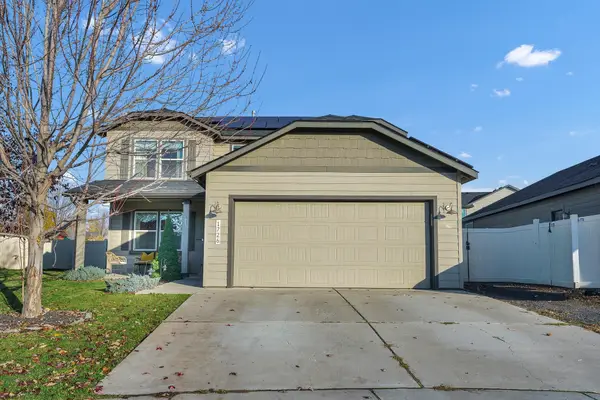 $599,000Active4 beds 3 baths2,026 sq. ft.
$599,000Active4 beds 3 baths2,026 sq. ft.1726 N Caufield Ct, Liberty Lake, WA 99016
MLS# 202526744Listed by: AMPLIFY REAL ESTATE SERVICES - New
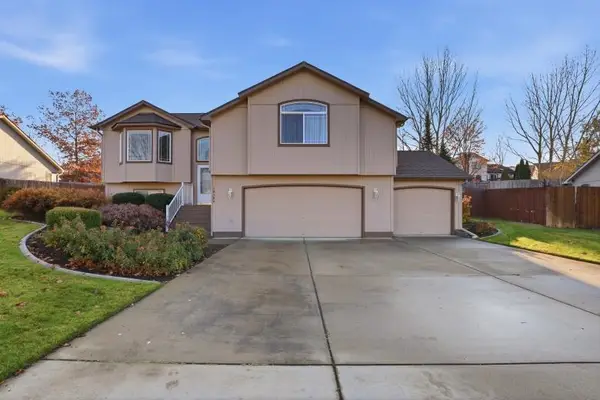 $515,000Active3 beds 3 baths
$515,000Active3 beds 3 baths18306 E 11th Ave, Greenacres, WA 99016
MLS# 202526709Listed by: BEST CHOICE REALTY - Open Sun, 12 to 2pmNew
 $525,000Active5 beds 3 baths2,500 sq. ft.
$525,000Active5 beds 3 baths2,500 sq. ft.1714 N Arc Rd, Spokane Valley, WA 99016
MLS# 202526686Listed by: CENTURY 21 BEUTLER & ASSOCIATES - New
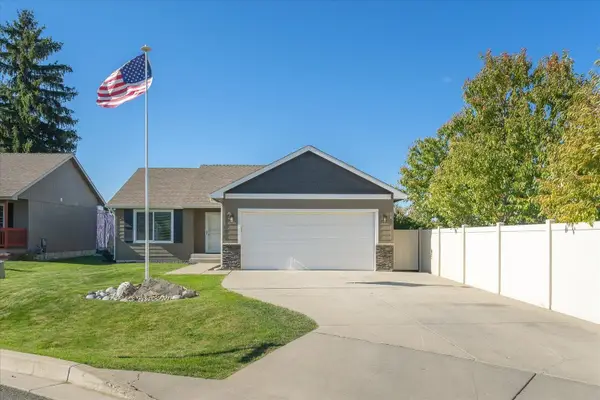 $465,000Active5 beds 3 baths2,452 sq. ft.
$465,000Active5 beds 3 baths2,452 sq. ft.520 S Mckee St, Greenacres, WA 99016
MLS# 202526673Listed by: KELLER WILLIAMS SPOKANE - MAIN - New
 $424,900Active3 beds 2 baths1,416 sq. ft.
$424,900Active3 beds 2 baths1,416 sq. ft.17702 E 6 Ave, Spokane Valley, WA 99016
MLS# 202526661Listed by: WINDERMERE VALLEY - New
 $599,000Active5 beds 3 baths2,860 sq. ft.
$599,000Active5 beds 3 baths2,860 sq. ft.20211 E Deschutes Ave, Liberty Lake, WA 99016
MLS# 202526642Listed by: AMPLIFY REAL ESTATE SERVICES - New
 $925,000Active5 beds 4 baths4,250 sq. ft.
$925,000Active5 beds 4 baths4,250 sq. ft.17211 E Rosemont Ln, Spokane Valley, WA 99016
MLS# 25-10915Listed by: AVALON 24 REAL ESTATE - New
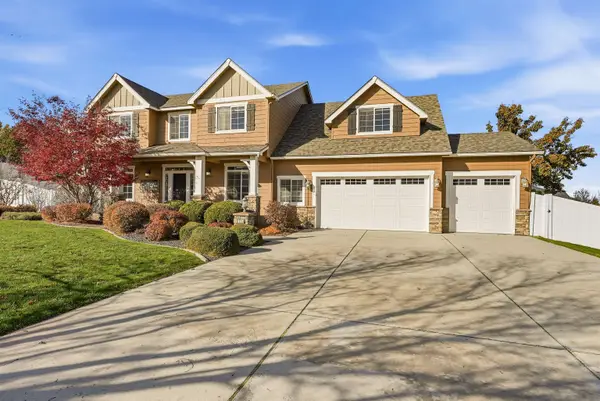 $925,000Active5 beds 4 baths4,250 sq. ft.
$925,000Active5 beds 4 baths4,250 sq. ft.17211 E Rosemont Ln, Greenacres, WA 99016
MLS# 202526638Listed by: AVALON 24 REAL ESTATE 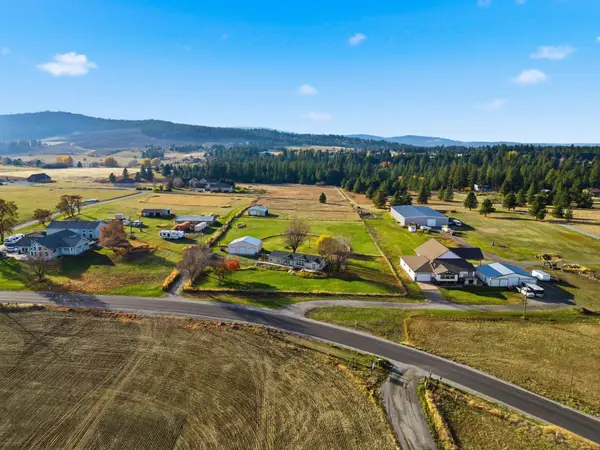 $499,900Pending3 beds 2 baths1,960 sq. ft.
$499,900Pending3 beds 2 baths1,960 sq. ft.5008 S Linke Rd, Greenacres, WA 99016
MLS# 202526639Listed by: AMPLIFY REAL ESTATE SERVICES
