60829 Westview Dr, Nine Mile Falls, WA 99026
Local realty services provided by:Better Homes and Gardens Real Estate Pacific Commons
60829 Westview Dr,Nine Mile Falls, WA 99026
$785,000
- 4 Beds
- 2 Baths
- 3,767 sq. ft.
- Single family
- Active
Listed by:elise redfield
Office:real broker llc.
MLS#:202525323
Source:WA_SAR
Price summary
- Price:$785,000
- Price per sq. ft.:$208.39
About this home
This Craftsman-style home in the Suncrest Vistas community offers space inside & out, plus features you won’t find every day. Set on just over .5 acre, the fully landscaped yard includes a 45x35 sports court, space for RV/boat parking, and a patio for watching sunsets. A welcoming front porch sets the tone, while access to Suncrest’s bridal trails and nearby Long Lake put recreation right at your doorstep. Inside, 2090 sqft on the main level is filled with natural light and 9 ft ceilings throughout. The open layout centers around a stone fireplace, with a kitchen that features granite counters, an oversized island, and gas range. The primary suite includes double sinks, a soaking tub, and a walk-in closet. Three more bedrooms, including an office/bonus room, provide plenty of flexibility. The unfinished daylight basement (1677 sqft) is drywalled, wired, & plumbed for a 3rd bath—ready for future living space. A 3-car garage completes this quality-built home, just 15 minutes from Spokane
Contact an agent
Home facts
- Year built:2022
- Listing ID #:202525323
- Added:1 day(s) ago
- Updated:October 10, 2025 at 05:06 PM
Rooms and interior
- Bedrooms:4
- Total bathrooms:2
- Full bathrooms:2
- Living area:3,767 sq. ft.
Structure and exterior
- Year built:2022
- Building area:3,767 sq. ft.
- Lot area:0.53 Acres
Schools
- High school:Lakeside
- Middle school:Lakeside
- Elementary school:Lakeside
Finances and disclosures
- Price:$785,000
- Price per sq. ft.:$208.39
New listings near 60829 Westview Dr
- New
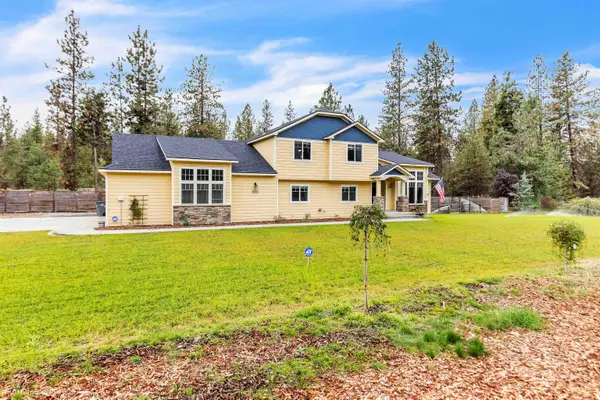 $669,000Active5 beds 3 baths2,750 sq. ft.
$669,000Active5 beds 3 baths2,750 sq. ft.6456 N Villier Rd, Nine Mile Falls, WA 99026
MLS# 202525327Listed by: KELLY RIGHT REAL ESTATE OF SPOKANE - New
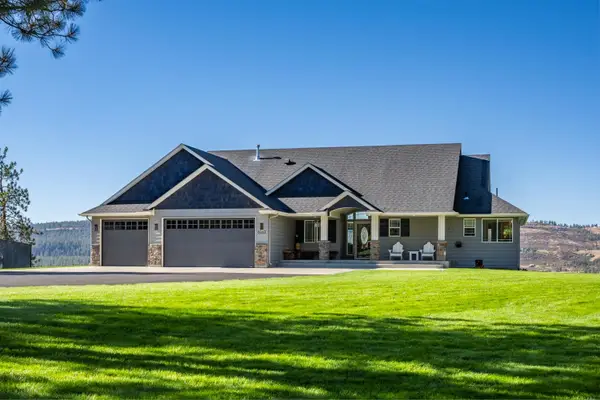 $1,225,000Active4 beds 4 baths3,274 sq. ft.
$1,225,000Active4 beds 4 baths3,274 sq. ft.6263 Brennan Ct, Nine Mile Falls, WA 99026
MLS# 202525312Listed by: WINDERMERE MANITO, LLC - New
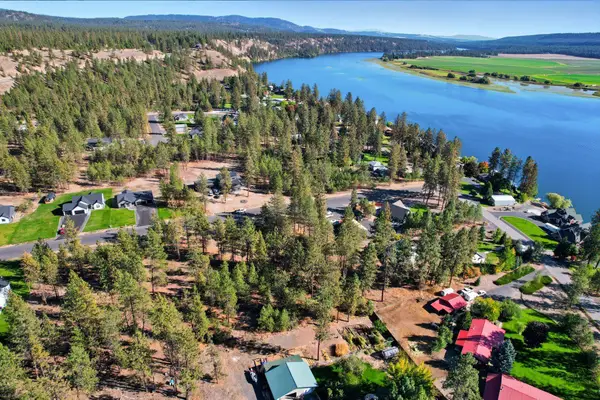 $139,000Active1.02 Acres
$139,000Active1.02 Acres6578 Kate Dr, Nine Mile Falls, WA 99026
MLS# 202525269Listed by: EXP REALTY, LLC - New
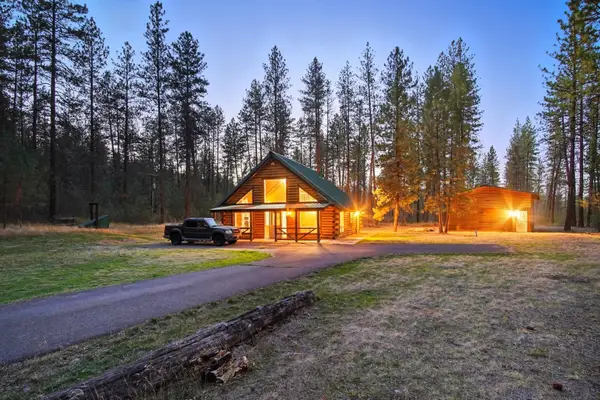 $415,000Active2 beds 2 baths1,659 sq. ft.
$415,000Active2 beds 2 baths1,659 sq. ft.9320 W Seven Mile Rd, Nine Mile Falls, WA 99026
MLS# 202525246Listed by: HAVEN REAL ESTATE GROUP - New
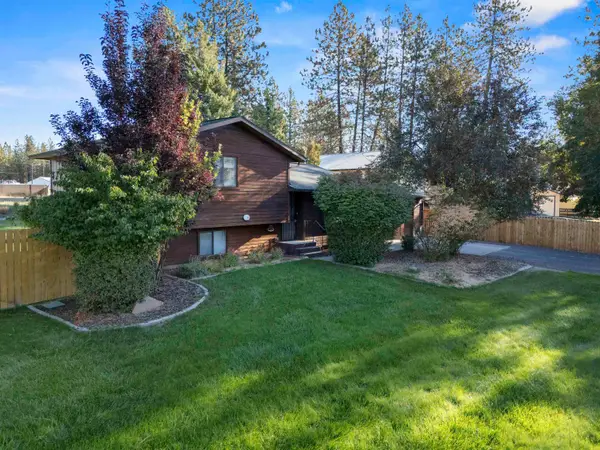 $465,000Active4 beds 2 baths1,730 sq. ft.
$465,000Active4 beds 2 baths1,730 sq. ft.10946 W Sagewood Rd, Nine Mile Falls, WA 99026
MLS# 202525234Listed by: REAL BROKER LLC - New
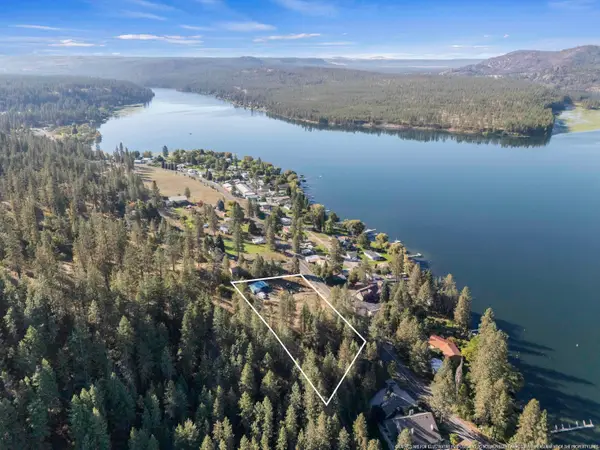 $390,000Active2 beds 1 baths
$390,000Active2 beds 1 baths6690 Highway 291 Hwy, Nine Mile Falls, WA 99026
MLS# 202525236Listed by: CENTURY 21 WATERFRONT - New
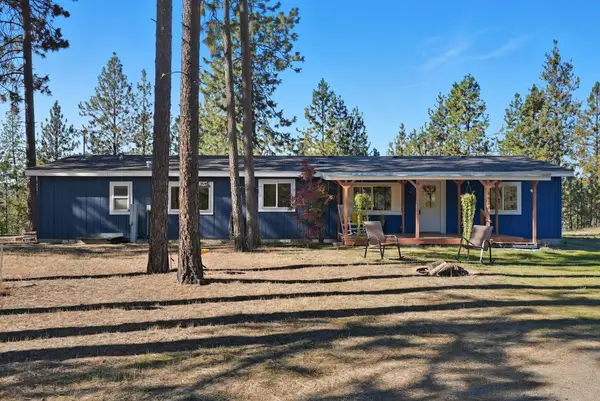 $425,000Active3 beds 2 baths1,782 sq. ft.
$425,000Active3 beds 2 baths1,782 sq. ft.6471 Hilltop Dr, Nine Mile Falls, WA 99026
MLS# 202525226Listed by: EXP REALTY, LLC BRANCH - Open Sun, 11am to 1pmNew
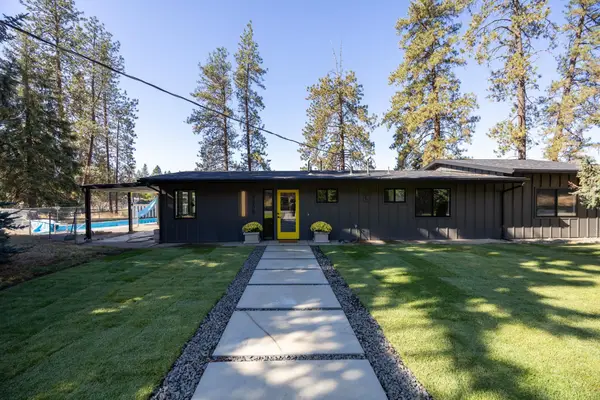 $575,000Active4 beds 3 baths1,800 sq. ft.
$575,000Active4 beds 3 baths1,800 sq. ft.6505 W Lowell Ave, Nine Mile Falls, WA 99026
MLS# 202525153Listed by: EXP REALTY, LLC - New
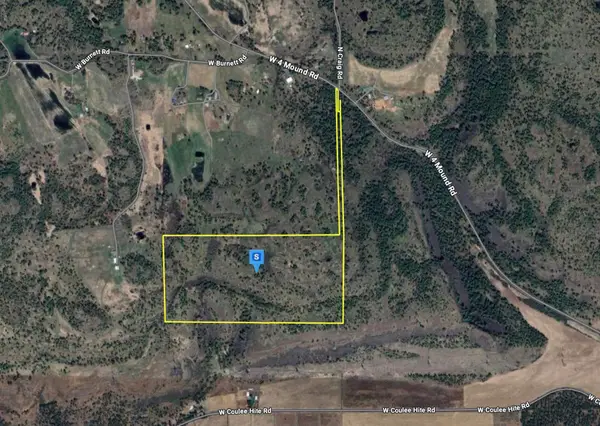 $649,999Active83.25 Acres
$649,999Active83.25 Acres14001 W 4 Mound Rd, Nine Mile Falls, WA 99026
MLS# 202525040Listed by: COLDWELL BANKER TOMLINSON
