3727 Oakwood Street Se, Olympia, WA 98513
Local realty services provided by:Better Homes and Gardens Real Estate Northwest Home Team
Listed by: bana labib, brandon p. johnson
Office: blue summit realty llc.
MLS#:2345579
Source:NWMLS
3727 Oakwood Street Se,Olympia, WA 98513
$514,950
- 2 Beds
- 2 Baths
- 1,577 sq. ft.
- Single family
- Active
Price summary
- Price:$514,950
- Price per sq. ft.:$326.54
- Monthly HOA dues:$275
About this home
Don't miss this best opportunity in 55+ community of vibrant & active lifestyle of OVATION at Oak Tree! Modern & low-maintenance living w/ resort-style amenities. Open-concept floorplan w/ HIGH ceilings, lots of wrapped windows for abundant natural lights, Hardwood floor & GAS fireplace. Chef’s kitchen W/ GRAND ISLAND, SS appliances, GAS range, WALK-IN PANTRY, built-in BUFFET, & custom cabinetry w/ under cabinet lights. Luxurious primary en-suite w/ walk-in closet, DUAL sinks, lg vanity & glass WALK-IN SHOWER. Covered patio w/ gas line for year-round enjoyment. Laundry room w/ utility SINK, 2-car extra deep garage, blinds, A/C & TANKLESS water-heater. 2 clubhouses w/ pool, spa, fitness center, movement studio, sport courts & walking trails.
Contact an agent
Home facts
- Year built:2018
- Listing ID #:2345579
- Updated:January 17, 2026 at 08:20 PM
Rooms and interior
- Bedrooms:2
- Total bathrooms:2
- Full bathrooms:1
- Living area:1,577 sq. ft.
Heating and cooling
- Cooling:Central A/C
- Heating:Forced Air
Structure and exterior
- Roof:Composition
- Year built:2018
- Building area:1,577 sq. ft.
- Lot area:0.11 Acres
Schools
- High school:River Ridge High
- Middle school:Nisqually Mid
- Elementary school:Evergreen Forest Ele
Utilities
- Water:Public
- Sewer:Available
Finances and disclosures
- Price:$514,950
- Price per sq. ft.:$326.54
- Tax amount:$5,532 (2025)
New listings near 3727 Oakwood Street Se
- Open Sun, 1 to 3pmNew
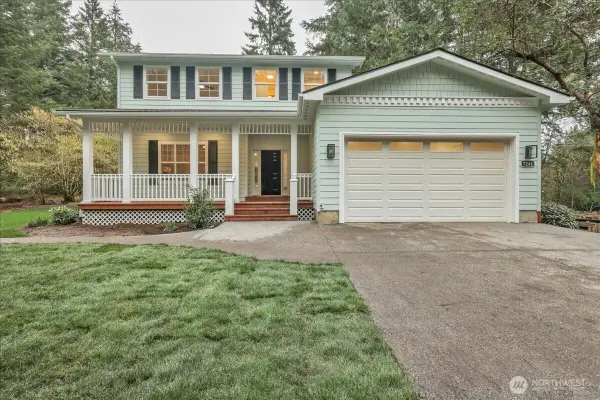 $699,000Active3 beds 3 baths2,048 sq. ft.
$699,000Active3 beds 3 baths2,048 sq. ft.7244 Stibgen Road Nw, Olympia, WA 98502
MLS# 2469222Listed by: SKYLINE PROPERTIES, INC. - New
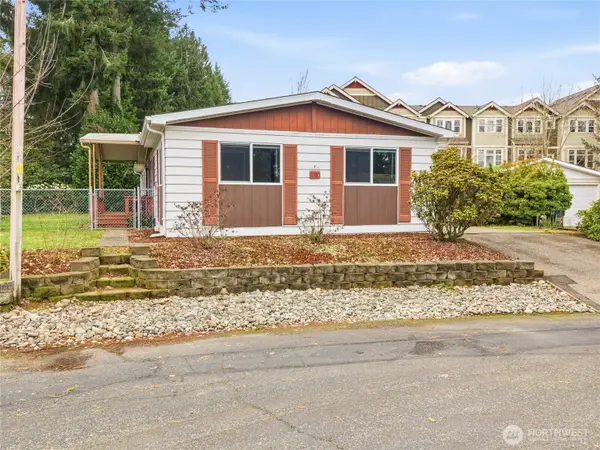 $89,000Active3 beds 2 baths
$89,000Active3 beds 2 baths3700 14th Avenue Se #138, Olympia, WA 98501
MLS# 2469487Listed by: REAL BROKER LLC - New
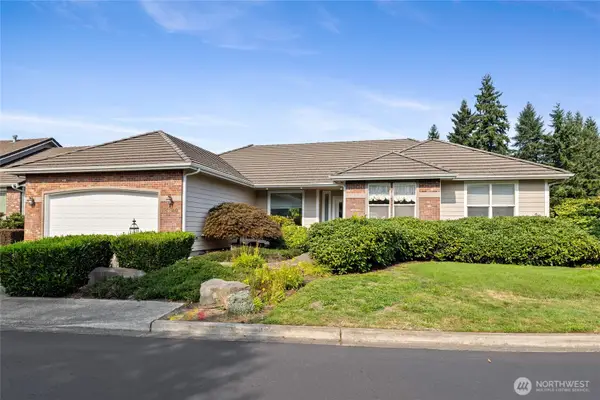 $679,000Active3 beds 2 baths1,900 sq. ft.
$679,000Active3 beds 2 baths1,900 sq. ft.4120 Stonehaven Lane Se, Olympia, WA 98501
MLS# 2469499Listed by: BETTER PROPERTIES N. PROCTOR - New
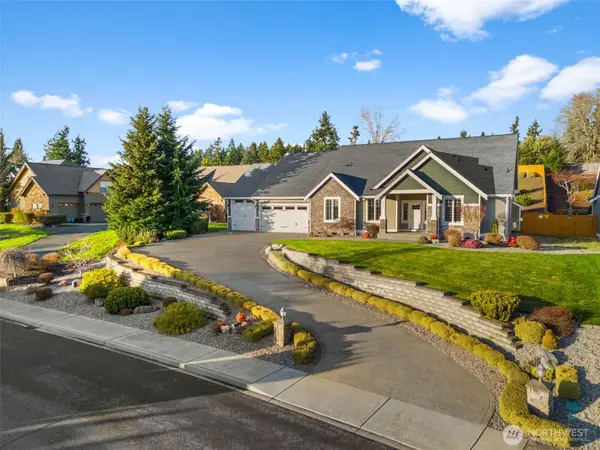 $924,950Active4 beds 3 baths2,525 sq. ft.
$924,950Active4 beds 3 baths2,525 sq. ft.1731 Mcallister Court Se, Olympia, WA 98513
MLS# 2469365Listed by: VIRGIL ADAMS REAL ESTATE, INC. - New
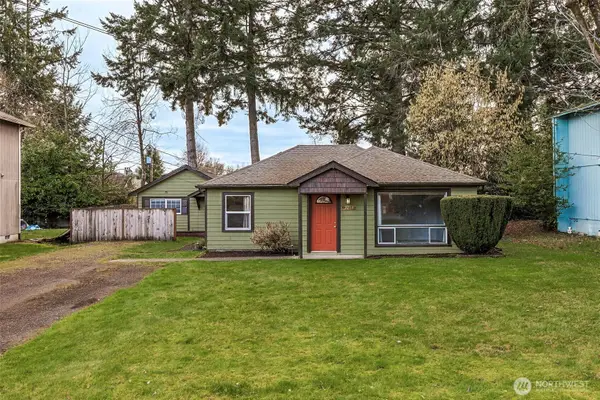 $465,000Active3 beds 1 baths1,404 sq. ft.
$465,000Active3 beds 1 baths1,404 sq. ft.2219 Bush Avenue Nw, Olympia, WA 98502
MLS# 2468778Listed by: VAN DORM REALTY, INC - New
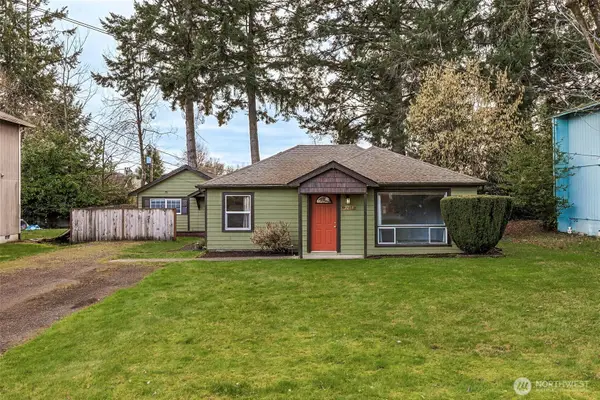 $465,000Active-- beds -- baths
$465,000Active-- beds -- baths2217 Bush Nw, Olympia, WA 98502
MLS# 2469215Listed by: VAN DORM REALTY, INC - New
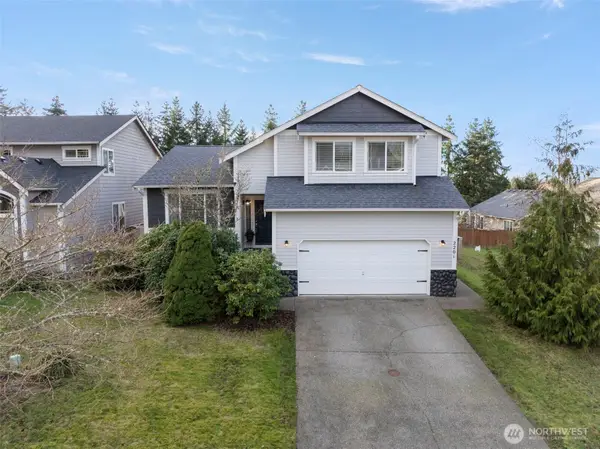 $569,000Active4 beds 3 baths2,220 sq. ft.
$569,000Active4 beds 3 baths2,220 sq. ft.2201 Cooper Crest Street Nw, Olympia, WA 98502
MLS# 2469339Listed by: BLADE REALTY LLC - New
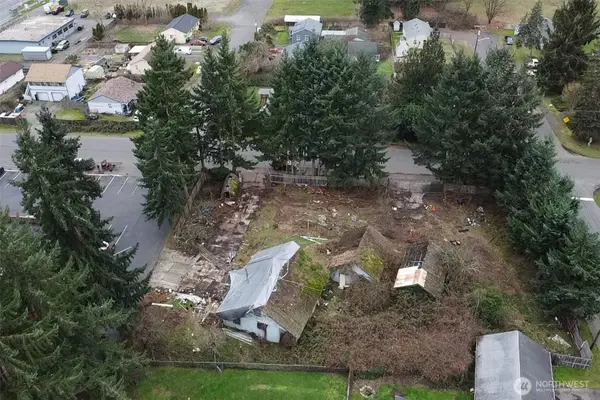 $349,000Active4 beds 2 baths1,914 sq. ft.
$349,000Active4 beds 2 baths1,914 sq. ft.1030 Hensley Street Ne, Olympia, WA 98516
MLS# 2468333Listed by: OLYMPIC SOTHEBY'S INT'L REALTY - New
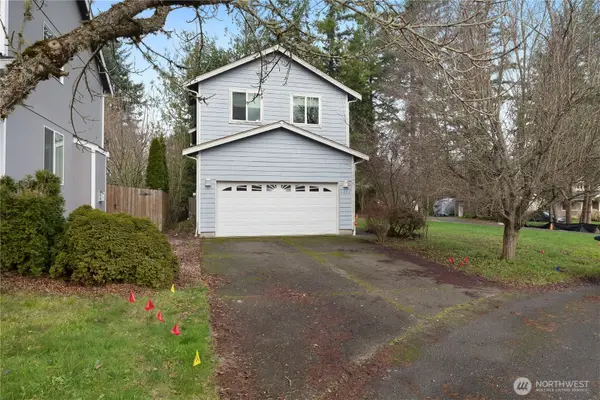 $395,000Active3 beds 3 baths1,457 sq. ft.
$395,000Active3 beds 3 baths1,457 sq. ft.4604 20th Way Ne, Olympia, WA 98516
MLS# 2468574Listed by: VAN DORM REALTY, INC - New
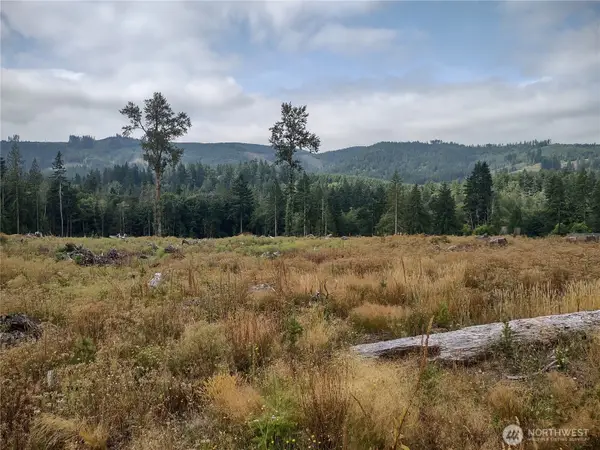 $268,333Active19.68 Acres
$268,333Active19.68 Acres0 Summit Lake Road, Olympia, WA 98502
MLS# 2467855Listed by: AMERICAN FOREST MANAGEMENT INC
