9704 Whitecap Drive Nw, Olympia, WA 98502
Local realty services provided by:Better Homes and Gardens Real Estate Pacific Commons
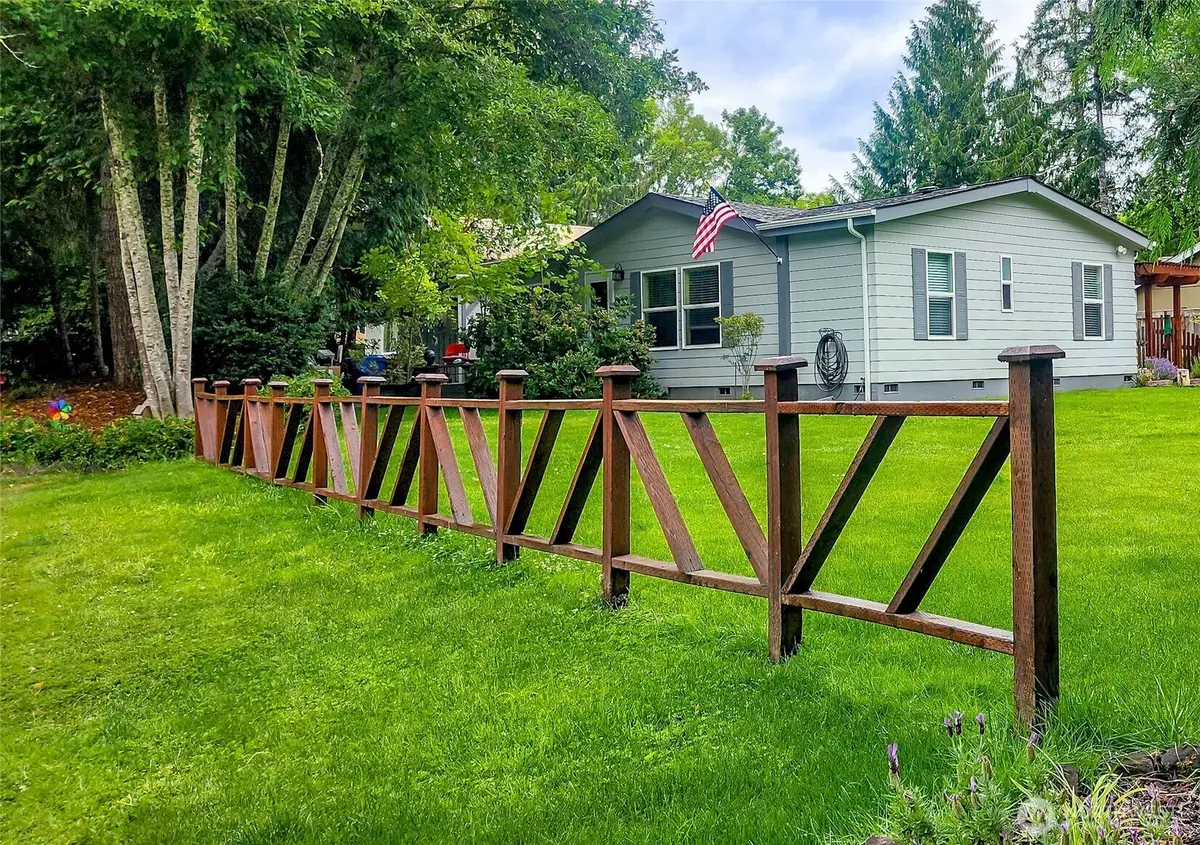
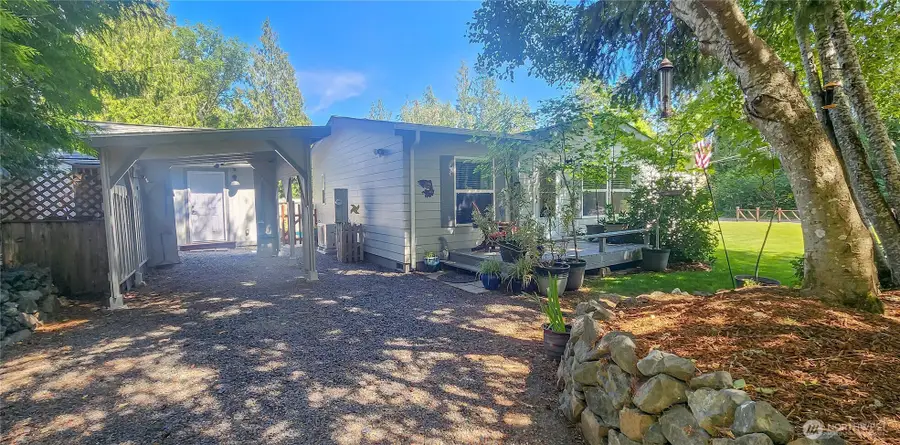
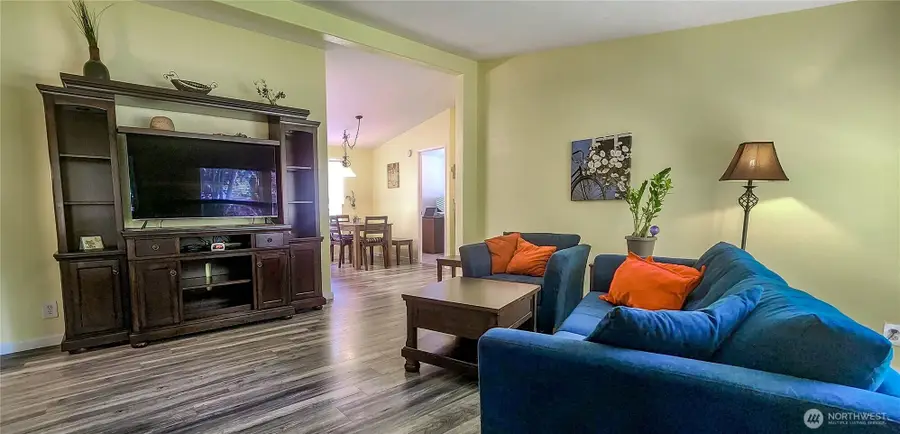
Listed by:tiffany r. bowen
Office:blue emerald real estate co.
MLS#:2409562
Source:NWMLS
9704 Whitecap Drive Nw,Olympia, WA 98502
$369,000
- 3 Beds
- 2 Baths
- 1,312 sq. ft.
- Mobile / Manufactured
- Pending
Price summary
- Price:$369,000
- Price per sq. ft.:$281.25
- Monthly HOA dues:$127
About this home
Desirable Carlyon Beach Community home, ready inside and out! Blocks from beach & marina with panoramic views of inlets & shores. Well maintained light & bright 3bd 2ba freshly painted home features: new heat pump, efficient layout, space/storage maximized, vaulted ceilings, LVF, custom kitchen, remodeled bathroom & more. Laundry off back door via charming gated garden pathway bursting w veggies & flowers - a gardener's delight! Lush lawn adjacent to the naturally private deck, a peaceful place to start or end any day. Nearly 200 sq ft thoughtfully built, insulated shop w bonus attic, plus shed & carport doubling for protected outdoor projects or entertainment. Quality living w nature. Top rated Griffin Schools. Home 12 min to freeway.
Contact an agent
Home facts
- Year built:1998
- Listing Id #:2409562
- Updated:August 07, 2025 at 07:52 AM
Rooms and interior
- Bedrooms:3
- Total bathrooms:2
- Full bathrooms:2
- Living area:1,312 sq. ft.
Heating and cooling
- Cooling:High Efficiency (Unspecified)
- Heating:Forced Air, Heat Pump, High Efficiency (Unspecified)
Structure and exterior
- Roof:Composition
- Year built:1998
- Building area:1,312 sq. ft.
- Lot area:0.23 Acres
Schools
- High school:Capital High
- Middle school:Griffin Mid School
- Elementary school:Griffin Elem
Utilities
- Water:Community, Shared Well
- Sewer:Septic Tank
Finances and disclosures
- Price:$369,000
- Price per sq. ft.:$281.25
- Tax amount:$2,414 (2025)
New listings near 9704 Whitecap Drive Nw
- New
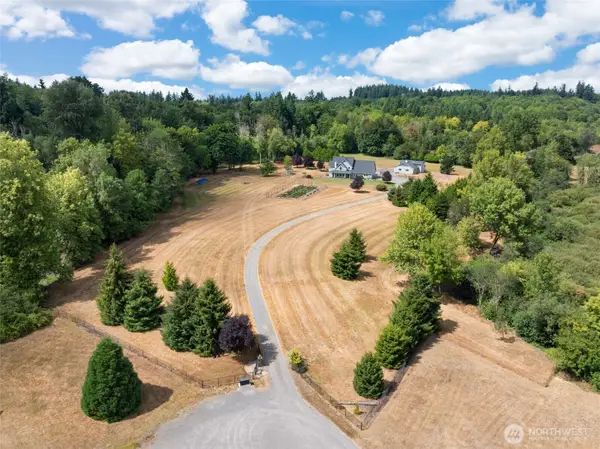 $1,085,000Active4 beds 3 baths2,862 sq. ft.
$1,085,000Active4 beds 3 baths2,862 sq. ft.4620 103rd Lane Se, Olympia, WA 98513
MLS# 2417728Listed by: REDFIN - New
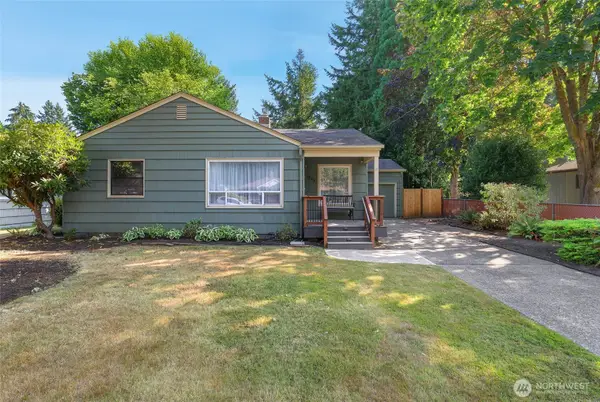 $535,000Active4 beds 2 baths1,780 sq. ft.
$535,000Active4 beds 2 baths1,780 sq. ft.1215 Jasper Avenue Ne, Olympia, WA 98506
MLS# 2420031Listed by: RE/MAX NORTHWEST - New
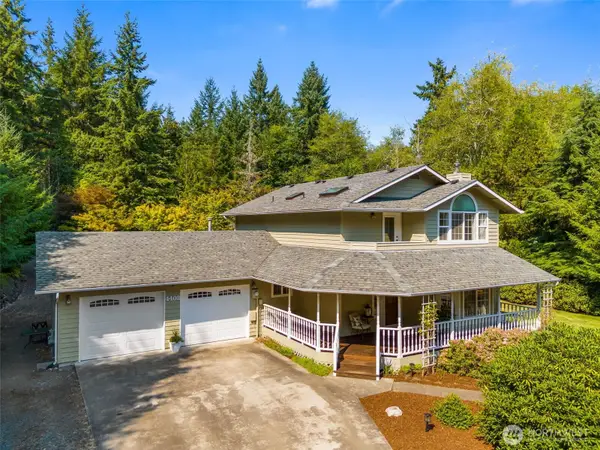 $639,900Active3 beds 3 baths1,912 sq. ft.
$639,900Active3 beds 3 baths1,912 sq. ft.4402 79th Avenue Sw, Olympia, WA 98512
MLS# 2420387Listed by: COLDWELL BANKER EVERGREEN - Open Sat, 11am to 2pmNew
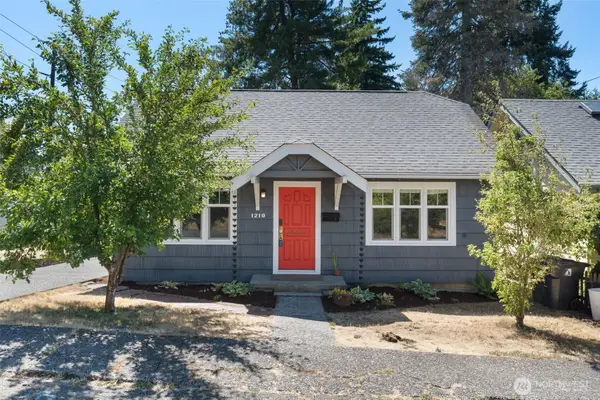 $419,000Active2 beds 2 baths1,420 sq. ft.
$419,000Active2 beds 2 baths1,420 sq. ft.1219 Glass Avenue Ne, Olympia, WA 98506
MLS# 2420811Listed by: JOHN L. SCOTT LACEY - Open Sat, 11am to 1pmNew
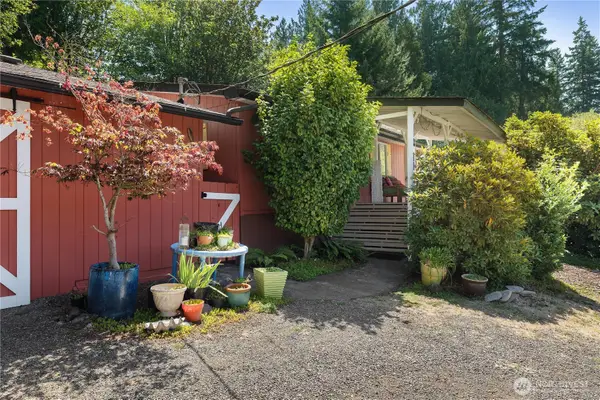 $339,000Active3 beds 2 baths1,152 sq. ft.
$339,000Active3 beds 2 baths1,152 sq. ft.2441 Crestridge Drive Nw, Olympia, WA 98502
MLS# 2419497Listed by: TRIBECA NW REAL ESTATE - Open Sat, 11am to 1pmNew
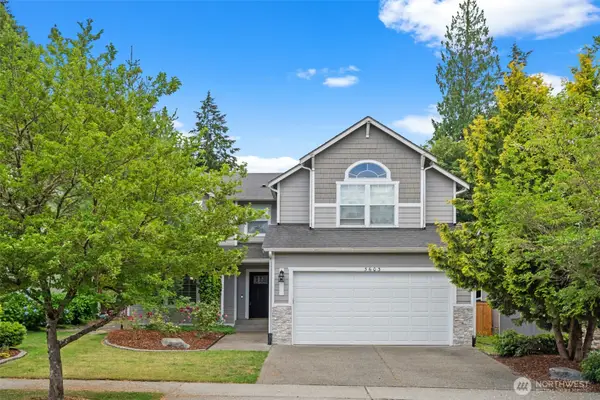 $575,000Active5 beds 3 baths2,884 sq. ft.
$575,000Active5 beds 3 baths2,884 sq. ft.3603 52nd Avenue Se, Olympia, WA 98501
MLS# 2420992Listed by: REAL BROKER LLC - New
 $229,000Active1 beds 1 baths1,138 sq. ft.
$229,000Active1 beds 1 baths1,138 sq. ft.1910 Evergreen Park Drive Sw #303, Olympia, WA 98502
MLS# 2420372Listed by: SKYLINE PROPERTIES, INC. - New
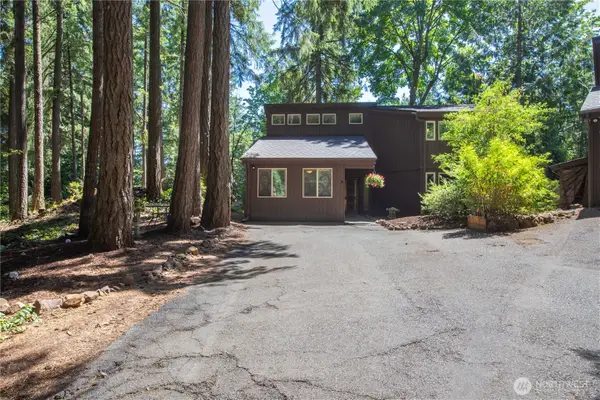 $449,950Active2 beds 2 baths1,572 sq. ft.
$449,950Active2 beds 2 baths1,572 sq. ft.4113 Park Drive, Olympia, WA 98512
MLS# 2420411Listed by: ABBEY REALTY INC - New
 $410,000Active4 beds 1 baths1,104 sq. ft.
$410,000Active4 beds 1 baths1,104 sq. ft.1425 Goldenrod Drive, Olympia, WA 98513
MLS# 2420614Listed by: BEST CHOICE NETWORK LLC - New
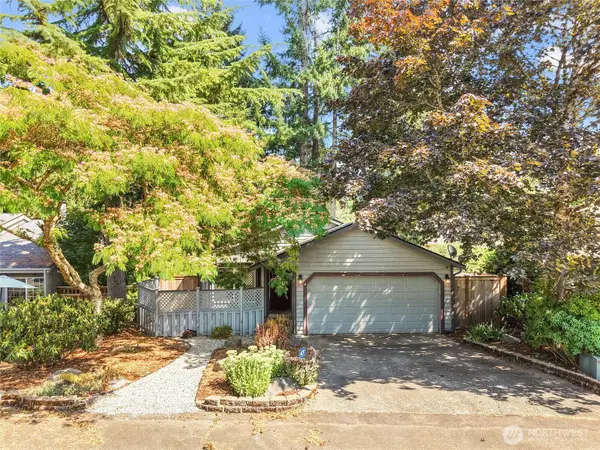 $550,000Active3 beds 2 baths1,390 sq. ft.
$550,000Active3 beds 2 baths1,390 sq. ft.1822 Jonquil Lane Nw, Olympia, WA 98502
MLS# 2419490Listed by: EXP REALTY

