1010 S Bannen Rd, Spokane Valley, WA 99037
Local realty services provided by:Better Homes and Gardens Real Estate Pacific Commons
1010 S Bannen Rd,Spokane Valley, WA 99037
$545,000
- 4 Beds
- 3 Baths
- 2,350 sq. ft.
- Single family
- Active
Listed by:brent stubbers
Office:keller williams realty coeur d
MLS#:202524920
Source:WA_SAR
Price summary
- Price:$545,000
- Price per sq. ft.:$231.91
About this home
Welcome to this stunning DR Horton "Cambridge" home offering 4 bedrooms, 3 bathrooms and 2,350 sq ft of thoughtfully designed living space in the desirable Orchards neighborhood. The main floor boasts an open-concept layout with a formal dining room and a chef’s kitchen featuring a gas range & convection oven, large island with breakfast bar, quartz counters, pantry, and a casual eating area—ideal for both entertaining and everyday living. Upstairs, you’ll find all 4 bedrooms, including a spacious primary suite with a walk-in closet and luxurious full bathroom complete with double sinks and a walk-in shower. A convenient upstairs laundry room and a large bonus room add extra comfort and versatility. Step outside to a fully fenced backyard with a large open patio, beautiful landscaping, and plenty of room to relax or gather. A 2-car attached garage completes this move-in ready home in a sought-after community close to schools, parks, and amenities!
Contact an agent
Home facts
- Year built:2021
- Listing ID #:202524920
- Added:1 day(s) ago
- Updated:October 03, 2025 at 04:25 PM
Rooms and interior
- Bedrooms:4
- Total bathrooms:3
- Full bathrooms:3
- Living area:2,350 sq. ft.
Structure and exterior
- Year built:2021
- Building area:2,350 sq. ft.
- Lot area:0.17 Acres
Schools
- High school:Central Valley
- Middle school:Evergreen
- Elementary school:Adams
Finances and disclosures
- Price:$545,000
- Price per sq. ft.:$231.91
- Tax amount:$4,876
New listings near 1010 S Bannen Rd
- New
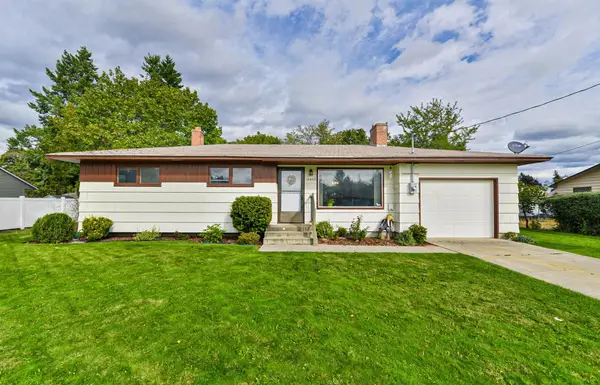 $315,000Active3 beds 1 baths1,923 sq. ft.
$315,000Active3 beds 1 baths1,923 sq. ft.13403 E 6th Ave, Spokane Valley, WA 99216
MLS# 202525021Listed by: REALTY ONE GROUP ECLIPSE - Open Sat, 10 to 11amNew
 $400,000Active4 beds 2 baths1,920 sq. ft.
$400,000Active4 beds 2 baths1,920 sq. ft.6311 E 11th Ave, Spokane Valley, WA 99212
MLS# 202525004Listed by: RE/MAX INLAND EMPIRE - Open Sat, 10am to 12pmNew
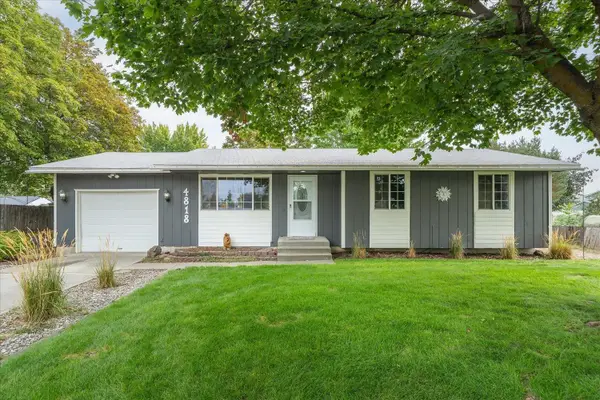 $375,000Active5 beds 2 baths2,008 sq. ft.
$375,000Active5 beds 2 baths2,008 sq. ft.4818 N Isenhart Rd, Spokane Valley, WA 99216
MLS# 202524998Listed by: REAL BROKER LLC - New
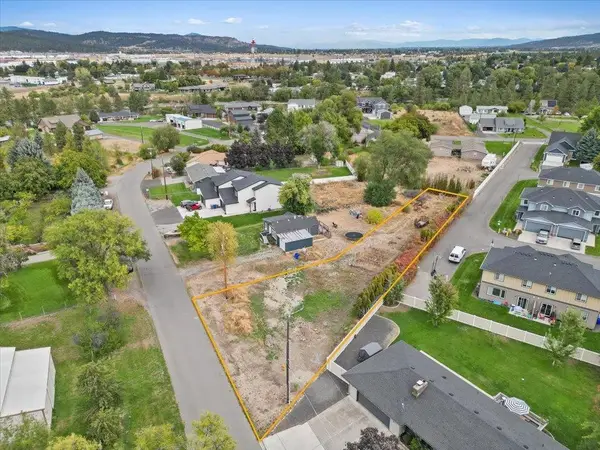 $190,000Active0.3 Acres
$190,000Active0.3 Acres17918 E Riverway Ave, Greenacres, WA 99016
MLS# 202524994Listed by: KELLY RIGHT REAL ESTATE OF SPOKANE - New
 $800,000Active6 beds 4 baths4,284 sq. ft.
$800,000Active6 beds 4 baths4,284 sq. ft.17915 E Daystar Rd, Spokane Valley, WA 99016
MLS# 202524987Listed by: REAL BROKER LLC 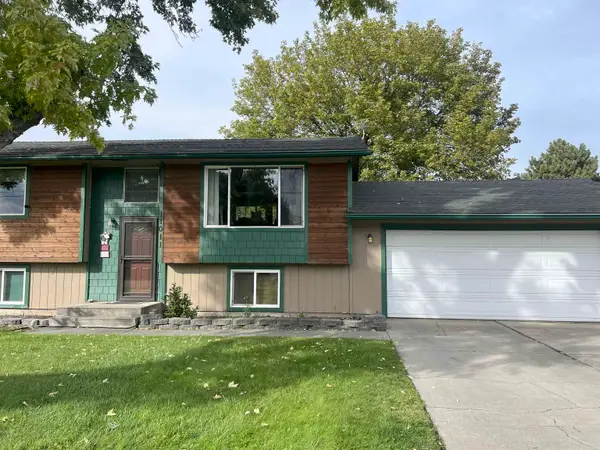 $435,000Pending4 beds 2 baths1,758 sq. ft.
$435,000Pending4 beds 2 baths1,758 sq. ft.11011 E Grace Ave, Spokane, WA 99206
MLS# 202524984Listed by: FIRST LOOK REAL ESTATE- Open Fri, 4 to 6pmNew
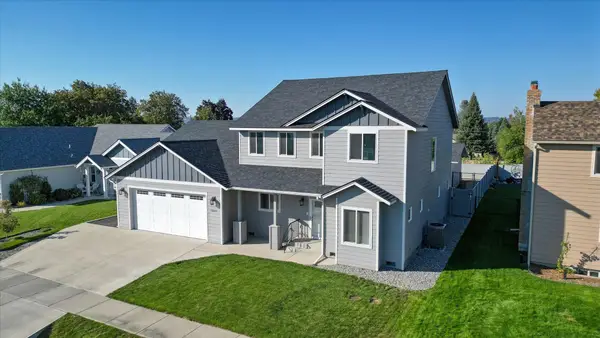 $650,000Active4 beds 4 baths2,731 sq. ft.
$650,000Active4 beds 4 baths2,731 sq. ft.12611 E 13th Ave, Spokane Valley, WA 99216
MLS# 202524979Listed by: KELLER WILLIAMS SPOKANE - MAIN - New
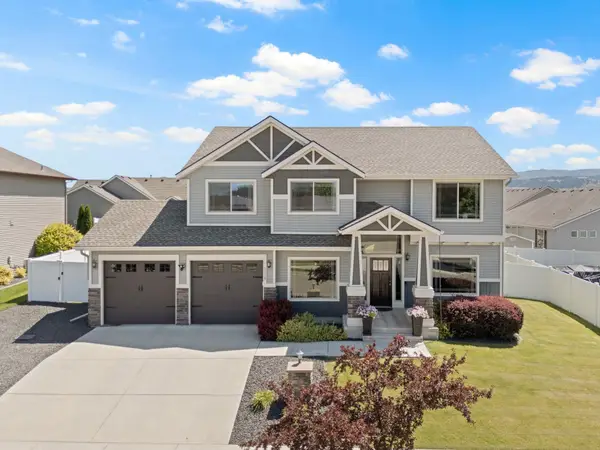 $675,000Active4 beds 3 baths2,696 sq. ft.
$675,000Active4 beds 3 baths2,696 sq. ft.1115 S Mcmillan Rd, Spokane Valley, WA 99016
MLS# 202524967Listed by: KP REAL ESTATE INVESTMENTS, INC  $1,160,060Pending5 beds 3 baths3,372 sq. ft.
$1,160,060Pending5 beds 3 baths3,372 sq. ft.1221 S Manifold Rd, Spokane Valley, WA 99016
MLS# 202524945Listed by: RE/MAX OF SPOKANE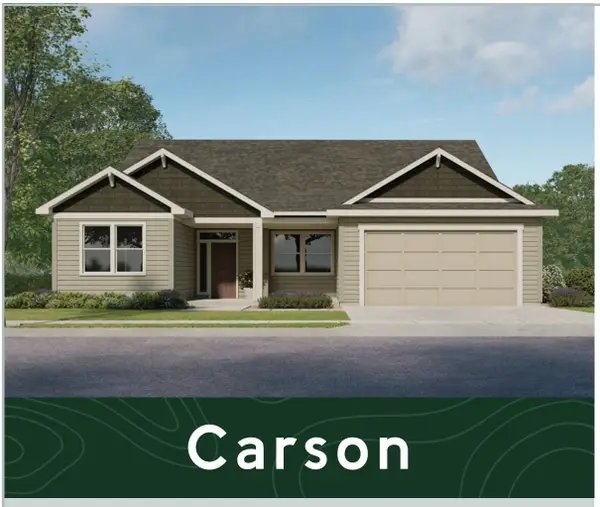 $677,540Pending3 beds 2 baths2,166 sq. ft.
$677,540Pending3 beds 2 baths2,166 sq. ft.20980 E Augusta Ave, Liberty Lake, WA 99019
MLS# 202524936Listed by: GREENSTONE REAL ESTATE, LLC
