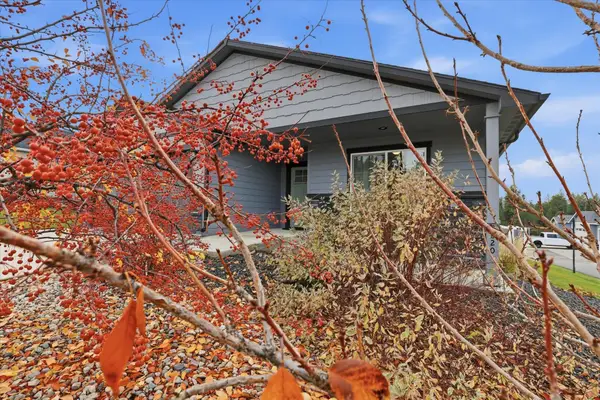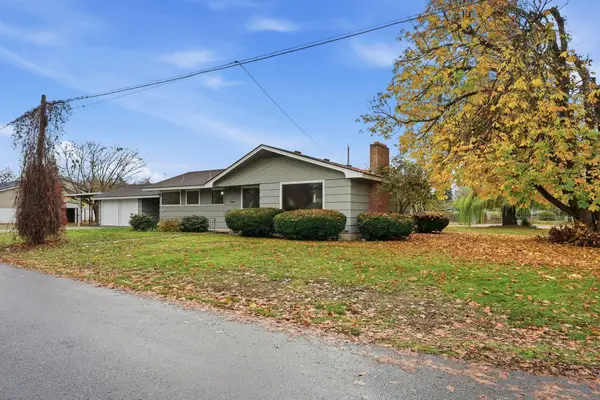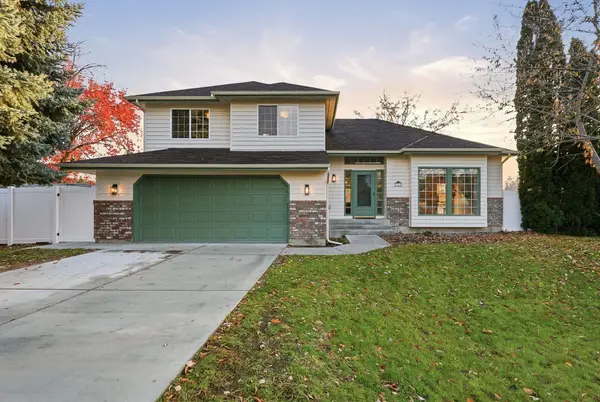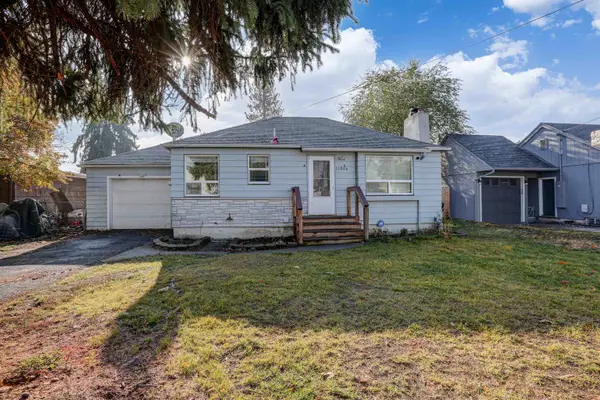14101 E Sanson Ave, Spokane Valley, WA 99216
Local realty services provided by:Better Homes and Gardens Real Estate Pacific Commons
Listed by: kelly hettinger
Office: amplify real estate services
MLS#:202518356
Source:WA_SAR
Price summary
- Price:$489,950
- Price per sq. ft.:$327.95
About this home
OFFERING 1% LENDER CREDIT FOR INTEREST RATE BUY-DOWN/CLOSING COSTS! Stunning new build Spokane Valley Rancher by Mathis Construction! Convenient all main floor living makes this luxurious home easy to maintain. Open kitchen made for entertaining w/a spacious island & eat bar seating, accent pendant lights, tiled backsplash, stainless appliances including a gas range stove, pantry storage, custom Huntwood cabinets & beautiful upgraded quartz countertops throughout the whole house! Durable scratch/waterproof LPV flooring throughout, vaulted ceiling, open dining area & living room w/gas fireplace finished w/tiled surround & custom wood mantle. Sizable Primary ensuite w/walk-in, private bathroom w/double sink vanity, quartz countertop & tiled shower w/glass doors. Covered back patio w/T&G soffits perfect for outdoor relaxing, landscaped yard w/sprinkler system, grass, rocked flower beds, concrete curbing & decorative boulders. Attached 2 car garage w/hot & cold water hook ups, gas forced air & central AC. NO HOA!
Contact an agent
Home facts
- Year built:2025
- Listing ID #:202518356
- Added:158 day(s) ago
- Updated:November 14, 2025 at 12:29 PM
Rooms and interior
- Bedrooms:3
- Total bathrooms:2
- Full bathrooms:2
- Living area:1,494 sq. ft.
Structure and exterior
- Year built:2025
- Building area:1,494 sq. ft.
- Lot area:0.17 Acres
Schools
- High school:East Valley
- Middle school:East Valley
- Elementary school:Trentwood
Finances and disclosures
- Price:$489,950
- Price per sq. ft.:$327.95
New listings near 14101 E Sanson Ave
- New
 $395,000Active5 beds 2 baths
$395,000Active5 beds 2 baths13312 E Rockwell Ave, Spokane Valley, WA 99216
MLS# 202526758Listed by: AVALON 24 REAL ESTATE - New
 $400,000Active4 beds 3 baths2,136 sq. ft.
$400,000Active4 beds 3 baths2,136 sq. ft.1723 S Bolivar Rd, Spokane, WA 99037
MLS# 202526763Listed by: REAL BROKER LLC - New
 $489,900Active3 beds 2 baths1,373 sq. ft.
$489,900Active3 beds 2 baths1,373 sq. ft.2820 S Sonora Dr, Spokane Valley, WA 99037
MLS# 202526739Listed by: WINDERMERE VALLEY - Open Sat, 10am to 12pmNew
 $425,000Active4 beds 1 baths2,536 sq. ft.
$425,000Active4 beds 1 baths2,536 sq. ft.7704 E Marietta Ave, Millwood, WA 99212
MLS# 202526737Listed by: KELLER WILLIAMS SPOKANE - MAIN - Open Sat, 12 to 2pmNew
 $525,000Active4 beds 3 baths2,578 sq. ft.
$525,000Active4 beds 3 baths2,578 sq. ft.13910 E 26th Ave, Veradale, WA 99037
MLS# 202526721Listed by: EXP REALTY, LLC - Open Sat, 12 to 4pmNew
 $270,000Active2 beds 2 baths1,536 sq. ft.
$270,000Active2 beds 2 baths1,536 sq. ft.11806 E Boone Ave, Spokane Valley, WA 99223
MLS# 202526730Listed by: JOHN L SCOTT, INC. - Open Sat, 11am to 1pmNew
 $445,000Active4 beds 3 baths2,398 sq. ft.
$445,000Active4 beds 3 baths2,398 sq. ft.13722 E 25th Ave, Spokane, WA 99216
MLS# 202526720Listed by: KELLER WILLIAMS SPOKANE - MAIN - New
 $385,000Active4 beds 2 baths1,757 sq. ft.
$385,000Active4 beds 2 baths1,757 sq. ft.13206 E Tall Tree Rd, Spokane Valley, WA 99216
MLS# 202526706Listed by: JOHN L SCOTT, SPOKANE VALLEY - New
 $349,900Active4 beds 2 baths1,770 sq. ft.
$349,900Active4 beds 2 baths1,770 sq. ft.8702 E Valleyway Ave, Spokane, WA 99212
MLS# 202526701Listed by: EXP REALTY, LLC - New
 $449,950Active4 beds 3 baths2,492 sq. ft.
$449,950Active4 beds 3 baths2,492 sq. ft.2107 S Fawn Dr, Spokane Valley, WA 99206
MLS# 202526703Listed by: AMPLIFY REAL ESTATE SERVICES
