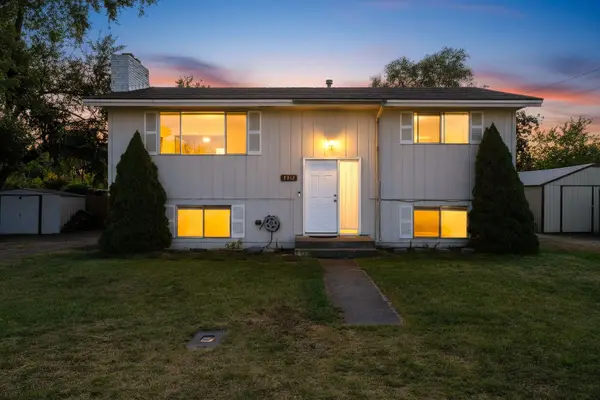18516 E 19th Ave, Spokane Valley, WA 99016
Local realty services provided by:Better Homes and Gardens Real Estate Pacific Commons
Listed by:chad clelland
Office:silvercreek realty group
MLS#:202522148
Source:WA_SAR
Price summary
- Price:$665,000
- Price per sq. ft.:$266.85
About this home
Assumable VA loan available for those who qualify. Why wait to build? This 4-bed, 4-bath home is better than new, filled with custom upgrades and thoughtful touches throughout. The sought-after Stoneridge Encore floor plan by Hayden Homes offers open-concept living with a spacious great room and gourmet kitchen featuring quartz countertops, a striking tile backsplash, range hood, accent lighting, and a deep basin sink framed by a picture window with breathtaking mountain views. A custom coffee bar connects the kitchen to the versatile den or formal dining space. The main floor includes a guest bath and a large mudroom for added storage. Upstairs, a junior suite over the garage includes a built-in office and direct access to the laundry room. Enjoy privacy with no rear neighbors and mountain views from the covered patio—wired for a hot tub and gas-ready for summer BBQs. Exceptionally rare lot in the sought after Sterling Hills development allows for RV parking behind a double gate.
Contact an agent
Home facts
- Year built:2021
- Listing ID #:202522148
- Added:62 day(s) ago
- Updated:October 10, 2025 at 11:06 AM
Rooms and interior
- Bedrooms:4
- Total bathrooms:4
- Full bathrooms:4
- Living area:2,492 sq. ft.
Heating and cooling
- Heating:Electric
Structure and exterior
- Year built:2021
- Building area:2,492 sq. ft.
- Lot area:0.22 Acres
Schools
- High school:Ridgeline
- Middle school:Greenacres
- Elementary school:Greenacres
Finances and disclosures
- Price:$665,000
- Price per sq. ft.:$266.85
- Tax amount:$6,652
New listings near 18516 E 19th Ave
- New
 $475,000Active3 beds 3 baths2,320 sq. ft.
$475,000Active3 beds 3 baths2,320 sq. ft.414 S Sonora Ln, Spokane Valley, WA 99037
MLS# 202525313Listed by: WINDERMERE NORTH - New
 $245,000Active3 beds 1 baths1,536 sq. ft.
$245,000Active3 beds 1 baths1,536 sq. ft.13112 E Boone Ave, Spokane Valley, WA 99216
MLS# 202525264Listed by: KELLER WILLIAMS SPOKANE - MAIN - Open Sat, 11am to 1pmNew
 $400,000Active3 beds 2 baths2,134 sq. ft.
$400,000Active3 beds 2 baths2,134 sq. ft.13503 E 27th Ave, Spokane Valley, WA 99216
MLS# 202525243Listed by: COLDWELL BANKER TOMLINSON - Open Sat, 2 to 4pmNew
 $599,000Active5 beds 3 baths2,904 sq. ft.
$599,000Active5 beds 3 baths2,904 sq. ft.13217 E 10th Ave, Spokane Valley, WA 99216
MLS# 202525229Listed by: AVALON 24 REAL ESTATE - New
 $465,000Active4 beds 3 baths2,576 sq. ft.
$465,000Active4 beds 3 baths2,576 sq. ft.1421 S Avalon Ln, Spokane Valley, WA 99216
MLS# 202525221Listed by: M J MCADAMS REALTY - New
 $505,000Active4 beds 4 baths2,215 sq. ft.
$505,000Active4 beds 4 baths2,215 sq. ft.19019 E Shannon Ln, Spokane Valley, WA 99016
MLS# 202525202Listed by: AMPLIFY REAL ESTATE SERVICES - New
 $419,900Active4 beds 2 baths2,136 sq. ft.
$419,900Active4 beds 2 baths2,136 sq. ft.14503 E 8th Ave, Spokane Valley, WA 99037
MLS# 202525203Listed by: CHOICE REALTY - Open Sat, 11am to 1pmNew
 $499,000Active4 beds 3 baths2,326 sq. ft.
$499,000Active4 beds 3 baths2,326 sq. ft.18903 E Michielli Ln, Spokane Valley, WA 99016
MLS# 202525204Listed by: REAL BROKER LLC - Open Sat, 12 to 2pmNew
 $599,997Active4 beds 2 baths2,002 sq. ft.
$599,997Active4 beds 2 baths2,002 sq. ft.15609 E 11th Ave, Veradale, WA 99037
MLS# 202525206Listed by: AMPLIFY REAL ESTATE SERVICES - Open Sat, 12 to 2pmNew
 $299,000Active4 beds 2 baths1,752 sq. ft.
$299,000Active4 beds 2 baths1,752 sq. ft.7912 E Baldwin Ave, Spokane Valley, WA 99212
MLS# 202525194Listed by: AMPLIFY REAL ESTATE SERVICES
