1908 N Donwood Ln, Spokane Valley, WA 99016
Local realty services provided by:Better Homes and Gardens Real Estate Pacific Commons
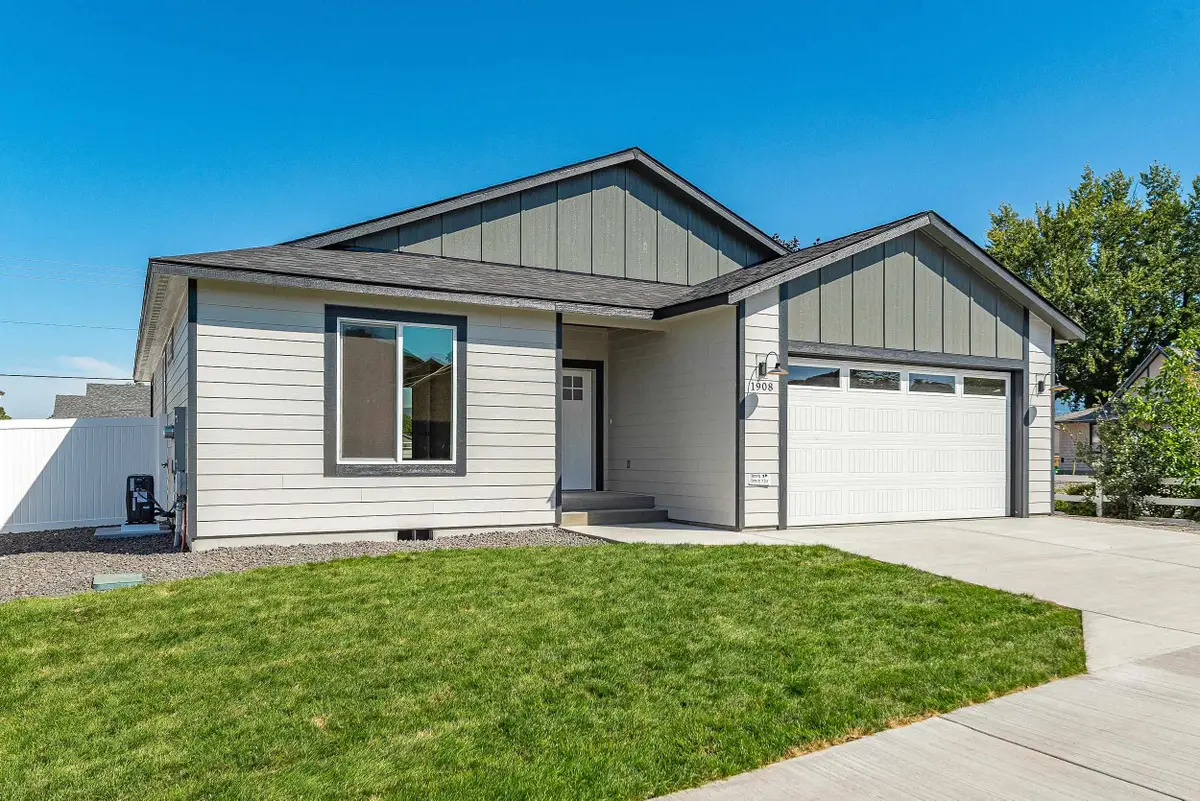
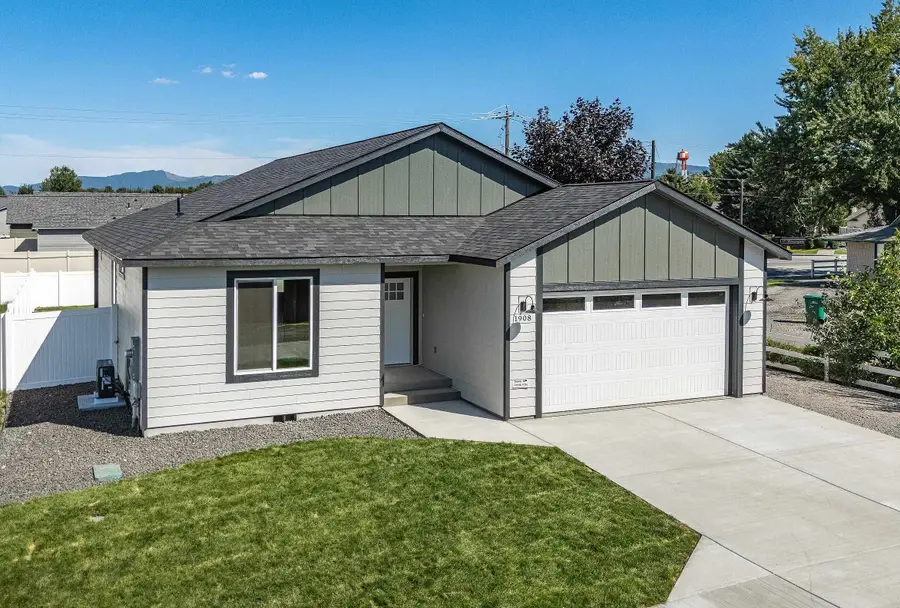
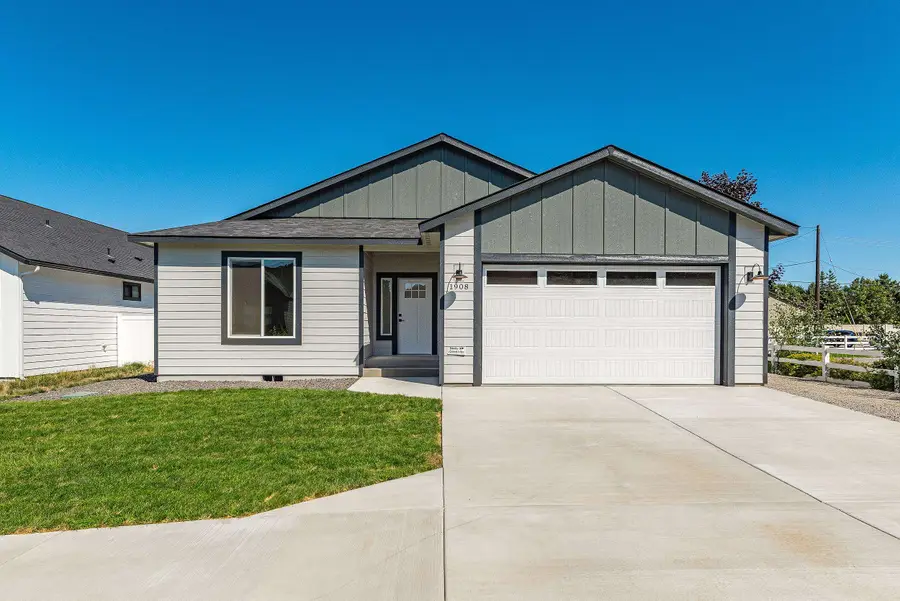
Listed by:natalia seefeldt
Office:regal real estate
MLS#:202522303
Source:WA_SAR
Price summary
- Price:$479,000
- Price per sq. ft.:$291.01
About this home
Gorgeous new Spokane Valley Rancher, located at the end of a cul-de-sac, within walking distance of the Spokane River and the Centennial Trail at Barker Rd. This beautiful 3Bd, 2Bth, 1646 sq.ft. home was just finished, featuring an open great room design with many upgrades including, Quartz counter tops, Top of the line appliances, Apron front single bowl sink, plus an island/eating bar and a pantry closet. The great room features a vaulted ceiling, an electric fireplace and a dining area with a barn door style storage closet. The master suite boast a lovely bath with double sinks, large fully tiled glass door shower, custom fixtures, tile floor and a large walk-in closet. The other two bedrooms are separated by their own full bath w/tile floor & custom fixtures. Durable LVP Flooring. Relax on the covered patio overlooking the fully fenced back yard, plus a covered front porch. In ground sprinklers front & back. 2 car attached garage with a direct drive garage door opener. Plus R.V. Parking along the side.
Contact an agent
Home facts
- Year built:2025
- Listing Id #:202522303
- Added:8 day(s) ago
- Updated:August 21, 2025 at 03:59 PM
Rooms and interior
- Bedrooms:3
- Total bathrooms:2
- Full bathrooms:2
- Living area:1,646 sq. ft.
Heating and cooling
- Heating:Electric, Heat Pump
Structure and exterior
- Year built:2025
- Building area:1,646 sq. ft.
- Lot area:0.18 Acres
Schools
- High school:Ridgeline
- Middle school:Selkirk
- Elementary school:Riverbend
Finances and disclosures
- Price:$479,000
- Price per sq. ft.:$291.01
New listings near 1908 N Donwood Ln
- New
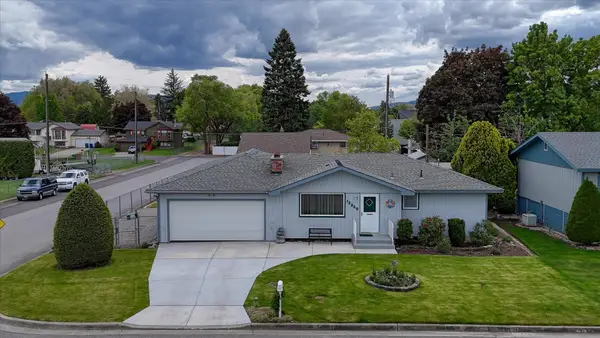 $430,000Active3 beds 2 baths1,958 sq. ft.
$430,000Active3 beds 2 baths1,958 sq. ft.12820 E Sinto Ave, Spokane Valley, WA 99216
MLS# 202522726Listed by: RE/MAX OF SPOKANE - New
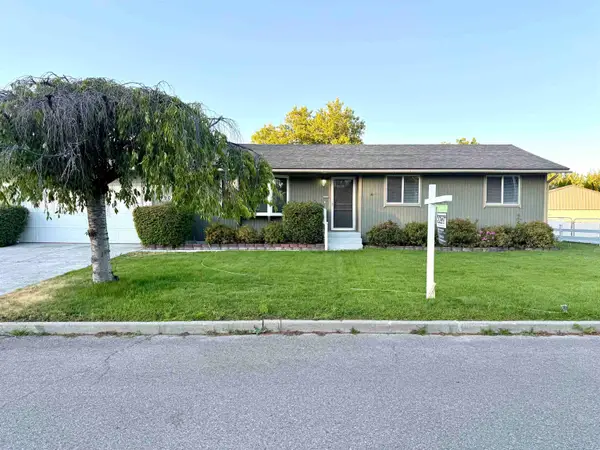 $427,000Active5 beds 2 baths2,258 sq. ft.
$427,000Active5 beds 2 baths2,258 sq. ft.1905 S Calvin Rd, Veradale, WA 99037
MLS# 202522725Listed by: EXTANT REALTY 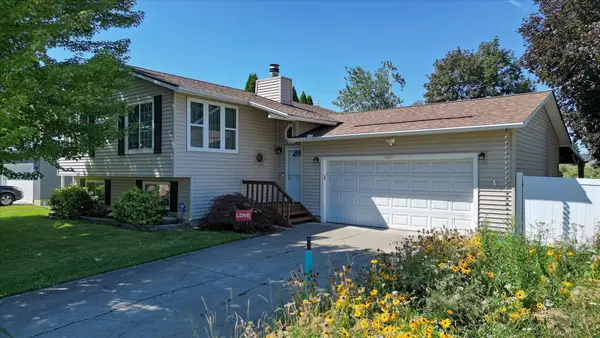 $449,000Pending4 beds 2 baths
$449,000Pending4 beds 2 baths5015 N Rees Rd, Spokane Valley, WA 99216
MLS# 202522717Listed by: EXIT REAL ESTATE PROFESSIONALS- Open Sat, 12 to 2pmNew
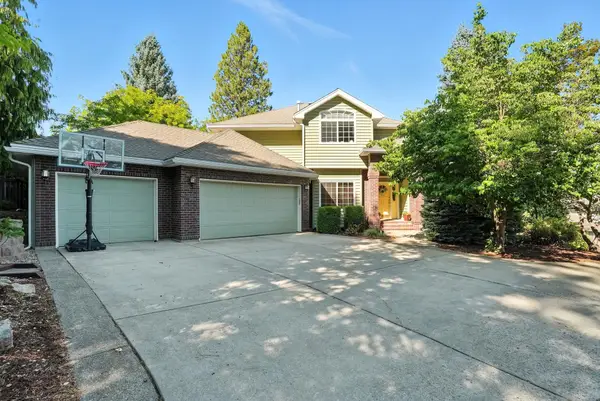 $825,000Active5 beds 4 baths4,564 sq. ft.
$825,000Active5 beds 4 baths4,564 sq. ft.4909 S Bella Vista Dr, Spokane Valley, WA 99037
MLS# 202522713Listed by: JOHN L SCOTT, SPOKANE VALLEY - New
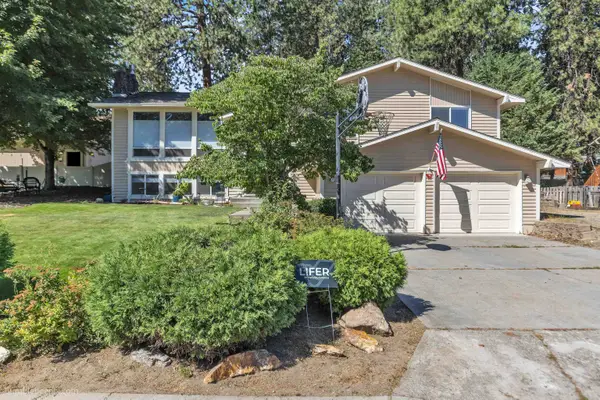 $545,000Active4 beds 3 baths2,311 sq. ft.
$545,000Active4 beds 3 baths2,311 sq. ft.4724 S Bates Rd, Spokane Valley, WA 99206
MLS# 202522714Listed by: KELLER WILLIAMS REALTY COEUR D - New
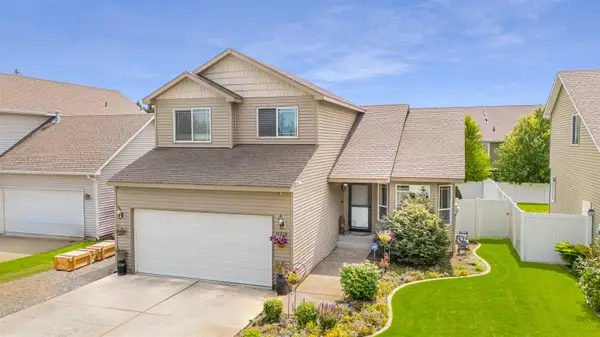 $449,900Active3 beds 3 baths2,817 sq. ft.
$449,900Active3 beds 3 baths2,817 sq. ft.14316 E 31st Ln, Spokane Valley, WA 99037
MLS# 202522716Listed by: KELLER WILLIAMS SPOKANE - MAIN - New
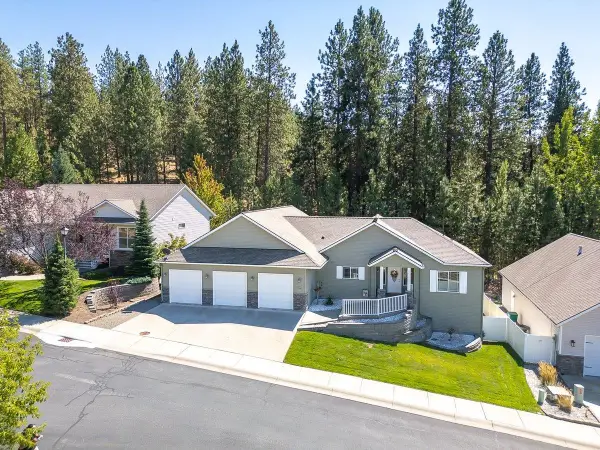 $595,000Active5 beds 3 baths3,418 sq. ft.
$595,000Active5 beds 3 baths3,418 sq. ft.12520 E Aunnic Ln, Spokane Valley, WA 99206
MLS# 202522707Listed by: HAVEN REAL ESTATE GROUP - New
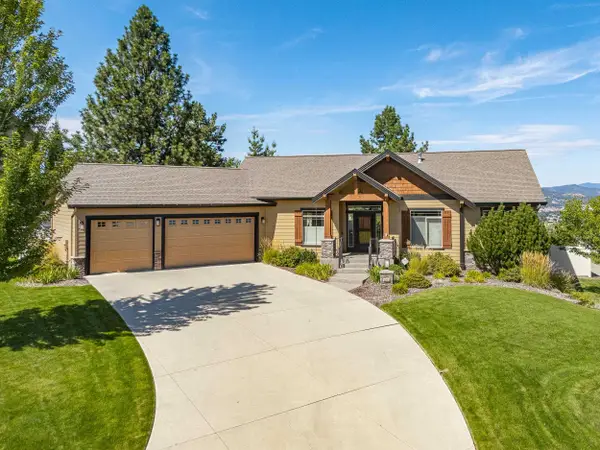 $849,000Active5 beds 4 baths3,568 sq. ft.
$849,000Active5 beds 4 baths3,568 sq. ft.16933 E 17th Ct, Spokane Valley, WA 99037
MLS# 202522709Listed by: REAL BROKER LLC - New
 $380,000Active4 beds 2 baths1,296 sq. ft.
$380,000Active4 beds 2 baths1,296 sq. ft.10709 E 32nd Ave, Spokane Valley, WA 99206
MLS# 202522699Listed by: WINDERMERE CITY GROUP - Open Sat, 11am to 2pmNew
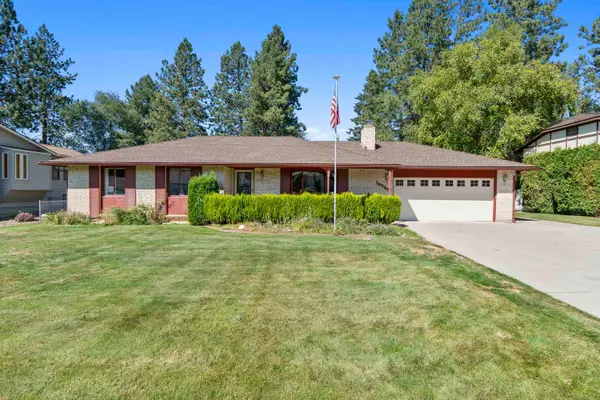 $425,000Active3 beds 2 baths2,552 sq. ft.
$425,000Active3 beds 2 baths2,552 sq. ft.10923 E 26th Ave, Spokane Valley, WA 99206
MLS# 202522700Listed by: WINDERMERE VALLEY
