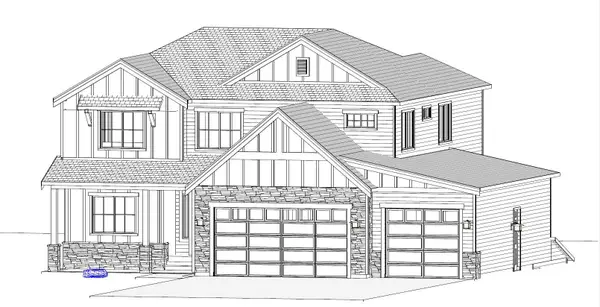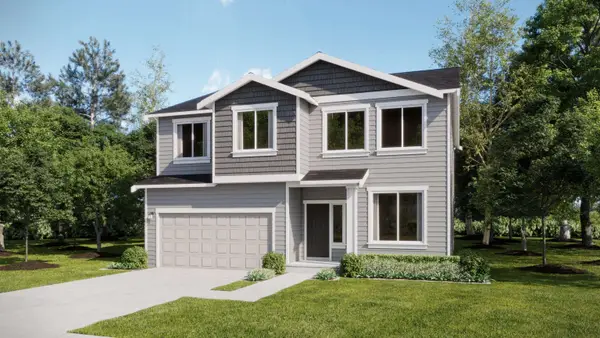1925 N Coach Dr, Spokane Valley, WA 99016
Local realty services provided by:Better Homes and Gardens Real Estate Pacific Commons
Listed by: mandy berner
Office: first look real estate
MLS#:202519942
Source:WA_SAR
Price summary
- Price:$475,000
- Price per sq. ft.:$175.93
About this home
Located on a peaceful cul-de-sac 1 block from serene river access, this newly painted Spokane Valley rancher offers comfort, convenience, & endless potential. Enjoy single-level living w/ 3 beds/2 baths, laundry & utilities all on the main floor. The spacious partially finished basement includes a full finished bath, complete kitchenette, partially finished family room, & multiple other framed in rooms—all w/ egress windows. Bring your vision & build instant equity. A low-maintenance yard means more time to play & travel. Fully fenced backyard includes an 8x12 shed & private gate that opens to a sprawling grassy common area—perfect for play, pets, & gatherings w/o the upkeep. With forced gas heat, central A/C, water softener, & two-car garage equipped w/ racks, storage, & a pulley system, this home has practicality & comfort. Whether relaxing on the river, finishing the basement, or enjoying that “big yard” feel without the hassle, this property is the perfect blend of flexibility, function, & location.
Contact an agent
Home facts
- Year built:2008
- Listing ID #:202519942
- Added:146 day(s) ago
- Updated:November 27, 2025 at 05:08 PM
Rooms and interior
- Bedrooms:3
- Total bathrooms:3
- Full bathrooms:3
- Living area:2,700 sq. ft.
Structure and exterior
- Year built:2008
- Building area:2,700 sq. ft.
- Lot area:0.13 Acres
Schools
- High school:Ridgeline
- Middle school:Selkirk
- Elementary school:Riverbend
Finances and disclosures
- Price:$475,000
- Price per sq. ft.:$175.93
- Tax amount:$615
New listings near 1925 N Coach Dr
- New
 $439,000Active3 beds 2 baths1,497 sq. ft.
$439,000Active3 beds 2 baths1,497 sq. ft.12119 E Sharp Ln, Spokane Valley, WA 99206
MLS# 202527155Listed by: AVALON 24 REAL ESTATE - New
 $939,900Active4 beds 4 baths2,785 sq. ft.
$939,900Active4 beds 4 baths2,785 sq. ft.12529 E 14th Ave, Spokane Valley, WA 99216
MLS# 202527151Listed by: RE/MAX OF SPOKANE - New
 $779,900Active5 beds 4 baths3,995 sq. ft.
$779,900Active5 beds 4 baths3,995 sq. ft.1821 S Shamrock Dr, Spokane Valley, WA 99016
MLS# 202527149Listed by: RE/MAX OF SPOKANE - New
 $499,900Active3 beds 4 baths3,020 sq. ft.
$499,900Active3 beds 4 baths3,020 sq. ft.5110 N Boeing Rd, Spokane Valley, WA 99206
MLS# 202527134Listed by: REAL BROKER LLC - New
 $425,000Active5 beds 2 baths2,424 sq. ft.
$425,000Active5 beds 2 baths2,424 sq. ft.7808 E Broadway Ave, Spokane Valley, WA 99212
MLS# 202527122Listed by: FIRST LOOK REAL ESTATE - New
 $334,900Active3 beds 1 baths1,944 sq. ft.
$334,900Active3 beds 1 baths1,944 sq. ft.8002 E Indiana Ave, Spokane Valley, WA 99212
MLS# 202527124Listed by: AMPLIFY REAL ESTATE SERVICES - New
 $175,000Active0.38 Acres
$175,000Active0.38 Acres13909 E Wellesley Ave, Spokane Valley, WA 99216
MLS# 202527107Listed by: REALTY NORTHWEST  $1,515,969Pending6 beds 4 baths4,441 sq. ft.
$1,515,969Pending6 beds 4 baths4,441 sq. ft.1210 S Manifold Rd, Spokane Valley, WA 99016
MLS# 202527102Listed by: RE/MAX OF SPOKANE- New
 $524,950Active3 beds 3 baths2,550 sq. ft.
$524,950Active3 beds 3 baths2,550 sq. ft.16581 E 30th Ln, Spokane Valley, WA 99037
MLS# 202527097Listed by: LENNAR NORTHWEST, LLC - Open Sat, 12 to 2pmNew
 $469,000Active3 beds 2 baths1,497 sq. ft.
$469,000Active3 beds 2 baths1,497 sq. ft.5512 N Bolivar Rd, Spokane Valley, WA 99216
MLS# 202527099Listed by: REAL BROKER LLC
