11010 E 28th Ave, Spokane, WA 99206-7123
Local realty services provided by:Better Homes and Gardens Real Estate Pacific Commons
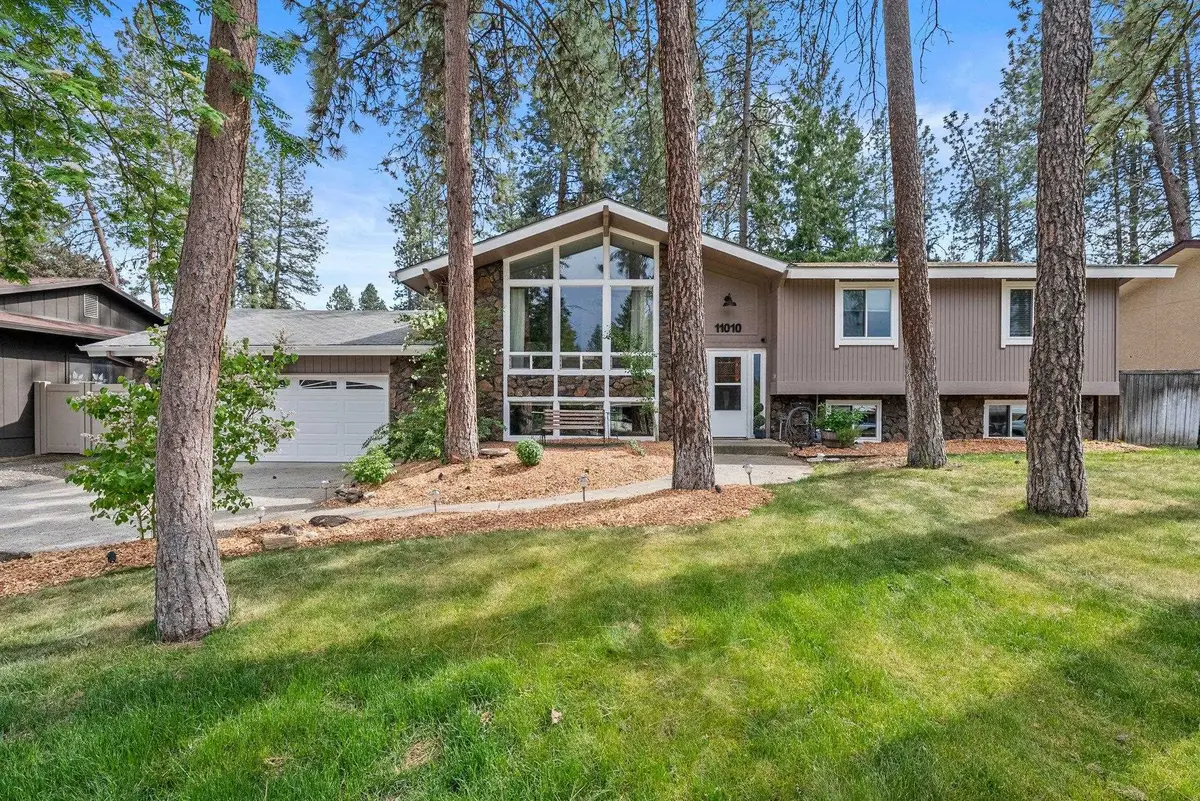
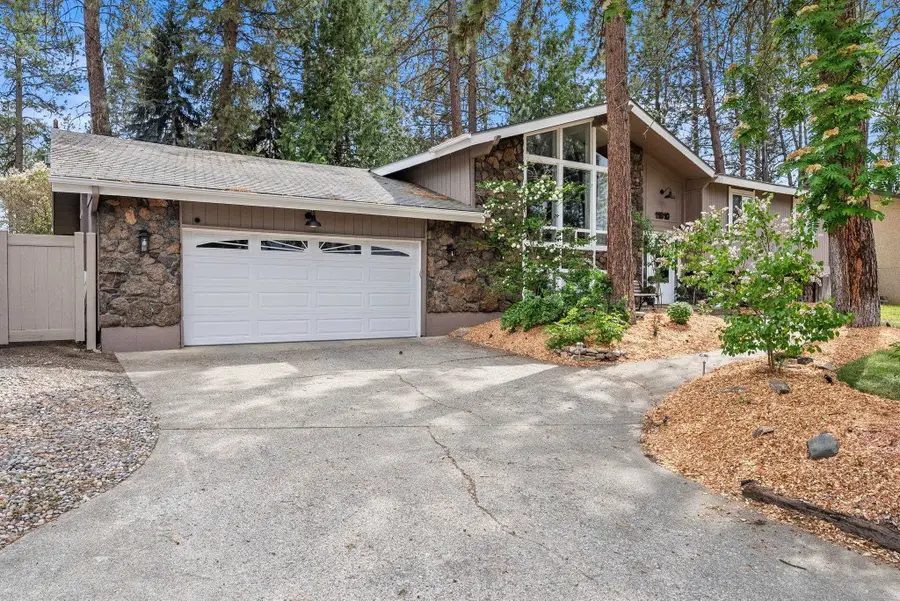
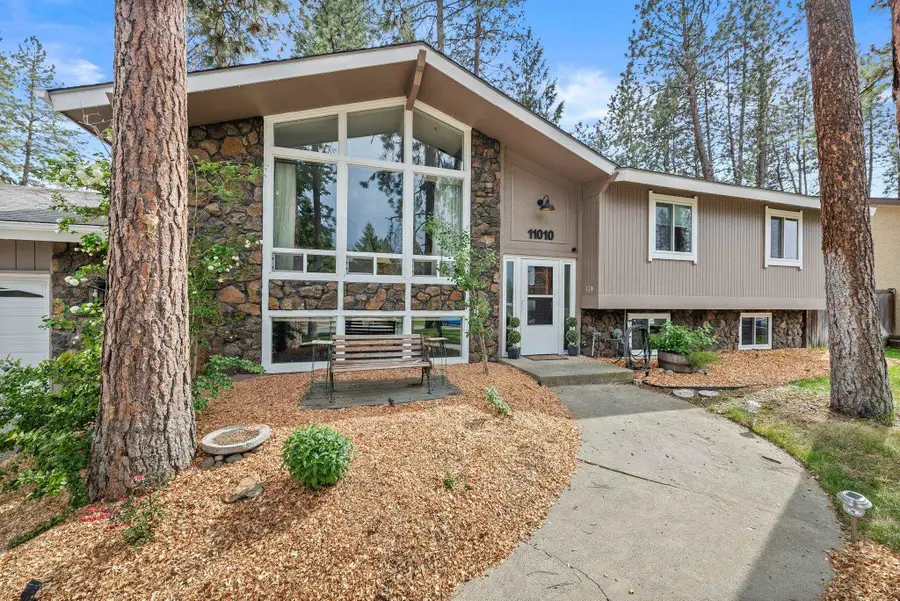
11010 E 28th Ave,Spokane, WA 99206-7123
$500,000
- 5 Beds
- 3 Baths
- 2,650 sq. ft.
- Single family
- Pending
Listed by:jessica smith
Office:exp realty, llc. branch
MLS#:202517090
Source:WA_SAR
Price summary
- Price:$500,000
- Price per sq. ft.:$188.68
About this home
Welcome to this spacious and versatile 5-bed, 3-bath split-level home in Spokane Valley’s highly rated Central Valley School District. Perfect for multi-generational living, this home features two full kitchens, two wood-burning fireplaces, & a 6th bonus room ideal for storage or a home office. Recent updates include new vinyl windows (2024) and fresh exterior paint. Both kitchens offer hard surface countertops. New flooring adds a fresh, modern feel throughout. The primary suite includes two closets & the multi-zone boiler heating system provides efficient year-round comfort. Step outside to enjoy the nearly 300 sqft covered deck—perfect for entertaining or relaxing year-round. Located minutes from Bowdish Middle School, University High, The Oaks Christian Academy, and Browns Park—with quick access to shopping, dining & recreation. Just 20 minutes to downtown Spokane & 30 minutes to CDA, ID. This move-in ready home offers the space, flexibility & location you’ve been looking to call home.
Contact an agent
Home facts
- Year built:1973
- Listing Id #:202517090
- Added:84 day(s) ago
- Updated:August 12, 2025 at 08:01 AM
Rooms and interior
- Bedrooms:5
- Total bathrooms:3
- Full bathrooms:3
- Living area:2,650 sq. ft.
Heating and cooling
- Heating:Electric, Hot Water, Zoned
Structure and exterior
- Year built:1973
- Building area:2,650 sq. ft.
- Lot area:0.25 Acres
Schools
- High school:University
- Middle school:Bowdish
- Elementary school:University Elem
Finances and disclosures
- Price:$500,000
- Price per sq. ft.:$188.68
New listings near 11010 E 28th Ave
- New
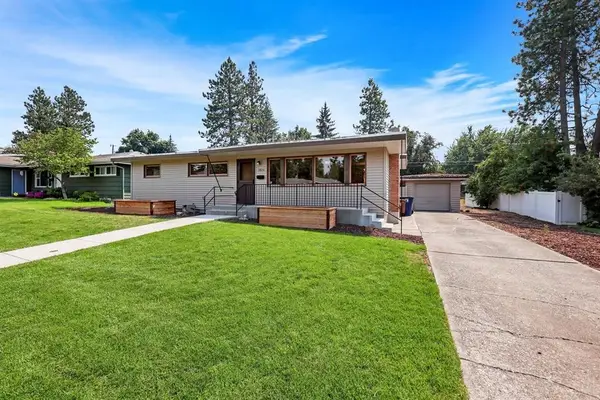 $445,000Active4 beds 2 baths2,392 sq. ft.
$445,000Active4 beds 2 baths2,392 sq. ft.1826 39th Ave, Spokane, WA 99203
MLS# 202522411Listed by: PRIME REAL ESTATE GROUP - New
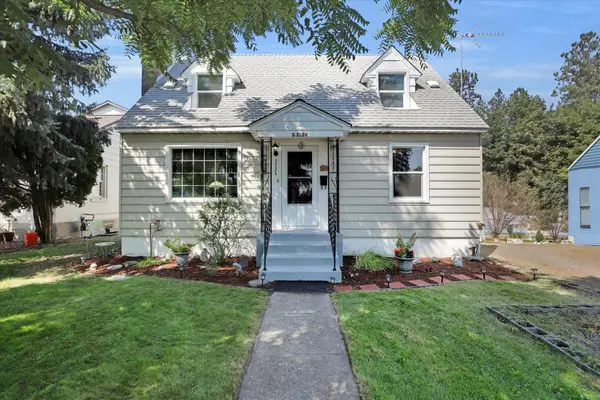 $419,500Active3 beds 2 baths
$419,500Active3 beds 2 baths3524 S Division St, Spokane, WA 99203
MLS# 202522412Listed by: FIRST LOOK REAL ESTATE - New
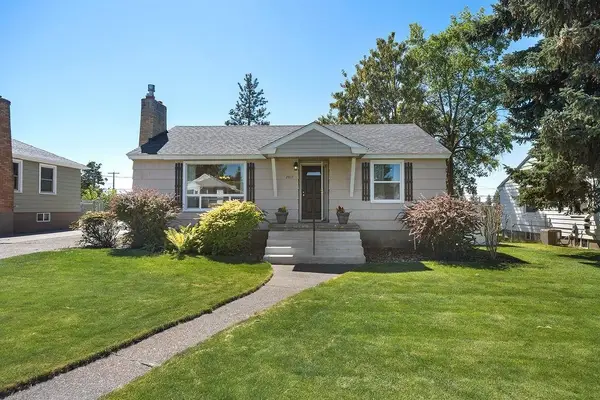 $349,900Active3 beds 2 baths1,970 sq. ft.
$349,900Active3 beds 2 baths1,970 sq. ft.2617 W Heroy Ave, Spokane, WA 99205
MLS# 202522413Listed by: EXP REALTY 4 DEGREES - New
 $235,000Active2 beds 200 baths1,049 sq. ft.
$235,000Active2 beds 200 baths1,049 sq. ft.707 W 6th Ave #36, Spokane, WA 99204
MLS# 202522417Listed by: HEART AND HOMES NW REALTY - New
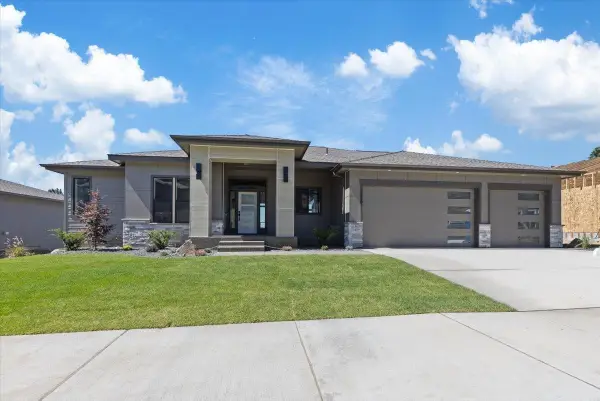 $1,225,000Active5 beds 4 baths3,640 sq. ft.
$1,225,000Active5 beds 4 baths3,640 sq. ft.5210 S Willamette St, Spokane, WA 99223
MLS# 202522420Listed by: COLDWELL BANKER TOMLINSON - New
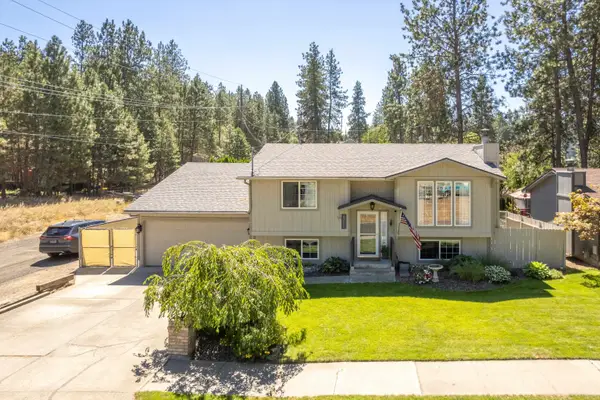 $447,500Active4 beds 2 baths1,824 sq. ft.
$447,500Active4 beds 2 baths1,824 sq. ft.4266 E 35th Ave, Spokane, WA 99223
MLS# 202522410Listed by: CHOICE REALTY - Open Sat, 10am to 12pmNew
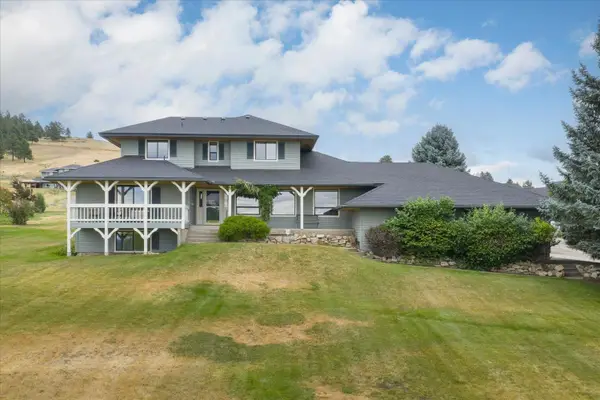 $879,900Active5 beds 4 baths3,840 sq. ft.
$879,900Active5 beds 4 baths3,840 sq. ft.6205 S Dearborn Rd, Spokane, WA 99223
MLS# 202522398Listed by: JOHN L SCOTT, INC. - New
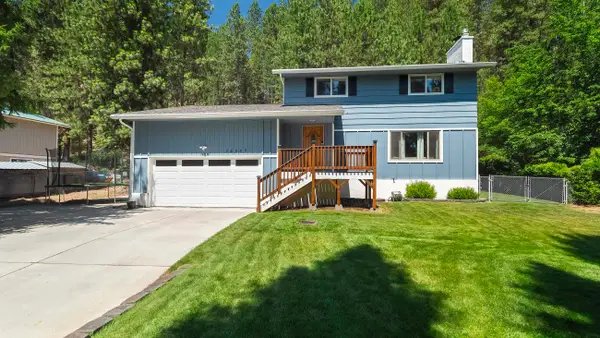 $590,000Active4 beds 4 baths2,964 sq. ft.
$590,000Active4 beds 4 baths2,964 sq. ft.15307 N Cincinnati Dr, Spokane, WA 99208
MLS# 202522399Listed by: WINDERMERE NORTH - New
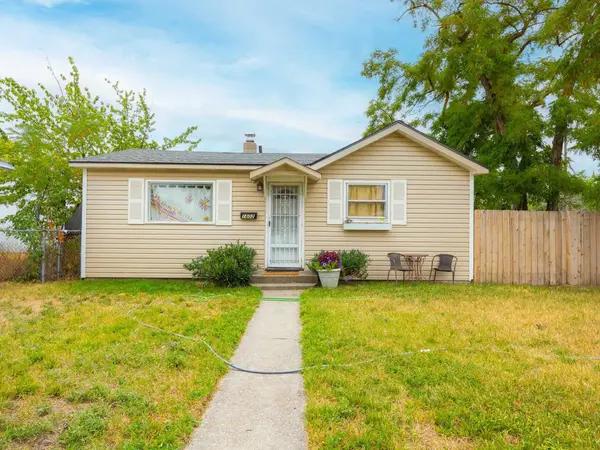 $234,900Active2 beds 1 baths
$234,900Active2 beds 1 baths1602 E Central Ave, Spokane, WA 99208
MLS# 202522404Listed by: URBAN SETTLEMENTS - New
 $350,000Active5 beds 2 baths2,344 sq. ft.
$350,000Active5 beds 2 baths2,344 sq. ft.5138 W Rosewood Ave, Spokane, WA 99208
MLS# 202522393Listed by: HAVEN REAL ESTATE GROUP
