15307 N Cincinnati Dr, Spokane, WA 99208
Local realty services provided by:Better Homes and Gardens Real Estate Pacific Commons
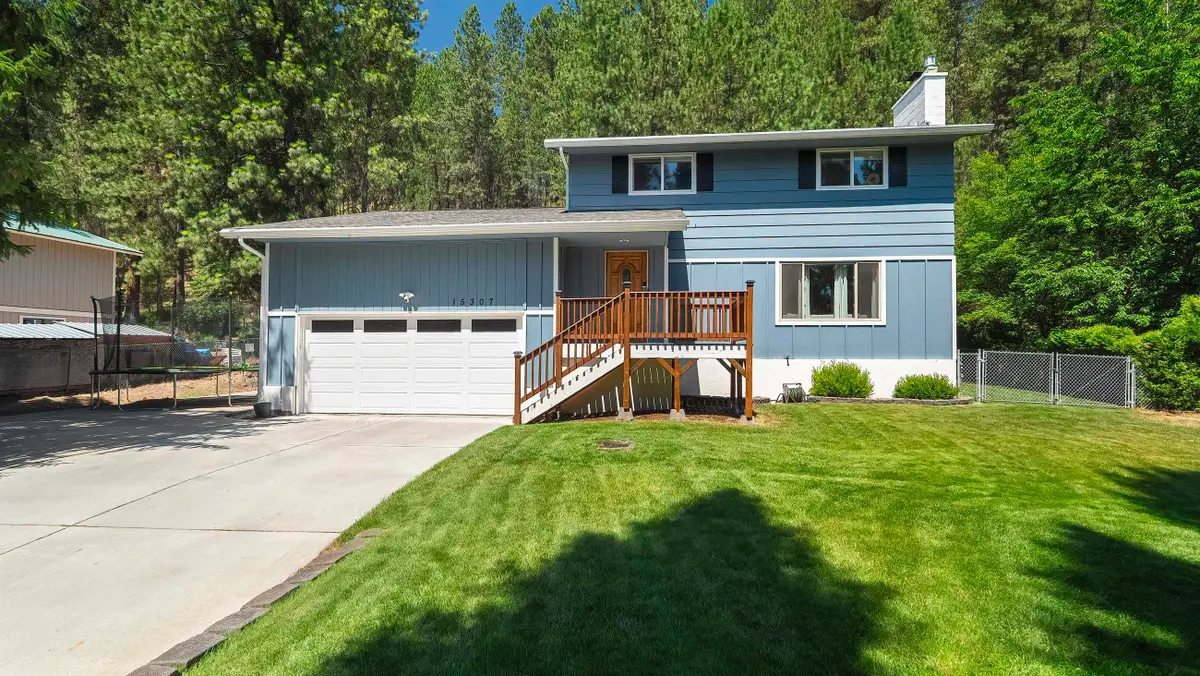
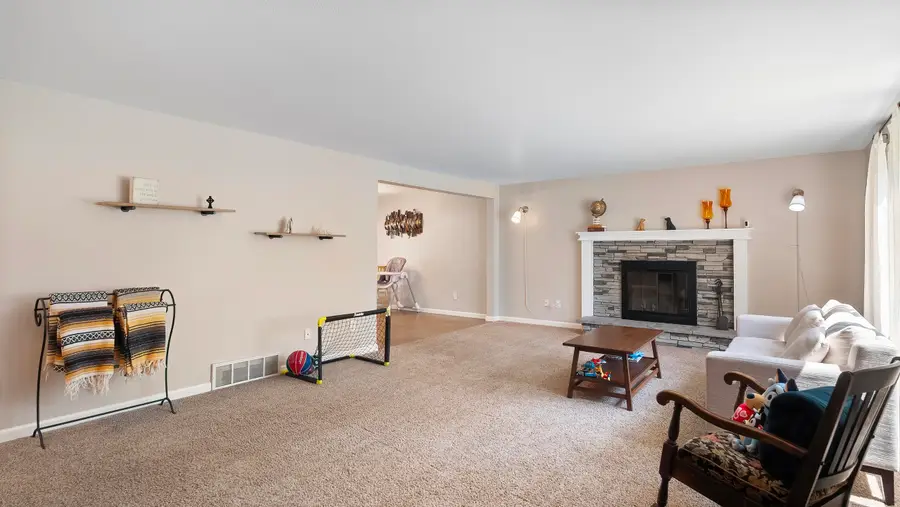
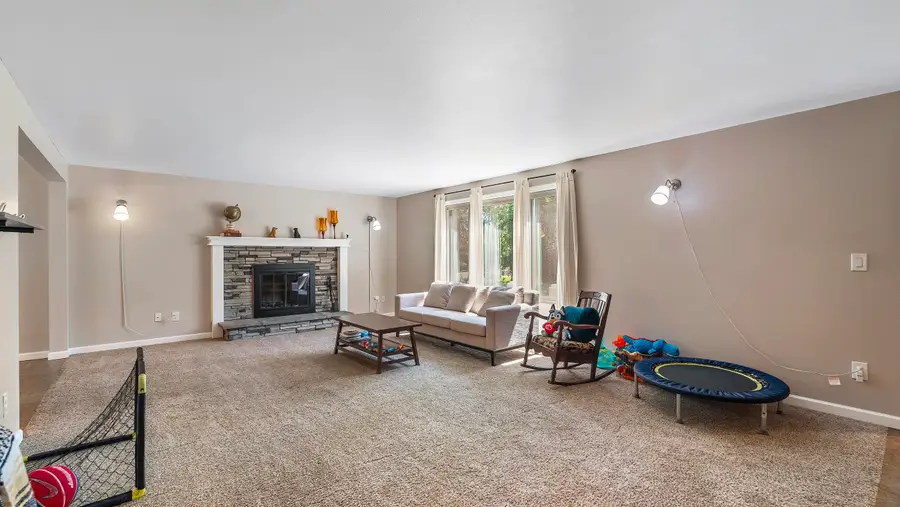
Listed by:shelly monahan cain
Office:windermere north
MLS#:202522399
Source:WA_SAR
Price summary
- Price:$590,000
- Price per sq. ft.:$199.06
About this home
Gorgeous move in ready 4 bed/4 bath Gleneden home! Fantastic floor plan with granite kitchen with stainless appliances, custom cabinets, and tile flooring. Main floor living room w/wood burning fireplace. Bonus family room off the kitchen also. Main floor laundry w/half bath. All appliances stay! Upstairs HUGE primary bedroom w/walkin closets and private slider to deck. Primary full bathroom with double sinks. Basement has another huge bedroom and 3/4 bath. Also an oversized basement family room w/gas fireplace. Basement sauna. New roof with lifetime transferable. Vinyl windows, fenced backyard that backs up to a greenbelt for total privacy. Deck off the kitchen, sprinkler system, radon system, RV parking, 2 car garage, AND a great 14X14 backyard shed. This is truly an extraordinary home and you will love the oversized rooms throughout. Meticulously well kept! You can see pride in ownership throughout.
Contact an agent
Home facts
- Year built:1976
- Listing Id #:202522399
- Added:1 day(s) ago
- Updated:August 14, 2025 at 06:59 PM
Rooms and interior
- Bedrooms:4
- Total bathrooms:4
- Full bathrooms:4
- Living area:2,964 sq. ft.
Structure and exterior
- Year built:1976
- Building area:2,964 sq. ft.
- Lot area:0.35 Acres
Schools
- High school:Mead
- Middle school:Northwood
- Elementary school:Farwell
Finances and disclosures
- Price:$590,000
- Price per sq. ft.:$199.06
- Tax amount:$5,547
New listings near 15307 N Cincinnati Dr
- Open Sat, 10am to 12pmNew
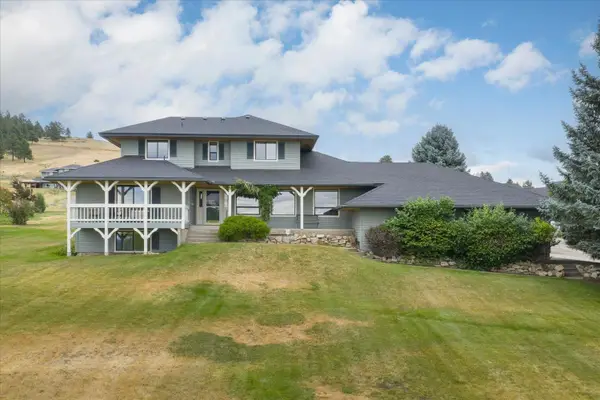 $879,900Active5 beds 4 baths3,840 sq. ft.
$879,900Active5 beds 4 baths3,840 sq. ft.6205 S Dearborn Rd, Spokane, WA 99223
MLS# 202522398Listed by: JOHN L SCOTT, INC. - New
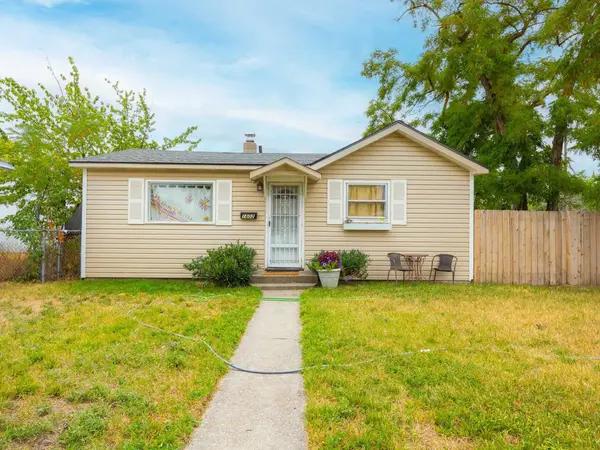 $234,900Active2 beds 1 baths
$234,900Active2 beds 1 baths1602 E Central Ave, Spokane, WA 99208
MLS# 202522404Listed by: URBAN SETTLEMENTS - New
 $350,000Active5 beds 2 baths2,344 sq. ft.
$350,000Active5 beds 2 baths2,344 sq. ft.5138 W Rosewood Ave, Spokane, WA 99208
MLS# 202522393Listed by: HAVEN REAL ESTATE GROUP - Open Sun, 11am to 3pmNew
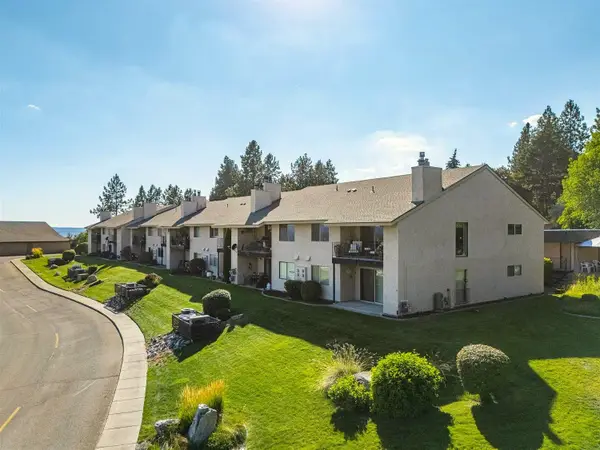 $320,000Active2 beds 2 baths1,105 sq. ft.
$320,000Active2 beds 2 baths1,105 sq. ft.5303 N Argonne #16 Ln #16, Spokane, WA 99212
MLS# 202522397Listed by: PROFESSIONAL REALTY SERVICES - New
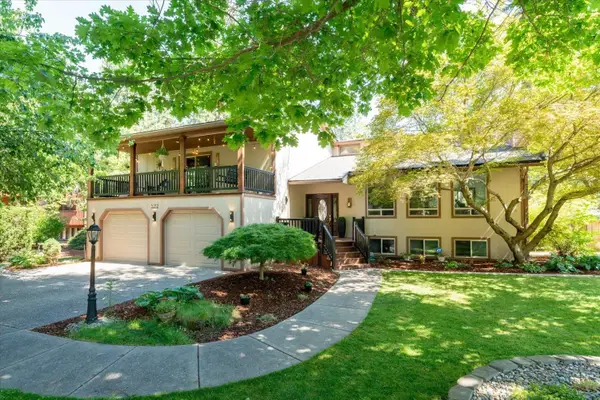 $649,900Active4 beds 3 baths3,944 sq. ft.
$649,900Active4 beds 3 baths3,944 sq. ft.5212 N Northwood Dr, Spokane, WA 99212
MLS# 202522386Listed by: KELLER WILLIAMS SPOKANE - MAIN - Open Sun, 1 to 3pmNew
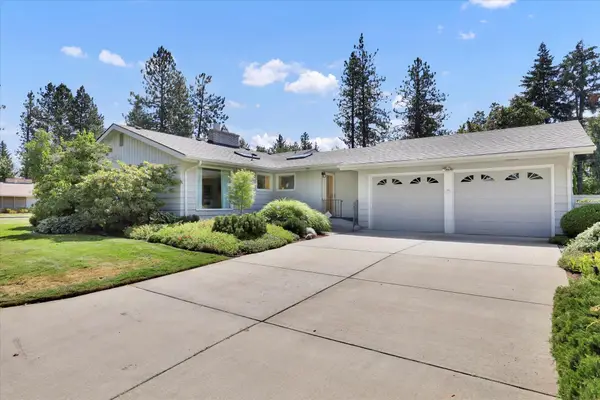 $480,000Active3 beds 2 baths1,880 sq. ft.
$480,000Active3 beds 2 baths1,880 sq. ft.4202 S Magnolia St, Spokane, WA 99203
MLS# 202522391Listed by: EXP REALTY, LLC - New
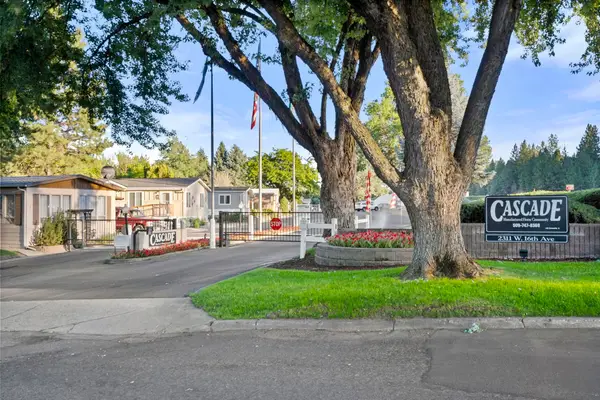 $130,000Active3 beds 2 baths1,568 sq. ft.
$130,000Active3 beds 2 baths1,568 sq. ft.2311 W 16th Ave, Spokane, WA 99224
MLS# 202522392Listed by: REAL BROKER LLC - New
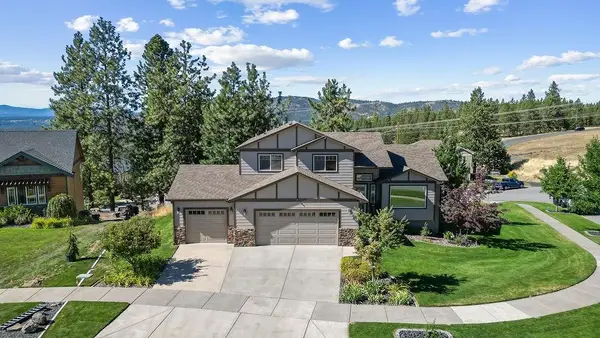 $550,000Active3 beds 3 baths1,840 sq. ft.
$550,000Active3 beds 3 baths1,840 sq. ft.10807 N Navaho Dr, Spokane, WA 99208
MLS# 202522384Listed by: KELLER WILLIAMS SPOKANE - MAIN - New
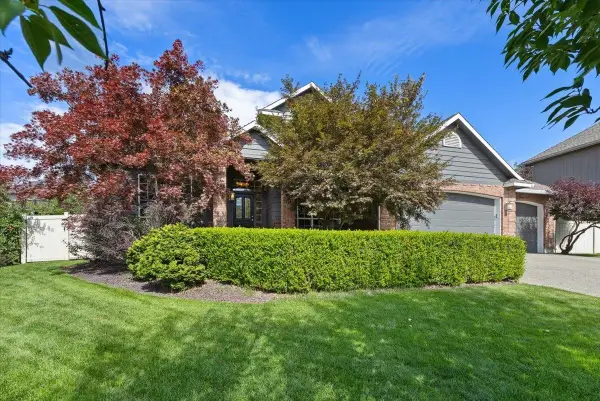 $695,000Active5 beds 5 baths3,988 sq. ft.
$695,000Active5 beds 5 baths3,988 sq. ft.4915 S Ashton Ct, Spokane, WA 99223
MLS# 202522380Listed by: SELKIRK RESIDENTIAL
