1107 W 19th Ave, Spokane, WA 99203
Local realty services provided by:Better Homes and Gardens Real Estate Pacific Commons
Listed by:colleen samson
Office:john l scott, spokane valley
MLS#:202519131
Source:WA_SAR
Price summary
- Price:$454,000
- Price per sq. ft.:$135.44
About this home
This charming south hill craftsman has so much to offer! It's nestled close to Cannon Hill, Cliff, Comstock, Manito, and High Drive Bluff Parks, with 5 bedrooms, 2 bathrooms and 3352 total sqft. It's been freshly painted inside & out (2025), with a new roof (2020), kitchen cabinets (2014) and the upstairs bathroom, including the plumbing, has been completely redone (2022). Every bedroom has a walk-in closet; the master bedroom even has two! This home also boasts gorgeous hardwood flooring, gas fireplace, French doors, kitchen pantry, wonderful built-ins and lots of storage. The basement, with outside access, has so many possibilities and it's truly a woodworkers dream!! You can use your imagination in the backyard. The landscape pavers make the perfect area to entertain. Oversized 2 car, detached garage with opener. Be a part of this incredible neighborhood that has convenience galore, with super easy access to downtown, the freeway, schools, parks, shopping & services!
Contact an agent
Home facts
- Year built:1920
- Listing ID #:202519131
- Added:112 day(s) ago
- Updated:October 11, 2025 at 05:10 PM
Rooms and interior
- Bedrooms:5
- Total bathrooms:2
- Full bathrooms:2
- Living area:3,352 sq. ft.
Heating and cooling
- Heating:Steam
Structure and exterior
- Year built:1920
- Building area:3,352 sq. ft.
- Lot area:0.16 Acres
Schools
- High school:Lewis & Clark
- Middle school:Sacajawea
- Elementary school:Wilson
Finances and disclosures
- Price:$454,000
- Price per sq. ft.:$135.44
- Tax amount:$4,555
New listings near 1107 W 19th Ave
- New
 $329,990Active4 beds 1 baths1,453 sq. ft.
$329,990Active4 beds 1 baths1,453 sq. ft.2708 E Nora Ave, Spokane, WA 99207
MLS# 202525410Listed by: JOHN L SCOTT, INC. - New
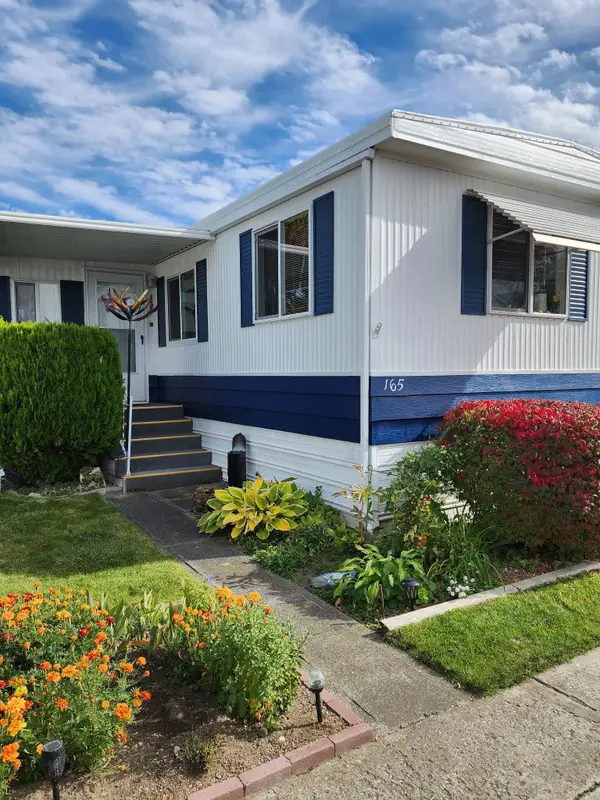 $80,000Active2 beds 1 baths1,078 sq. ft.
$80,000Active2 beds 1 baths1,078 sq. ft.1205 E Lyons Ave, Spokane, WA 99208
MLS# 202525413Listed by: COLDWELL BANKER TOMLINSON - New
 $295,000Active2 beds 1 baths715 sq. ft.
$295,000Active2 beds 1 baths715 sq. ft.202 E Rockwood Blvd #2, Spokane, WA 99202
MLS# 202525395Listed by: JOHN L SCOTT, SPOKANE VALLEY - New
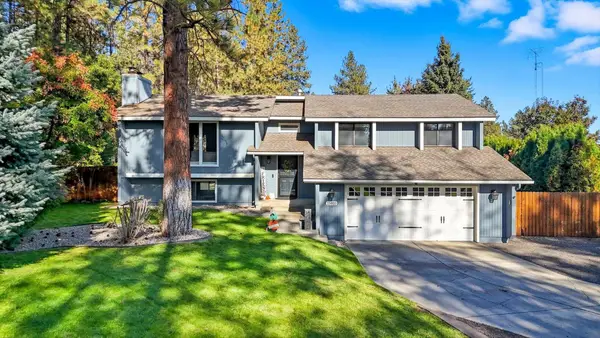 $569,900Active4 beds 3 baths2,520 sq. ft.
$569,900Active4 beds 3 baths2,520 sq. ft.15810 N Pineview Cir, Spokane, WA 99208
MLS# 202525390Listed by: KELLY RIGHT REAL ESTATE OF SPOKANE - New
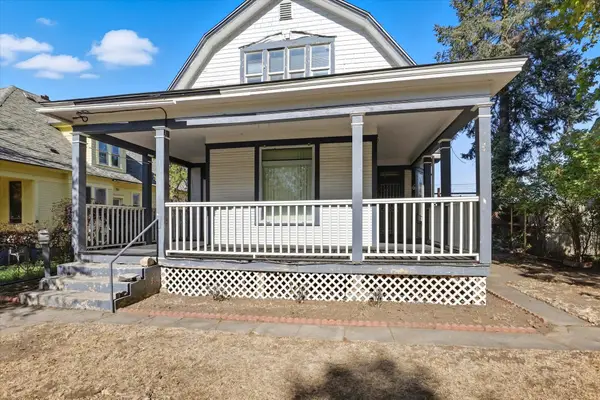 $275,000Active3 beds 1 baths1,475 sq. ft.
$275,000Active3 beds 1 baths1,475 sq. ft.1018 W Augusta Ave, Spokane, WA 99205
MLS# 202525393Listed by: PROFESSIONAL REALTY SERVICES - New
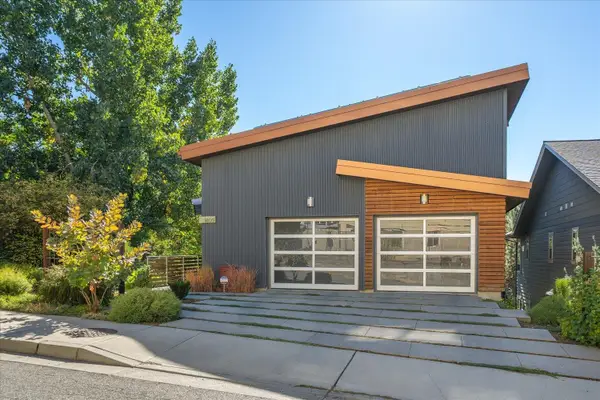 $995,000Active3 beds 4 baths3,021 sq. ft.
$995,000Active3 beds 4 baths3,021 sq. ft.1805 W Cannon Place Ln, Spokane, WA 99204
MLS# 202525377Listed by: CENTURY 21 BEUTLER & ASSOCIATES - Open Sun, 1 to 3pmNew
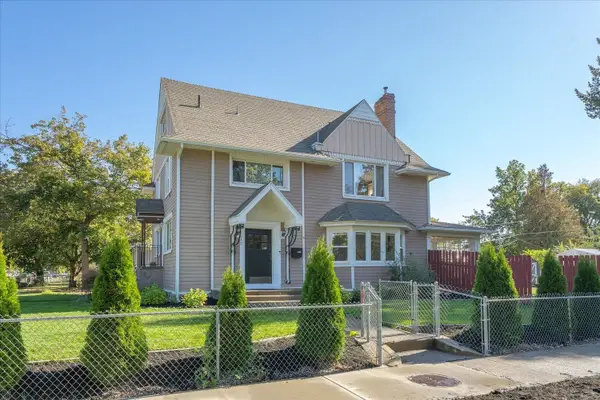 $535,500Active4 beds 4 baths3,898 sq. ft.
$535,500Active4 beds 4 baths3,898 sq. ft.1032 N A St, Spokane, WA 99201
MLS# 202525381Listed by: CENTURY 21 BEUTLER & ASSOCIATES - New
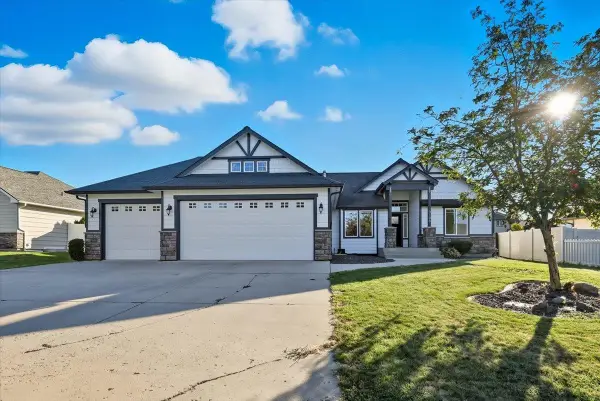 $625,000Active5 beds 3 baths3,155 sq. ft.
$625,000Active5 beds 3 baths3,155 sq. ft.9106 N Dusk Ct, Spokane, WA 99208
MLS# 202525382Listed by: WINDERMERE LIBERTY LAKE 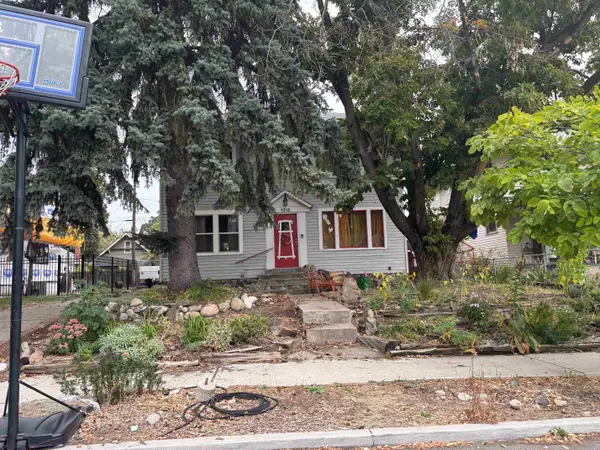 $315,000Pending4 beds 2 baths2,576 sq. ft.
$315,000Pending4 beds 2 baths2,576 sq. ft.1210 N Sherwood St, Spokane, WA 99201
MLS# 202525374Listed by: JOHN L SCOTT, INC.- New
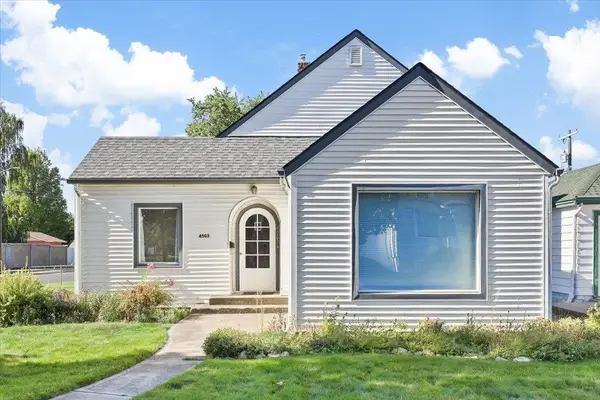 $355,000Active3 beds 2 baths2,236 sq. ft.
$355,000Active3 beds 2 baths2,236 sq. ft.4503 N Hawthorne St, Spokane, WA 99205
MLS# 202525369Listed by: KELLY RIGHT REAL ESTATE OF SPOKANE
