1109 W York Ave, Spokane, WA 99205
Local realty services provided by:Better Homes and Gardens Real Estate Pacific Commons
Listed by:john leland
Office:upward advisors
MLS#:202523798
Source:WA_SAR
Price summary
- Price:$319,900
- Price per sq. ft.:$153.95
About this home
This beautifully maintained, turn-of-the-century craftsman home is nestled in the vibrant Emerson-Garfield neighborhood of North Spokane. This 3 bedroom, 2 bathroom residence has been thoughtfully updated and offers a warm and welcoming space for today’s lifestyle. The main floor boasts a comfortable family room, a dedicated dining space, a spacious and functional kitchen, plus a conveniently located bedroom and bathroom. Upstairs you'll find two generously sized bedrooms, including the primary en suite complete with a soaking tub and walk-in closet. Fresh carpet throughout the upper level adds a modern touch while preserving the home’s classic charm. An unfinished basement offers an abundance of storage and ideal space for hobbies and a workshop. Just moments from Emerson-Garfield’s locally renowned restaurants, cafés, and shops, this home offers a perfect blend of historic character and urban convenience. Call today for more information or to schedule a private showing!
Contact an agent
Home facts
- Year built:1907
- Listing ID #:202523798
- Added:5 day(s) ago
- Updated:September 17, 2025 at 08:00 AM
Rooms and interior
- Bedrooms:3
- Total bathrooms:2
- Full bathrooms:2
- Living area:2,078 sq. ft.
Heating and cooling
- Heating:Ductless
Structure and exterior
- Year built:1907
- Building area:2,078 sq. ft.
- Lot area:0.14 Acres
Schools
- High school:North Central
- Middle school:Glover
- Elementary school:Audubon
Finances and disclosures
- Price:$319,900
- Price per sq. ft.:$153.95
- Tax amount:$2,525
New listings near 1109 W York Ave
- Open Sat, 5 to 7pmNew
 $625,000Active4 beds 3 baths2,392 sq. ft.
$625,000Active4 beds 3 baths2,392 sq. ft.1908 S Cedar St, Spokane, WA 99203
MLS# 202524097Listed by: REALTY ONE GROUP ECLIPSE - New
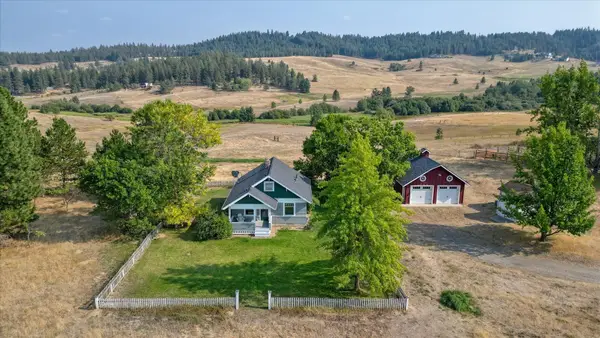 $550,000Active3 beds 1 baths2,000 sq. ft.
$550,000Active3 beds 1 baths2,000 sq. ft.20512 N Hazard Rd, Spokane, WA 99208
MLS# 202524094Listed by: KELLER WILLIAMS SPOKANE - MAIN - New
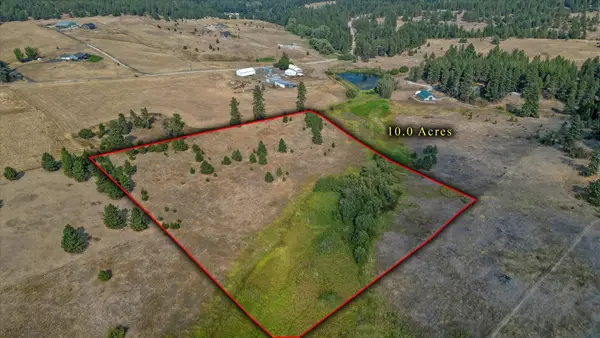 $150,000Active10.04 Acres
$150,000Active10.04 Acres20XXX N Hazard Rd, Spokane, WA 99208
MLS# 202524095Listed by: KELLER WILLIAMS SPOKANE - MAIN - New
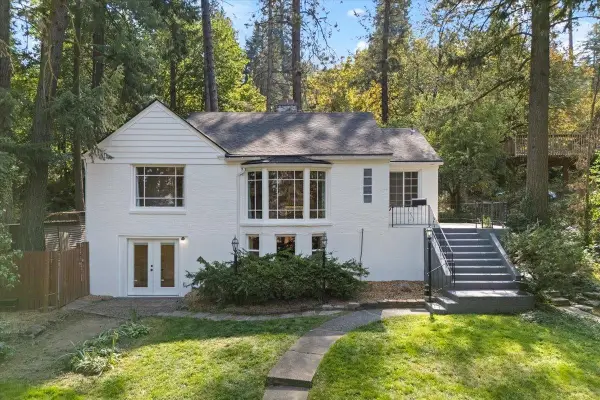 $519,000Active4 beds 2 baths3,010 sq. ft.
$519,000Active4 beds 2 baths3,010 sq. ft.1928 E 18th Ave, Spokane, WA 99203
MLS# 202524088Listed by: COLDWELL BANKER TOMLINSON - New
 $300,000Active3 beds 1 baths1,054 sq. ft.
$300,000Active3 beds 1 baths1,054 sq. ft.7405 N Smith St, Spokane, WA 99217
MLS# 202524086Listed by: RE/MAX CITIBROKERS - New
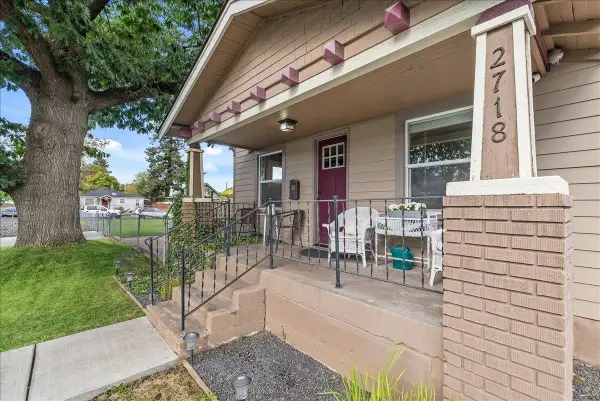 $355,000Active3 beds 1 baths1,562 sq. ft.
$355,000Active3 beds 1 baths1,562 sq. ft.2718 N Adams St, Spokane, WA 99205
MLS# 202524087Listed by: AVALON 24 REAL ESTATE - New
 $30,000Active0.11 Acres
$30,000Active0.11 AcresXXXX W 29th Ave, Spokane, WA 99224
MLS# 202524079Listed by: WINDERMERE MANITO, LLC - New
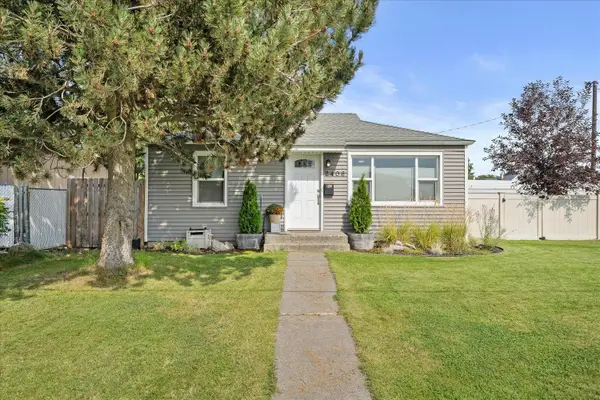 $260,000Active2 beds 1 baths672 sq. ft.
$260,000Active2 beds 1 baths672 sq. ft.2406 W Rowan Ave, Spokane, WA 99205
MLS# 202524084Listed by: REAL BROKER LLC - New
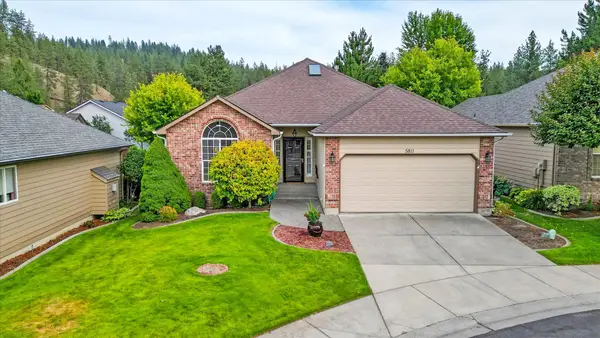 $525,000Active4 beds 3 baths3,126 sq. ft.
$525,000Active4 beds 3 baths3,126 sq. ft.5811 S Sorrel Ct, Spokane, WA 99224
MLS# 202524069Listed by: KELLER WILLIAMS SPOKANE - MAIN - Open Sat, 10am to 12pmNew
 $480,000Active4 beds 2 baths3,204 sq. ft.
$480,000Active4 beds 2 baths3,204 sq. ft.1104 E 43rd Ave, Spokane, WA 99203
MLS# 202524063Listed by: WINDERMERE MANITO, LLC
