1404 E 35th Ave, Spokane, WA 99203
Local realty services provided by:Better Homes and Gardens Real Estate Pacific Commons
Listed by:melissa mayther
Office:century 21 beutler & associates
MLS#:202523675
Source:WA_SAR
Price summary
- Price:$459,000
- Price per sq. ft.:$244.02
About this home
Super Great Deal! Free to the new owners: $50,000 solar panels installed 5 years ago and will last a lifetime, saving you very expensive monthly electrical bills FOREVER! This split-level home offers an upper-level front room/dining area, 2 bedrooms, remodeled shower, hall storage with a nice open kitchen! The French glass doors goes out to the 2-level deck overlooking the complete (new) fenced very large backyard with a lower-level area that can be used as a large garden and/or live chickens for fresh eggs every day! Could also be used as RV storage if desired…Continuing to the lower level through the front door or the private back entrance you will enjoy the comfort of a family room, 2 bedrooms and a full bathroom with an extra room that can be used as a private office, guest room or a kitchenette so you have the choice of living all together or renting/in-laws! The laundry room with a new washer and dryer is another addition provided in the lower level. New windows and electrical throughout.
Contact an agent
Home facts
- Year built:1970
- Listing ID #:202523675
- Added:49 day(s) ago
- Updated:October 28, 2025 at 06:53 PM
Rooms and interior
- Bedrooms:4
- Total bathrooms:2
- Full bathrooms:2
- Living area:1,881 sq. ft.
Heating and cooling
- Heating:Baseboard, Electric, Solar
Structure and exterior
- Year built:1970
- Building area:1,881 sq. ft.
- Lot area:0.17 Acres
Schools
- High school:Ferris
- Middle school:Peperzak
- Elementary school:Hamblen
Finances and disclosures
- Price:$459,000
- Price per sq. ft.:$244.02
- Tax amount:$494
New listings near 1404 E 35th Ave
- New
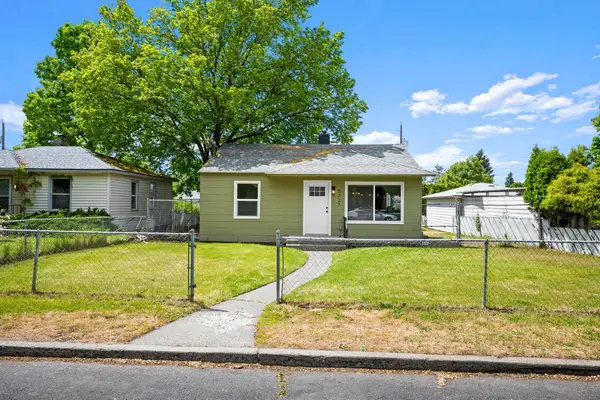 $375,000Active5 beds 2 baths1,856 sq. ft.
$375,000Active5 beds 2 baths1,856 sq. ft.5727 N Cannon St, Spokane, WA 99205
MLS# 202526065Listed by: THE EXPERIENCE NORTHWEST - New
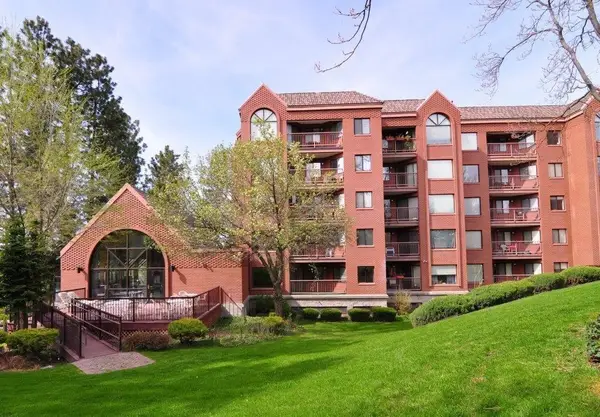 $259,000Active-- beds 1 baths825 sq. ft.
$259,000Active-- beds 1 baths825 sq. ft.221 E Rockwood Blvd #112, Spokane, WA 99202-0000
MLS# 202526068Listed by: EXIT REAL ESTATE PROFESSIONALS - New
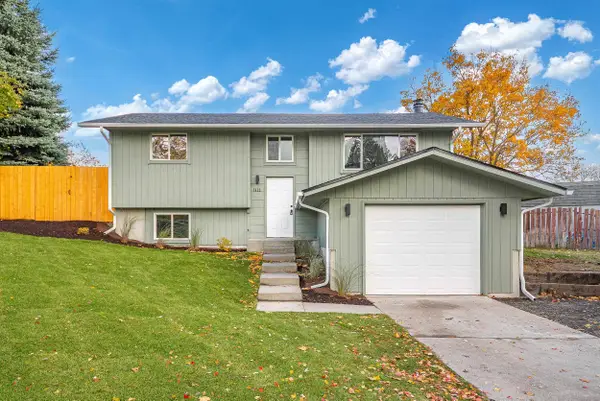 $425,000Active4 beds 2 baths1,865 sq. ft.
$425,000Active4 beds 2 baths1,865 sq. ft.7622 N Appomattox Ct, Spokane, WA 99208
MLS# 202526058Listed by: REAL BROKER LLC - New
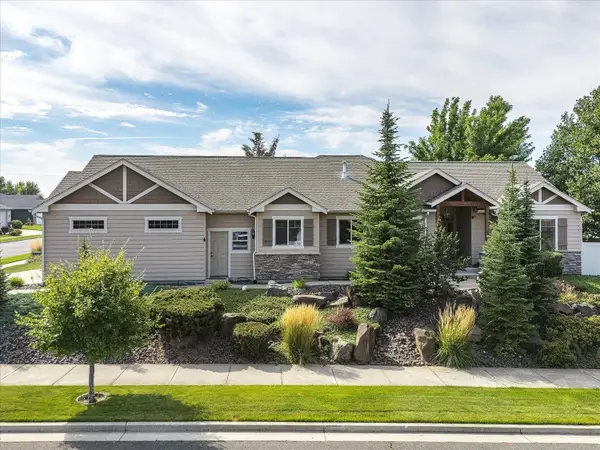 $665,000Active4 beds 3 baths3,710 sq. ft.
$665,000Active4 beds 3 baths3,710 sq. ft.2609 W Hawthorne Rd, Spokane, WA 99208
MLS# 202526059Listed by: JOHN L SCOTT, INC. - New
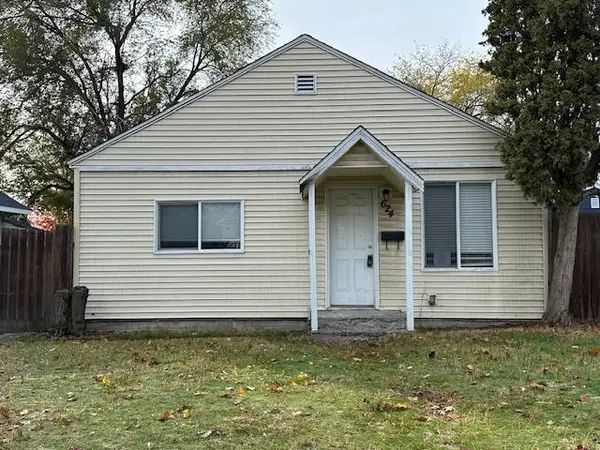 $199,500Active-- beds 1 baths
$199,500Active-- beds 1 baths624 E Rockwell Ave, Spokane, WA 99207
MLS# 202526060Listed by: EXP REALTY, LLC BRANCH - New
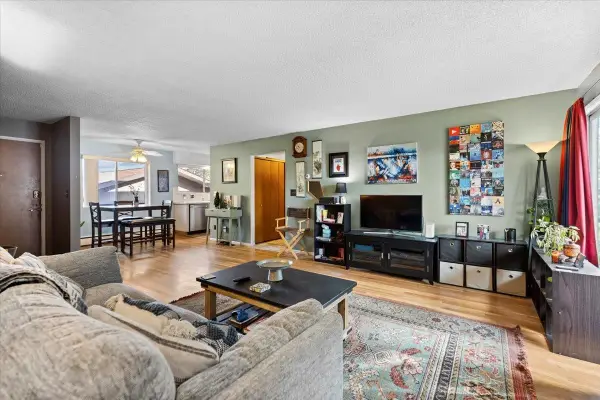 $145,999Active1 beds 1 baths792 sq. ft.
$145,999Active1 beds 1 baths792 sq. ft.2911 E 32nd Ave #3, Spokane, WA 99223
MLS# 202526061Listed by: EXP REALTY, LLC - New
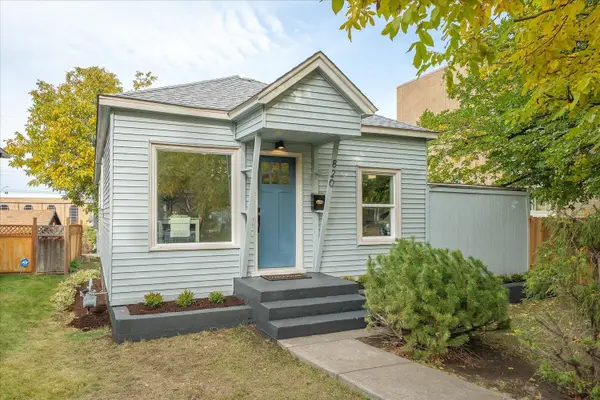 $209,000Active1 beds 1 baths600 sq. ft.
$209,000Active1 beds 1 baths600 sq. ft.820 W Nora Ave, Spokane, WA 99205
MLS# 202526056Listed by: REAL BROKER LLC - New
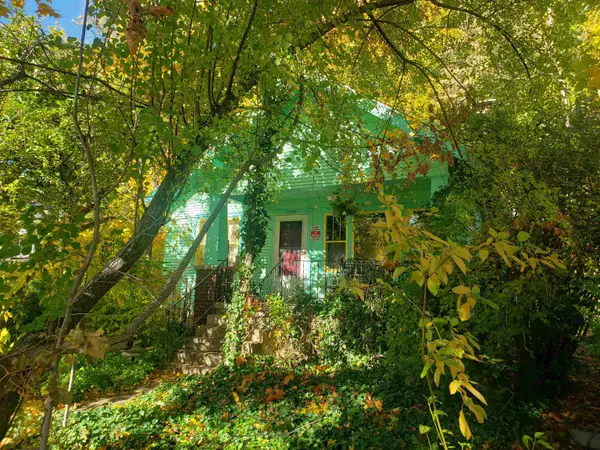 $220,000Active4 beds 2 baths2,374 sq. ft.
$220,000Active4 beds 2 baths2,374 sq. ft.2728 W Gardner Ave, Spokane, WA 99201
MLS# 202526057Listed by: M J MCADAMS REALTY - New
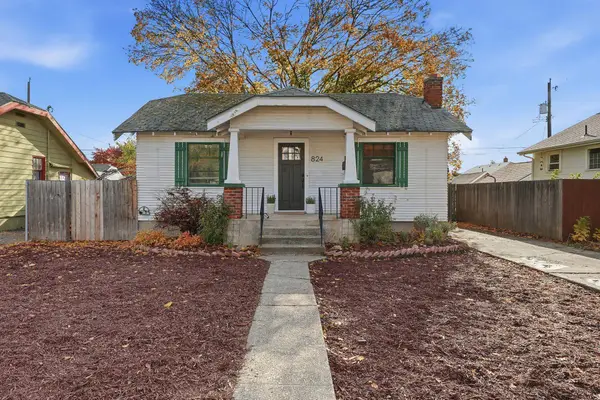 $275,000Active3 beds 1 baths1,440 sq. ft.
$275,000Active3 beds 1 baths1,440 sq. ft.824 E Longfellow Ave, Spokane, WA 99207
MLS# 202526044Listed by: EXP REALTY, LLC BRANCH - New
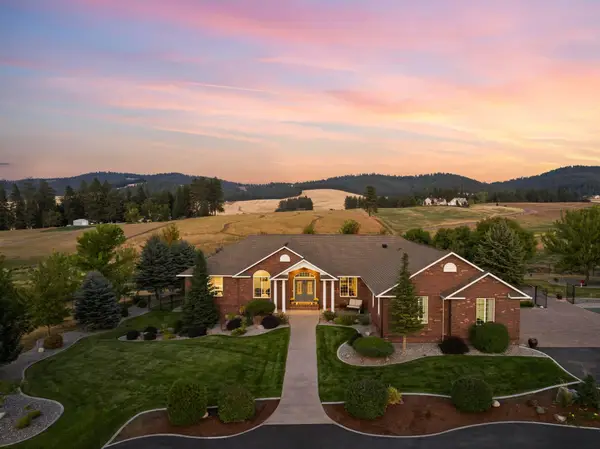 $1,550,000Active4 beds 4 baths4,730 sq. ft.
$1,550,000Active4 beds 4 baths4,730 sq. ft.9102 N Forker Rd, Spokane, WA 99217
MLS# 202526045Listed by: WINDERMERE LIBERTY LAKE
