5202 N Hayford Rd, Spokane, WA 99224
Local realty services provided by:Better Homes and Gardens Real Estate Pacific Commons
5202 N Hayford Rd,Spokane, WA 99224
$699,900
- 4 Beds
- 3 Baths
- 3,674 sq. ft.
- Single family
- Pending
Listed by:michael dorsey
Office:windermere north
MLS#:202523678
Source:WA_SAR
Price summary
- Price:$699,900
- Price per sq. ft.:$190.5
About this home
On the edge of Spokane! Imagine a peaceful & private 10 acre gated access setting, spacious 3400sf - 4 bed/3 bath home & 2 heated shops plus a 3-car garage just minutes from all the necessities. This is a 1 owner, custom built & well-maintained home offering great living spaces, surrounded by acres of nature, multiple shops, large sport court, 32’ in ground pool & shooting range. Featuring a custom kitchen, big family rooms w/wood burning stove down, dedicated office space, oversized master bedroom & walk in closet. Outdoors offers a quality composite deck with gazebo overlooking a backyard paradise to enjoy. Mechanics dream shop (40x75) I beam steel construction with 16’x12’ overhead doors, 10k 4-point vehicle lift, 220 power, office space, storage loft, ½ bath & 16’ wide lean to. ADU ready hookups! Efficient minded home build with 2x6 framed walls, heat pump & central heat = low utility bills. New roof, upgraded windows, newer HVAC system. Plow tractor stays. Ask for additional list
Contact an agent
Home facts
- Year built:1978
- Listing ID #:202523678
- Added:36 day(s) ago
- Updated:October 15, 2025 at 03:53 PM
Rooms and interior
- Bedrooms:4
- Total bathrooms:3
- Full bathrooms:3
- Living area:3,674 sq. ft.
Heating and cooling
- Heating:Electric, Heat Pump
Structure and exterior
- Year built:1978
- Building area:3,674 sq. ft.
- Lot area:9.97 Acres
Finances and disclosures
- Price:$699,900
- Price per sq. ft.:$190.5
- Tax amount:$3,469
New listings near 5202 N Hayford Rd
- New
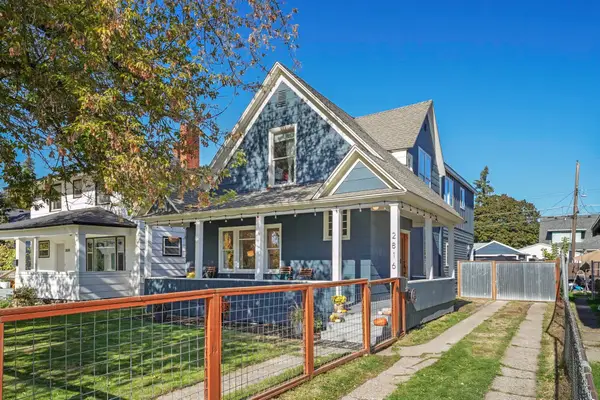 $399,000Active4 beds 3 baths2,403 sq. ft.
$399,000Active4 beds 3 baths2,403 sq. ft.2816 W Boone Ave, Spokane, WA 99201
MLS# 202525542Listed by: COLDWELL BANKER TOMLINSON - New
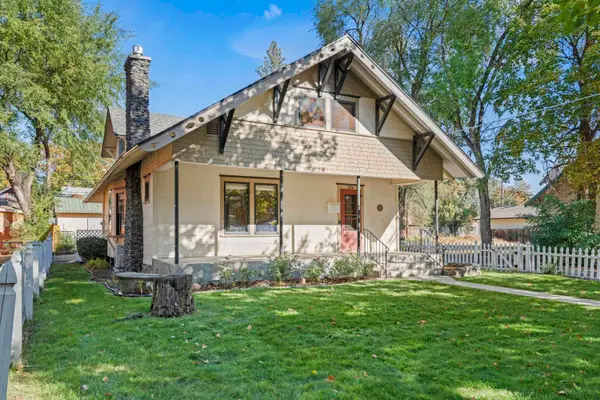 $489,000Active3 beds 2 baths2,676 sq. ft.
$489,000Active3 beds 2 baths2,676 sq. ft.206 W Waverly Pl, Spokane, WA 99205
MLS# 202525538Listed by: AMPLIFY REAL ESTATE SERVICES - New
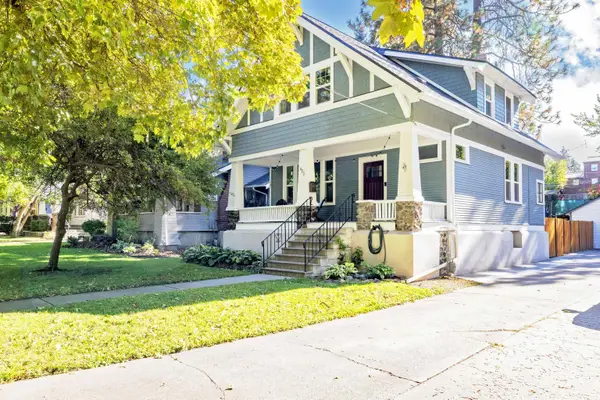 $659,999Active4 beds 3 baths2,250 sq. ft.
$659,999Active4 beds 3 baths2,250 sq. ft.423 W 17th Ave, Spokane, WA 99203
MLS# 202525541Listed by: WINDERMERE MANITO, LLC - New
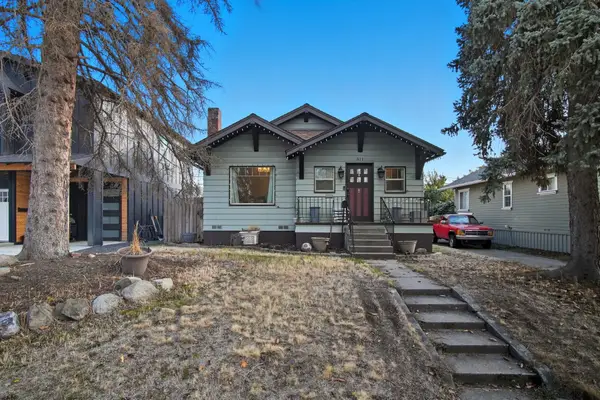 $218,000Active2 beds 1 baths1,277 sq. ft.
$218,000Active2 beds 1 baths1,277 sq. ft.311 W Carlisle Ave, Spokane, WA 99205
MLS# 202525537Listed by: HAVEN REAL ESTATE GROUP - New
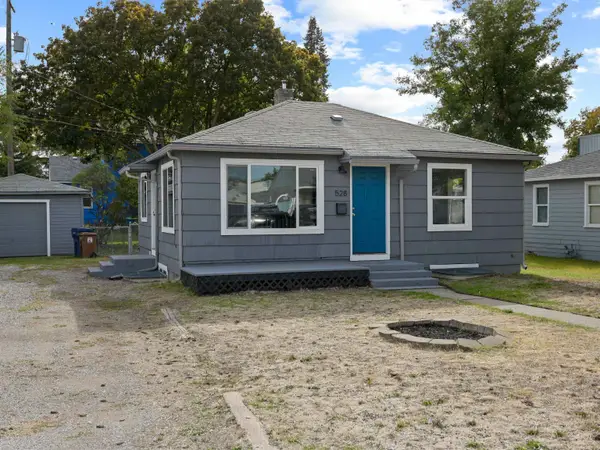 $285,000Active3 beds 2 baths1,344 sq. ft.
$285,000Active3 beds 2 baths1,344 sq. ft.528 E Nebraska Ave, Spokane, WA 99208
MLS# 202525533Listed by: UPWARD ADVISORS - Open Sat, 12 to 2pmNew
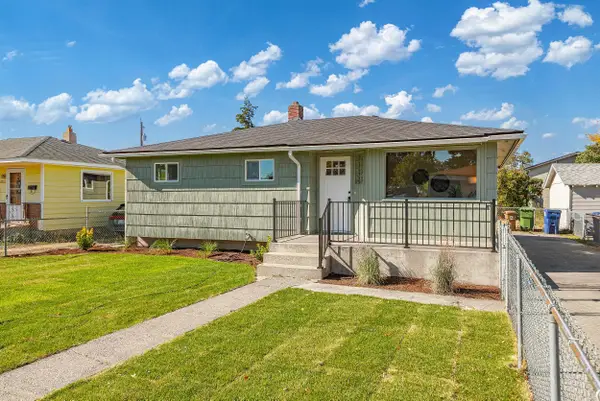 $369,900Active4 beds 2 baths1,890 sq. ft.
$369,900Active4 beds 2 baths1,890 sq. ft.2817 N Stone St, Spokane, WA 99207
MLS# 202525531Listed by: REAL BROKER LLC - New
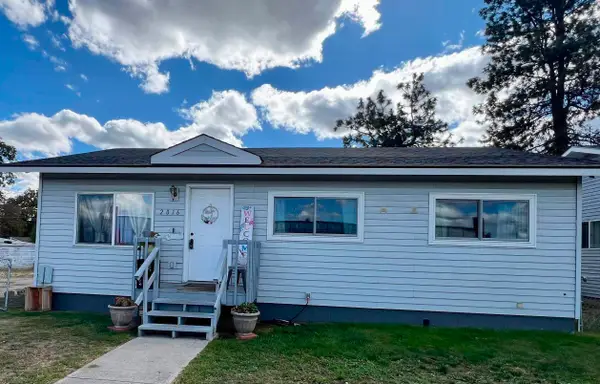 $324,995Active4 beds 2 baths2,160 sq. ft.
$324,995Active4 beds 2 baths2,160 sq. ft.2016 E Francis Ave, Spokane, WA 99208
MLS# 202525526Listed by: KELLY RIGHT REAL ESTATE OF SPOKANE - New
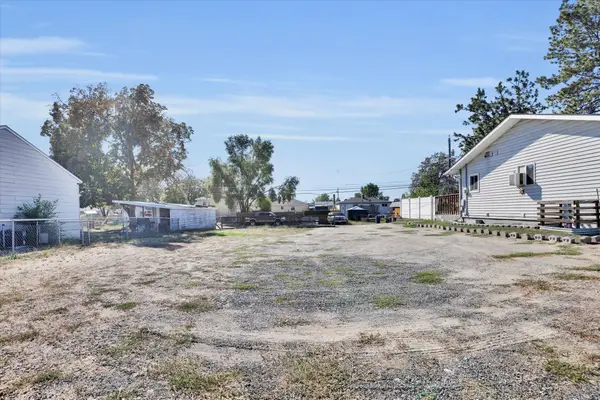 $55,000Active0.14 Acres
$55,000Active0.14 Acres2020 E Francis Ave, Spokane, WA 99208
MLS# 202525527Listed by: KELLY RIGHT REAL ESTATE OF SPOKANE - New
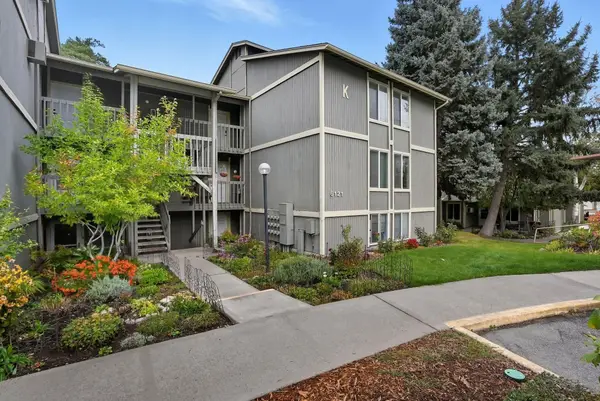 $150,000Active1 beds 1 baths585 sq. ft.
$150,000Active1 beds 1 baths585 sq. ft.6121 E 6th Ave #K-101, Spokane, WA 99212
MLS# 202525528Listed by: WINDERMERE NORTH - New
 $750,000Active4 beds 4 baths3,700 sq. ft.
$750,000Active4 beds 4 baths3,700 sq. ft.13625 S Sherman Rd, Spokane, WA 99204
MLS# 25-10295Listed by: LIVE REAL ESTATE LLC
