1420 W Main Ave, Spokane, WA 99201
Local realty services provided by:Better Homes and Gardens Real Estate Pacific Commons
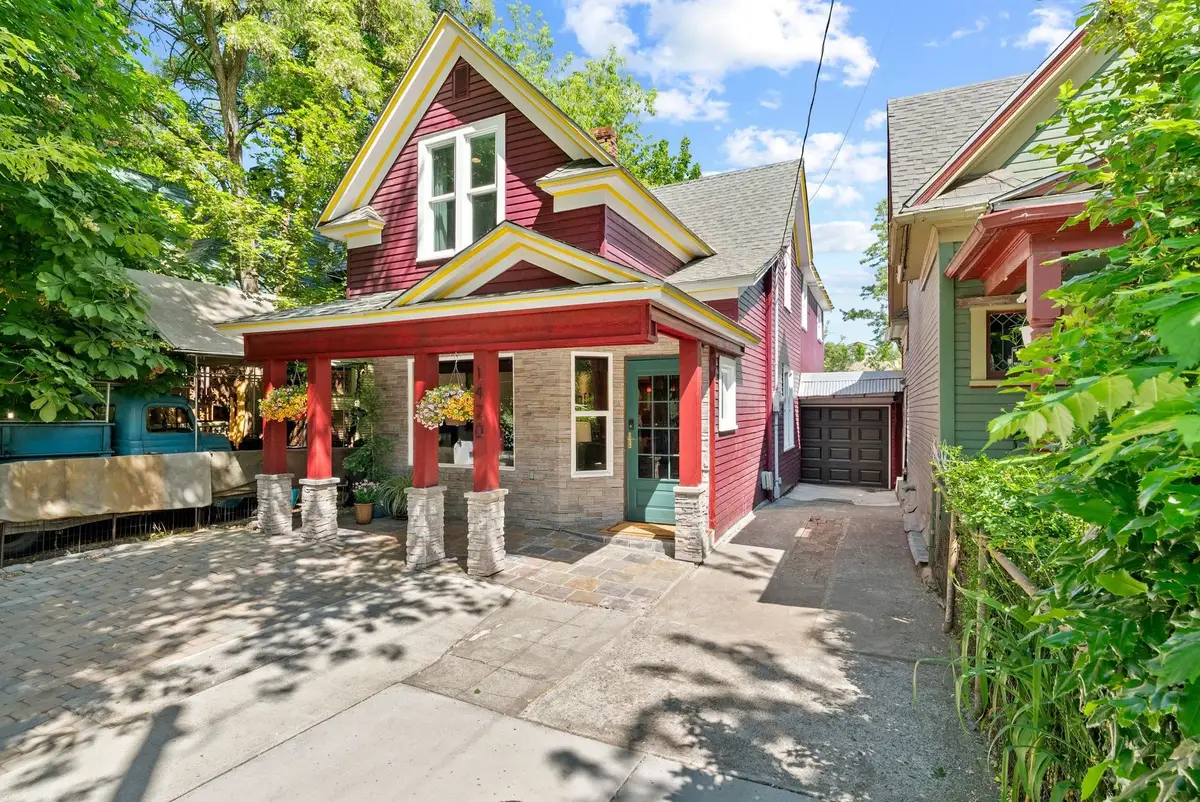

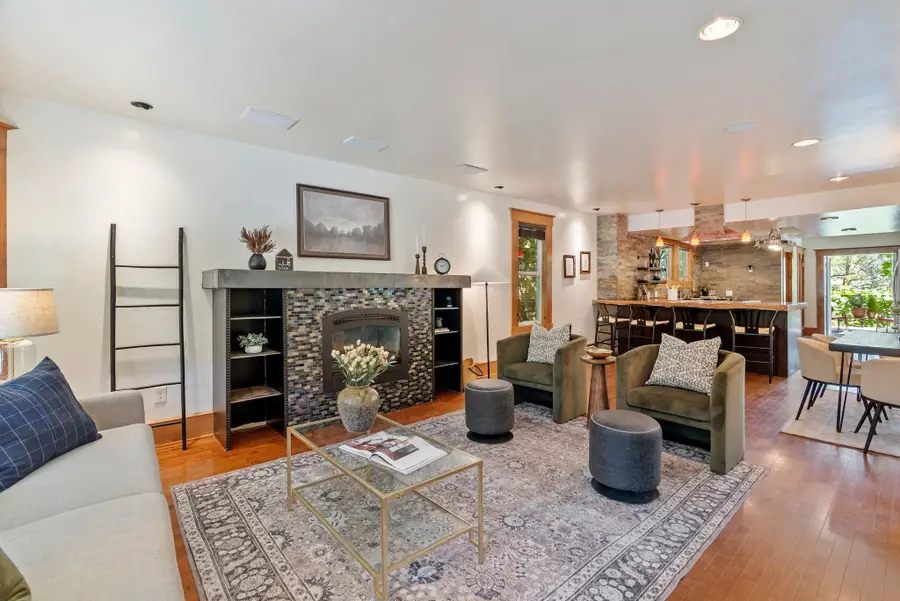
1420 W Main Ave,Spokane, WA 99201
$475,000
- 3 Beds
- 3 Baths
- 1,969 sq. ft.
- Single family
- Active
Listed by:rebecca flaherty
Office:john l scott, spokane valley
MLS#:202521970
Source:WA_SAR
Price summary
- Price:$475,000
- Price per sq. ft.:$241.24
About this home
Welcome to this custom, one-of-a-kind home in Spokane’s sought-after Peaceful Valley neighborhood, where natural beauty meets urban convenience. Thoughtfully updated throughout, this residence offers an open floor plan that flows seamlessly to three levels of outdoor living, each with stunning views of the Spokane River, downtown skyline, and Kendall Yards. Step outside your door and enjoy walking distance to downtown, the Spokane Club, Riverfront Park, and all the best of city life. Inside, you’ll find A spacious master ensuite for your private retreat, a low-maintenance yard & a one-car garage for storage. Whether you're entertaining guests on the deck, enjoying peaceful river views with your morning coffee, or strolling to dinner in Kendall Yards, this home offers the perfect blend of comfort, style, and location. Don’t miss your chance to own a truly special home in one of Spokane’s most charming neighborhoods!
Contact an agent
Home facts
- Year built:1902
- Listing Id #:202521970
- Added:55 day(s) ago
- Updated:August 14, 2025 at 11:00 AM
Rooms and interior
- Bedrooms:3
- Total bathrooms:3
- Full bathrooms:3
- Living area:1,969 sq. ft.
Heating and cooling
- Heating:Hot Water
Structure and exterior
- Year built:1902
- Building area:1,969 sq. ft.
- Lot area:0.06 Acres
Schools
- High school:Lewis & Clark
- Middle school:Sacajewa
- Elementary school:Roosevelt
Finances and disclosures
- Price:$475,000
- Price per sq. ft.:$241.24
- Tax amount:$3,174
New listings near 1420 W Main Ave
- New
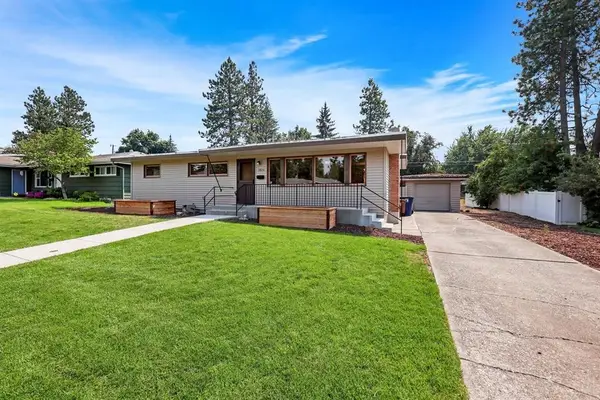 $445,000Active4 beds 2 baths2,392 sq. ft.
$445,000Active4 beds 2 baths2,392 sq. ft.1826 39th Ave, Spokane, WA 99203
MLS# 202522411Listed by: PRIME REAL ESTATE GROUP - Open Sat, 2 to 4pmNew
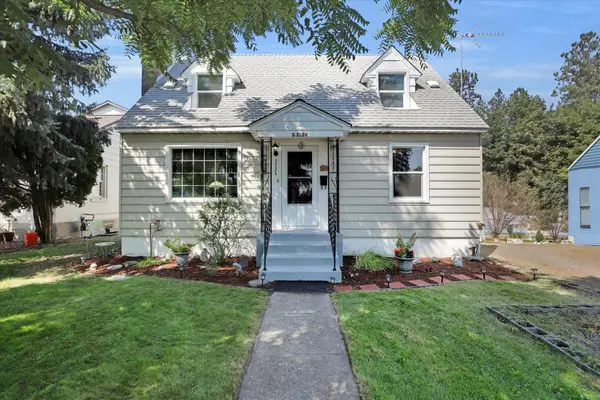 $419,500Active3 beds 2 baths
$419,500Active3 beds 2 baths3524 S Division St, Spokane, WA 99203
MLS# 202522412Listed by: FIRST LOOK REAL ESTATE - New
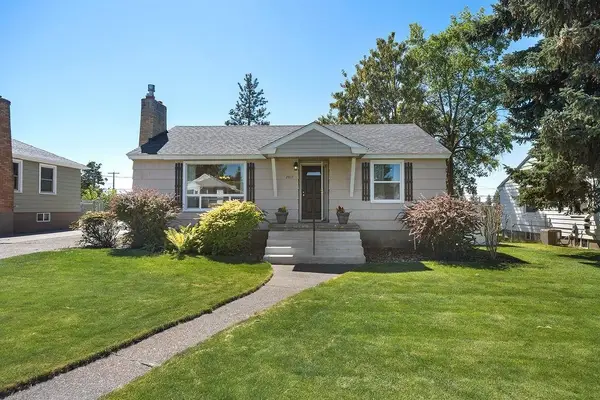 $349,900Active3 beds 2 baths1,970 sq. ft.
$349,900Active3 beds 2 baths1,970 sq. ft.2617 W Heroy Ave, Spokane, WA 99205
MLS# 202522413Listed by: EXP REALTY 4 DEGREES - New
 $235,000Active2 beds 200 baths1,049 sq. ft.
$235,000Active2 beds 200 baths1,049 sq. ft.707 W 6th Ave #36, Spokane, WA 99204
MLS# 202522417Listed by: HEART AND HOMES NW REALTY - New
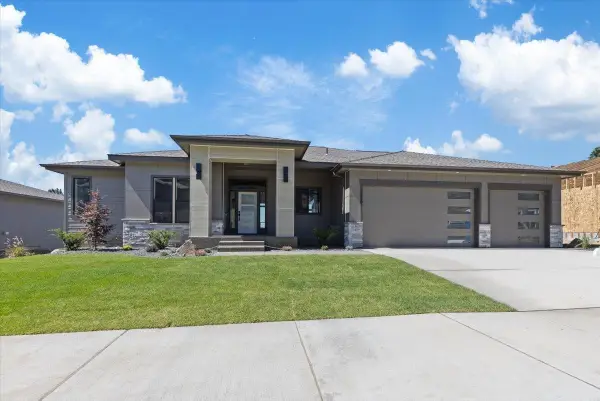 $1,225,000Active5 beds 4 baths3,640 sq. ft.
$1,225,000Active5 beds 4 baths3,640 sq. ft.5210 S Willamette St, Spokane, WA 99223
MLS# 202522420Listed by: COLDWELL BANKER TOMLINSON - Open Sat, 10am to 12pmNew
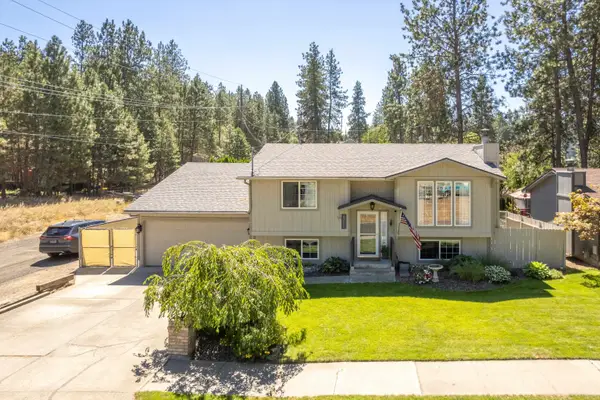 $447,500Active4 beds 2 baths1,824 sq. ft.
$447,500Active4 beds 2 baths1,824 sq. ft.4266 E 35th Ave, Spokane, WA 99223
MLS# 202522410Listed by: CHOICE REALTY - Open Sat, 10am to 12pmNew
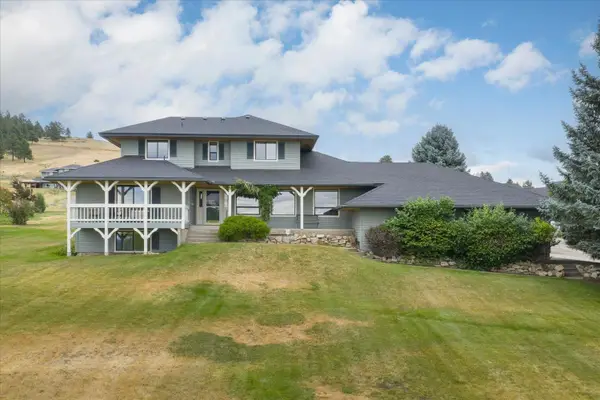 $879,900Active5 beds 4 baths3,840 sq. ft.
$879,900Active5 beds 4 baths3,840 sq. ft.6205 S Dearborn Rd, Spokane, WA 99223
MLS# 202522398Listed by: JOHN L SCOTT, INC. - New
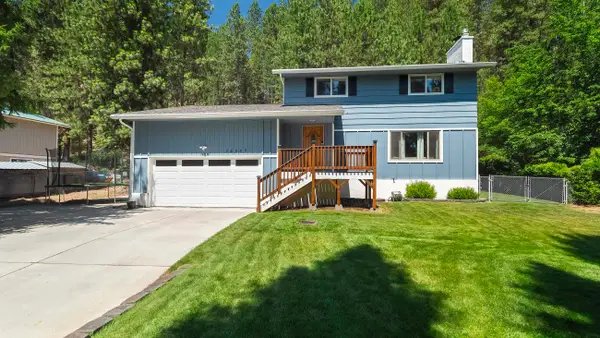 $590,000Active4 beds 4 baths2,964 sq. ft.
$590,000Active4 beds 4 baths2,964 sq. ft.15307 N Cincinnati Dr, Spokane, WA 99208
MLS# 202522399Listed by: WINDERMERE NORTH - New
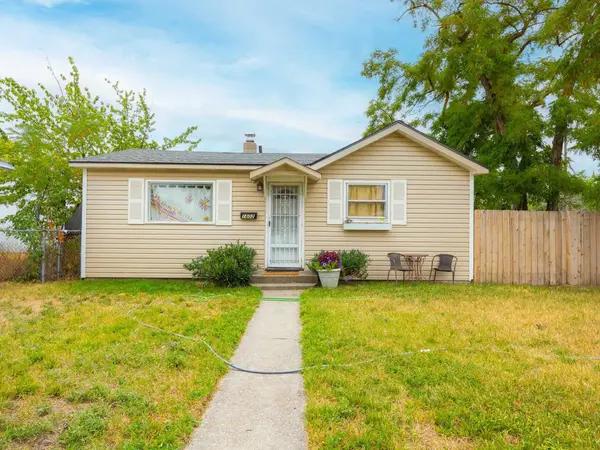 $234,900Active2 beds 1 baths
$234,900Active2 beds 1 baths1602 E Central Ave, Spokane, WA 99208
MLS# 202522404Listed by: URBAN SETTLEMENTS - New
 $350,000Active5 beds 2 baths2,344 sq. ft.
$350,000Active5 beds 2 baths2,344 sq. ft.5138 W Rosewood Ave, Spokane, WA 99208
MLS# 202522393Listed by: HAVEN REAL ESTATE GROUP
