14410 W Jacobs Rd, Spokane, WA 99224
Local realty services provided by:Better Homes and Gardens Real Estate Pacific Commons
Listed by: pat kostecka
Office: amplify real estate services
MLS#:202521165
Source:WA_SAR
Price summary
- Price:$999,000
- Price per sq. ft.:$213.74
About this home
This remarkable homestead features stunning views of the canyon and Mount Spokane, perfect for those seeking a private retreat in nature. Inside, you'll find beautiful hardwood floors and soaring cathedral ceilings that create an inviting atmosphere. The chef’s kitchen, equipped with elegant granite countertops, seamlessly flows into the living and formal dining areas. Unwind in the spacious primary suite with generous walk-in closets, or gather around the cozy living areas with two gas fireplaces and a stylish full bar for your entertainment needs. For equestrian enthusiasts, a 30 x 40 horse barn and a massive 40 x 60 insulated shop with 16-foot doors. RV hook ups. Experience the perfect blend of rustic charm and modern comfort on this extraordinary 20-acre property!
Contact an agent
Home facts
- Year built:2008
- Listing ID #:202521165
- Added:122 day(s) ago
- Updated:November 24, 2025 at 12:00 AM
Rooms and interior
- Bedrooms:4
- Total bathrooms:3
- Full bathrooms:3
- Living area:4,674 sq. ft.
Heating and cooling
- Heating:Electric
Structure and exterior
- Year built:2008
- Building area:4,674 sq. ft.
- Lot area:19.77 Acres
Schools
- High school:Reardan
- Middle school:Reardan
- Elementary school:Reardan
Finances and disclosures
- Price:$999,000
- Price per sq. ft.:$213.74
- Tax amount:$8,503
New listings near 14410 W Jacobs Rd
- New
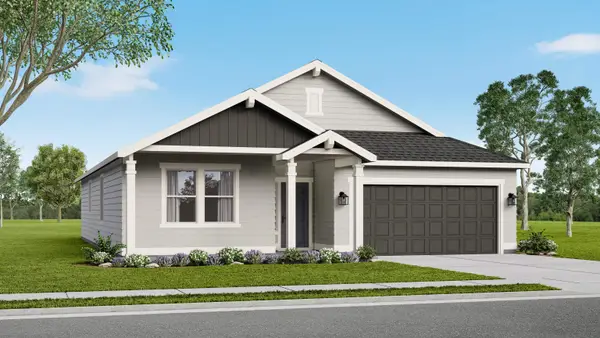 $524,990Active3 beds 2 baths1,800 sq. ft.
$524,990Active3 beds 2 baths1,800 sq. ft.5341 N Sun Beam Ln, Spokane, WA 99217
MLS# 202527066Listed by: NEW HOME STAR WASHINGTON, LLC - New
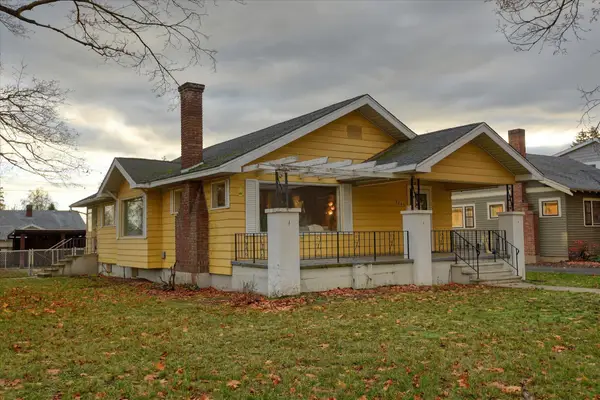 $350,000Active3 beds 2 baths1,612 sq. ft.
$350,000Active3 beds 2 baths1,612 sq. ft.3203 W Cora Ave, Spokane, WA 99205
MLS# 202527065Listed by: BEST CHOICE REALTY - New
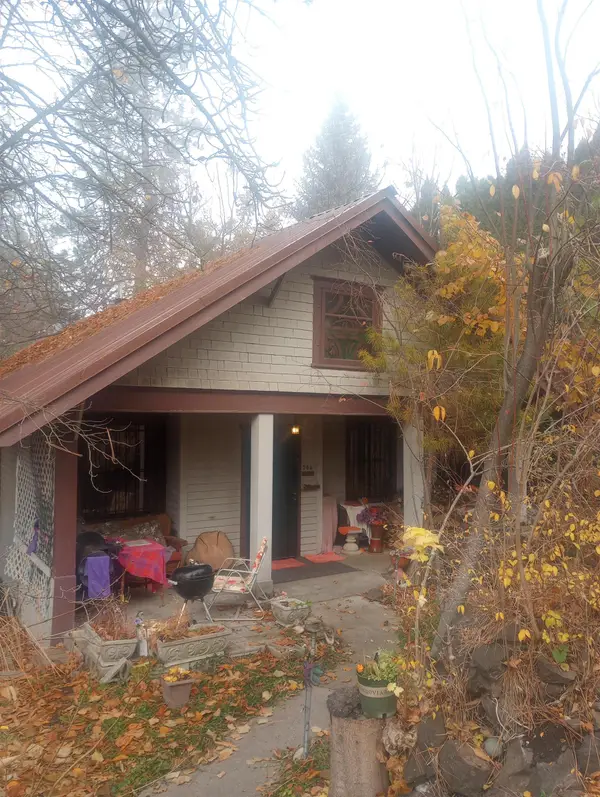 $375,000Active2 beds 1 baths2,546 sq. ft.
$375,000Active2 beds 1 baths2,546 sq. ft.746 W Cliff Dr, Spokane, WA 99204-3805
MLS# 202527062Listed by: HOME SALES SPOKANE - New
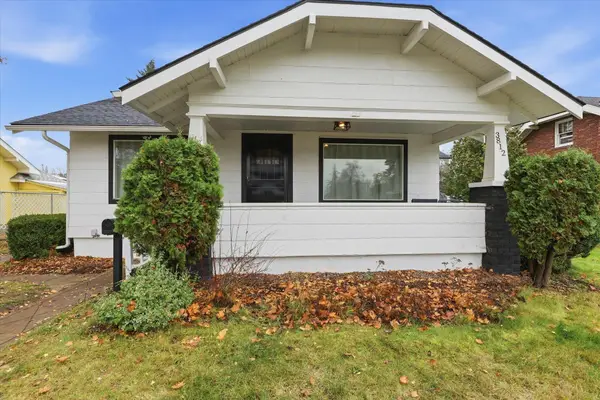 $399,900Active4 beds 2 baths2,096 sq. ft.
$399,900Active4 beds 2 baths2,096 sq. ft.3812 E 4th Ave, Spokane, WA 99202
MLS# 202527063Listed by: SOURCE REAL ESTATE - New
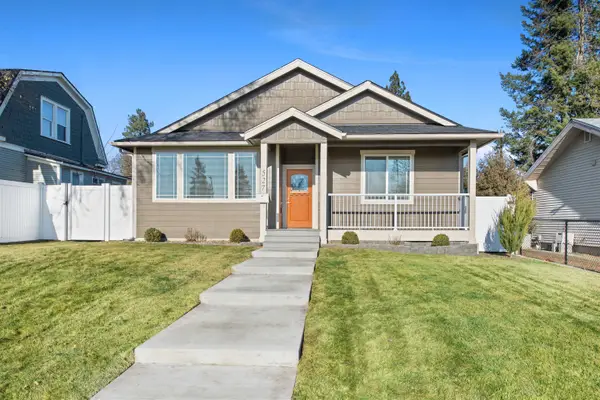 $415,000Active3 beds 2 baths
$415,000Active3 beds 2 baths527 E Queen Ave, Spokane, WA 99207
MLS# 202527060Listed by: KELLY RIGHT REAL ESTATE OF SPOKANE - New
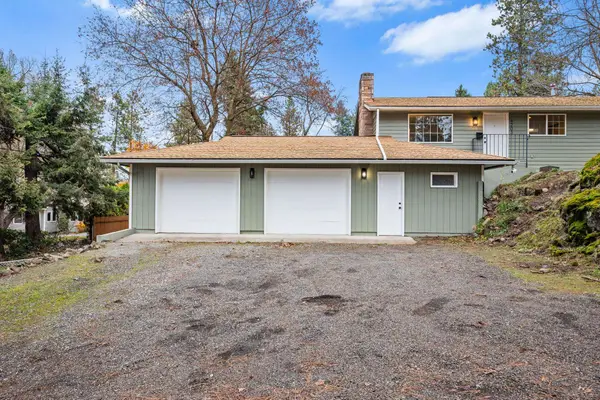 $425,000Active4 beds 2 baths2,080 sq. ft.
$425,000Active4 beds 2 baths2,080 sq. ft.4203 E 16th Ave, Spokane, WA 99223
MLS# 202527058Listed by: THE EXPERIENCE NORTHWEST - New
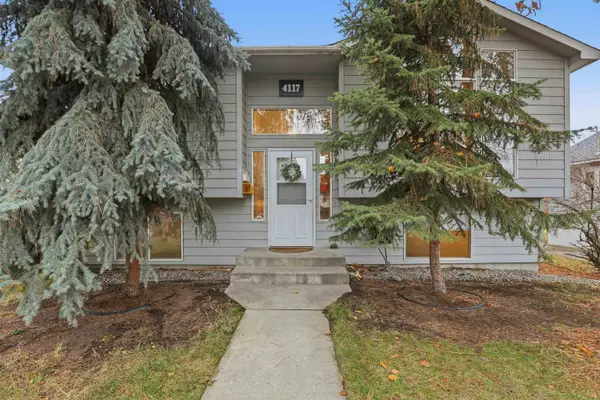 $305,000Active3 beds 1 baths1,878 sq. ft.
$305,000Active3 beds 1 baths1,878 sq. ft.4117 N Jefferson St, Spokane, WA 99205
MLS# 202527055Listed by: EXIT REAL ESTATE PROFESSIONALS - New
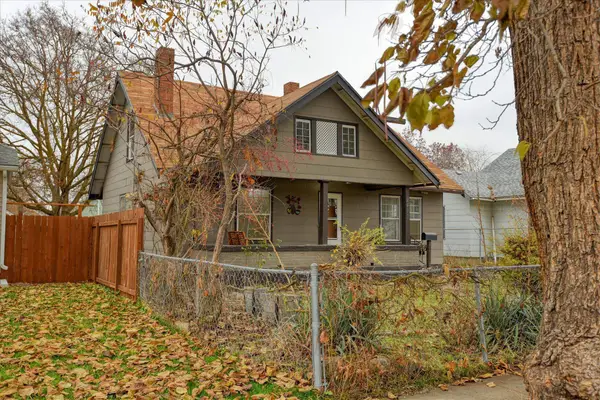 $299,900Active3 beds 2 baths1,426 sq. ft.
$299,900Active3 beds 2 baths1,426 sq. ft.2411 E Diamond Ave, Spokane, WA 99217
MLS# 202527045Listed by: KELLER WILLIAMS SPOKANE - MAIN - New
 $385,000Active3 beds 2 baths1,200 sq. ft.
$385,000Active3 beds 2 baths1,200 sq. ft.405 W Lyons Ave, Spokane, WA 99208
MLS# 202527049Listed by: UPWARD ADVISORS - New
 $249,900Active10.2 Acres
$249,900Active10.2 AcresXXXX E View Ridge Ln, Spokane, WA 99206
MLS# 202527052Listed by: WINDERMERE VALLEY
