1507 S Walnut St, Spokane, WA 99203
Local realty services provided by:Better Homes and Gardens Real Estate Pacific Commons
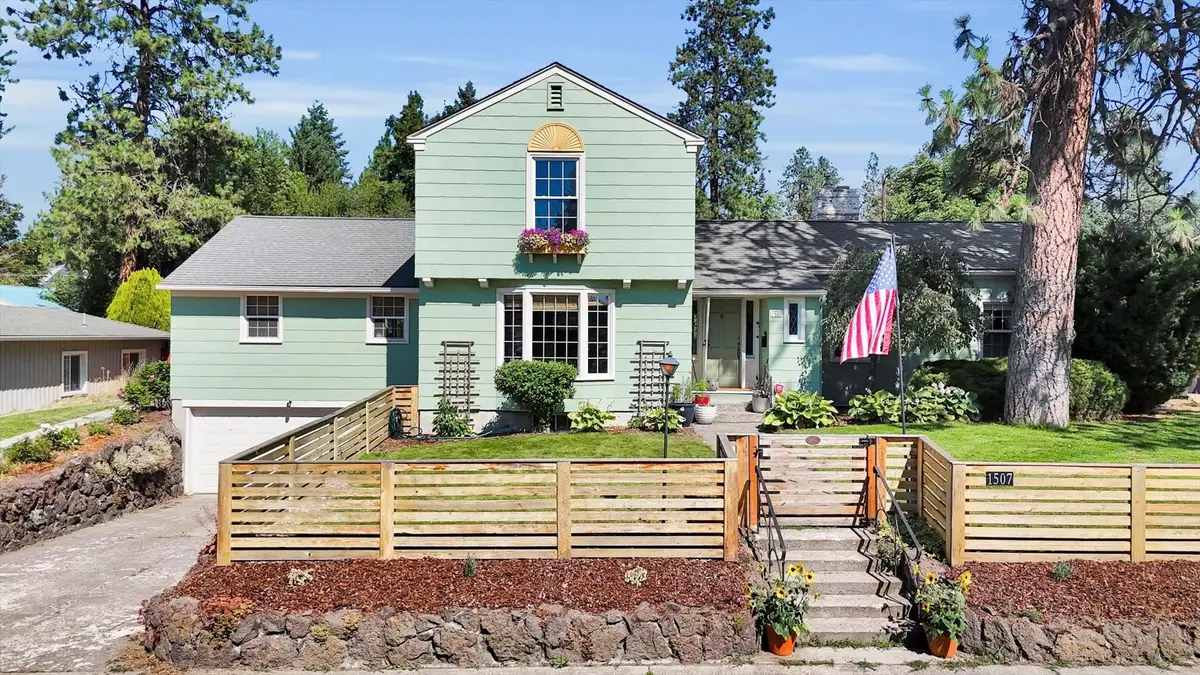
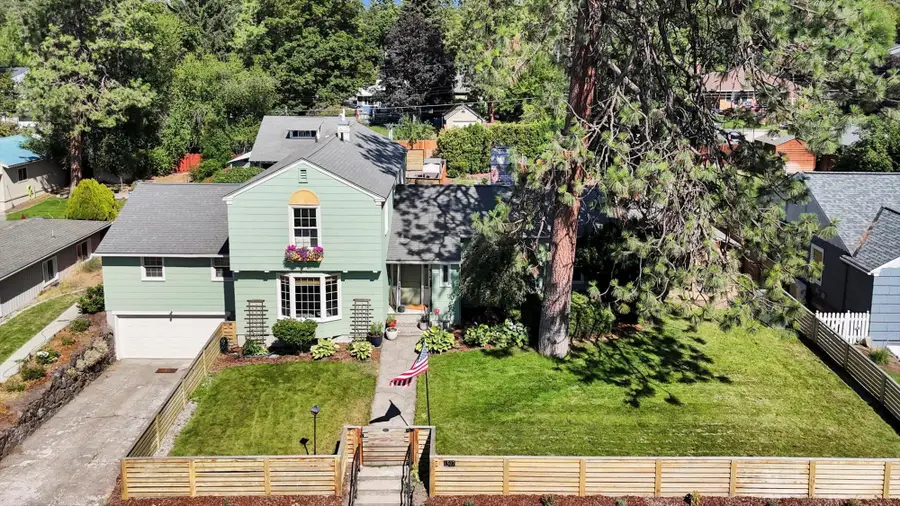
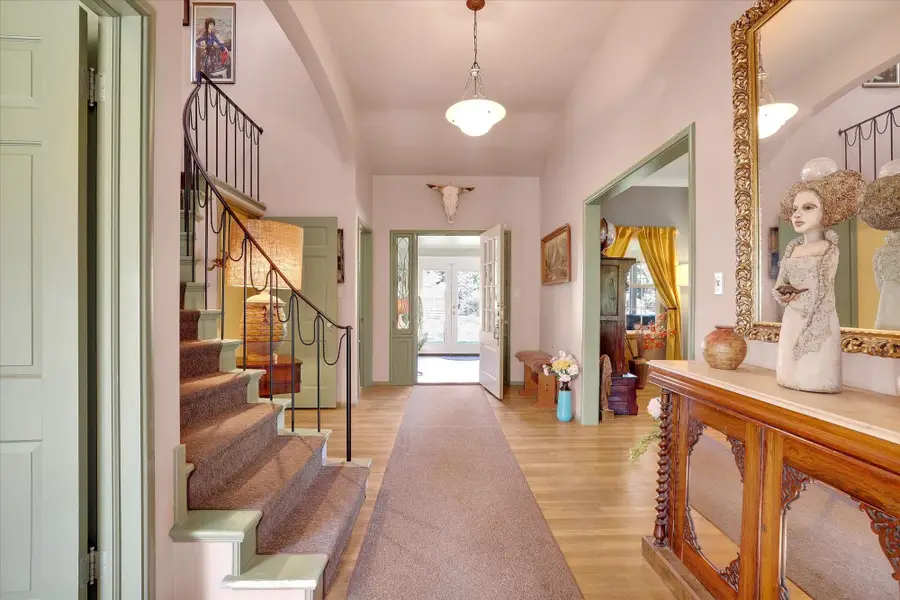
Listed by:jeci adams
Office:keller williams spokane - main
MLS#:202520826
Source:WA_SAR
Price summary
- Price:$775,000
- Price per sq. ft.:$194.82
About this home
This home has so much to offer we couldn't fit it all in the photos or the description- you'll have to experience it to believe it! Designed and built for WWII General Roy S. Geiger by architect M. Randolph Smith, this home was made to impress and built to last. You'll feel like 20th century royalty as you pass by the spiral staircase to the formal entertainment room. The chef's kitchen leaves nothing to wish for and the sheer amount of discreet storage is delightful. The primary suite has a huge walk-in closet and a beautiful and recently remodeled bathroom. Downstairs is a 1,300+ sq/ft complete mother-in-law suite with a no-step entry from the two car garage. Enjoy the oversized backyard with a covered porch, productive and beautiful garden, even a chicken coop! Out back has another two car garage with additional guest lodging/office space above. This property even has RV parking! One of a kind, even for the South Hill. Blocks to Rocket Bakery, Manito Park, hiking trails, the Scoop....
Contact an agent
Home facts
- Year built:1939
- Listing Id #:202520826
- Added:12 day(s) ago
- Updated:July 25, 2025 at 11:02 AM
Rooms and interior
- Bedrooms:4
- Total bathrooms:3
- Full bathrooms:3
- Living area:3,978 sq. ft.
Heating and cooling
- Heating:Electric
Structure and exterior
- Year built:1939
- Building area:3,978 sq. ft.
- Lot area:0.31 Acres
Schools
- High school:Lewis & Clark
- Middle school:Sacajawea
- Elementary school:Roosevelt
Finances and disclosures
- Price:$775,000
- Price per sq. ft.:$194.82
- Tax amount:$6,808
New listings near 1507 S Walnut St
- New
 $400,000Active4 beds 2 baths1,872 sq. ft.
$400,000Active4 beds 2 baths1,872 sq. ft.7014 N Howard St, Spokane, WA 99208
MLS# 202521570Listed by: KELLER WILLIAMS REALTY COEUR D - New
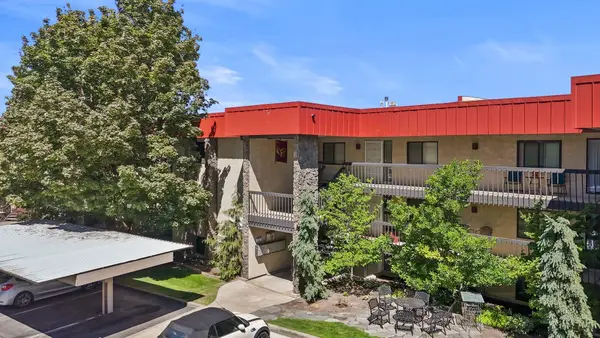 $389,000Active2 beds 2 baths1,148 sq. ft.
$389,000Active2 beds 2 baths1,148 sq. ft.174 S Coeur D'alene St #H301, Spokane, WA 99201
MLS# 202521571Listed by: WINDERMERE MANITO, LLC - New
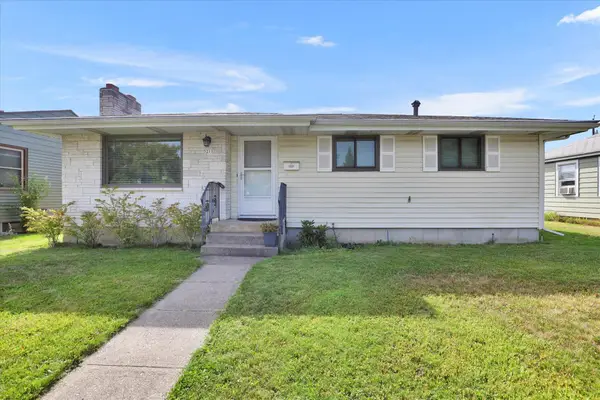 $380,000Active4 beds 3 baths2,136 sq. ft.
$380,000Active4 beds 3 baths2,136 sq. ft.5211 N Oak St, Spokane, WA 99205
MLS# 202521574Listed by: EXIT REAL ESTATE PROFESSIONALS - New
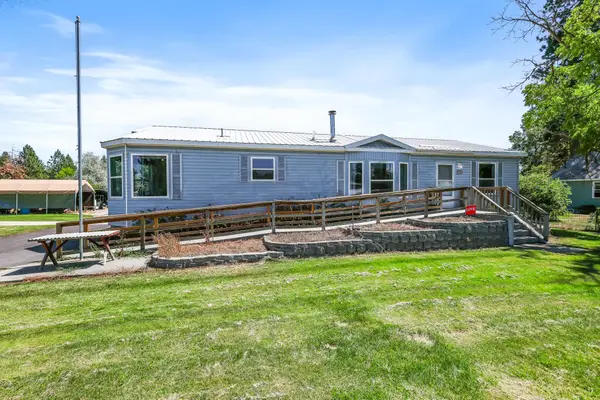 $425,000Active4 beds 2 baths1,512 sq. ft.
$425,000Active4 beds 2 baths1,512 sq. ft.6408 N Altamont St, Spokane, WA 99217
MLS# 202521577Listed by: EXP REALTY 4 DEGREES - Open Sun, 1 to 3pmNew
 $249,500Active2 beds 1 baths752 sq. ft.
$249,500Active2 beds 1 baths752 sq. ft.3007 E Heroy Ave, Spokane, WA 99207
MLS# 202521564Listed by: JOHN L SCOTT, INC. - New
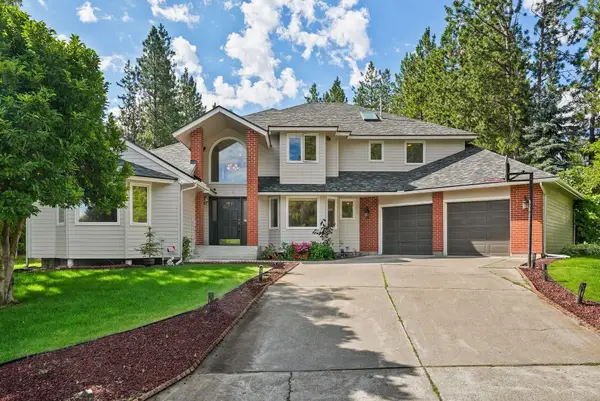 $699,000Active5 beds 3 baths4,846 sq. ft.
$699,000Active5 beds 3 baths4,846 sq. ft.4610 E 38th Ave, Spokane, WA 99223
MLS# 202521565Listed by: JOHN L SCOTT, SPOKANE VALLEY - New
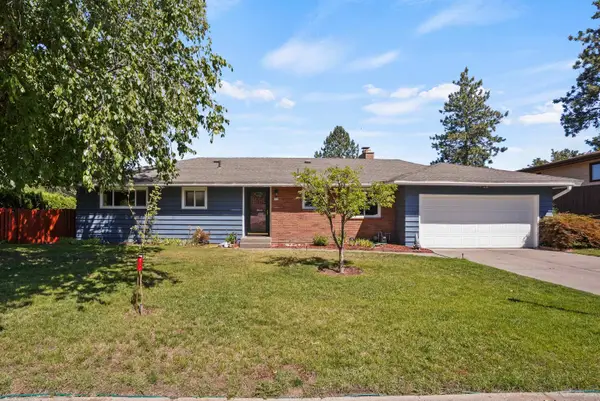 $475,000Active5 beds 3 baths
$475,000Active5 beds 3 baths310 W Rainier Way, Spokane, WA 99208
MLS# 202521567Listed by: EXP REALTY, LLC - New
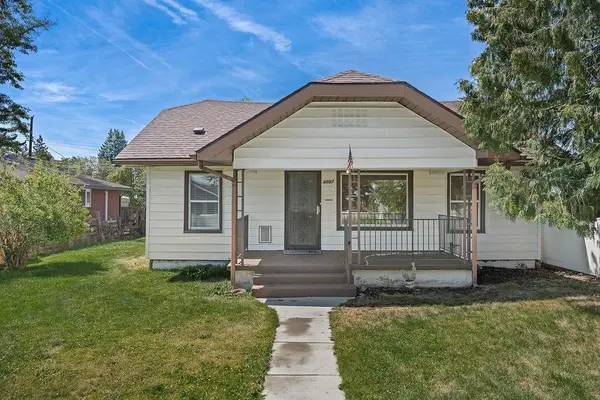 $307,500Active2 beds 1 baths1,366 sq. ft.
$307,500Active2 beds 1 baths1,366 sq. ft.4007 N Jefferson St, Spokane, WA 99205
MLS# 202521568Listed by: WINDERMERE MANITO, LLC - New
 $474,500Active5 beds 2 baths
$474,500Active5 beds 2 baths1715 E 40 Ave, Spokane, WA 99203
MLS# 202521552Listed by: KELLY RIGHT REAL ESTATE OF SPOKANE - New
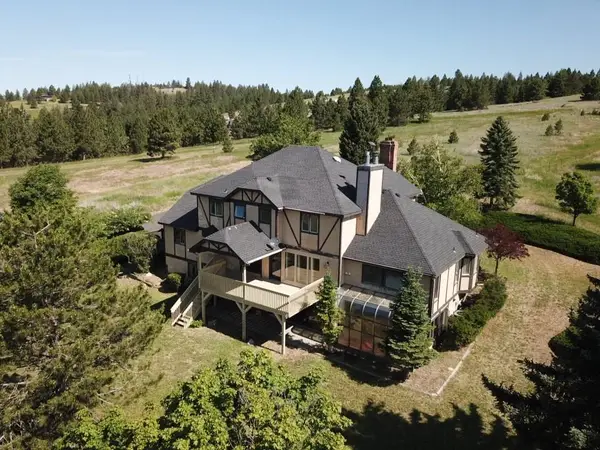 $1,290,000Active6 beds 5 baths
$1,290,000Active6 beds 5 baths6725 S Prairie View Ln, Spokane, WA 99223-1866
MLS# 202521553Listed by: KELLY RIGHT REAL ESTATE OF SPOKANE

