5211 N Oak St, Spokane, WA 99205
Local realty services provided by:Better Homes and Gardens Real Estate Pacific Commons
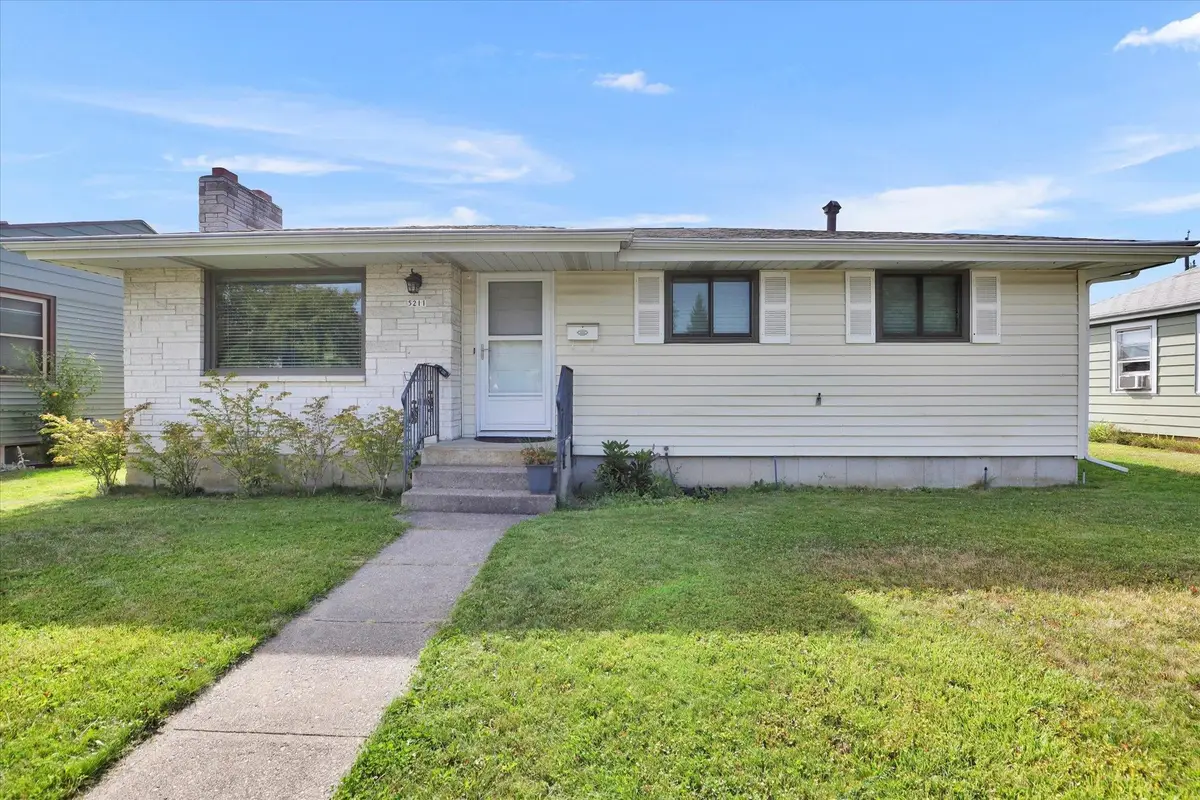
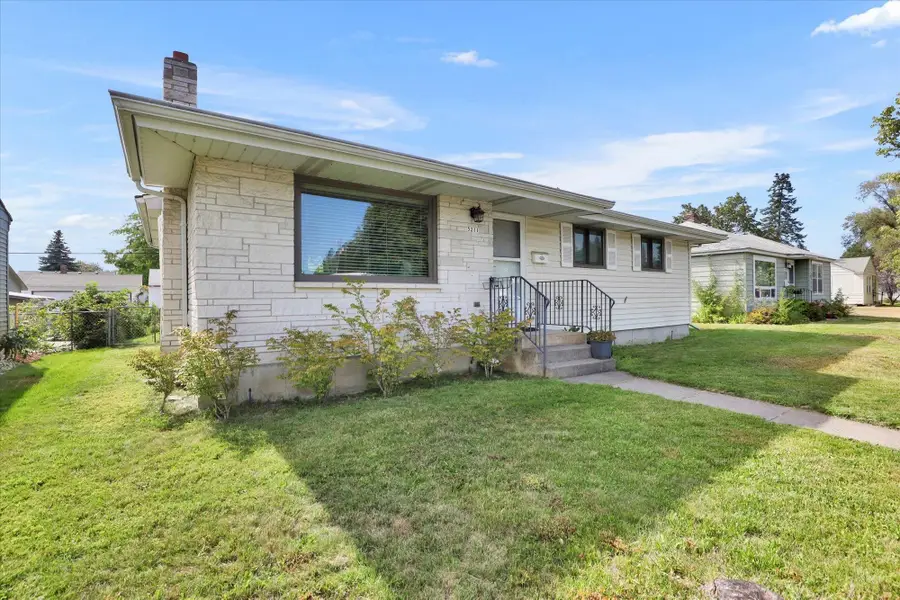
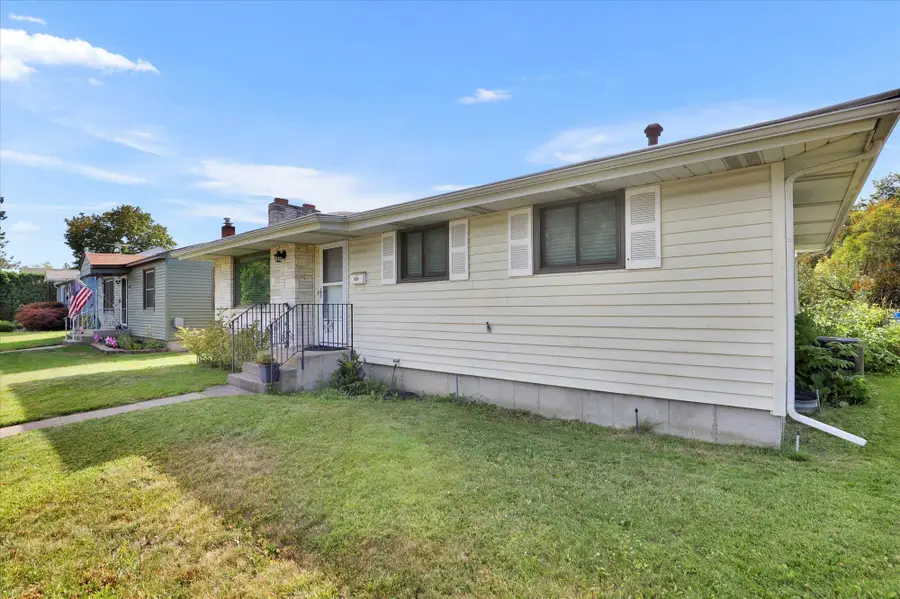
5211 N Oak St,Spokane, WA 99205
$380,000
- 4 Beds
- 3 Baths
- 2,136 sq. ft.
- Single family
- Pending
Listed by:sabrina jones-schroeder
Office:exit real estate professionals
MLS#:202521574
Source:WA_SAR
Price summary
- Price:$380,000
- Price per sq. ft.:$177.9
About this home
Step into this charming 1967 rancher that beautifully blends classic character with modern updates! The inviting living room features wood floors & a cozy wood-burning insert and flows seamlessly into the informal dining area. The stunning kitchen was fully updated in 2018 and boasts luxury vinyl tile flooring, rich custom wood cabinets, quartz countertops, tile backsplash, and all new appliances. Hard to find 3 main-floor bedrooms and 2 updated baths including a stylishly remodeled primary ensuite ¾ bath with quartz-topped vanity (2017). The lower level offers a generous family room with newer carpet & fireplace—perfect for relaxing or entertaining. Enjoy the outdoor entertaining on the covered back patio. Additional highlights include new roof in 2023, new furnace & ac in 2025, custom triple-paned Renewal by Anderson windows, a full sprinkler system and a two-car garage with convenient alley access. This home is move-in ready with thoughtful updates throughout—don’t miss your chance to make it your own!
Contact an agent
Home facts
- Year built:1967
- Listing Id #:202521574
- Added:13 day(s) ago
- Updated:August 13, 2025 at 05:12 AM
Rooms and interior
- Bedrooms:4
- Total bathrooms:3
- Full bathrooms:3
- Living area:2,136 sq. ft.
Structure and exterior
- Year built:1967
- Building area:2,136 sq. ft.
- Lot area:0.15 Acres
Schools
- High school:Shadle Park
- Middle school:Flett
- Elementary school:Ridgeview
Finances and disclosures
- Price:$380,000
- Price per sq. ft.:$177.9
- Tax amount:$3,283
New listings near 5211 N Oak St
- Open Sat, 10am to 12pmNew
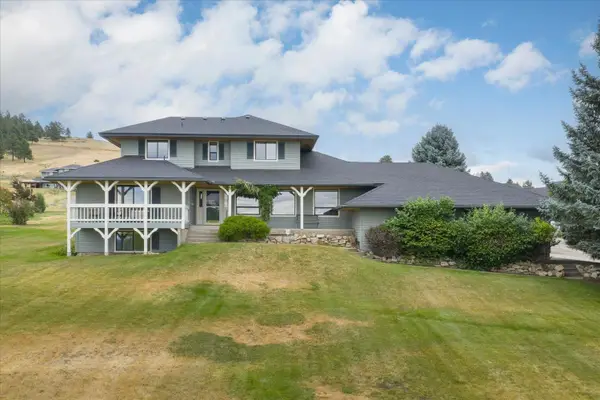 $879,900Active5 beds 4 baths3,840 sq. ft.
$879,900Active5 beds 4 baths3,840 sq. ft.6205 S Dearborn Rd, Spokane, WA 99223
MLS# 202522398Listed by: JOHN L SCOTT, INC. - New
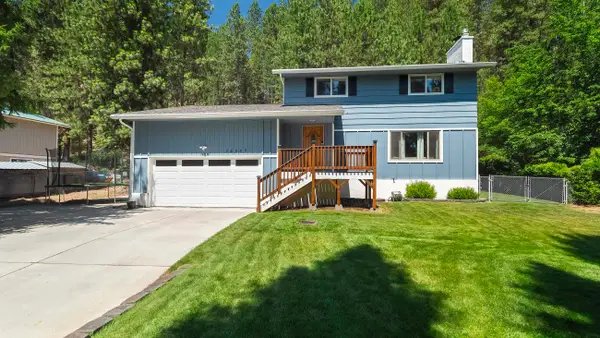 $590,000Active4 beds 4 baths2,964 sq. ft.
$590,000Active4 beds 4 baths2,964 sq. ft.15307 N Cincinnati Dr, Spokane, WA 99208
MLS# 202522399Listed by: WINDERMERE NORTH - New
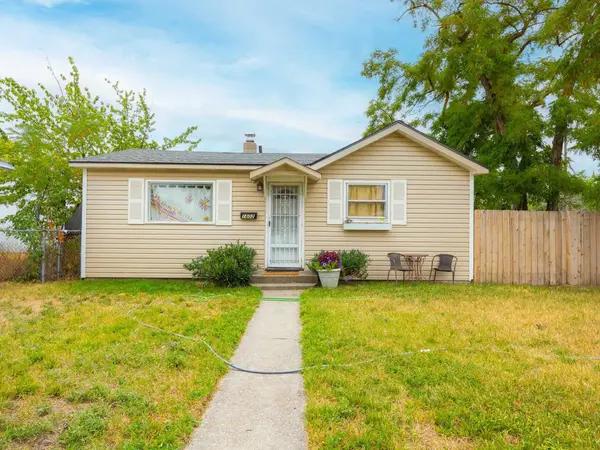 $234,900Active2 beds 1 baths
$234,900Active2 beds 1 baths1602 E Central Ave, Spokane, WA 99208
MLS# 202522404Listed by: URBAN SETTLEMENTS - New
 $350,000Active5 beds 2 baths2,344 sq. ft.
$350,000Active5 beds 2 baths2,344 sq. ft.5138 W Rosewood Ave, Spokane, WA 99208
MLS# 202522393Listed by: HAVEN REAL ESTATE GROUP - Open Sun, 11am to 3pmNew
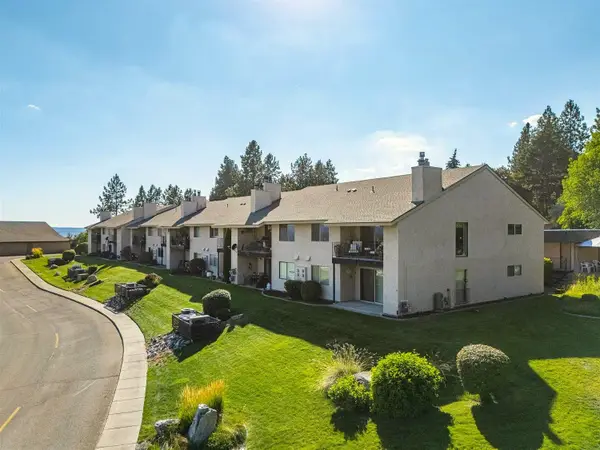 $320,000Active2 beds 2 baths1,105 sq. ft.
$320,000Active2 beds 2 baths1,105 sq. ft.5303 N Argonne #16 Ln #16, Spokane, WA 99212
MLS# 202522397Listed by: PROFESSIONAL REALTY SERVICES - New
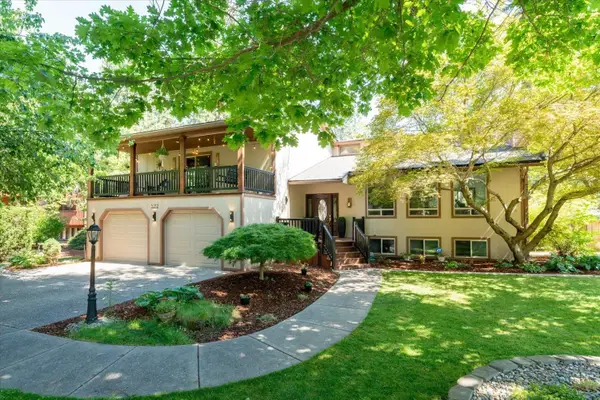 $649,900Active4 beds 3 baths3,944 sq. ft.
$649,900Active4 beds 3 baths3,944 sq. ft.5212 N Northwood Dr, Spokane, WA 99212
MLS# 202522386Listed by: KELLER WILLIAMS SPOKANE - MAIN - Open Sun, 1 to 3pmNew
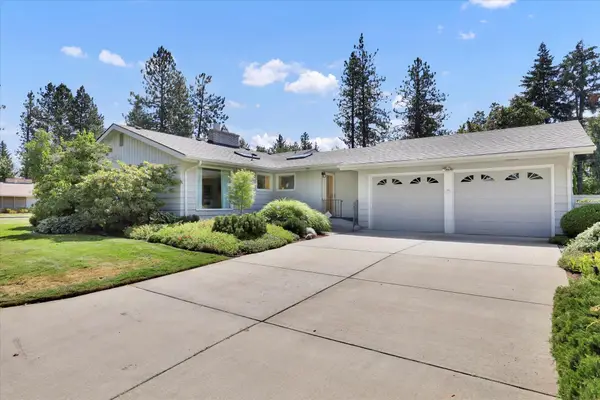 $480,000Active3 beds 2 baths1,880 sq. ft.
$480,000Active3 beds 2 baths1,880 sq. ft.4202 S Magnolia St, Spokane, WA 99203
MLS# 202522391Listed by: EXP REALTY, LLC - New
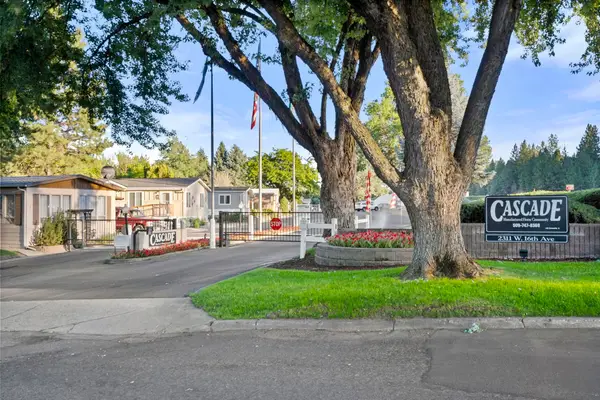 $130,000Active3 beds 2 baths1,568 sq. ft.
$130,000Active3 beds 2 baths1,568 sq. ft.2311 W 16th Ave, Spokane, WA 99224
MLS# 202522392Listed by: REAL BROKER LLC - New
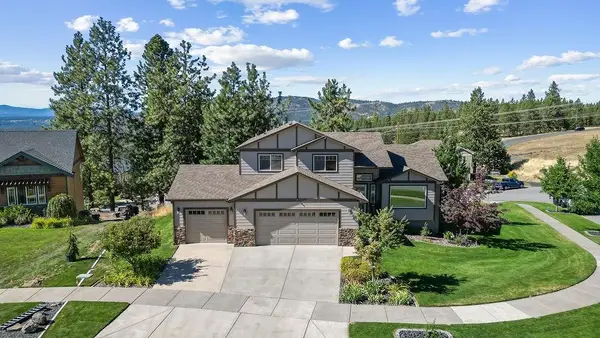 $550,000Active3 beds 3 baths1,840 sq. ft.
$550,000Active3 beds 3 baths1,840 sq. ft.10807 N Navaho Dr, Spokane, WA 99208
MLS# 202522384Listed by: KELLER WILLIAMS SPOKANE - MAIN - New
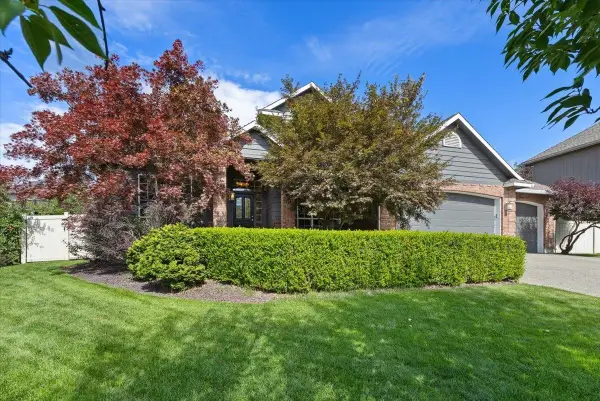 $695,000Active5 beds 5 baths3,988 sq. ft.
$695,000Active5 beds 5 baths3,988 sq. ft.4915 S Ashton Ct, Spokane, WA 99223
MLS# 202522380Listed by: SELKIRK RESIDENTIAL
