10807 N Navaho Dr, Spokane, WA 99208
Local realty services provided by:Better Homes and Gardens Real Estate Pacific Commons
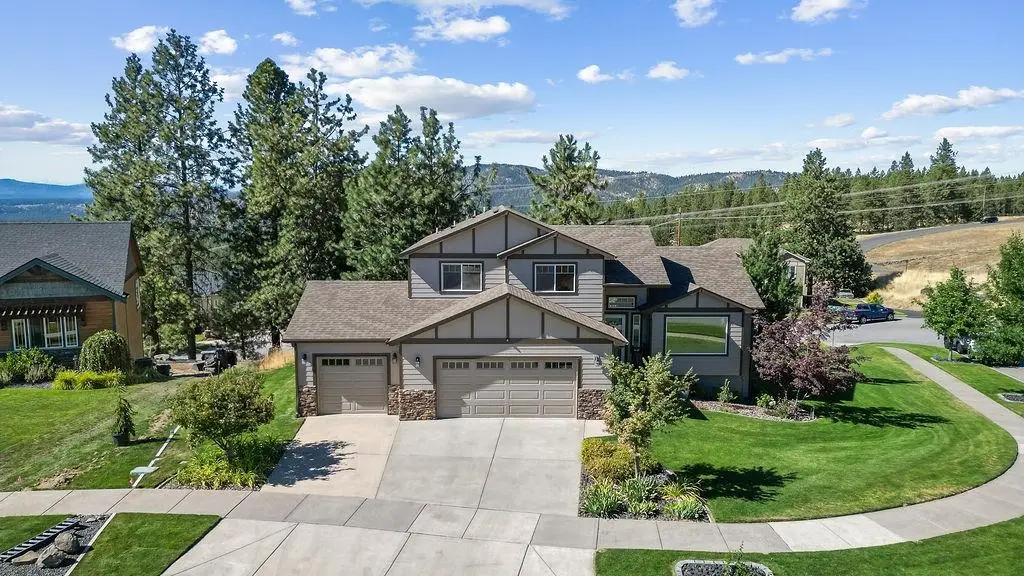
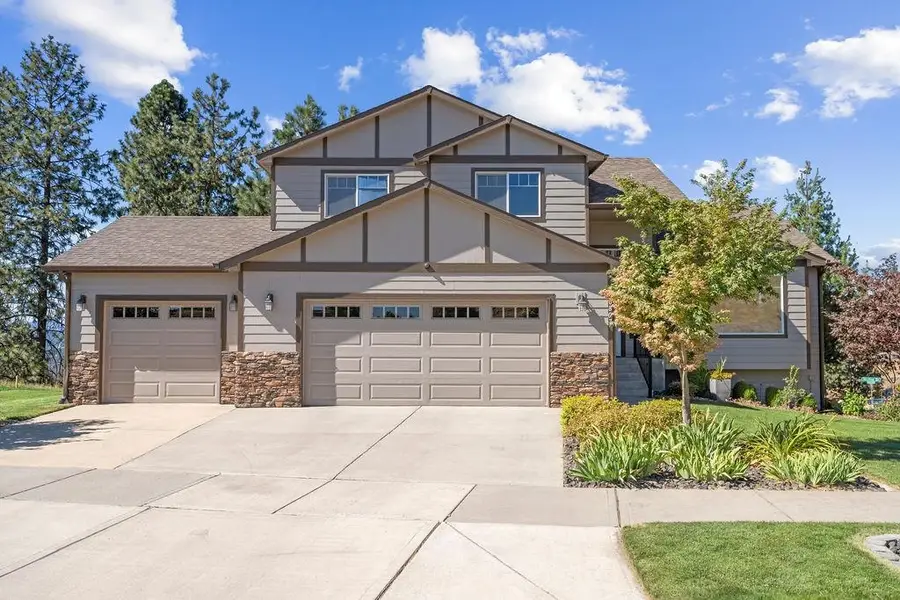

10807 N Navaho Dr,Spokane, WA 99208
$550,000
- 3 Beds
- 3 Baths
- 1,840 sq. ft.
- Single family
- Active
Listed by:marcy singleton
Office:keller williams spokane - main
MLS#:202522384
Source:WA_SAR
Price summary
- Price:$550,000
- Price per sq. ft.:$298.91
About this home
Welcome to this stunning 3 bed, 3 bath home located in the highly sought after Indian Trail neighborhood. Situated on a spacious 1/2 acre corner lot, this home offers the perfect blend of modern upgrades, comfortable living, & natural beauty. Step inside to an open concept floor plan w/ vaulted ceilings & an abundance of natural light. The upgraded kitchen features a large island, granite countertops, & stainless steel appliances, perfect for cooking & entertaining. The cozy living room boasts a gas fireplace, creating a warm & inviting atmosphere. The primary suite is a relaxing retreat with double sinks, a luxurious corner tub, & walk-in closet. Downstairs, enjoy a fully finished walkout basement w/ a large family room & a convenient laundry area. Outside, take in gorgeous views from the expansive covered deck, entertain in the beautifully landscaped yard, or grow your dream garden in the massive dedicated garden space. Additional highlights include a 3-car attached garage and plenty of room to spread out!
Contact an agent
Home facts
- Year built:2012
- Listing Id #:202522384
- Added:1 day(s) ago
- Updated:August 14, 2025 at 04:01 PM
Rooms and interior
- Bedrooms:3
- Total bathrooms:3
- Full bathrooms:3
- Living area:1,840 sq. ft.
Structure and exterior
- Year built:2012
- Building area:1,840 sq. ft.
- Lot area:0.5 Acres
Schools
- High school:Shadle Park
- Middle school:Salk
- Elementary school:Woodridge
Finances and disclosures
- Price:$550,000
- Price per sq. ft.:$298.91
- Tax amount:$4,353
New listings near 10807 N Navaho Dr
- New
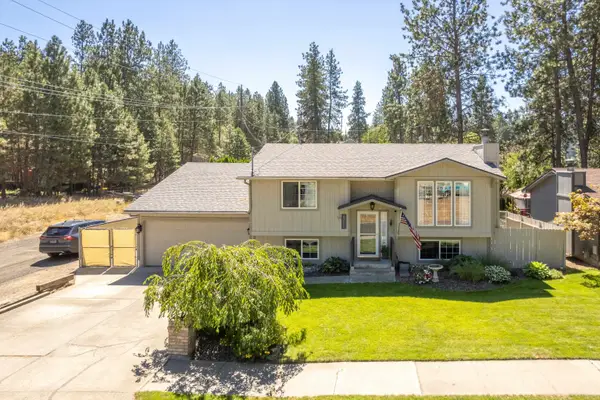 $447,500Active4 beds 2 baths1,824 sq. ft.
$447,500Active4 beds 2 baths1,824 sq. ft.4266 E 35th Ave, Spokane, WA 99223
MLS# 202522410Listed by: CHOICE REALTY - Open Sat, 10am to 12pmNew
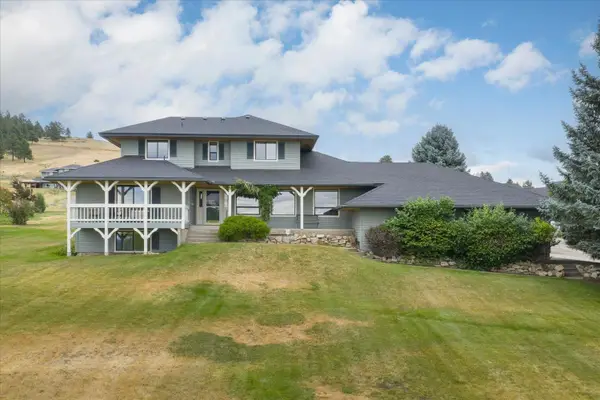 $879,900Active5 beds 4 baths3,840 sq. ft.
$879,900Active5 beds 4 baths3,840 sq. ft.6205 S Dearborn Rd, Spokane, WA 99223
MLS# 202522398Listed by: JOHN L SCOTT, INC. - New
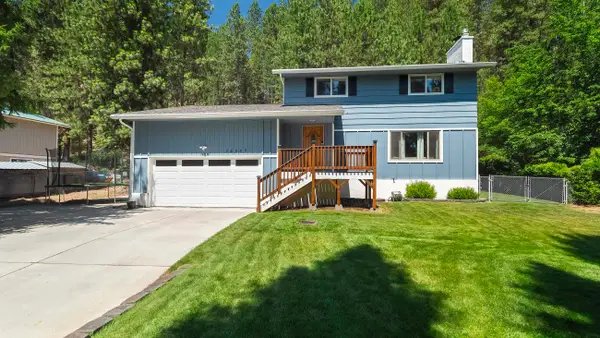 $590,000Active4 beds 4 baths2,964 sq. ft.
$590,000Active4 beds 4 baths2,964 sq. ft.15307 N Cincinnati Dr, Spokane, WA 99208
MLS# 202522399Listed by: WINDERMERE NORTH - New
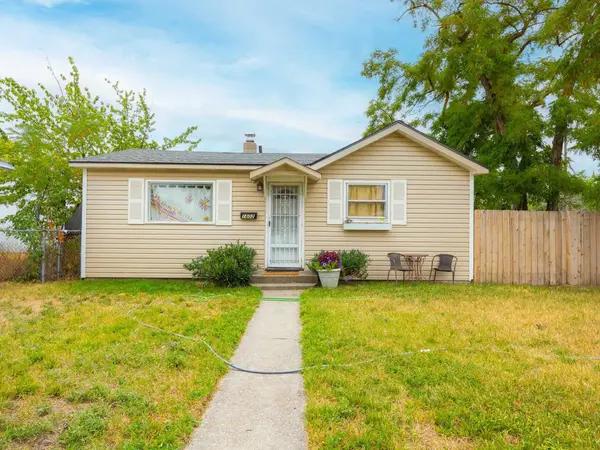 $234,900Active2 beds 1 baths
$234,900Active2 beds 1 baths1602 E Central Ave, Spokane, WA 99208
MLS# 202522404Listed by: URBAN SETTLEMENTS - New
 $350,000Active5 beds 2 baths2,344 sq. ft.
$350,000Active5 beds 2 baths2,344 sq. ft.5138 W Rosewood Ave, Spokane, WA 99208
MLS# 202522393Listed by: HAVEN REAL ESTATE GROUP - Open Sun, 11am to 3pmNew
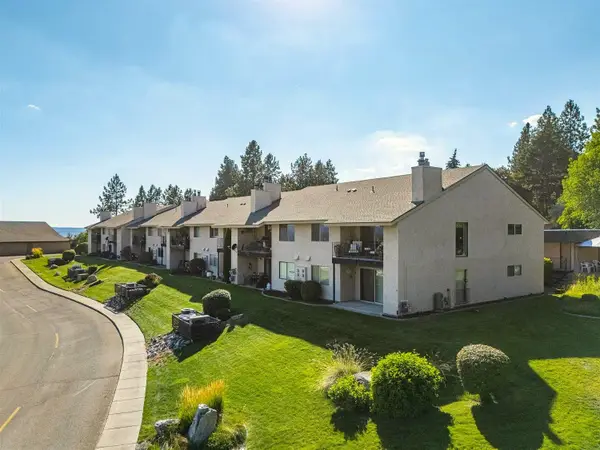 $320,000Active2 beds 2 baths1,105 sq. ft.
$320,000Active2 beds 2 baths1,105 sq. ft.5303 N Argonne #16 Ln #16, Spokane, WA 99212
MLS# 202522397Listed by: PROFESSIONAL REALTY SERVICES - New
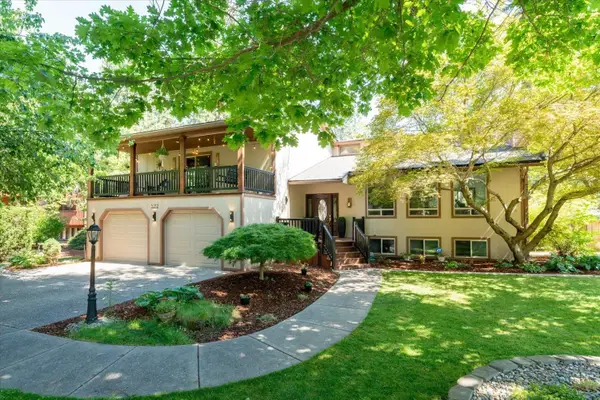 $649,900Active4 beds 3 baths3,944 sq. ft.
$649,900Active4 beds 3 baths3,944 sq. ft.5212 N Northwood Dr, Spokane, WA 99212
MLS# 202522386Listed by: KELLER WILLIAMS SPOKANE - MAIN - Open Sun, 1 to 3pmNew
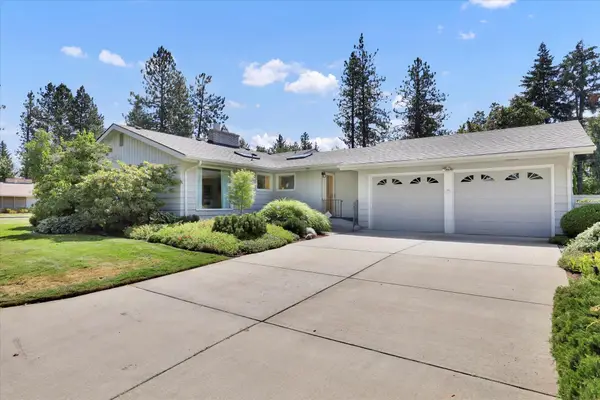 $480,000Active3 beds 2 baths1,880 sq. ft.
$480,000Active3 beds 2 baths1,880 sq. ft.4202 S Magnolia St, Spokane, WA 99203
MLS# 202522391Listed by: EXP REALTY, LLC - New
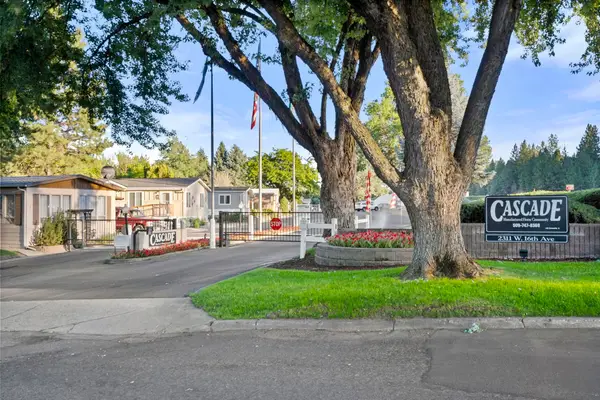 $130,000Active3 beds 2 baths1,568 sq. ft.
$130,000Active3 beds 2 baths1,568 sq. ft.2311 W 16th Ave, Spokane, WA 99224
MLS# 202522392Listed by: REAL BROKER LLC
