1702 W 14th Ave, Spokane, WA 99204
Local realty services provided by:Better Homes and Gardens Real Estate Pacific Commons
1702 W 14th Ave,Spokane, WA 99204
$355,000
- 2 Beds
- 1 Baths
- 1,312 sq. ft.
- Single family
- Pending
Listed by:lou dunham
Office:john l scott, inc.
MLS#:202523827
Source:WA_SAR
Price summary
- Price:$355,000
- Price per sq. ft.:$270.58
About this home
Your opportunity to live in the most captivating & charming cottage on the entire south hill. This superb home is in impeccable condition w/ tremendous upgrades & improvements. Featuring LVP flooring, updated kitchen w/ shaker cabinets, subway backsplash, under cabinet lighting, under mount sink, Jenn-Air Stove, eating bar, pantry, can lights, large informal eating area w/ gas fireplace, updated bath, large primary bedroom w/ 3 closets, built-ins in living rm, sconce lighting, main floor laundry & an add’l bedroom or office. This adorable home offers 21st century upgrades w/ the charm & character found only in select homes. Basement offers a workshop area & tons of storage options. Newer roof, vinyl windows, newer HE furnace & AC, 200 amp electrical service panel, impeccable low maintenance landscaping w/ sprinkler system, perennials & wrought iron fence, all located on a corner lot w/ a 1-car garage & off-street parking – located on the “quiet part of 14th – only minutes from the downtown center. A must see!
Contact an agent
Home facts
- Year built:1926
- Listing ID #:202523827
- Added:6 day(s) ago
- Updated:September 17, 2025 at 11:03 PM
Rooms and interior
- Bedrooms:2
- Total bathrooms:1
- Full bathrooms:1
- Living area:1,312 sq. ft.
Structure and exterior
- Year built:1926
- Building area:1,312 sq. ft.
- Lot area:1.15 Acres
Schools
- High school:Lewis & Clark
- Middle school:Sacajawea
- Elementary school:Roosevelt
Finances and disclosures
- Price:$355,000
- Price per sq. ft.:$270.58
- Tax amount:$2,548
New listings near 1702 W 14th Ave
- New
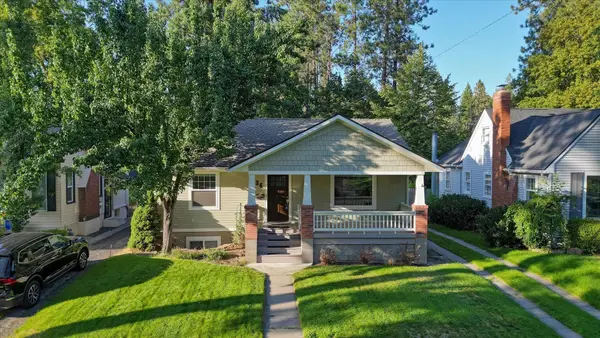 $550,000Active3 beds 2 baths1,664 sq. ft.
$550,000Active3 beds 2 baths1,664 sq. ft.34 W 26th Ave, Spokane, WA 99203
MLS# 202524144Listed by: KELLER WILLIAMS SPOKANE - MAIN - New
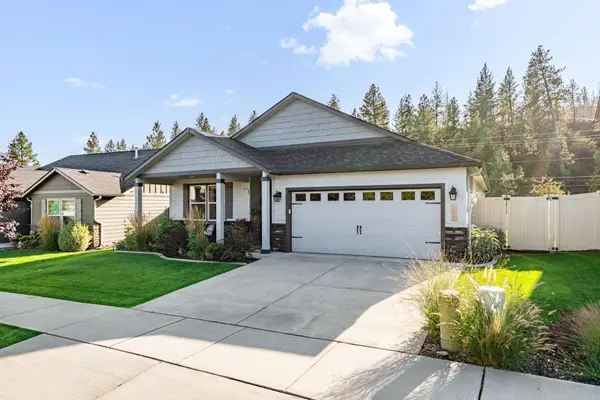 $520,000Active3 beds 2 baths1,800 sq. ft.
$520,000Active3 beds 2 baths1,800 sq. ft.1417 N Rogue River St, Spokane, WA 99224
MLS# 202524145Listed by: WINDERMERE VALLEY - New
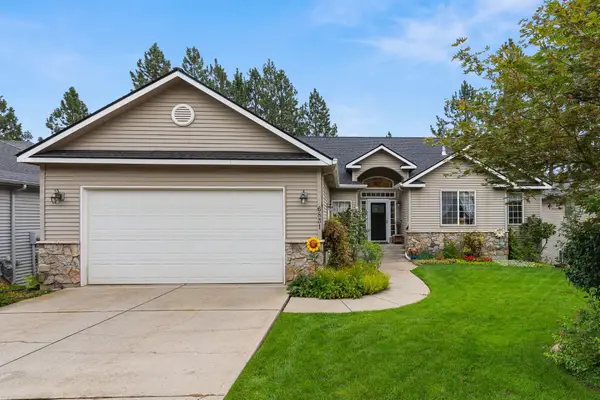 $650,000Active4 beds 3 baths3,800 sq. ft.
$650,000Active4 beds 3 baths3,800 sq. ft.6831 S Shelby Ridge St, Spokane, WA 99224-8412
MLS# 202524134Listed by: KELLY RIGHT REAL ESTATE OF SPOKANE - New
 $92,000Active2 beds 1 baths980 sq. ft.
$92,000Active2 beds 1 baths980 sq. ft.1205 E Lyons Ave, Spokane, WA 99208-5137
MLS# 202524141Listed by: EXP REALTY, LLC BRANCH - New
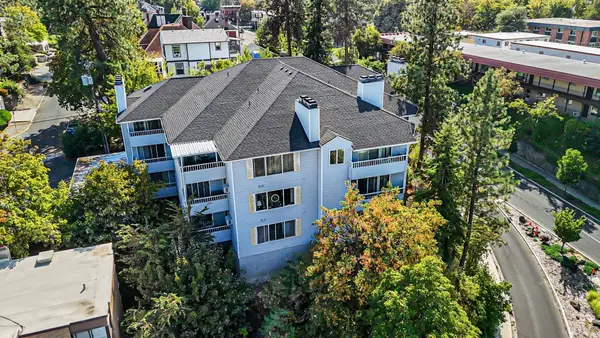 $330,000Active2 beds 2 baths1,045 sq. ft.
$330,000Active2 beds 2 baths1,045 sq. ft.912 W Lincoln Pl #201, Spokane, WA 99204
MLS# 202524128Listed by: REALTY ONE GROUP ECLIPSE - New
 $25,000Active2 beds 1 baths980 sq. ft.
$25,000Active2 beds 1 baths980 sq. ft.4315 S Cheatham Rd, Spokane, WA 99224
MLS# 202524131Listed by: CENTURY 21 BEUTLER & ASSOCIATES - New
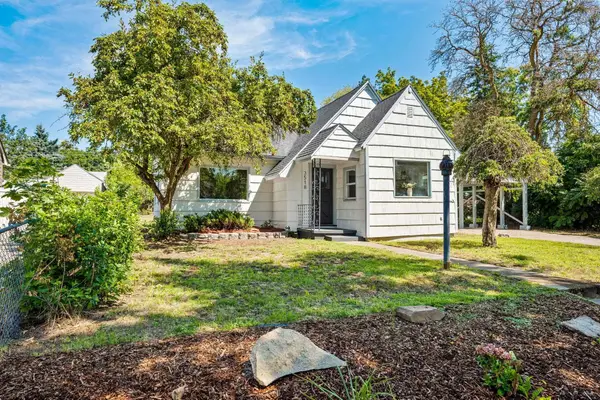 $360,000Active4 beds 1 baths2,039 sq. ft.
$360,000Active4 beds 1 baths2,039 sq. ft.3518 W Northwest Blvd, Spokane, WA 99205
MLS# 202524122Listed by: THE EXPERIENCE NORTHWEST - New
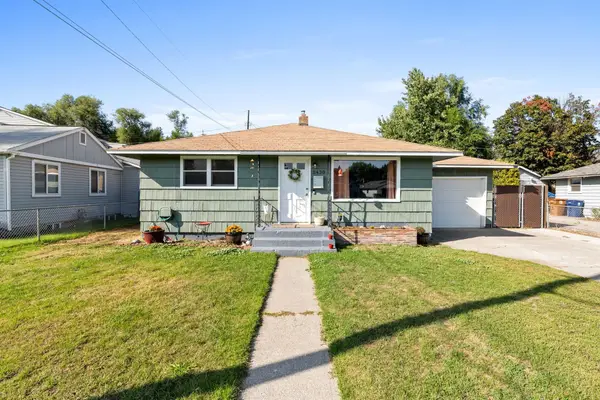 $385,000Active4 beds 3 baths2,535 sq. ft.
$385,000Active4 beds 3 baths2,535 sq. ft.2430 W Decatur Ave, Spokane, WA 99205
MLS# 202524120Listed by: AMPLIFY REAL ESTATE SERVICES - New
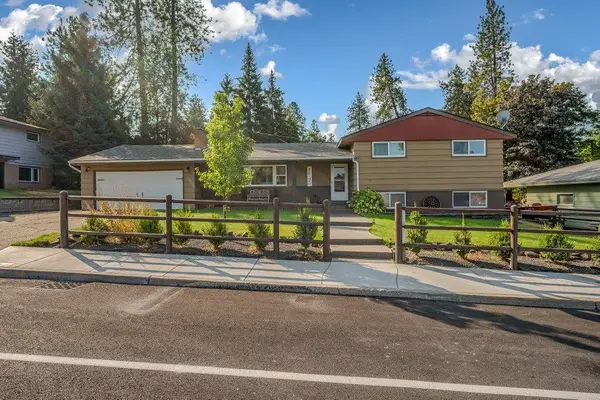 $425,000Active4 beds 2 baths2,784 sq. ft.
$425,000Active4 beds 2 baths2,784 sq. ft.605 W Cascade Way, Spokane, WA 99208
MLS# 202524121Listed by: EXP REALTY, LLC - New
 $480,000Active1 beds 2 baths1,331 sq. ft.
$480,000Active1 beds 2 baths1,331 sq. ft.401 W 1st Ave, Spokane, WA 99201
MLS# 202524109Listed by: REDFIN
