1711 W 26th Ave, Spokane, WA 99224
Local realty services provided by:Better Homes and Gardens Real Estate Pacific Commons
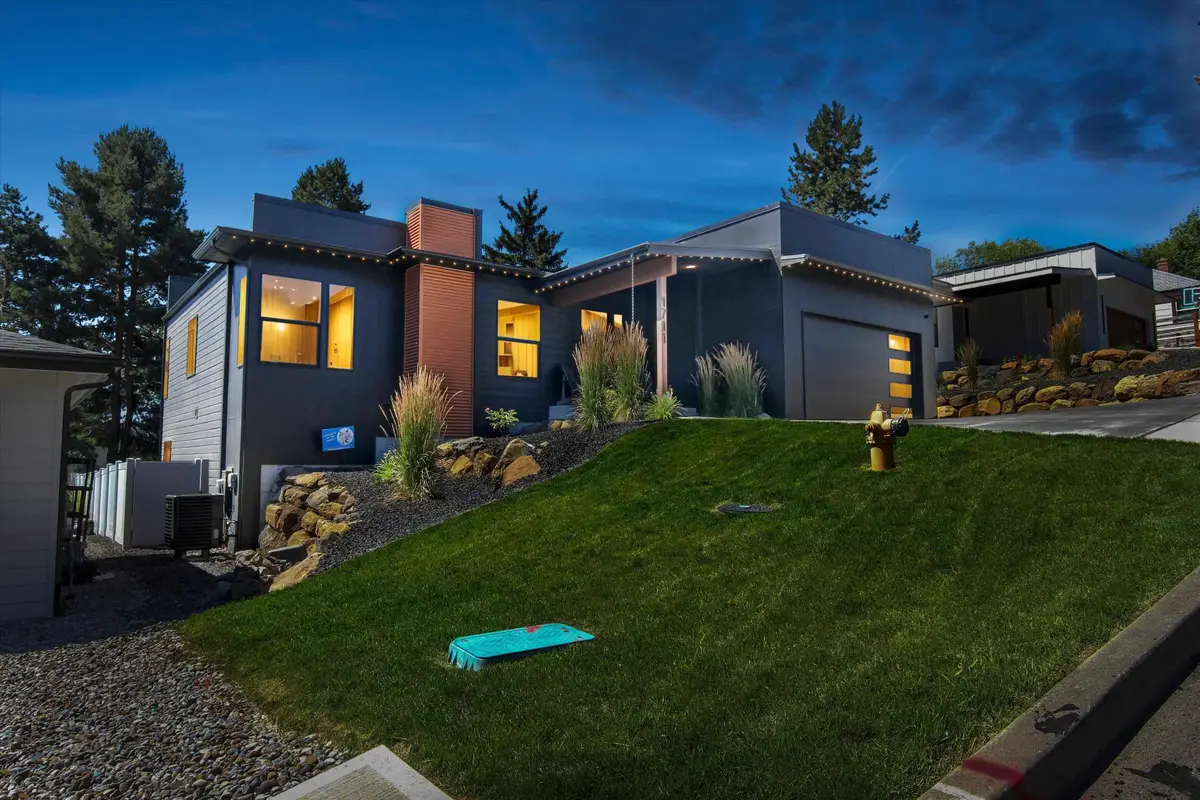
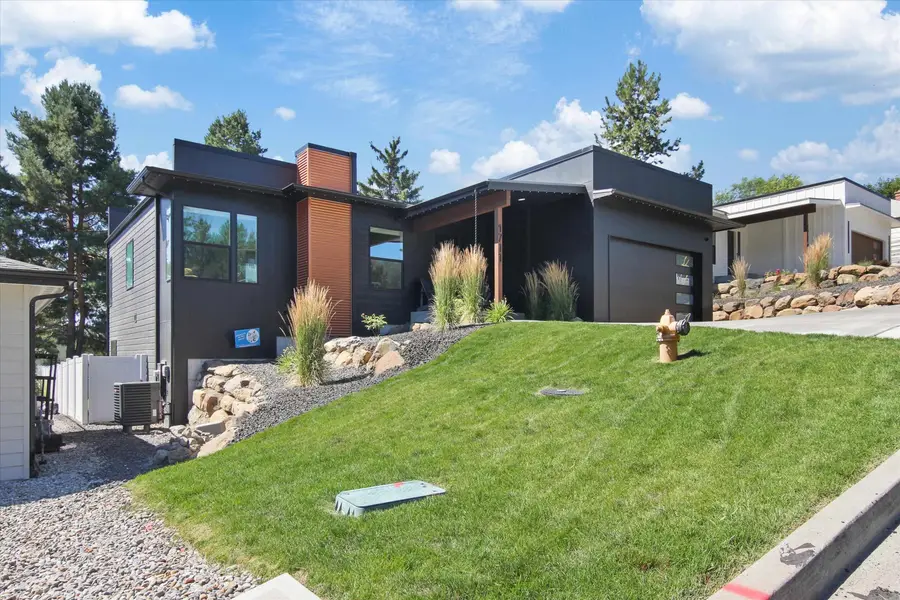
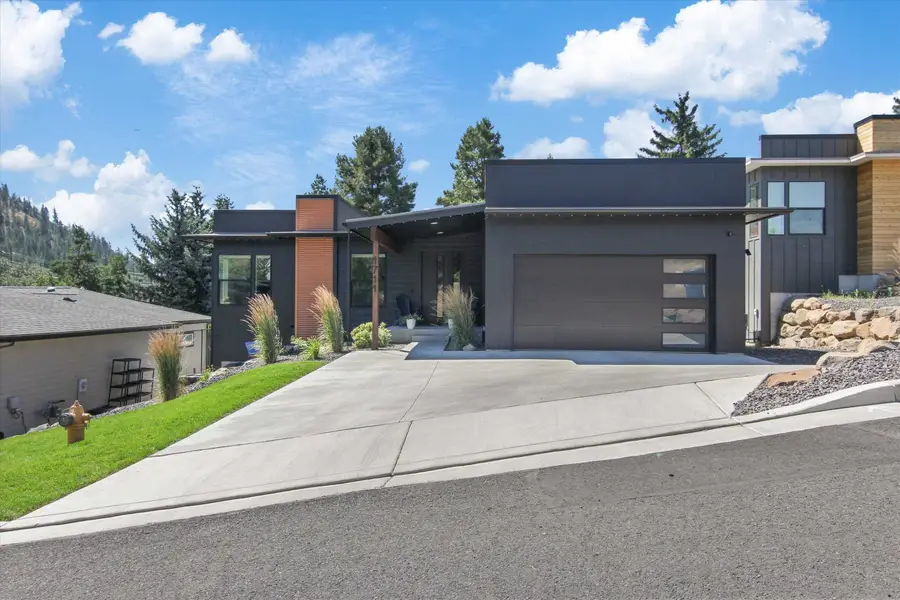
Listed by:john baker
Office:century 21 beutler & associates
MLS#:202522143
Source:WA_SAR
Price summary
- Price:$795,000
- Price per sq. ft.:$270.78
About this home
Better Than New ! "Modern Cool" one of Builder's most popular floorplans Close-In Vinegar Flatts/Latah Creek 10 minutes to Spokane International Airport 8 minutes to DT Spokane 7 minutes to Upper South Hill Sun rise and sun set views of High Drive and Latah Creek. Wildlife sightings. Located on quiet dead-end street, this 5 bedroom/3 bath/2 car garage has walk-out basement to private fenced back yard 0.20 acre with hot tub. Built in 2023, one of the builder's (Grit & Timber) most popular floor plans, "Modern Cool!" Open concept kitchen-dining room-living room with glass sliders to elevated covered back yard deck. Relax and rejuvenate in your choice of wet AND dry saunas and exercise room. Garden tub in Primary. Space for home office. Ample storage. Energy Star appliances. Gas range ,Gas heat, Central AC, Heat Pump. Double pain windows. Average Avista @ $250.mo. Fully finished 2936 sq feet. Discover the ambience of this Vinegar Flatts neighborhood! Schedule your showing today!
Contact an agent
Home facts
- Year built:2023
- Listing Id #:202522143
- Added:5 day(s) ago
- Updated:August 09, 2025 at 04:06 PM
Rooms and interior
- Bedrooms:5
- Total bathrooms:3
- Full bathrooms:3
- Living area:2,936 sq. ft.
Heating and cooling
- Heating:Electric, Heat Pump
Structure and exterior
- Roof:Flat
- Year built:2023
- Building area:2,936 sq. ft.
- Lot area:0.2 Acres
Schools
- High school:Lewis & Clark
- Middle school:Peperzak
- Elementary school:Wilson
Finances and disclosures
- Price:$795,000
- Price per sq. ft.:$270.78
- Tax amount:$5,820
New listings near 1711 W 26th Ave
- New
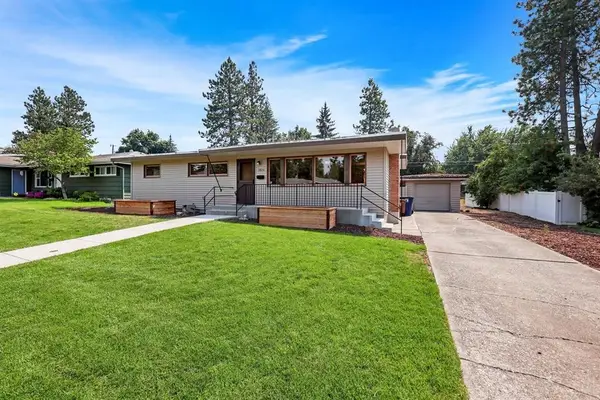 $445,000Active4 beds 2 baths2,392 sq. ft.
$445,000Active4 beds 2 baths2,392 sq. ft.1826 39th Ave, Spokane, WA 99203
MLS# 202522411Listed by: PRIME REAL ESTATE GROUP - Open Sat, 2 to 4pmNew
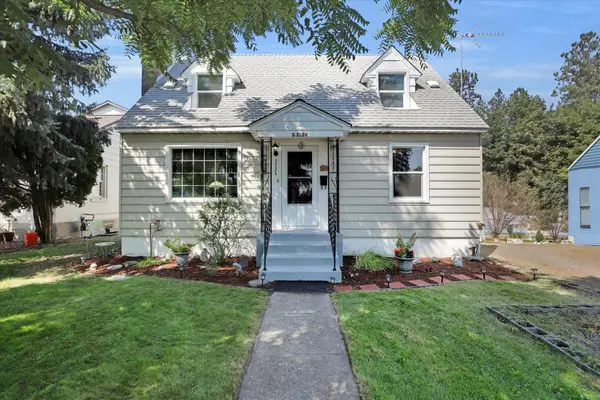 $419,500Active3 beds 2 baths
$419,500Active3 beds 2 baths3524 S Division St, Spokane, WA 99203
MLS# 202522412Listed by: FIRST LOOK REAL ESTATE - New
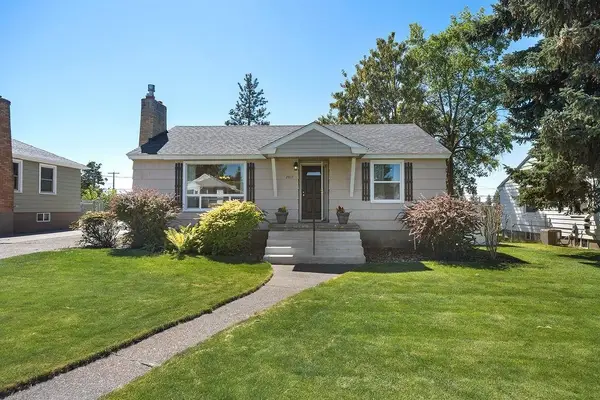 $349,900Active3 beds 2 baths1,970 sq. ft.
$349,900Active3 beds 2 baths1,970 sq. ft.2617 W Heroy Ave, Spokane, WA 99205
MLS# 202522413Listed by: EXP REALTY 4 DEGREES - New
 $235,000Active2 beds 200 baths1,049 sq. ft.
$235,000Active2 beds 200 baths1,049 sq. ft.707 W 6th Ave #36, Spokane, WA 99204
MLS# 202522417Listed by: HEART AND HOMES NW REALTY - New
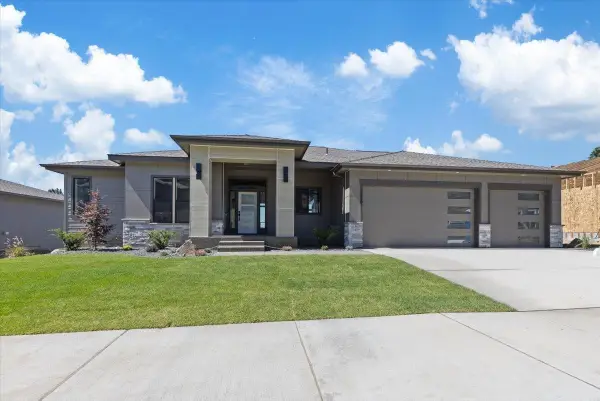 $1,225,000Active5 beds 4 baths3,640 sq. ft.
$1,225,000Active5 beds 4 baths3,640 sq. ft.5210 S Willamette St, Spokane, WA 99223
MLS# 202522420Listed by: COLDWELL BANKER TOMLINSON - Open Sat, 10am to 12pmNew
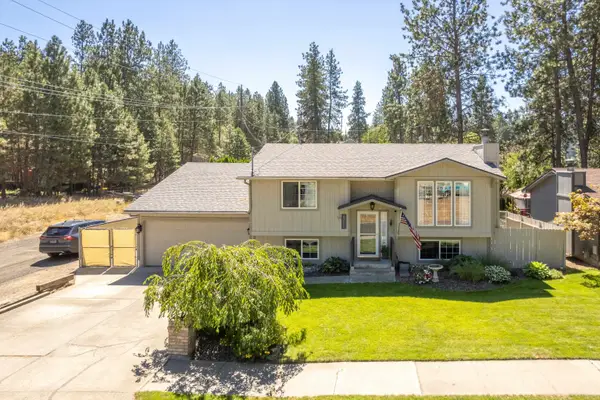 $447,500Active4 beds 2 baths1,824 sq. ft.
$447,500Active4 beds 2 baths1,824 sq. ft.4266 E 35th Ave, Spokane, WA 99223
MLS# 202522410Listed by: CHOICE REALTY - Open Sat, 10am to 12pmNew
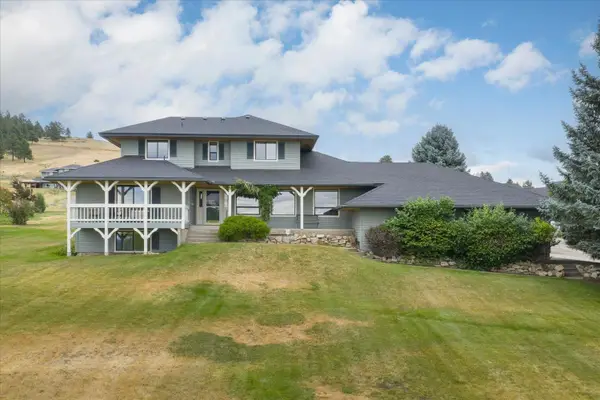 $879,900Active5 beds 4 baths3,840 sq. ft.
$879,900Active5 beds 4 baths3,840 sq. ft.6205 S Dearborn Rd, Spokane, WA 99223
MLS# 202522398Listed by: JOHN L SCOTT, INC. - New
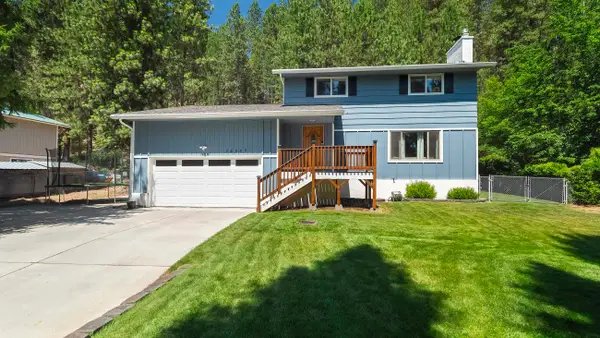 $590,000Active4 beds 4 baths2,964 sq. ft.
$590,000Active4 beds 4 baths2,964 sq. ft.15307 N Cincinnati Dr, Spokane, WA 99208
MLS# 202522399Listed by: WINDERMERE NORTH - New
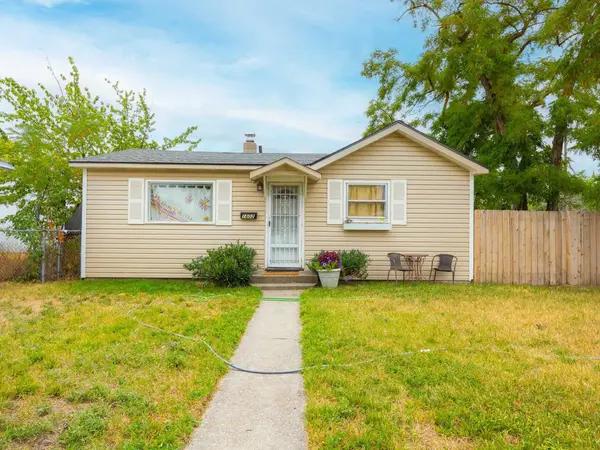 $234,900Active2 beds 1 baths
$234,900Active2 beds 1 baths1602 E Central Ave, Spokane, WA 99208
MLS# 202522404Listed by: URBAN SETTLEMENTS - New
 $350,000Active5 beds 2 baths2,344 sq. ft.
$350,000Active5 beds 2 baths2,344 sq. ft.5138 W Rosewood Ave, Spokane, WA 99208
MLS# 202522393Listed by: HAVEN REAL ESTATE GROUP
