1809 S Bettman Rd, Spokane, WA 99212
Local realty services provided by:Better Homes and Gardens Real Estate Pacific Commons

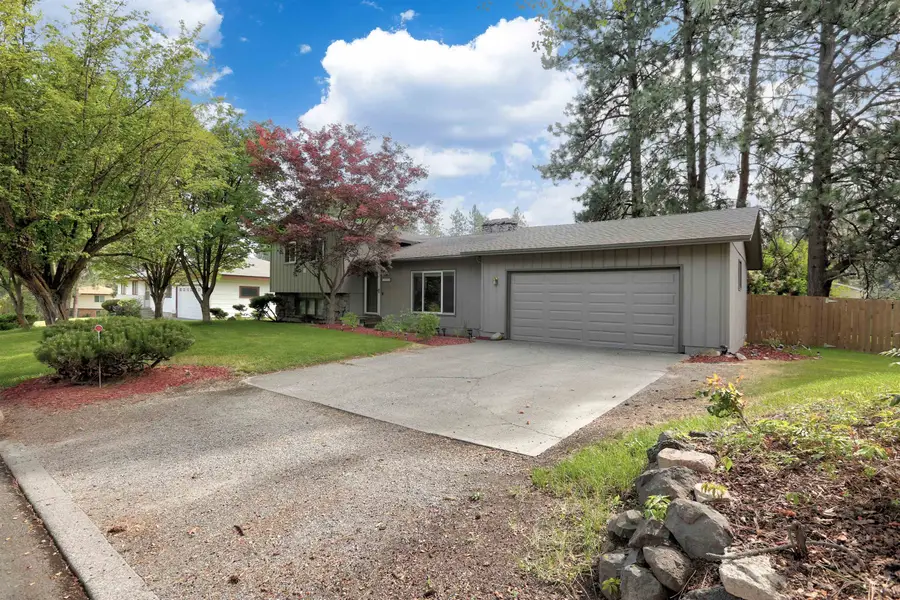
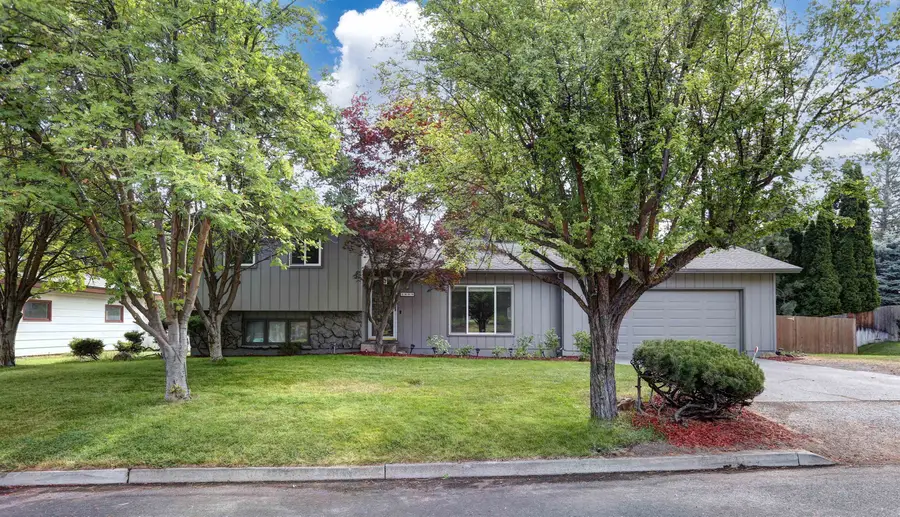
1809 S Bettman Rd,Spokane, WA 99212
$377,500
- 4 Beds
- 2 Baths
- 2,500 sq. ft.
- Single family
- Pending
Listed by:kari aquino-hayes
Office:john l scott, inc.
MLS#:202521259
Source:WA_SAR
Price summary
- Price:$377,500
- Price per sq. ft.:$151
About this home
Welcome to this beautifully maintained four-level home in Spokane Valley, perfectly situated on a spacious 1/3-acre lot. The freshly painted exterior enhances the home's curb appeal, while the interior boasts 2,500 square feet of comfortable living space with four generously sized bedrooms and two bathrooms. Enjoy year-round comfort with a high-efficiency gas furnace and central A/C. The expansive, fully fenced backyard is ideal for entertaining or relaxing, featuring mature landscaping, a sprinkler system, garden beds, and a built-in brick outdoor BBQ. Inside, you'll find a large, open-concept kitchen complete with a new dishwasher and sliding glass doors that open to the deck and patio perfect for indoor/outdoor living. Additional upgrades include a Ring doorbell system and a new NUVE smart thermostat. The oversized two-car garage offers ample storage and a dedicated workshop area. This home truly has it all - space, updates, and a prime location. A must-see property!
Contact an agent
Home facts
- Year built:1971
- Listing Id #:202521259
- Added:19 day(s) ago
- Updated:August 12, 2025 at 08:01 AM
Rooms and interior
- Bedrooms:4
- Total bathrooms:2
- Full bathrooms:2
- Living area:2,500 sq. ft.
Structure and exterior
- Year built:1971
- Building area:2,500 sq. ft.
- Lot area:0.3 Acres
Schools
- High school:Ferris
- Middle school:Chase
- Elementary school:Lincoln Hights
Finances and disclosures
- Price:$377,500
- Price per sq. ft.:$151
- Tax amount:$3,777
New listings near 1809 S Bettman Rd
- New
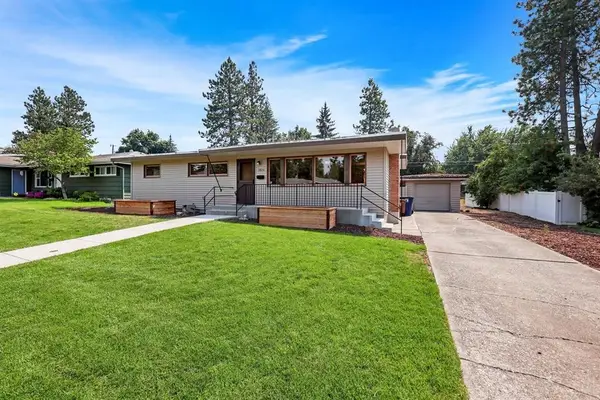 $445,000Active4 beds 2 baths2,392 sq. ft.
$445,000Active4 beds 2 baths2,392 sq. ft.1826 39th Ave, Spokane, WA 99203
MLS# 202522411Listed by: PRIME REAL ESTATE GROUP - Open Sat, 2 to 4pmNew
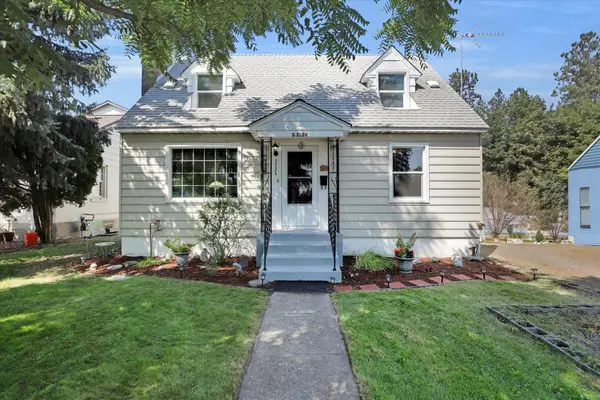 $419,500Active3 beds 2 baths
$419,500Active3 beds 2 baths3524 S Division St, Spokane, WA 99203
MLS# 202522412Listed by: FIRST LOOK REAL ESTATE - New
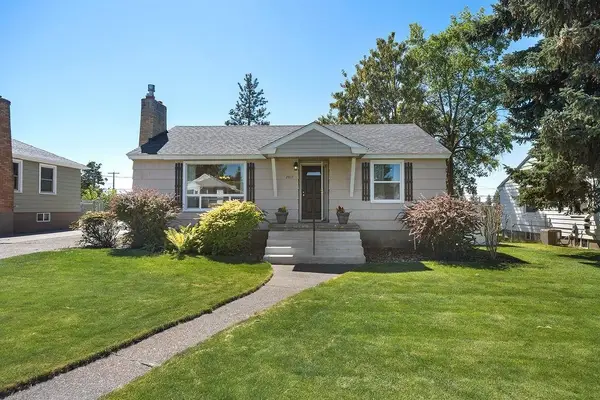 $349,900Active3 beds 2 baths1,970 sq. ft.
$349,900Active3 beds 2 baths1,970 sq. ft.2617 W Heroy Ave, Spokane, WA 99205
MLS# 202522413Listed by: EXP REALTY 4 DEGREES - New
 $235,000Active2 beds 200 baths1,049 sq. ft.
$235,000Active2 beds 200 baths1,049 sq. ft.707 W 6th Ave #36, Spokane, WA 99204
MLS# 202522417Listed by: HEART AND HOMES NW REALTY - New
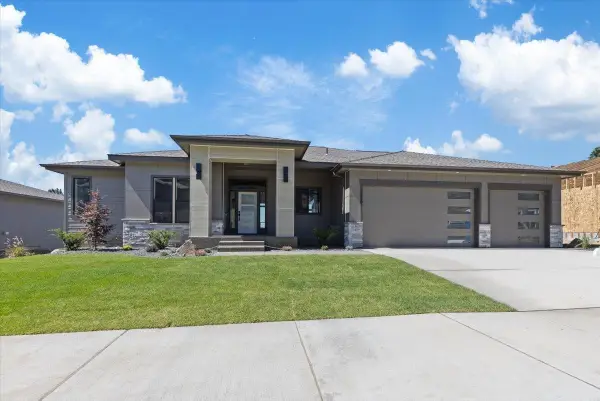 $1,225,000Active5 beds 4 baths3,640 sq. ft.
$1,225,000Active5 beds 4 baths3,640 sq. ft.5210 S Willamette St, Spokane, WA 99223
MLS# 202522420Listed by: COLDWELL BANKER TOMLINSON - Open Sat, 10am to 12pmNew
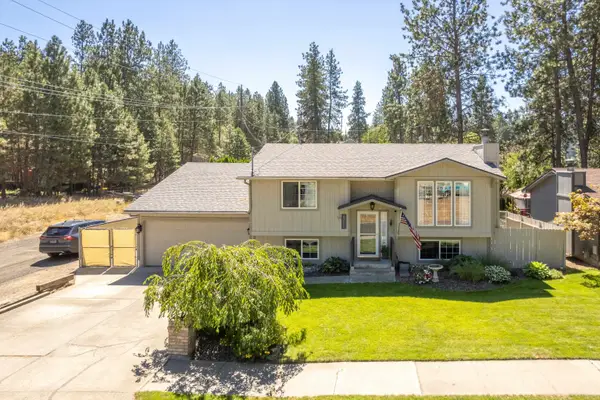 $447,500Active4 beds 2 baths1,824 sq. ft.
$447,500Active4 beds 2 baths1,824 sq. ft.4266 E 35th Ave, Spokane, WA 99223
MLS# 202522410Listed by: CHOICE REALTY - Open Sat, 10am to 12pmNew
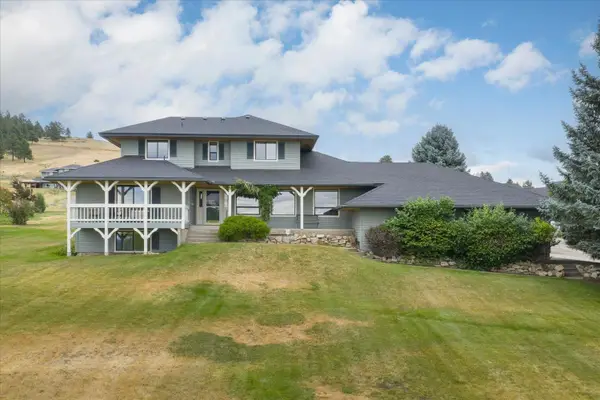 $879,900Active5 beds 4 baths3,840 sq. ft.
$879,900Active5 beds 4 baths3,840 sq. ft.6205 S Dearborn Rd, Spokane, WA 99223
MLS# 202522398Listed by: JOHN L SCOTT, INC. - New
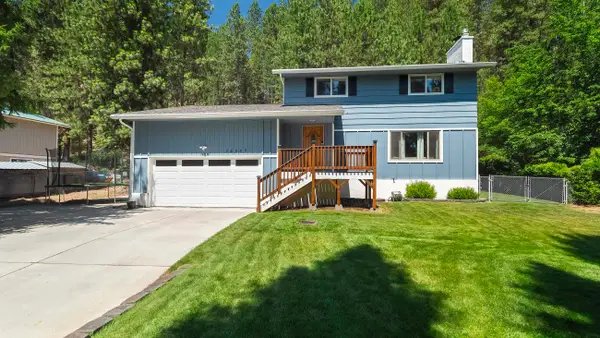 $590,000Active4 beds 4 baths2,964 sq. ft.
$590,000Active4 beds 4 baths2,964 sq. ft.15307 N Cincinnati Dr, Spokane, WA 99208
MLS# 202522399Listed by: WINDERMERE NORTH - New
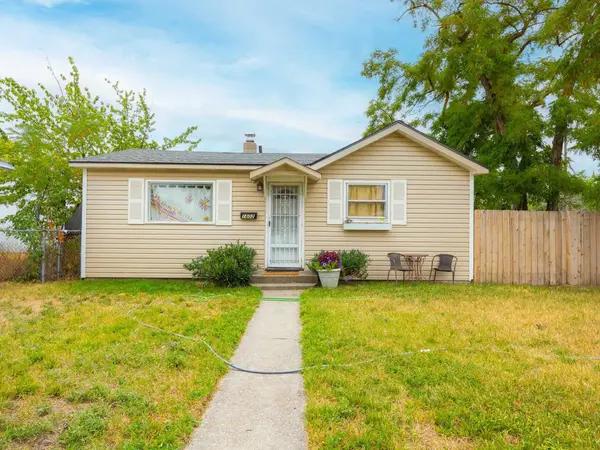 $234,900Active2 beds 1 baths
$234,900Active2 beds 1 baths1602 E Central Ave, Spokane, WA 99208
MLS# 202522404Listed by: URBAN SETTLEMENTS - New
 $350,000Active5 beds 2 baths2,344 sq. ft.
$350,000Active5 beds 2 baths2,344 sq. ft.5138 W Rosewood Ave, Spokane, WA 99208
MLS# 202522393Listed by: HAVEN REAL ESTATE GROUP
