1838 W Gardner Ave, Spokane, WA 99201
Local realty services provided by:Better Homes and Gardens Real Estate Pacific Commons
1838 W Gardner Ave,Spokane, WA 99201
$285,000
- 3 Beds
- 1 Baths
- 1,682 sq. ft.
- Single family
- Active
Listed by:jennifer clemens
Office:keller williams spokane - main
MLS#:202523761
Source:WA_SAR
Price summary
- Price:$285,000
- Price per sq. ft.:$169.44
About this home
Welcome home to this amazing turn the last century home brimming with historic charm AND with all the updates you're looking for. Right off the bat, this home catches your eye with architectural details you don't see in modern buildings as well as a fresh paint job. Thoughtful xeriscape landscaping with new trees, bushes, and drip lines makes yard maintenance a breeze. New large storage shed and fully fenced yard is perfect for pets. Windows have been replaced throughout with energy efficient vinyl windows as well as new welcoming front door. Full kitchen remodel completed in 2021 with new cabinets, quartz counters, tile backsplash, and appliances. The new laundry room is a dream with utility sink, tons of cabinetry and storage. Inside has fresh new paint and all the trim has been replaced and updated. Large spacious dining room opens to the cozy living room with new gas fireplace with custom built mantle, built ins and tile surround. All new electrical panel and new water heater.
Contact an agent
Home facts
- Year built:1904
- Listing ID #:202523761
- Added:7 day(s) ago
- Updated:September 17, 2025 at 11:03 PM
Rooms and interior
- Bedrooms:3
- Total bathrooms:1
- Full bathrooms:1
- Living area:1,682 sq. ft.
Structure and exterior
- Year built:1904
- Building area:1,682 sq. ft.
- Lot area:0.07 Acres
Schools
- High school:North Central
- Middle school:Yasuhara
- Elementary school:Holmes
Finances and disclosures
- Price:$285,000
- Price per sq. ft.:$169.44
- Tax amount:$2,854
New listings near 1838 W Gardner Ave
- New
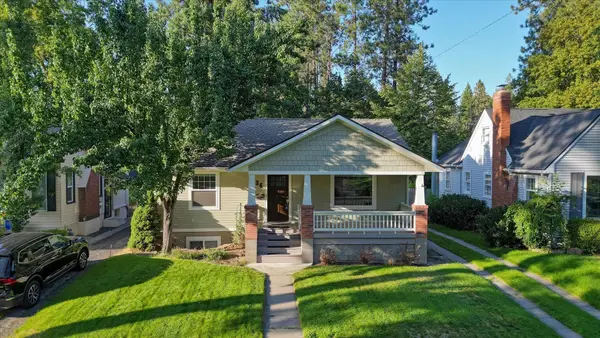 $550,000Active3 beds 2 baths1,664 sq. ft.
$550,000Active3 beds 2 baths1,664 sq. ft.34 W 26th Ave, Spokane, WA 99203
MLS# 202524144Listed by: KELLER WILLIAMS SPOKANE - MAIN - New
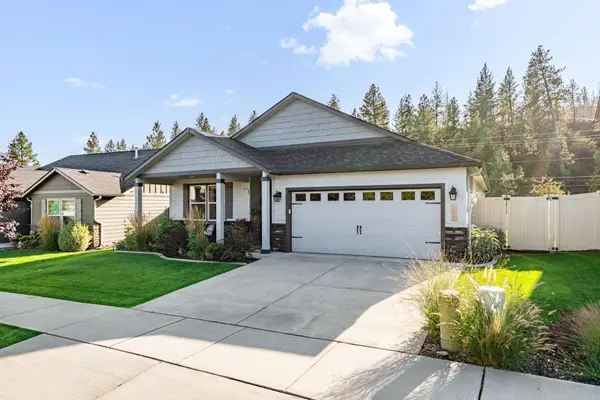 $520,000Active3 beds 2 baths1,800 sq. ft.
$520,000Active3 beds 2 baths1,800 sq. ft.1417 N Rogue River St, Spokane, WA 99224
MLS# 202524145Listed by: WINDERMERE VALLEY - New
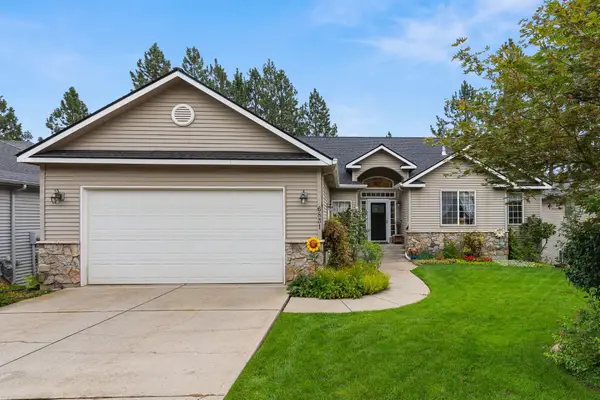 $650,000Active4 beds 3 baths3,800 sq. ft.
$650,000Active4 beds 3 baths3,800 sq. ft.6831 S Shelby Ridge St, Spokane, WA 99224-8412
MLS# 202524134Listed by: KELLY RIGHT REAL ESTATE OF SPOKANE - New
 $92,000Active2 beds 1 baths980 sq. ft.
$92,000Active2 beds 1 baths980 sq. ft.1205 E Lyons Ave, Spokane, WA 99208-5137
MLS# 202524141Listed by: EXP REALTY, LLC BRANCH - New
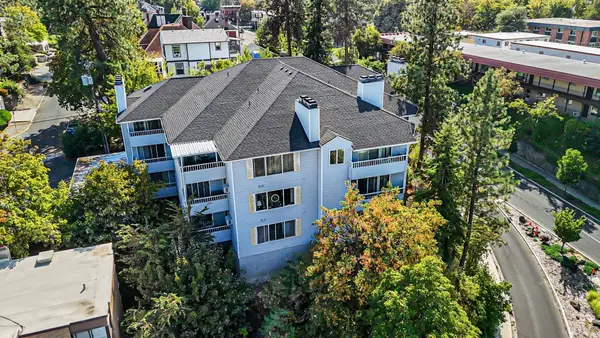 $330,000Active2 beds 2 baths1,045 sq. ft.
$330,000Active2 beds 2 baths1,045 sq. ft.912 W Lincoln Pl #201, Spokane, WA 99204
MLS# 202524128Listed by: REALTY ONE GROUP ECLIPSE - New
 $25,000Active2 beds 1 baths980 sq. ft.
$25,000Active2 beds 1 baths980 sq. ft.4315 S Cheatham Rd, Spokane, WA 99224
MLS# 202524131Listed by: CENTURY 21 BEUTLER & ASSOCIATES - New
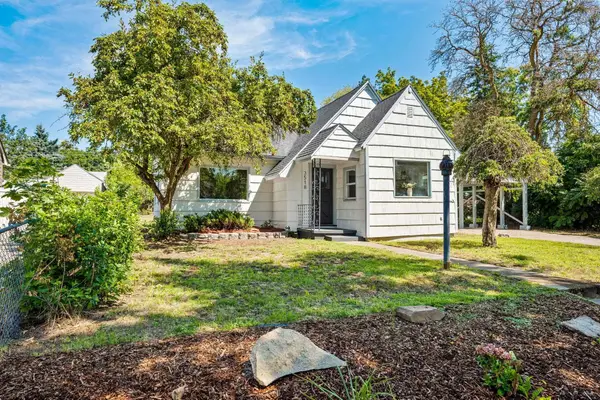 $360,000Active4 beds 1 baths2,039 sq. ft.
$360,000Active4 beds 1 baths2,039 sq. ft.3518 W Northwest Blvd, Spokane, WA 99205
MLS# 202524122Listed by: THE EXPERIENCE NORTHWEST - New
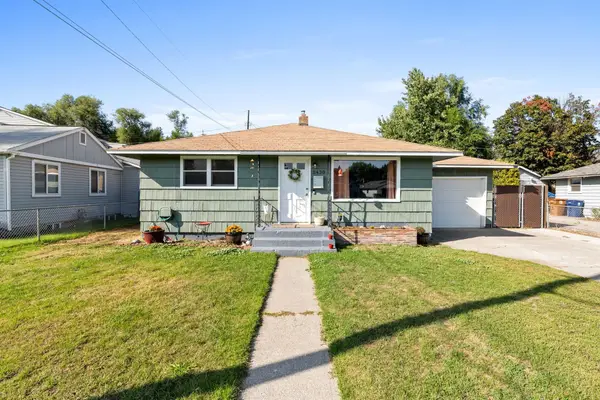 $385,000Active4 beds 3 baths2,535 sq. ft.
$385,000Active4 beds 3 baths2,535 sq. ft.2430 W Decatur Ave, Spokane, WA 99205
MLS# 202524120Listed by: AMPLIFY REAL ESTATE SERVICES - New
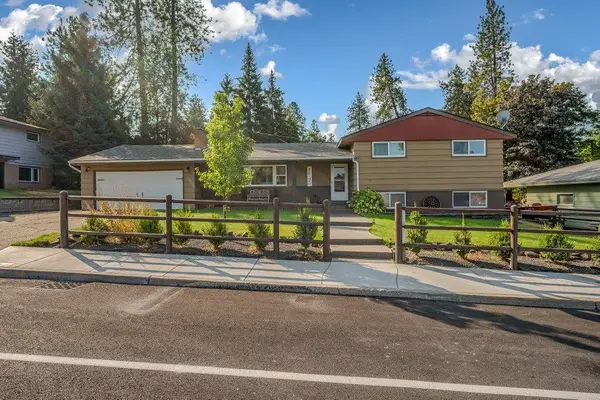 $425,000Active4 beds 2 baths2,784 sq. ft.
$425,000Active4 beds 2 baths2,784 sq. ft.605 W Cascade Way, Spokane, WA 99208
MLS# 202524121Listed by: EXP REALTY, LLC - New
 $480,000Active1 beds 2 baths1,331 sq. ft.
$480,000Active1 beds 2 baths1,331 sq. ft.401 W 1st Ave, Spokane, WA 99201
MLS# 202524109Listed by: REDFIN
