2010 E Pinecrest Rd, Spokane, WA 99203
Local realty services provided by:Better Homes and Gardens Real Estate Pacific Commons
2010 E Pinecrest Rd,Spokane, WA 99203
$869,000
- 2 Beds
- 3 Baths
- 3,050 sq. ft.
- Single family
- Pending
Listed by:todd sullivan
Office:keller williams spokane - main
MLS#:202520280
Source:WA_SAR
Price summary
- Price:$869,000
- Price per sq. ft.:$284.92
About this home
Welcome to Grapetree—an area of one-of-a-kind homes, and this one is truly a standout. Thoughtfully designed by Glen Cloninger and built by David Mark, this custom home offers exceptional craftsmanship, style, and comfort. The brick exterior and copper-accented roof give a timeless first impression, while the private, park-like backyard with patio and firepit creates a relaxing retreat. Inside, attention to detail continues with a chef-worthy kitchen featuring high-end bird’s eye maple cabinetry and plenty of space for cooking and gathering. 2 bedrooms plus an office, and 2.5 bathrooms. The great room is centered around a beautiful fireplace. Upstairs, the primary suite is a true escape, complete with its own fireplace, steam shower, and jetted tub for that spa-like feel at home. Enjoy the sauna on the lower level as well. A spacious three-car garage adds convenience and extra storage. Every corner of this home reflects quality and thoughtful design. It’s truly something special.
Contact an agent
Home facts
- Year built:1994
- Listing ID #:202520280
- Added:92 day(s) ago
- Updated:October 11, 2025 at 01:06 AM
Rooms and interior
- Bedrooms:2
- Total bathrooms:3
- Full bathrooms:3
- Living area:3,050 sq. ft.
Structure and exterior
- Roof:Metal
- Year built:1994
- Building area:3,050 sq. ft.
- Lot area:0.28 Acres
Schools
- High school:Lewis & Clark
- Middle school:Sacajawea
- Elementary school:Hutton
Finances and disclosures
- Price:$869,000
- Price per sq. ft.:$284.92
- Tax amount:$9,081
New listings near 2010 E Pinecrest Rd
- New
 $295,000Active2 beds 1 baths715 sq. ft.
$295,000Active2 beds 1 baths715 sq. ft.202 E Rockwood Blvd #2, Spokane, WA 99202
MLS# 202525395Listed by: JOHN L SCOTT, SPOKANE VALLEY - New
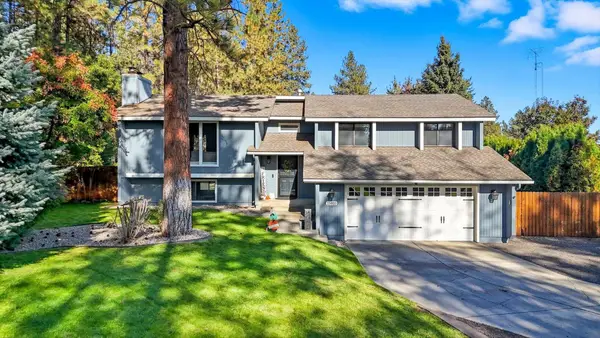 $569,900Active4 beds 3 baths2,520 sq. ft.
$569,900Active4 beds 3 baths2,520 sq. ft.15810 N Pineview Cir, Spokane, WA 99208
MLS# 202525390Listed by: KELLY RIGHT REAL ESTATE OF SPOKANE - New
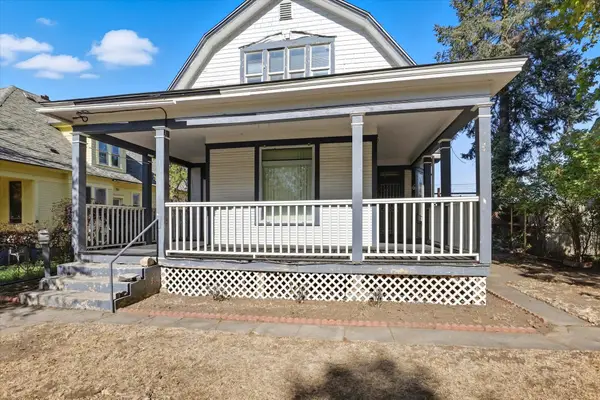 $275,000Active3 beds 1 baths1,475 sq. ft.
$275,000Active3 beds 1 baths1,475 sq. ft.1018 W W Augusta Ave, Spokane, WA 99205
MLS# 202525393Listed by: PROFESSIONAL REALTY SERVICES - New
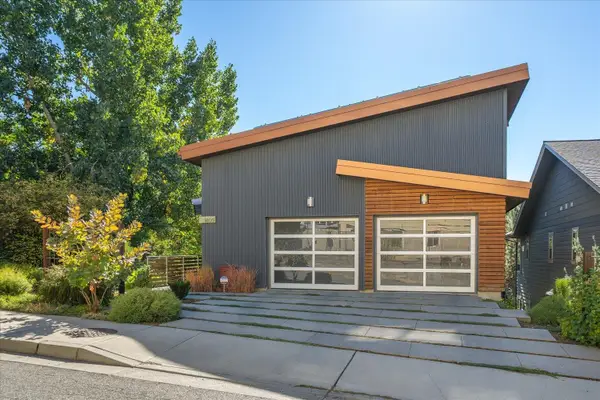 $995,000Active3 beds 4 baths3,021 sq. ft.
$995,000Active3 beds 4 baths3,021 sq. ft.1805 W Cannon Place Ln, Spokane, WA 99204
MLS# 202525377Listed by: CENTURY 21 BEUTLER & ASSOCIATES - Open Sun, 1 to 3pmNew
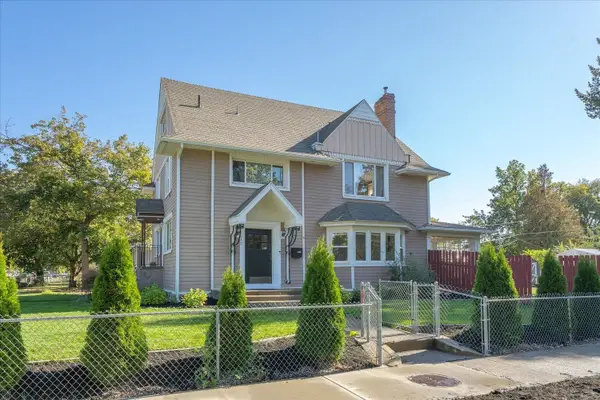 $535,500Active4 beds 4 baths3,898 sq. ft.
$535,500Active4 beds 4 baths3,898 sq. ft.1032 N A St, Spokane, WA 99201
MLS# 202525381Listed by: CENTURY 21 BEUTLER & ASSOCIATES - New
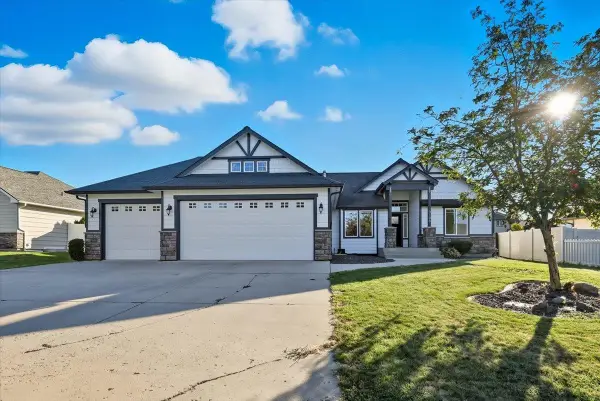 $625,000Active5 beds 3 baths3,155 sq. ft.
$625,000Active5 beds 3 baths3,155 sq. ft.9106 N Dusk Ct, Spokane, WA 99208
MLS# 202525382Listed by: WINDERMERE LIBERTY LAKE 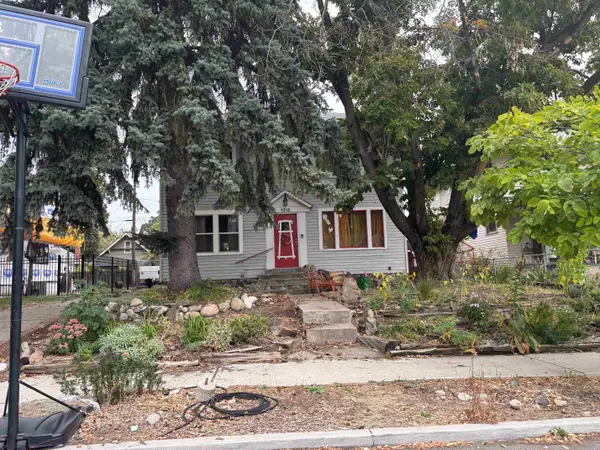 $315,000Pending4 beds 2 baths2,576 sq. ft.
$315,000Pending4 beds 2 baths2,576 sq. ft.1210 N Sherwood St, Spokane, WA 99201
MLS# 202525374Listed by: JOHN L SCOTT, INC.- New
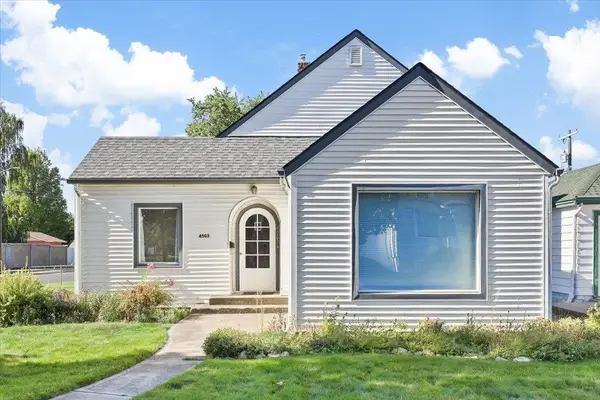 $355,000Active3 beds 2 baths2,236 sq. ft.
$355,000Active3 beds 2 baths2,236 sq. ft.4503 N Hawthorne St, Spokane, WA 99205
MLS# 202525369Listed by: KELLY RIGHT REAL ESTATE OF SPOKANE - New
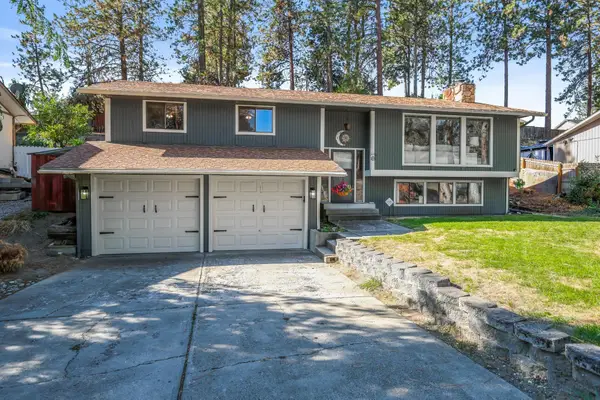 $445,000Active4 beds 3 baths2,488 sq. ft.
$445,000Active4 beds 3 baths2,488 sq. ft.8405 N Greenwood Ct, Spokane, WA 99208
MLS# 202525370Listed by: EXP REALTY 4 DEGREES - New
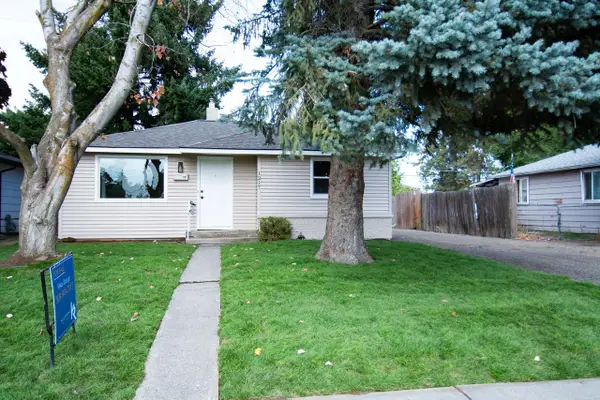 $274,900Active2 beds 1 baths
$274,900Active2 beds 1 baths1217 E Dalke Ave, Spokane, WA 99208
MLS# 202525371Listed by: KELLY RIGHT REAL ESTATE OF SPOKANE
