2113 E Marshall Ave, Spokane, WA 99207
Local realty services provided by:Better Homes and Gardens Real Estate Pacific Commons
2113 E Marshall Ave,Spokane, WA 99207
$225,000
- 2 Beds
- 1 Baths
- 1,542 sq. ft.
- Single family
- Active
Listed by:kim hagel
Office:exp realty, llc. branch
MLS#:202522746
Source:WA_SAR
Price summary
- Price:$225,000
- Price per sq. ft.:$145.91
About this home
This “cute as a button” Craftsman home offers warmth, character & modern updates in a wonderfully central location. Step inside to a remodeled kitchen featuring newer appliances, crisp cabinetry & sleek countertops & a remodeled bathroom. The spacious living room welcomes you w/ a cozy fireplace & natural light, while the main floor laundry adds everyday convenience. A covered front porch invites morning coffee or evening chats & the flexible layout includes one bedroom on the main level plus a large upstairs retreat w/ a 2nd bedroom & space for a home office or creative flex area. Out back, enjoy a generous patio & large yard w/ room for a shop, RV parking & alley access. The unfinished basement offers abundant storage, a newer furnace (2021) & potential for a workshop or fitness zone. Would be a great home for a first time home buyer or investor. Located minutes from Gonzaga, SCC and downtown. New roof to be installed prior to closing.
Contact an agent
Home facts
- Year built:1925
- Listing ID #:202522746
- Added:51 day(s) ago
- Updated:October 11, 2025 at 08:05 PM
Rooms and interior
- Bedrooms:2
- Total bathrooms:1
- Full bathrooms:1
- Living area:1,542 sq. ft.
Structure and exterior
- Year built:1925
- Building area:1,542 sq. ft.
- Lot area:0.18 Acres
Schools
- High school:North Central
- Middle school:Yasuhara
- Elementary school:Stevens
Finances and disclosures
- Price:$225,000
- Price per sq. ft.:$145.91
- Tax amount:$2,678
New listings near 2113 E Marshall Ave
- New
 $624,900Active4 beds 3 baths2,336 sq. ft.
$624,900Active4 beds 3 baths2,336 sq. ft.6606 E Wagner Rd, Spokane, WA 99223
MLS# 202525417Listed by: M. MARTIN & CO, LLC - New
 $329,990Active4 beds 1 baths1,453 sq. ft.
$329,990Active4 beds 1 baths1,453 sq. ft.2708 E Nora Ave, Spokane, WA 99207
MLS# 202525410Listed by: JOHN L SCOTT, INC. - New
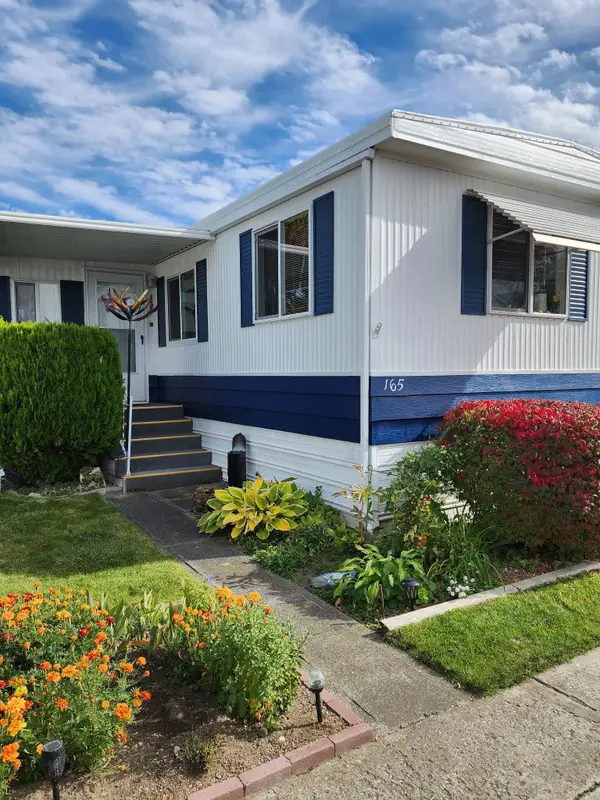 $80,000Active2 beds 1 baths1,078 sq. ft.
$80,000Active2 beds 1 baths1,078 sq. ft.1205 E Lyons Ave, Spokane, WA 99208
MLS# 202525413Listed by: COLDWELL BANKER TOMLINSON - New
 $295,000Active2 beds 1 baths715 sq. ft.
$295,000Active2 beds 1 baths715 sq. ft.202 E Rockwood Blvd #2, Spokane, WA 99202
MLS# 202525395Listed by: JOHN L SCOTT, SPOKANE VALLEY - New
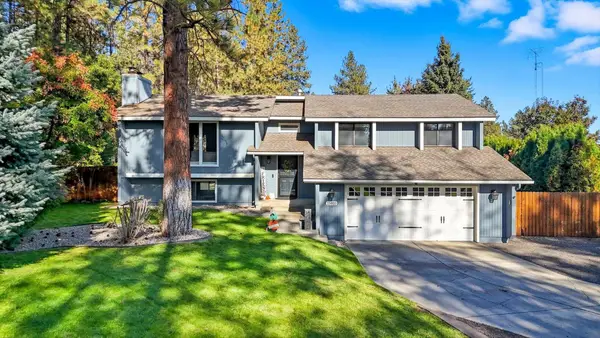 $569,900Active4 beds 3 baths2,520 sq. ft.
$569,900Active4 beds 3 baths2,520 sq. ft.15810 N Pineview Cir, Spokane, WA 99208
MLS# 202525390Listed by: KELLY RIGHT REAL ESTATE OF SPOKANE - New
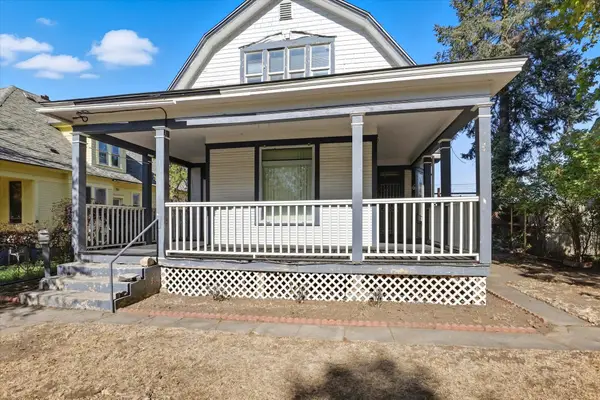 $275,000Active3 beds 1 baths1,475 sq. ft.
$275,000Active3 beds 1 baths1,475 sq. ft.1018 W Augusta Ave, Spokane, WA 99205
MLS# 202525393Listed by: PROFESSIONAL REALTY SERVICES - New
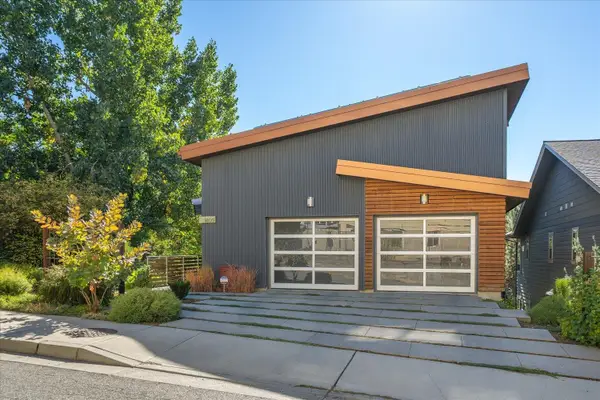 $995,000Active3 beds 4 baths3,021 sq. ft.
$995,000Active3 beds 4 baths3,021 sq. ft.1805 W Cannon Place Ln, Spokane, WA 99204
MLS# 202525377Listed by: CENTURY 21 BEUTLER & ASSOCIATES - Open Sun, 1 to 3pmNew
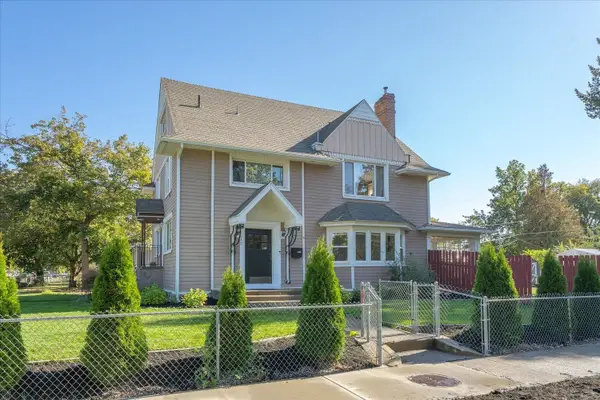 $535,500Active4 beds 4 baths3,898 sq. ft.
$535,500Active4 beds 4 baths3,898 sq. ft.1032 N A St, Spokane, WA 99201
MLS# 202525381Listed by: CENTURY 21 BEUTLER & ASSOCIATES - New
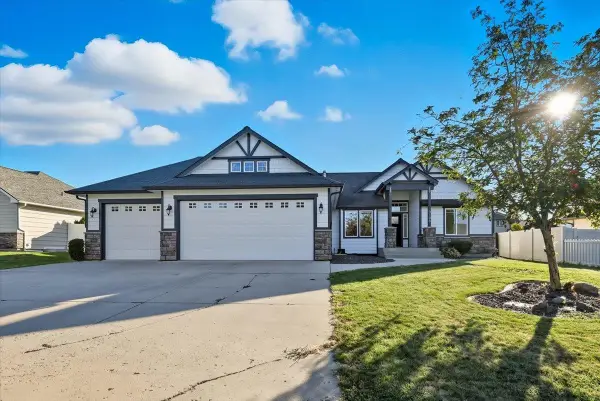 $625,000Active5 beds 3 baths3,155 sq. ft.
$625,000Active5 beds 3 baths3,155 sq. ft.9106 N Dusk Ct, Spokane, WA 99208
MLS# 202525382Listed by: WINDERMERE LIBERTY LAKE 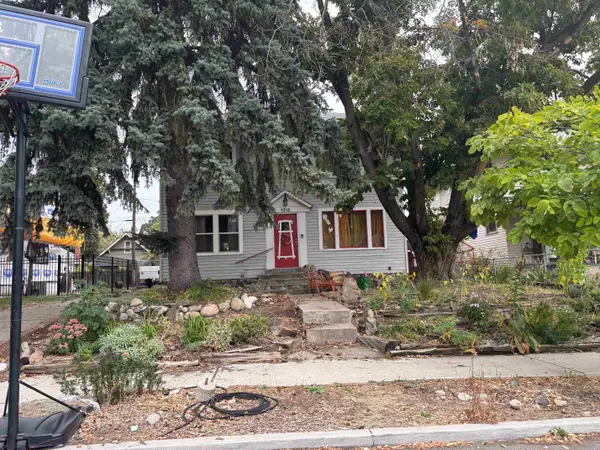 $315,000Pending4 beds 2 baths2,576 sq. ft.
$315,000Pending4 beds 2 baths2,576 sq. ft.1210 N Sherwood St, Spokane, WA 99201
MLS# 202525374Listed by: JOHN L SCOTT, INC.
