2201 E 50th Ave, Spokane, WA 99223
Local realty services provided by:Better Homes and Gardens Real Estate Pacific Commons
2201 E 50th Ave,Spokane, WA 99223
$495,500
- 3 Beds
- 2 Baths
- 1,659 sq. ft.
- Single family
- Active
Upcoming open houses
- Sat, Sep 2001:00 pm - 03:00 pm
Listed by:anita cramer
Office:keller williams spokane - main
MLS#:202524038
Source:WA_SAR
Price summary
- Price:$495,500
- Price per sq. ft.:$298.67
About this home
Discover this beautifully reimagined South Hill home, where modern Scandinavian & European design influences blend seamlessly with comfort and practicality. Nearly everything has been upgraded since 2016, creating a turn-key haven with thoughtful details all around. Enjoy the ease of single-level living paired with a long list of luxury updates. From the $23K heated driveway to the custom gas fireplace & glass barn door on the primary suite, every detail has been elevated. The fully remodeled kitchen & baths feature sleek finishes & stylish fixtures. The backyard is your own private oasis for entertaining or relaxing w/new sod & sprinkler system, flowering fruit trees, & raised beds. The charming summer house offers endless possibilities—read with a glass of wine, create in peace, or explore converting it into an ADU. Smart features like a Nest thermostat, Ring doorbells & keyless entry enhance convenience & security in a welcoming neighborhood w/no HOA, offering the perfect balance of community & privacy.
Contact an agent
Home facts
- Year built:1982
- Listing ID #:202524038
- Added:1 day(s) ago
- Updated:September 16, 2025 at 11:04 PM
Rooms and interior
- Bedrooms:3
- Total bathrooms:2
- Full bathrooms:2
- Living area:1,659 sq. ft.
Heating and cooling
- Heating:Electric
Structure and exterior
- Year built:1982
- Building area:1,659 sq. ft.
- Lot area:0.25 Acres
Schools
- High school:Ferris
- Middle school:Peperzak
- Elementary school:Hamblen
Finances and disclosures
- Price:$495,500
- Price per sq. ft.:$298.67
- Tax amount:$4,218
New listings near 2201 E 50th Ave
- New
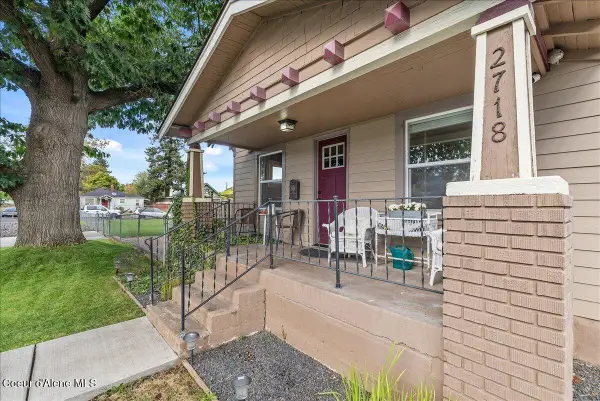 $355,000Active3 beds 1 baths1,562 sq. ft.
$355,000Active3 beds 1 baths1,562 sq. ft.2718 N Adams St, Spokane, WA 99205
MLS# 25-9477Listed by: AVALON 24 REAL ESTATE - New
 $300,000Active3 beds 1 baths1,054 sq. ft.
$300,000Active3 beds 1 baths1,054 sq. ft.7405 N Smith St, Spokane, WA 99217
MLS# 202524086Listed by: RE/MAX CITIBROKERS - New
 $30,000Active0.11 Acres
$30,000Active0.11 AcresXXXX W 29th Ave, Spokane, WA 99224
MLS# 202524079Listed by: WINDERMERE MANITO, LLC - New
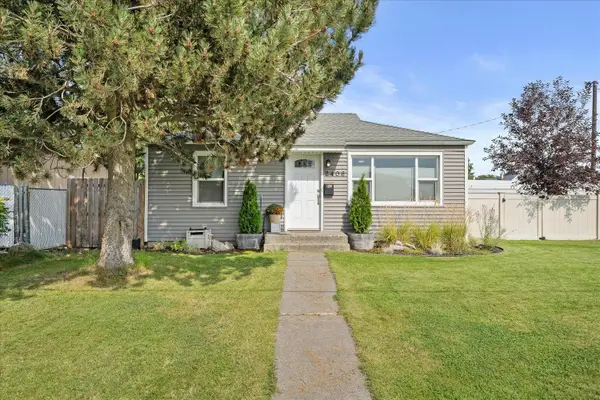 $260,000Active2 beds 1 baths672 sq. ft.
$260,000Active2 beds 1 baths672 sq. ft.2406 W Rowan Ave, Spokane, WA 99205
MLS# 202524084Listed by: REAL BROKER LLC - New
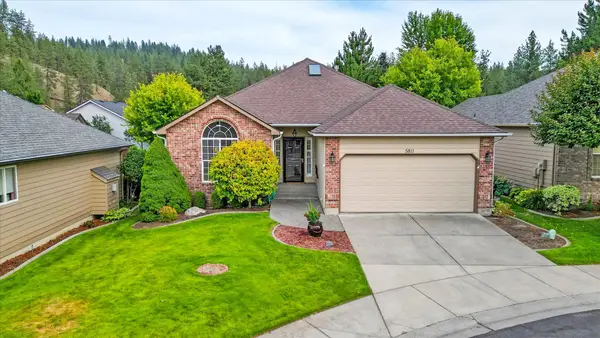 $525,000Active4 beds 3 baths3,126 sq. ft.
$525,000Active4 beds 3 baths3,126 sq. ft.5811 S Sorrel Ct, Spokane, WA 99224
MLS# 202524069Listed by: KELLER WILLIAMS SPOKANE - MAIN - Open Sat, 10am to 12pmNew
 $480,000Active4 beds 2 baths3,204 sq. ft.
$480,000Active4 beds 2 baths3,204 sq. ft.1104 E 43rd Ave, Spokane, WA 99203
MLS# 202524063Listed by: WINDERMERE MANITO, LLC - New
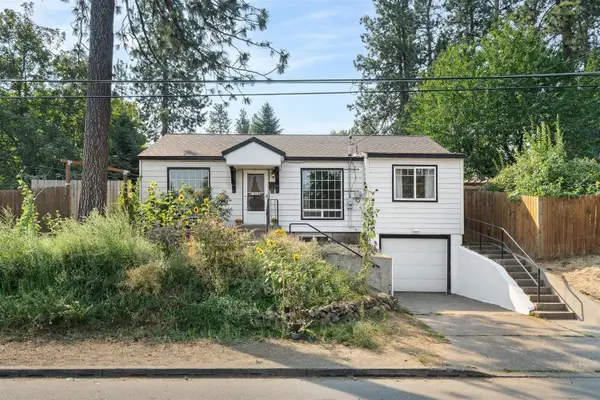 $399,999Active4 beds 2 baths1,834 sq. ft.
$399,999Active4 beds 2 baths1,834 sq. ft.3124 E 11th Ave, Spokane, WA 99202
MLS# 202524064Listed by: CENTURY 21 BEUTLER & ASSOCIATES - New
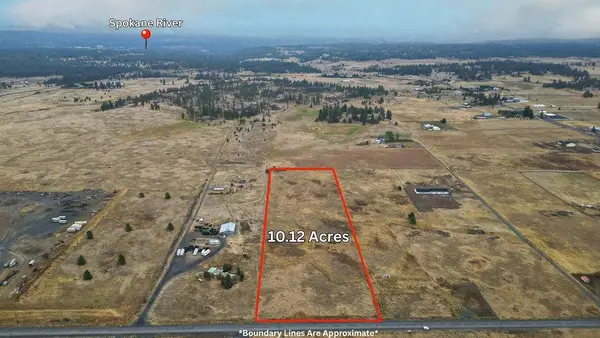 $170,000Active0 Acres
$170,000Active0 AcresNKA N Hayford Rd, Spokane, WA 99224
MLS# 202524065Listed by: WINDERMERE MANITO, LLC - New
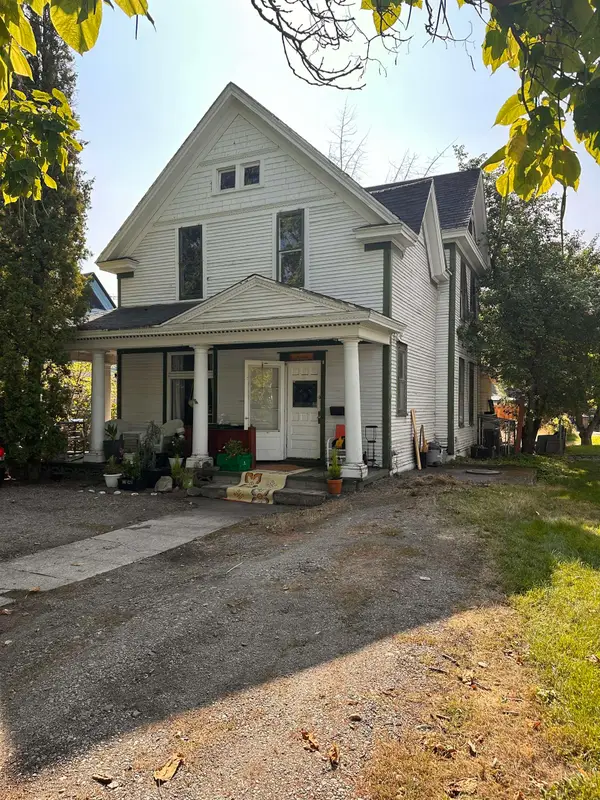 $275,000Active4 beds 2 baths1,928 sq. ft.
$275,000Active4 beds 2 baths1,928 sq. ft.418 E Indiana Ave, Spokane, WA 99207
MLS# 202524067Listed by: EXP REALTY, LLC - New
 $429,500Active4 beds 3 baths1,884 sq. ft.
$429,500Active4 beds 3 baths1,884 sq. ft.6505 N Lynwood St, Spokane, WA 99208
MLS# 202524056Listed by: EXIT REAL ESTATE NORTH
