3124 E 11th Ave, Spokane, WA 99202
Local realty services provided by:Better Homes and Gardens Real Estate Pacific Commons
Listed by:kenny parks
Office:century 21 beutler & associates
MLS#:202524064
Source:WA_SAR
Price summary
- Price:$399,999
- Price per sq. ft.:$218.1
About this home
Don't miss this charming 4-bedroom, 2-bathroom home filled with natural light pouring through the updated windows. Main floor features a bright living room and three bedrooms, while the finished basement offers a spacious family room, a fourth bedroom, and a 3/4 bathroom. Fresh carpet in select areas adds comfort, while the newer roof, siding, furnace, and central air provide peace of mind. The backyard is designed for outdoor living with garden space, fruit trees, a chicken coop, and a play structure. Enjoy the convenience of an attached 1-car garage plus additional off-street parking. Located on a quiet, low-traffic street near the Ben Burr Trailhead and just minutes from shopping, dining, and the Perry District.
Contact an agent
Home facts
- Year built:1940
- Listing ID #:202524064
- Added:29 day(s) ago
- Updated:October 15, 2025 at 03:53 PM
Rooms and interior
- Bedrooms:4
- Total bathrooms:2
- Full bathrooms:2
- Living area:1,834 sq. ft.
Structure and exterior
- Year built:1940
- Building area:1,834 sq. ft.
- Lot area:0.15 Acres
Schools
- High school:Ferris
- Middle school:Chase
- Elementary school:Franklin
Finances and disclosures
- Price:$399,999
- Price per sq. ft.:$218.1
- Tax amount:$3,469
New listings near 3124 E 11th Ave
- New
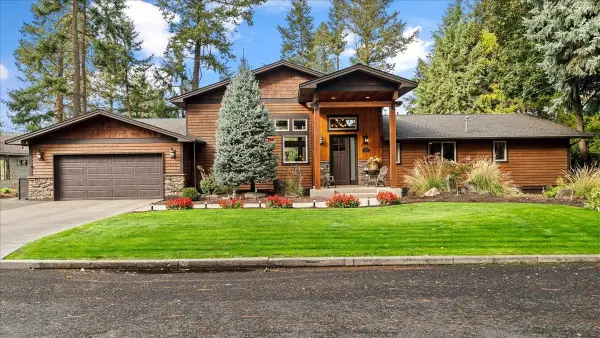 $1,049,000Active5 beds 3 baths3,773 sq. ft.
$1,049,000Active5 beds 3 baths3,773 sq. ft.1622 W Fairway Dr, Spokane, WA 99218
MLS# 202525546Listed by: WINDERMERE NORTH - New
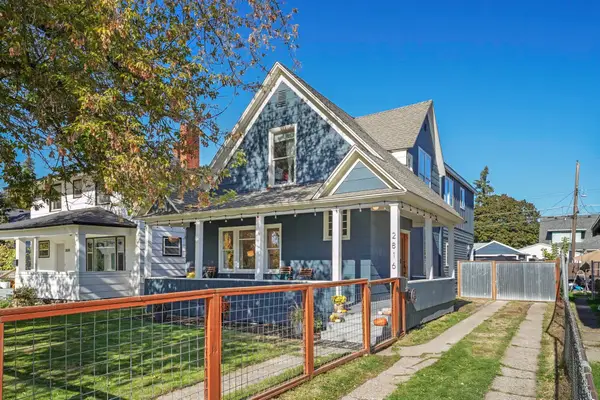 $399,000Active4 beds 3 baths2,403 sq. ft.
$399,000Active4 beds 3 baths2,403 sq. ft.2816 W Boone Ave, Spokane, WA 99201
MLS# 202525542Listed by: COLDWELL BANKER TOMLINSON - New
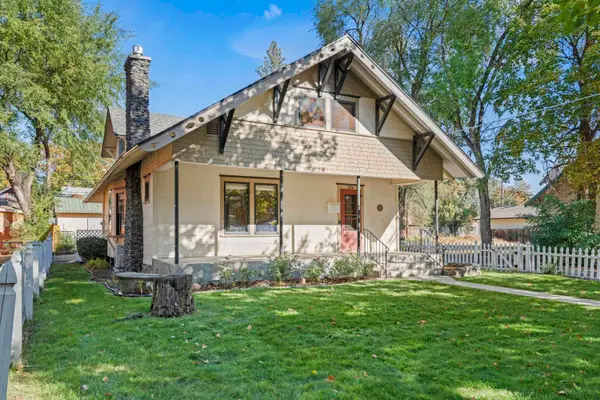 $489,000Active3 beds 2 baths2,676 sq. ft.
$489,000Active3 beds 2 baths2,676 sq. ft.206 W Waverly Pl, Spokane, WA 99205
MLS# 202525538Listed by: AMPLIFY REAL ESTATE SERVICES - New
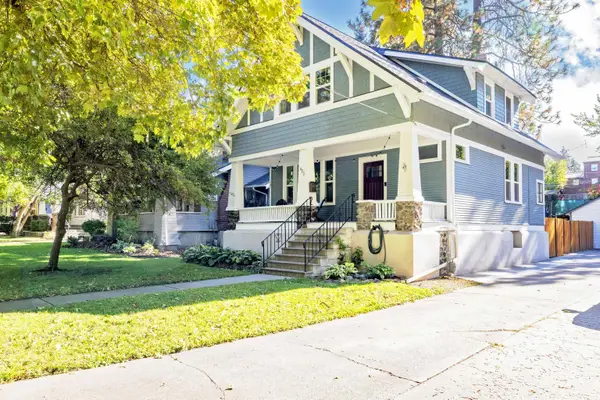 $659,999Active4 beds 3 baths2,250 sq. ft.
$659,999Active4 beds 3 baths2,250 sq. ft.423 W 17th Ave, Spokane, WA 99203
MLS# 202525541Listed by: WINDERMERE MANITO, LLC - New
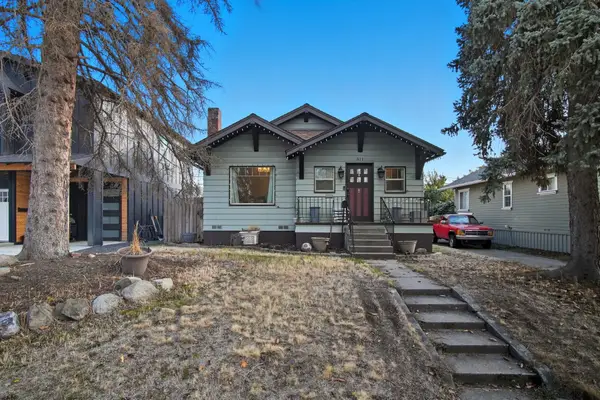 $218,000Active2 beds 1 baths1,277 sq. ft.
$218,000Active2 beds 1 baths1,277 sq. ft.311 W Carlisle Ave, Spokane, WA 99205
MLS# 202525537Listed by: HAVEN REAL ESTATE GROUP - New
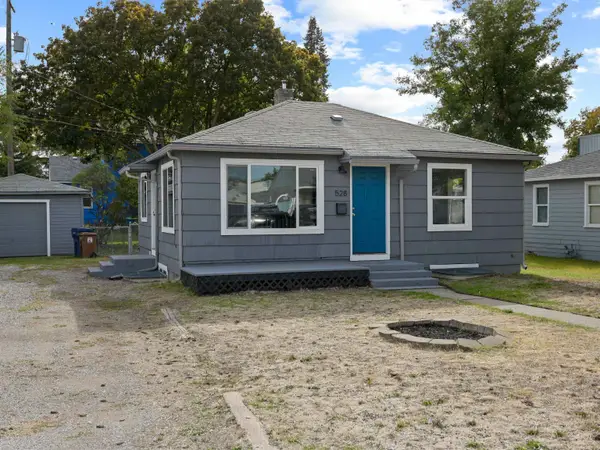 $285,000Active3 beds 2 baths1,344 sq. ft.
$285,000Active3 beds 2 baths1,344 sq. ft.528 E Nebraska Ave, Spokane, WA 99208
MLS# 202525533Listed by: UPWARD ADVISORS - Open Sat, 12 to 2pmNew
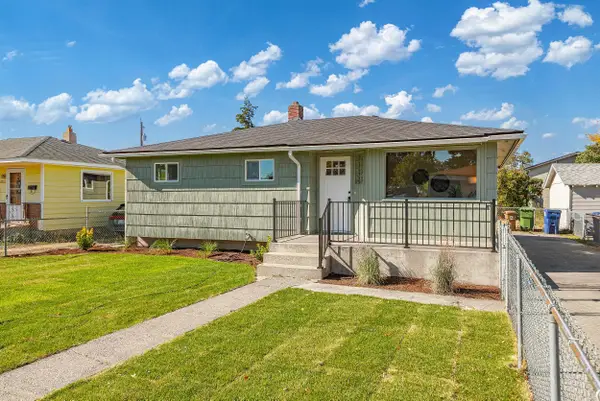 $369,900Active4 beds 2 baths1,890 sq. ft.
$369,900Active4 beds 2 baths1,890 sq. ft.2817 N Stone St, Spokane, WA 99207
MLS# 202525531Listed by: REAL BROKER LLC - New
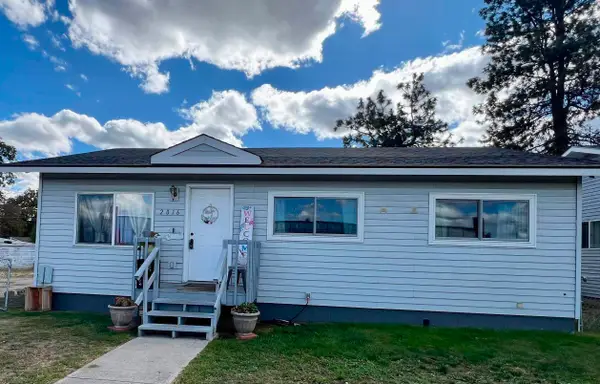 $324,995Active4 beds 2 baths2,160 sq. ft.
$324,995Active4 beds 2 baths2,160 sq. ft.2016 E Francis Ave, Spokane, WA 99208
MLS# 202525526Listed by: KELLY RIGHT REAL ESTATE OF SPOKANE - New
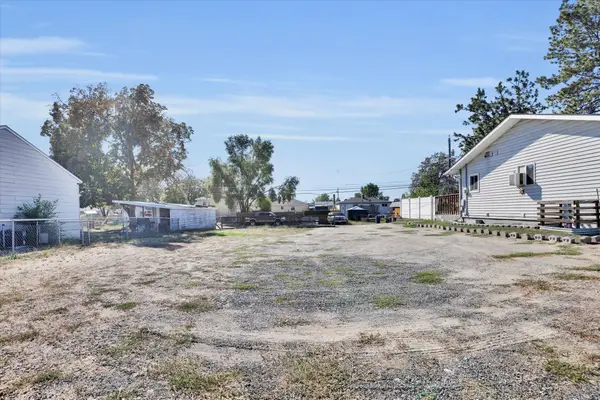 $55,000Active0.14 Acres
$55,000Active0.14 Acres2020 E Francis Ave, Spokane, WA 99208
MLS# 202525527Listed by: KELLY RIGHT REAL ESTATE OF SPOKANE - New
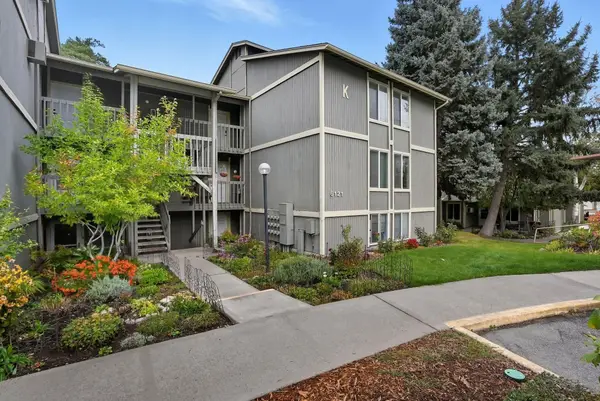 $150,000Active1 beds 1 baths585 sq. ft.
$150,000Active1 beds 1 baths585 sq. ft.6121 E 6th Ave #K-101, Spokane, WA 99212
MLS# 202525528Listed by: WINDERMERE NORTH
