2206 E Desmet Ave, Spokane, WA 99202
Local realty services provided by:Better Homes and Gardens Real Estate Pacific Commons
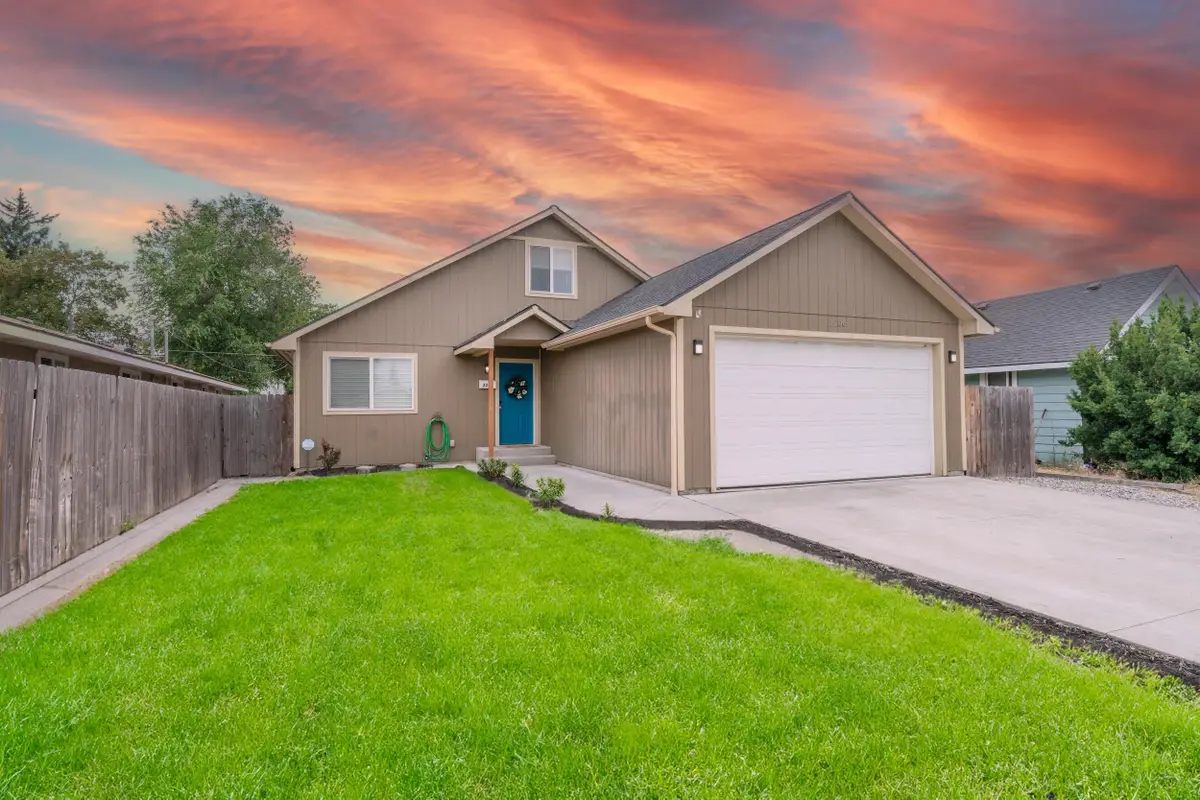
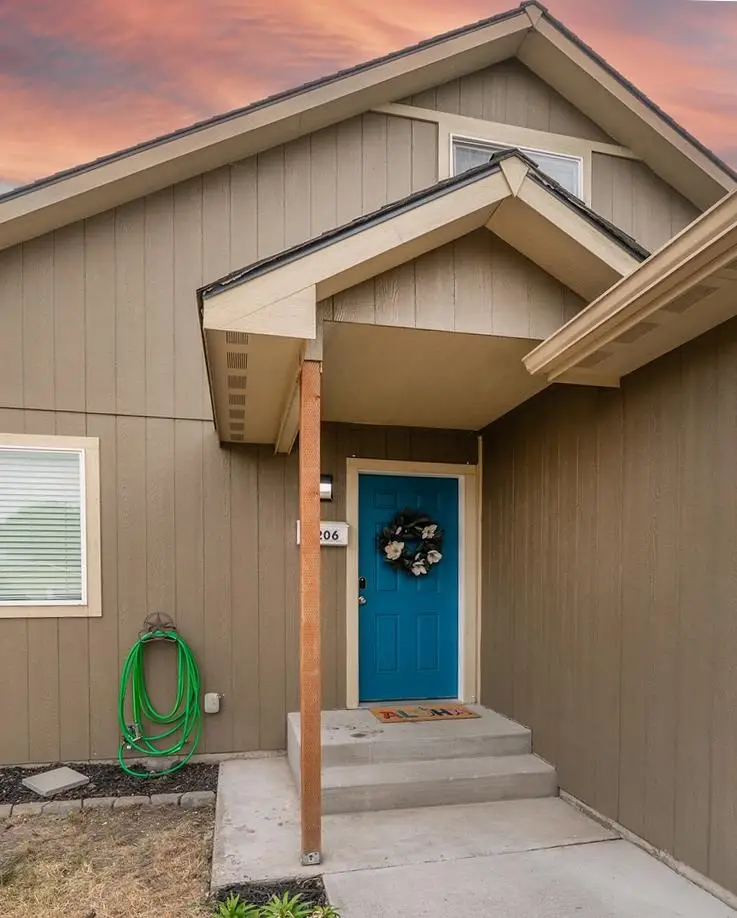
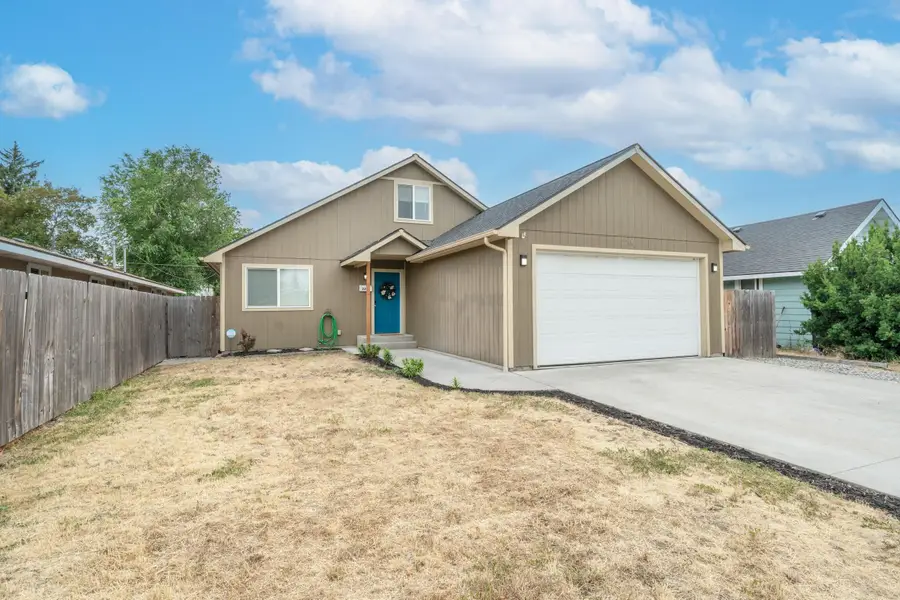
2206 E Desmet Ave,Spokane, WA 99202
$397,000
- 4 Beds
- 3 Baths
- 1,636 sq. ft.
- Single family
- Active
Listed by:sara houk
Office:keller williams spokane - main
MLS#:202520862
Source:WA_SAR
Price summary
- Price:$397,000
- Price per sq. ft.:$242.67
About this home
Welcome to this beautiful,thoughtfully designed 2015 built 4bd/2.5ba 1636sqft home.Situated on an oversized lot steps from beautiful Stone St Park, this home blends modern upgrades w/smart features for ultimate comfort & convenience.Walk in to an inviting open fl plan featuring brand new waterproof laminate wood flooring.The spacious kitchen is equipped with SS appliances, room for an island & space for full-sized dining table, perfect for gatherings & everyday living.The main floor includes the primary suite w/full bath, 2nd bdrm, addtl full bath, & main fl laundry.Upstairs is ideal for kids/guests/home office w/2 newly carpeted bdrms & large 1/2 bath.This high-eff. home is equipped with smart home features incl Nest thermostat,MyQ smart garage door opener,front door keypad,Ethernet wiring, EV charger & a fun automatic cup washer on the sink! All appl-incl W/D stay.With low avg util bills, modern finishes, easy access to freeways, parks & amenities, this home offers value & comfort in a vibrant neighborhood
Contact an agent
Home facts
- Year built:2015
- Listing Id #:202520862
- Added:26 day(s) ago
- Updated:July 26, 2025 at 04:04 PM
Rooms and interior
- Bedrooms:4
- Total bathrooms:3
- Full bathrooms:3
- Living area:1,636 sq. ft.
Structure and exterior
- Year built:2015
- Building area:1,636 sq. ft.
- Lot area:0.16 Acres
Schools
- High school:North Central
- Middle school:Denny Yasuhara
- Elementary school:Stevens
Finances and disclosures
- Price:$397,000
- Price per sq. ft.:$242.67
- Tax amount:$4,027
New listings near 2206 E Desmet Ave
- New
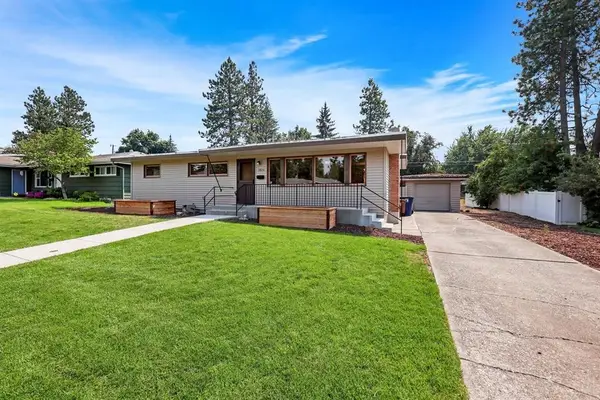 $445,000Active4 beds 2 baths2,392 sq. ft.
$445,000Active4 beds 2 baths2,392 sq. ft.1826 39th Ave, Spokane, WA 99203
MLS# 202522411Listed by: PRIME REAL ESTATE GROUP - Open Sat, 2 to 4pmNew
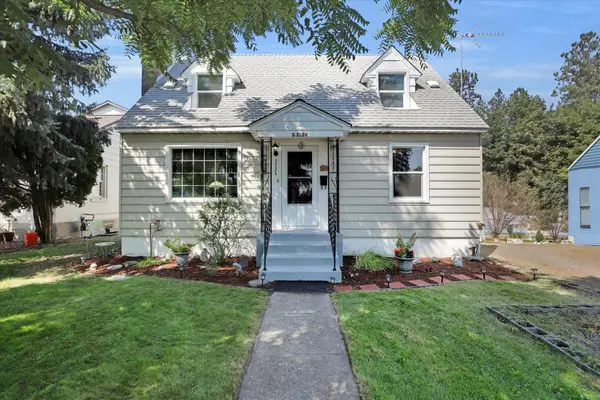 $419,500Active3 beds 2 baths
$419,500Active3 beds 2 baths3524 S Division St, Spokane, WA 99203
MLS# 202522412Listed by: FIRST LOOK REAL ESTATE - New
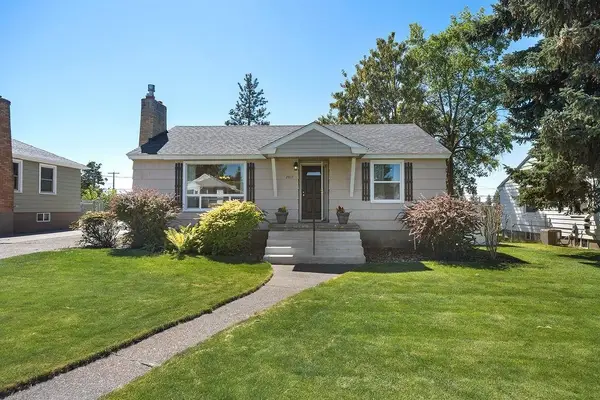 $349,900Active3 beds 2 baths1,970 sq. ft.
$349,900Active3 beds 2 baths1,970 sq. ft.2617 W Heroy Ave, Spokane, WA 99205
MLS# 202522413Listed by: EXP REALTY 4 DEGREES - New
 $235,000Active2 beds 200 baths1,049 sq. ft.
$235,000Active2 beds 200 baths1,049 sq. ft.707 W 6th Ave #36, Spokane, WA 99204
MLS# 202522417Listed by: HEART AND HOMES NW REALTY - New
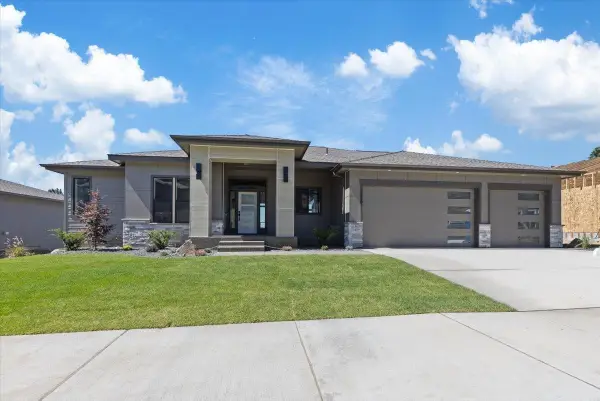 $1,225,000Active5 beds 4 baths3,640 sq. ft.
$1,225,000Active5 beds 4 baths3,640 sq. ft.5210 S Willamette St, Spokane, WA 99223
MLS# 202522420Listed by: COLDWELL BANKER TOMLINSON - Open Sat, 10am to 12pmNew
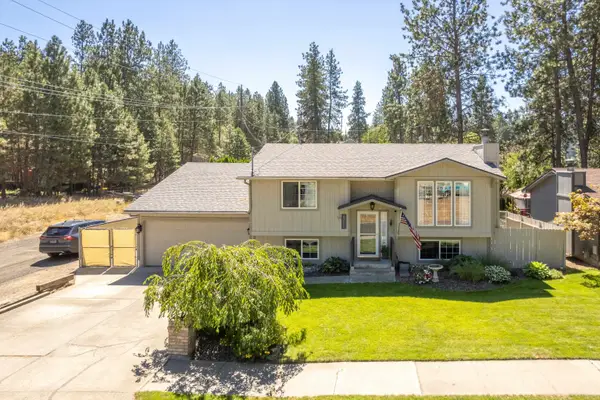 $447,500Active4 beds 2 baths1,824 sq. ft.
$447,500Active4 beds 2 baths1,824 sq. ft.4266 E 35th Ave, Spokane, WA 99223
MLS# 202522410Listed by: CHOICE REALTY - Open Sat, 10am to 12pmNew
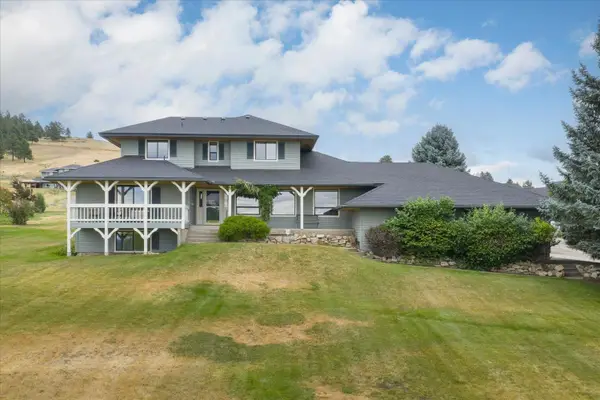 $879,900Active5 beds 4 baths3,840 sq. ft.
$879,900Active5 beds 4 baths3,840 sq. ft.6205 S Dearborn Rd, Spokane, WA 99223
MLS# 202522398Listed by: JOHN L SCOTT, INC. - New
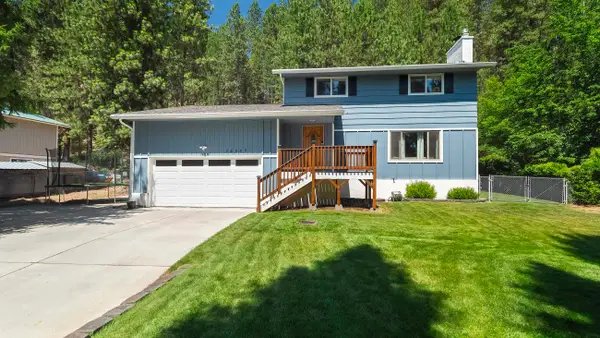 $590,000Active4 beds 4 baths2,964 sq. ft.
$590,000Active4 beds 4 baths2,964 sq. ft.15307 N Cincinnati Dr, Spokane, WA 99208
MLS# 202522399Listed by: WINDERMERE NORTH - New
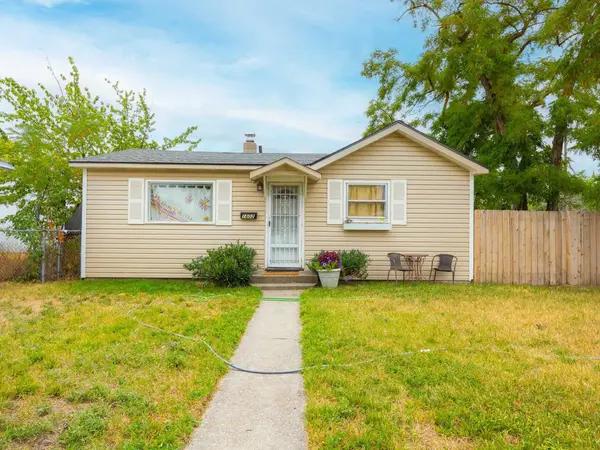 $234,900Active2 beds 1 baths
$234,900Active2 beds 1 baths1602 E Central Ave, Spokane, WA 99208
MLS# 202522404Listed by: URBAN SETTLEMENTS - New
 $350,000Active5 beds 2 baths2,344 sq. ft.
$350,000Active5 beds 2 baths2,344 sq. ft.5138 W Rosewood Ave, Spokane, WA 99208
MLS# 202522393Listed by: HAVEN REAL ESTATE GROUP
