2418 E Casper Dr, Spokane, WA 99223
Local realty services provided by:Better Homes and Gardens Real Estate Pacific Commons
2418 E Casper Dr,Spokane, WA 99223
$749,000
- 5 Beds
- 3 Baths
- 2,468 sq. ft.
- Single family
- Active
Listed by:nick salzwedel
Office:amplify real estate services
MLS#:202524158
Source:WA_SAR
Price summary
- Price:$749,000
- Price per sq. ft.:$303.48
About this home
The Casper, a showcase home by Grit and Timber Properties and part of the 2025 Fall Festival of Homes. Set above the Latah Creek Golf Course, this chic new construction home combines modern design with functional living. Inside, you’ll find 5 bedrooms and 3 bathrooms, including dual living spaces that create flexibility for families, guests, or entertaining. The main floor offers an open concept layout with expansive windows, a sleek kitchen with quartz countertops and custom cabinetry, and direct access to a back deck overlooking the golf course views. Downstairs, a second living area provides room for recreation, movies, or extended stays. A spacious mudroom adds everyday convenience, while two rear decks extend living outdoors. The Casper is the perfect blend of comfort and style, offering rare opportunity to own a Spokane golf course home with modern finishes, multiple living spaces, and a setting designed for both relaxation and entertaining. Festival home style, modern Spokane living for you.
Contact an agent
Home facts
- Year built:2025
- Listing ID #:202524158
- Added:1 day(s) ago
- Updated:September 18, 2025 at 05:16 AM
Rooms and interior
- Bedrooms:5
- Total bathrooms:3
- Full bathrooms:3
- Living area:2,468 sq. ft.
Heating and cooling
- Heating:Electric
Structure and exterior
- Year built:2025
- Building area:2,468 sq. ft.
- Lot area:0.4 Acres
Schools
- High school:Freeman
- Middle school:Freeman
- Elementary school:Freeman
Finances and disclosures
- Price:$749,000
- Price per sq. ft.:$303.48
New listings near 2418 E Casper Dr
- New
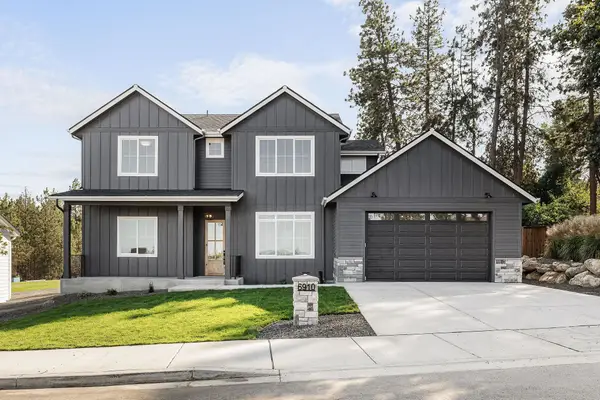 $769,000Active4 beds 3 baths2,667 sq. ft.
$769,000Active4 beds 3 baths2,667 sq. ft.6910 E Beverly Ave, Spokane, WA 99212
MLS# 202524159Listed by: AMPLIFY REAL ESTATE SERVICES 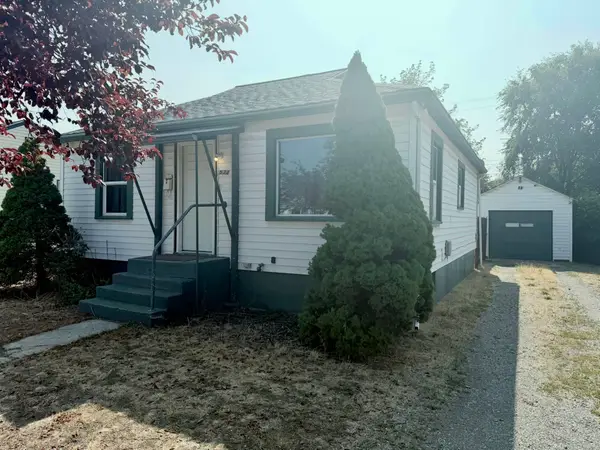 $245,000Pending4 beds 2 baths1,244 sq. ft.
$245,000Pending4 beds 2 baths1,244 sq. ft.534 E North Ave, Spokane, WA 99207
MLS# 202524156Listed by: AMPLIFY REAL ESTATE SERVICES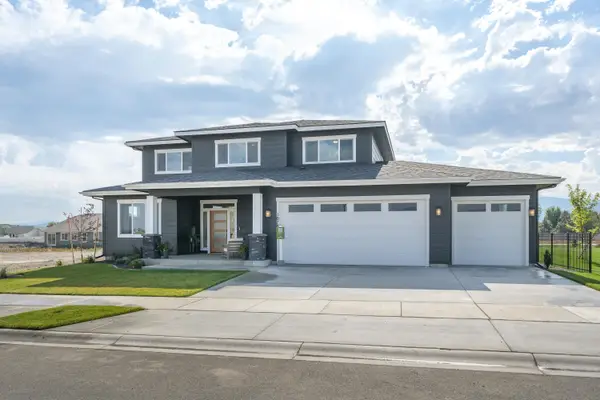 $779,504Pending4 beds 3 baths2,957 sq. ft.
$779,504Pending4 beds 3 baths2,957 sq. ft.12170 N Montfort Ave, Spokane, WA 99208
MLS# 202524155Listed by: WINDERMERE CITY GROUP- New
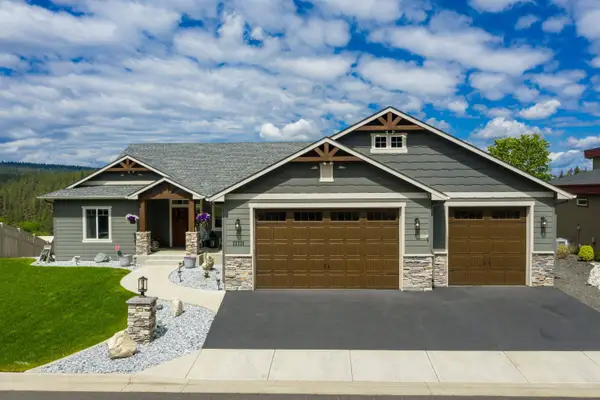 $839,000Active5 beds 3 baths3,464 sq. ft.
$839,000Active5 beds 3 baths3,464 sq. ft.13731 N Mayfair Ln, Spokane, WA 99208
MLS# 202524154Listed by: AMPLIFY REAL ESTATE SERVICES - New
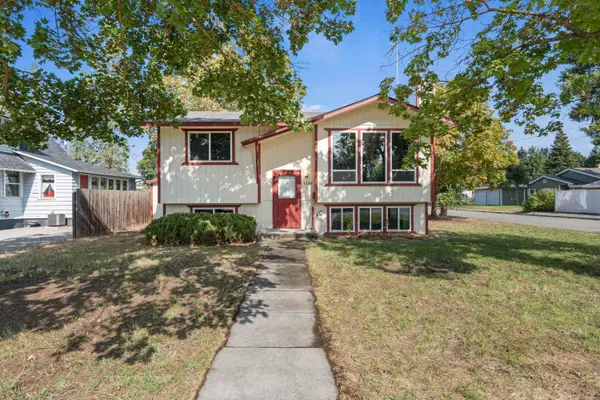 $399,900Active3 beds 2 baths1,689 sq. ft.
$399,900Active3 beds 2 baths1,689 sq. ft.4204 W Everett Ave, Spokane, WA 99205
MLS# 202524149Listed by: REAL BROKER LLC - New
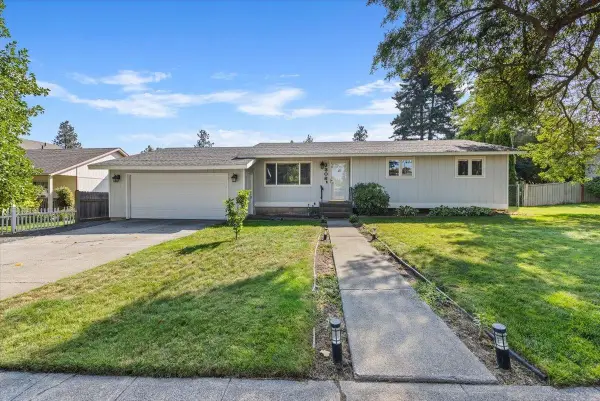 $499,900Active5 beds 1 baths2,188 sq. ft.
$499,900Active5 beds 1 baths2,188 sq. ft.3308 E 35th Ave, Spokane, WA 99223
MLS# 202524151Listed by: COLDWELL BANKER TOMLINSON - New
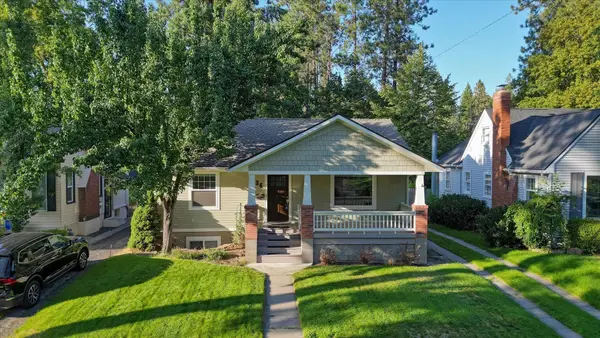 $550,000Active3 beds 2 baths1,664 sq. ft.
$550,000Active3 beds 2 baths1,664 sq. ft.34 W 26th Ave, Spokane, WA 99203
MLS# 202524144Listed by: KELLER WILLIAMS SPOKANE - MAIN - New
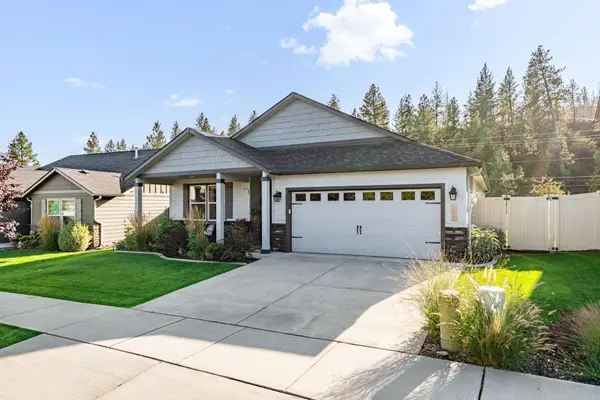 $520,000Active3 beds 2 baths1,800 sq. ft.
$520,000Active3 beds 2 baths1,800 sq. ft.1417 N Rogue River St, Spokane, WA 99224
MLS# 202524145Listed by: WINDERMERE VALLEY - New
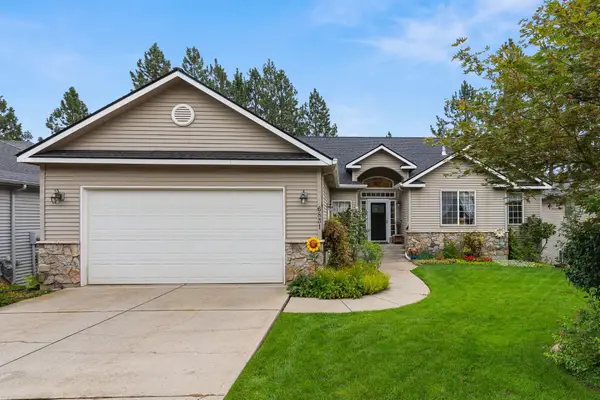 $650,000Active4 beds 3 baths3,800 sq. ft.
$650,000Active4 beds 3 baths3,800 sq. ft.6831 S Shelby Ridge St, Spokane, WA 99224-8412
MLS# 202524134Listed by: KELLY RIGHT REAL ESTATE OF SPOKANE
